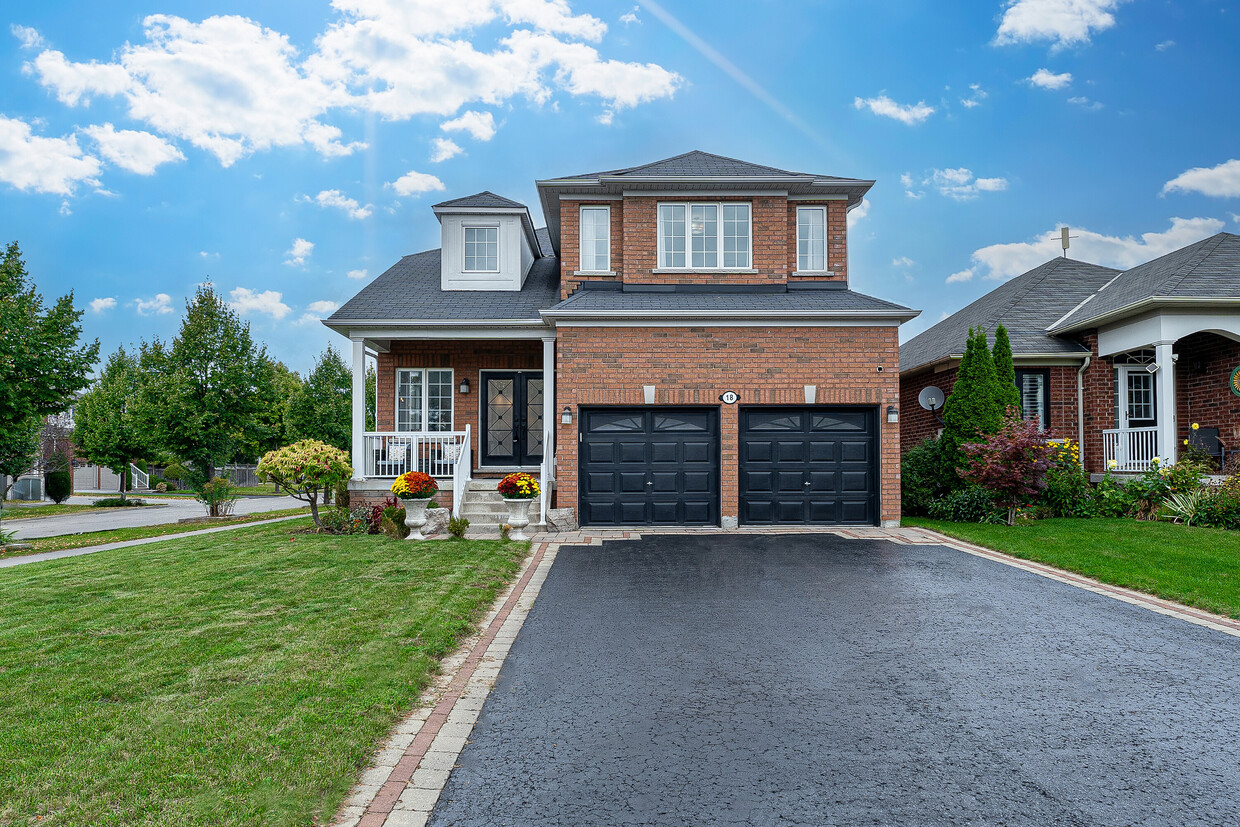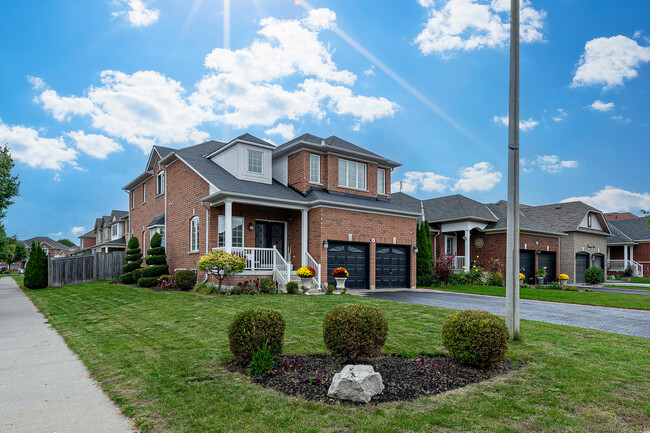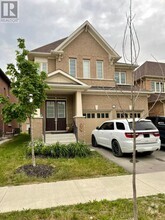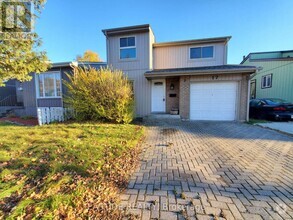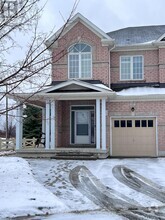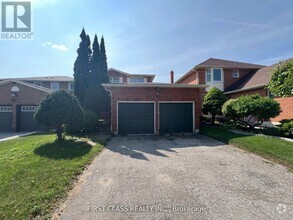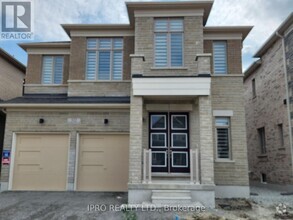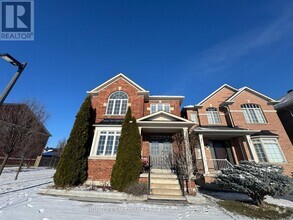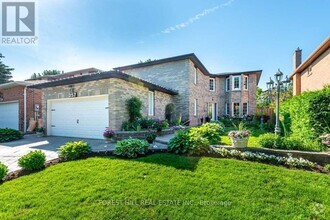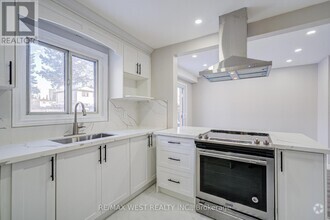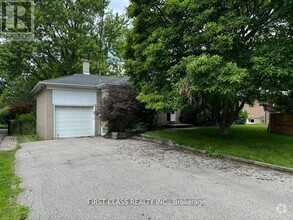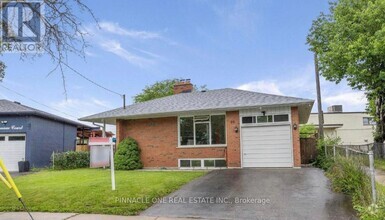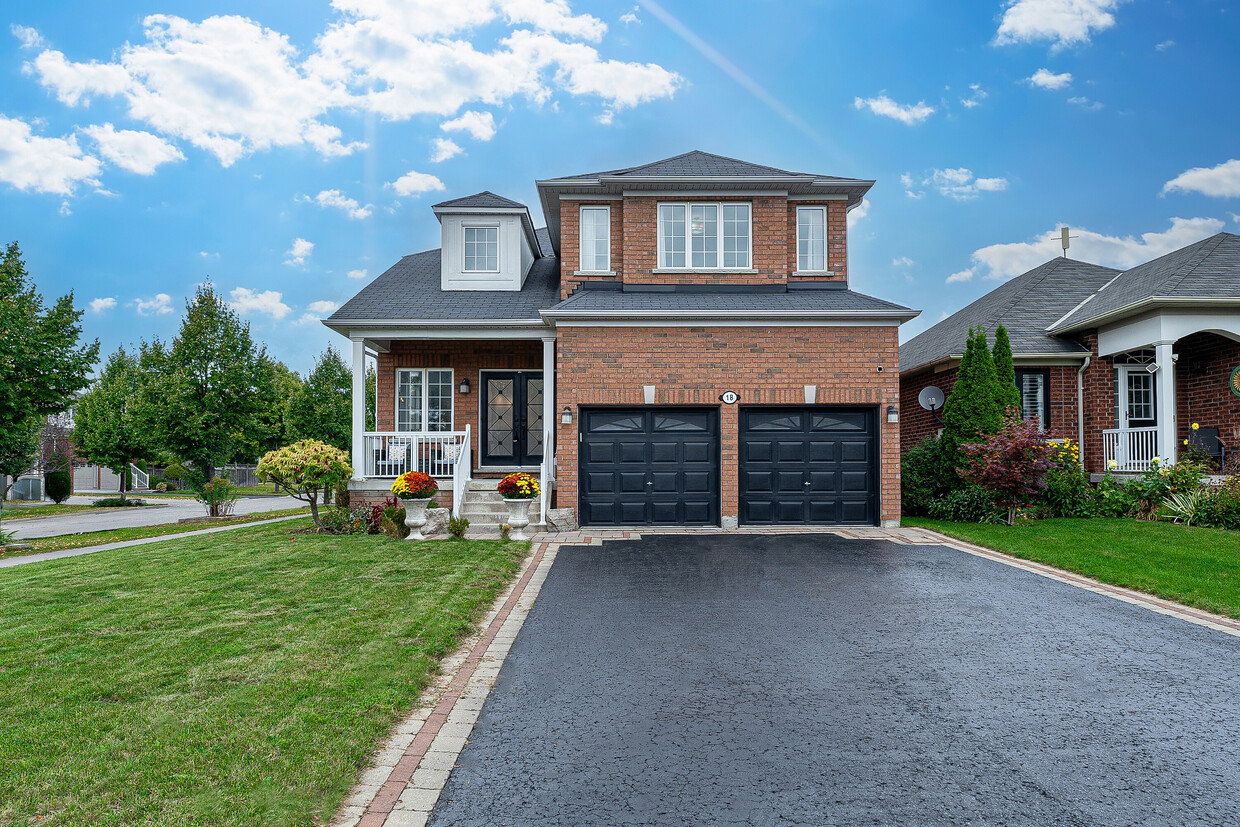18 Harkness Dr
Whitby, ON L1R 0C3
-
Bedrooms
4
-
Bathrooms
4
-
Square Feet
--
-
Available
Available Now

About This Home
Situated on a prime corner lot in one of Whitby's most sought-after neighborhoods, this meticulously renovated home blends modern elegance with practicality. Hardwood floors throughout the main and second levels exude sophistication, while vaulted ceilings and a nine-foot entryway welcome you with an abundance of natural light. The open-concept living space is ideal for both daily living and entertaining, featuring high-end finishes that enhance both beauty and function. The heart of the home is the stunning kitchen, complete with a nine-foot island topped with luxurious white Caesarstone quartz, showcasing soft gray veining. This functional prep area doubles as a gathering space for family and friends. Equipped with top-tier JennAir Rise smart appliances, a touch-controlled faucet, under-cabinet lighting, and a large pantry, the kitchen offers both style and practicality. Adjacent to the kitchen is a dedicated coffee and drink bar, providing easy access to the laundry room and two-car garage. Upstairs, you will find four generously sized bedrooms, each with spacious closets. The primary suite is a true retreat, featuring a spa-like five-piece ensuite and an expansive walk-in closet with custom shelving, offering plenty of storage. The fully finished basement extends the home's living space, with an open-concept layout, a sleek dry bar with quartz accents, recessed lighting, and a renovated bathroom with ambient lighting and a Bluetooth-enabled LED mirror. The basement is ideal for entertaining, creating a home theatre, or building a family gym. Conveniently located just steps from top-rated schools, public transit, and local amenities, this home offers the perfect balance of luxury and convenience. Snow removal and lawn care services are also included. The sauna in the basement will be removed, and bedrooms two and three can be painted in neutral tones prior to move-in.
18 Harkness Dr is a AA house located in Whitby, ON and the L1R 0C3 Postal Code. This listing has rentals from C$4200
House Features
Air Conditioning
Hardwood Floors
Tile Floors
Basement
- Air Conditioning
- Hardwood Floors
- Tile Floors
- Basement
- Package Service
- Laundry Facilities
- Controlled Access
Contact
- Listed by Ankit Chatkara | Sotheby's International Realty Canada
- Phone Number
- Contact
- Air Conditioning
- Hardwood Floors
- Tile Floors
- Basement
- Package Service
- Laundry Facilities
- Controlled Access
| Colleges & Universities | Distance | ||
|---|---|---|---|
| Colleges & Universities | Distance | ||
| Drive: | 10 min | 6.5 km | |
| Drive: | 46 min | 51.4 km | |
| Drive: | 53 min | 58.3 km | |
| Drive: | 53 min | 58.5 km |
Transportation options available in Whitby include Mccowan Rt Station - Westbound Platform, located 37.1 kilometers from 18 Harkness Dr. 18 Harkness Dr is near Billy Bishop Toronto City Airport, located 63.5 kilometers or 57 minutes away.
| Transit / Subway | Distance | ||
|---|---|---|---|
| Transit / Subway | Distance | ||
|
|
Drive: | 33 min | 37.1 km |
|
|
Drive: | 34 min | 37.9 km |
|
|
Drive: | 35 min | 38.8 km |
|
|
Drive: | 35 min | 40.0 km |
|
|
Drive: | 38 min | 41.1 km |
| Commuter Rail | Distance | ||
|---|---|---|---|
| Commuter Rail | Distance | ||
|
|
Drive: | 11 min | 7.3 km |
|
|
Drive: | 12 min | 7.9 km |
|
|
Drive: | 18 min | 17.0 km |
|
|
Drive: | 21 min | 21.3 km |
|
|
Drive: | 29 min | 29.4 km |
| Airports | Distance | ||
|---|---|---|---|
| Airports | Distance | ||
|
Billy Bishop Toronto City Airport
|
Drive: | 57 min | 63.5 km |
Time and distance from 18 Harkness Dr.
| Shopping Centers | Distance | ||
|---|---|---|---|
| Shopping Centers | Distance | ||
| Walk: | 15 min | 1.3 km | |
| Drive: | 3 min | 1.9 km | |
| Drive: | 3 min | 2.0 km |
You May Also Like
Similar Rentals Nearby
What Are Walk Score®, Transit Score®, and Bike Score® Ratings?
Walk Score® measures the walkability of any address. Transit Score® measures access to public transit. Bike Score® measures the bikeability of any address.
What is a Sound Score Rating?
A Sound Score Rating aggregates noise caused by vehicle traffic, airplane traffic and local sources
