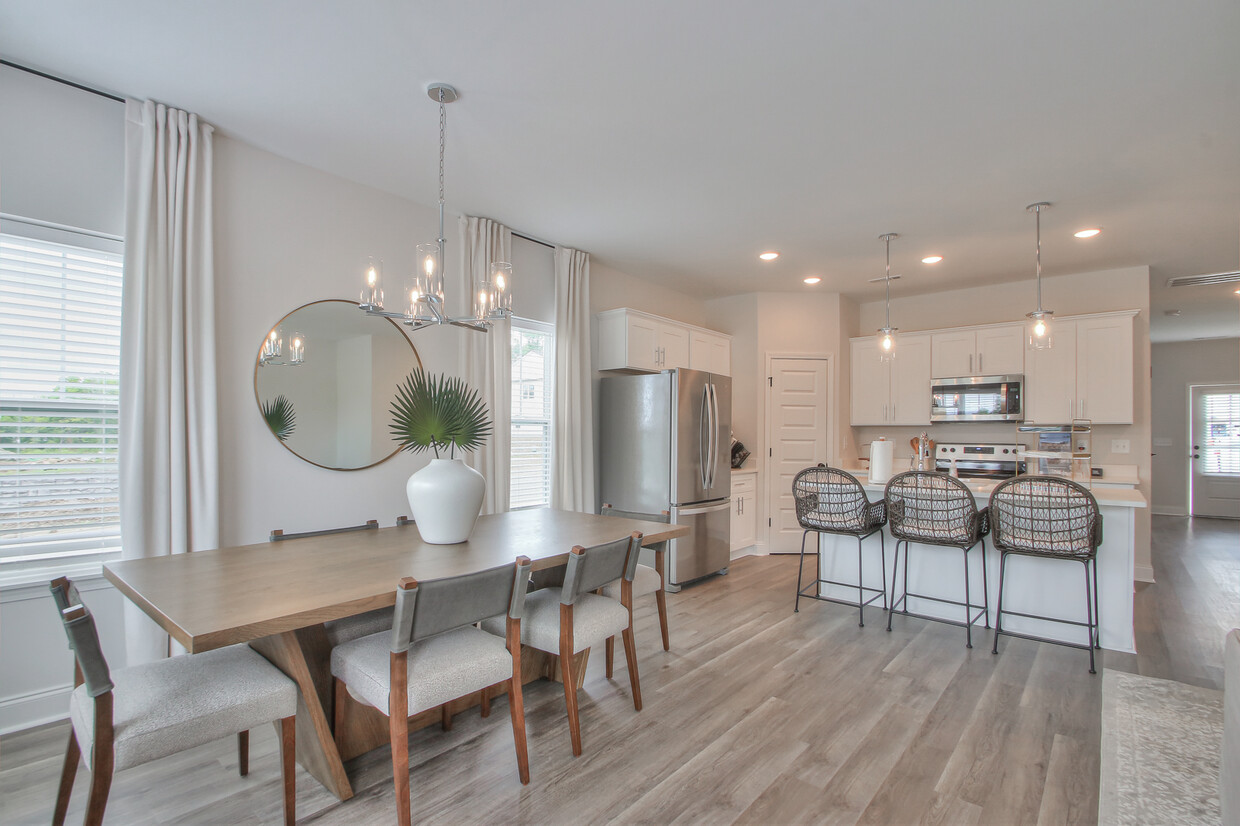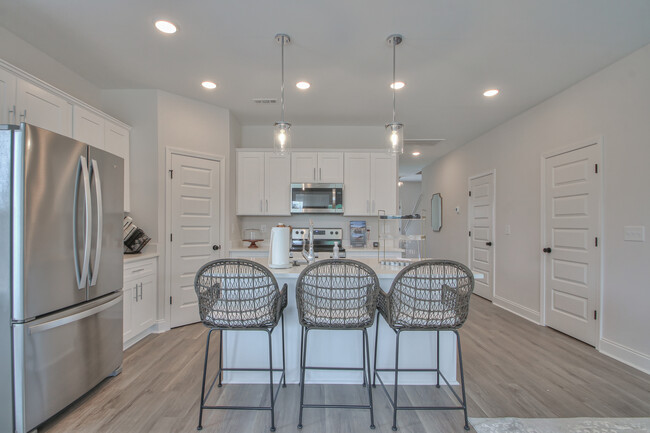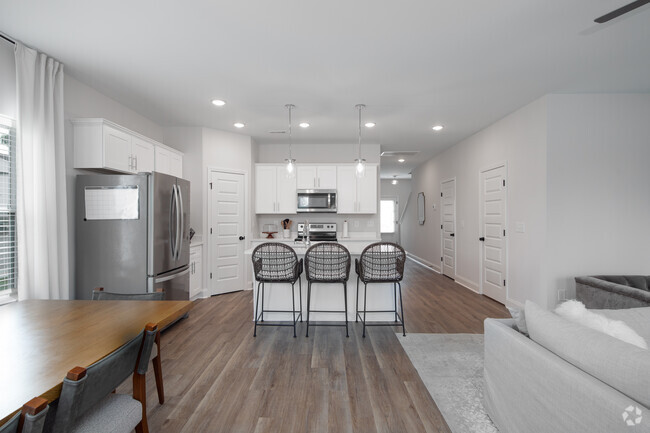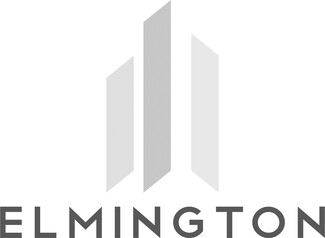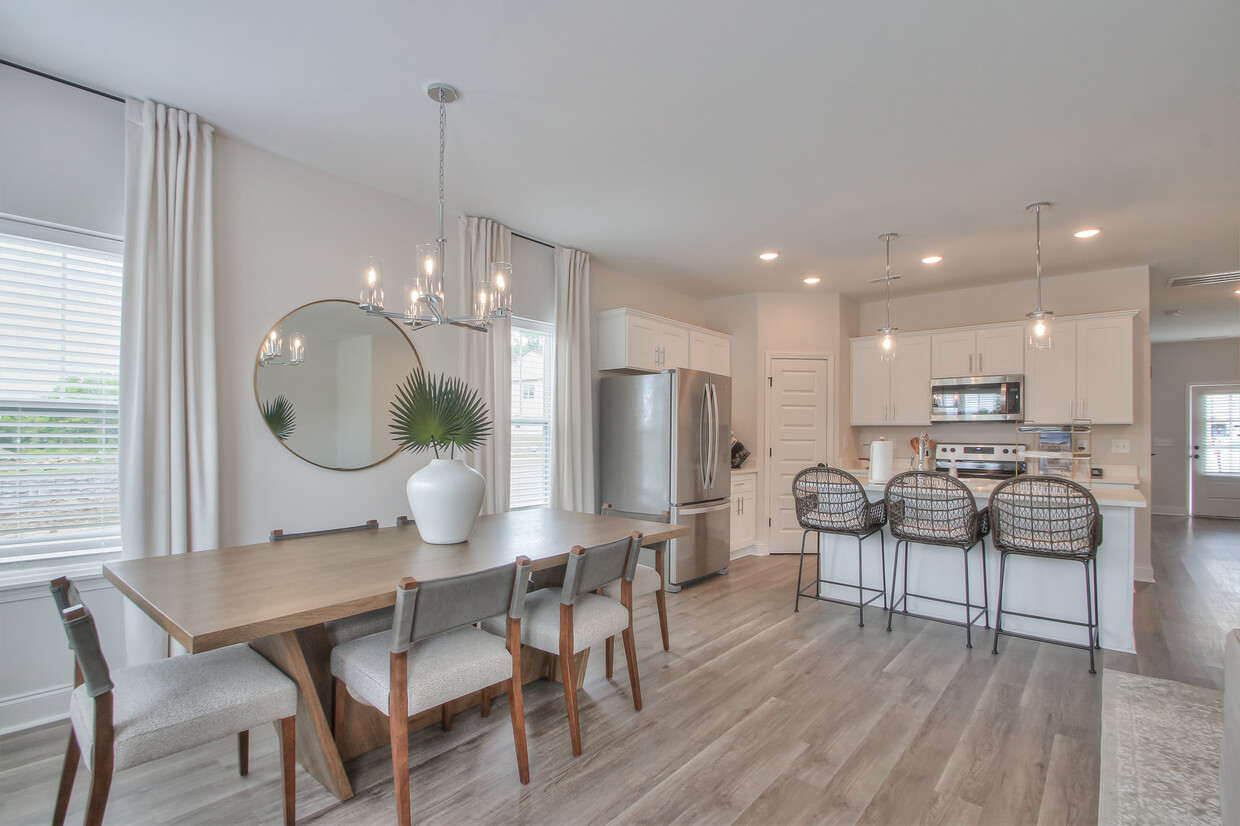1801 Townhomes
1801 Wilder Dr,
Antioch,
TN
37013
Leasing Office:
1801 Wilder Dr, Nashville, TN 37013
Property Website
-
Monthly Rent
$1,999 - $2,679
-
Bedrooms
3 bd
-
Bathrooms
2.5 ba
-
Square Feet
1,568 - 1,738 sq ft
Located in the heart of Antioch, 1801 Townhomes is a new luxury rental community that offers the comfort and privacy of a home with the maintenance-free lifestyle of a rental. Custom Finishes hand selected by our interior designer, 1801 Townhomes offers beautiful custom interiors with chrome and black finishes and stunning quartz countertops. Our spacious floorplans range from 1566-1743 square feet. Make 1801 Townhomes your own with multiple floorplans to choose from.
Pricing & Floor Plans
-
Unit 2018price $1,999square feet 1,568availibility Now
-
Unit 1827price $2,009square feet 1,568availibility Apr 24
-
Unit 1768price $2,339square feet 1,568availibility Jun 8
-
Unit 2007price $1,999square feet 1,587availibility Now
-
Unit 1766price $1,999square feet 1,587availibility Jul 3
-
Unit 2013price $2,199square feet 1,738availibility Now
-
Unit 1927price $2,199square feet 1,738availibility Now
-
Unit 1936price $2,679square feet 1,738availibility Apr 26
-
Unit 1934price $2,479square feet 1,581availibility Now
-
Unit 2018price $1,999square feet 1,568availibility Now
-
Unit 1827price $2,009square feet 1,568availibility Apr 24
-
Unit 1768price $2,339square feet 1,568availibility Jun 8
-
Unit 2007price $1,999square feet 1,587availibility Now
-
Unit 1766price $1,999square feet 1,587availibility Jul 3
-
Unit 2013price $2,199square feet 1,738availibility Now
-
Unit 1927price $2,199square feet 1,738availibility Now
-
Unit 1936price $2,679square feet 1,738availibility Apr 26
-
Unit 1934price $2,479square feet 1,581availibility Now
About 1801 Townhomes
Located in the heart of Antioch, 1801 Townhomes is a new luxury rental community that offers the comfort and privacy of a home with the maintenance-free lifestyle of a rental. Custom Finishes hand selected by our interior designer, 1801 Townhomes offers beautiful custom interiors with chrome and black finishes and stunning quartz countertops. Our spacious floorplans range from 1566-1743 square feet. Make 1801 Townhomes your own with multiple floorplans to choose from.
1801 Townhomes is a townhouse community located in Davidson County and the 37013 ZIP Code. This area is served by the Davidson County attendance zone.
Unique Features
- Luxury Vinyl Flooring
- Private Single-car Garage
- Shaker-style Cabinets
- Stainless Steel Sink
- Chrome Faucets
- Custom Interior Finishes
- Black Hardware
- Flex Space
- Open Concept Floor Plans
- Stainless Steel Appliances
- Luna Pearl Granite Countertops
Contact
Self-Guided Tours Available
This community supports self-guided tours that offer prospective residents the ability to enter, tour, and exit the property without staff assistance. Contact the property for more details.
Community Amenities
Pool
Fitness Center
Clubhouse
Conference Rooms
- Wi-Fi
- Maintenance on site
- Property Manager on Site
- Clubhouse
- Conference Rooms
- Fitness Center
- Pool
- Sundeck
- Cabana
Townhome Features
Washer/Dryer
Air Conditioning
Dishwasher
Hardwood Floors
Walk-In Closets
Island Kitchen
Granite Countertops
Microwave
Highlights
- Washer/Dryer
- Air Conditioning
- Heating
- Ceiling Fans
- Cable Ready
- Double Vanities
- Tub/Shower
Kitchen Features & Appliances
- Dishwasher
- Disposal
- Ice Maker
- Granite Countertops
- Stainless Steel Appliances
- Pantry
- Island Kitchen
- Eat-in Kitchen
- Microwave
- Oven
- Range
- Refrigerator
- Freezer
- Quartz Countertops
Floor Plan Details
- Hardwood Floors
- Vinyl Flooring
- Walk-In Closets
- Linen Closet
- Patio
Fees and Policies
The fees below are based on community-supplied data and may exclude additional fees and utilities.
- One-Time Move-In Fees
-
Administrative Fee$49
-
Amenity Fee$110
-
Application Fee$50
- Dogs Allowed
-
Monthly pet rent$35
-
One time Fee$350
-
Pet Limit2
-
Requirements:Pet interview
-
Restrictions:Some restrictions apply.
-
Comments:Pet fee is $350 for first pet, $250 for second pet.
- Cats Allowed
-
Monthly pet rent$35
-
One time Fee$350
-
Pet Limit2
-
Requirements:Pet interview
- Parking
-
Garage--
Details
Property Information
-
Built in 2023
-
128 houses/2 stories
- Wi-Fi
- Maintenance on site
- Property Manager on Site
- Clubhouse
- Conference Rooms
- Sundeck
- Cabana
- Fitness Center
- Pool
- Luxury Vinyl Flooring
- Private Single-car Garage
- Shaker-style Cabinets
- Stainless Steel Sink
- Chrome Faucets
- Custom Interior Finishes
- Black Hardware
- Flex Space
- Open Concept Floor Plans
- Stainless Steel Appliances
- Luna Pearl Granite Countertops
- Washer/Dryer
- Air Conditioning
- Heating
- Ceiling Fans
- Cable Ready
- Double Vanities
- Tub/Shower
- Dishwasher
- Disposal
- Ice Maker
- Granite Countertops
- Stainless Steel Appliances
- Pantry
- Island Kitchen
- Eat-in Kitchen
- Microwave
- Oven
- Range
- Refrigerator
- Freezer
- Quartz Countertops
- Hardwood Floors
- Vinyl Flooring
- Walk-In Closets
- Linen Closet
- Patio
| Monday | 9am - 5pm |
|---|---|
| Tuesday | 9am - 5pm |
| Wednesday | 9am - 5pm |
| Thursday | 9am - 5pm |
| Friday | 9am - 5pm |
| Saturday | Closed |
| Sunday | Closed |
South Nashville is a sprawling district covering just over 15 square miles. The community extends from the southern edge of Downtown Nashville to the Nashville Zoo at Grassmere. South Nashville contains an array of diverse, established communities, including Wedgewood-Houston, Woodycrest, Woodbine, Hill-n-Dale, Radnor, Raymond Heights, Patricia Heights, Napier, Glencliff, Glencliff Estates, and Chestnut Hill.
The rental options are just as diverse as the region itself, with plenty of apartments, condos, townhomes, and houses available for rent in every style and budget. Residents often choose this area for its largely affordable rent prices and its central location. Commuting and traveling is simple with access to several major highways and Nashville International Airport.
Learn more about living in Southeast Nashville| Colleges & Universities | Distance | ||
|---|---|---|---|
| Colleges & Universities | Distance | ||
| Drive: | 18 min | 11.7 mi | |
| Drive: | 21 min | 15.4 mi | |
| Drive: | 22 min | 16.1 mi | |
| Drive: | 24 min | 17.1 mi |
 The GreatSchools Rating helps parents compare schools within a state based on a variety of school quality indicators and provides a helpful picture of how effectively each school serves all of its students. Ratings are on a scale of 1 (below average) to 10 (above average) and can include test scores, college readiness, academic progress, advanced courses, equity, discipline and attendance data. We also advise parents to visit schools, consider other information on school performance and programs, and consider family needs as part of the school selection process.
The GreatSchools Rating helps parents compare schools within a state based on a variety of school quality indicators and provides a helpful picture of how effectively each school serves all of its students. Ratings are on a scale of 1 (below average) to 10 (above average) and can include test scores, college readiness, academic progress, advanced courses, equity, discipline and attendance data. We also advise parents to visit schools, consider other information on school performance and programs, and consider family needs as part of the school selection process.
View GreatSchools Rating Methodology
1801 Townhomes Photos
-
1801 Townhomes
-
3BR, 2.5BA - Old Hickory - 1,729-1743SF
-
-
3BR, 2.5BA - Old Hickory - 1,729-1743SF - Dining
-
-
-
-
3BR, 2.5BA - Old Hickory - 1,729-1743SF - Kitchen
-
3BR, 2.5BA - Old Hickory - 1,729-1743SF - Kitchen
Floor Plans
-
3 Bedrooms
-
3 Bedrooms
-
3 Bedrooms
-
3 Bedrooms
-
-
Nearby Apartments
Within 50 Miles of 1801 Townhomes
View More Communities-
Southcrest Reserve
1015 Gant Hill Dr
Brentwood, TN 37027
3 Br $2,370 5.2 mi
-
Solana Apartments
4646 Nolensville Pike
Nashville, TN 37211
3 Br Call for Rent 6.4 mi
-
445 Park Commons
445 Benton Ave
Nashville, TN 37204
3 Br Call for Rent 10.7 mi
-
Emblem Park
1414 4th Ave S
Nashville, TN 37210
3 Br $3,925-$3,955 11.0 mi
-
Albion in the Gulch
645 Division St
Nashville, TN 37203
3 Br Call for Rent 12.1 mi
-
Vintage Franklin
871 Oak Meadow Dr
Franklin, TN 37064
3 Br $3,204 15.3 mi
1801 Townhomes has three bedrooms available with rent ranges from $1,999/mo. to $2,679/mo.
You can take a virtual tour of 1801 Townhomes on Apartments.com.
1801 Townhomes is in the city of Antioch. Here you’ll find three shopping centers within 4.4 miles of the property.Four parks are within 11.8 miles, including Long Hunter State Park, Hamilton Creek Trails, and Nashville Zoo.
What Are Walk Score®, Transit Score®, and Bike Score® Ratings?
Walk Score® measures the walkability of any address. Transit Score® measures access to public transit. Bike Score® measures the bikeability of any address.
What is a Sound Score Rating?
A Sound Score Rating aggregates noise caused by vehicle traffic, airplane traffic and local sources
