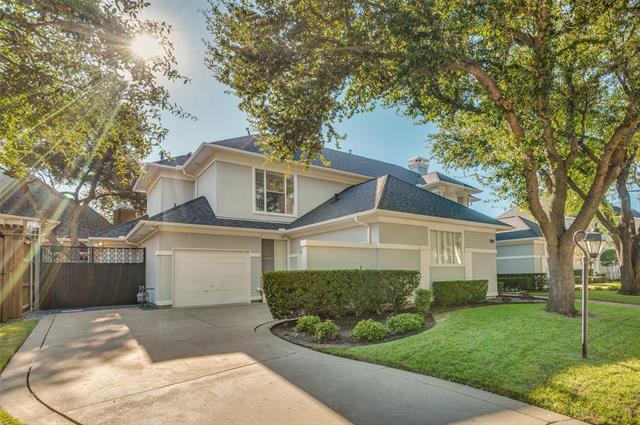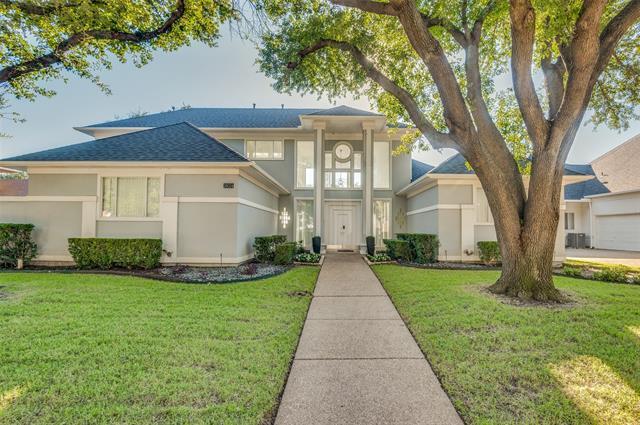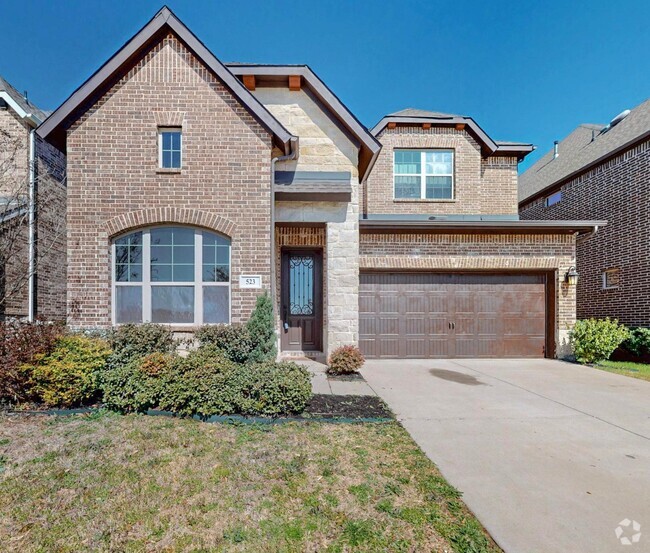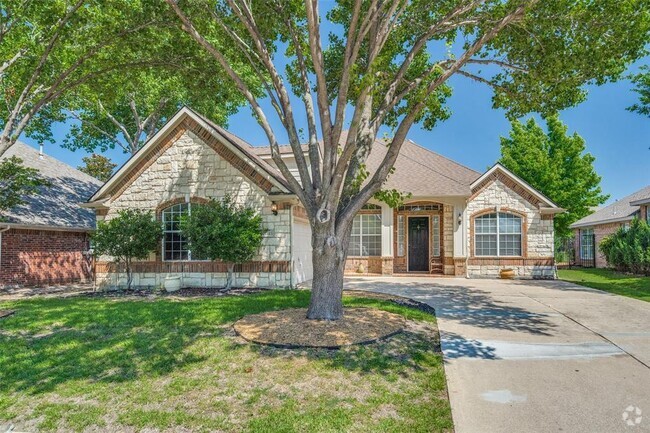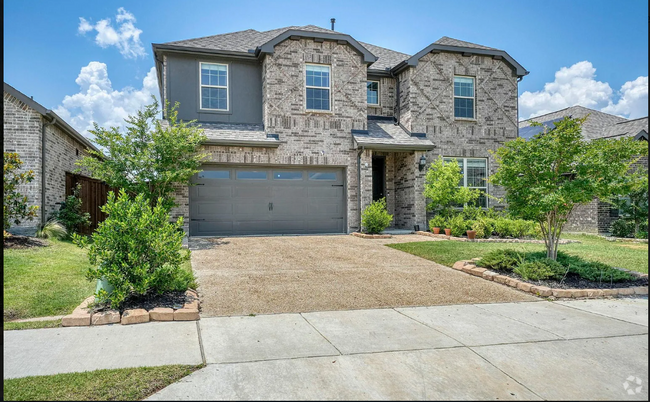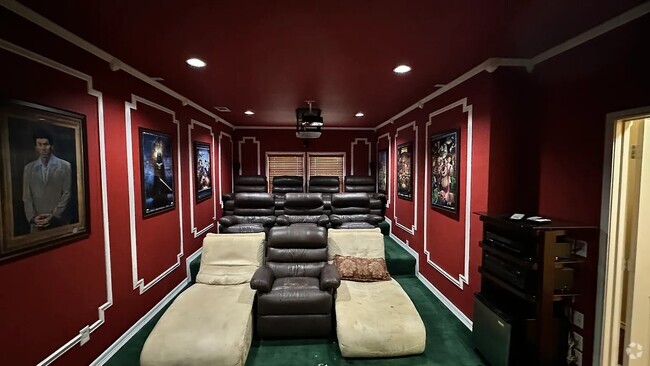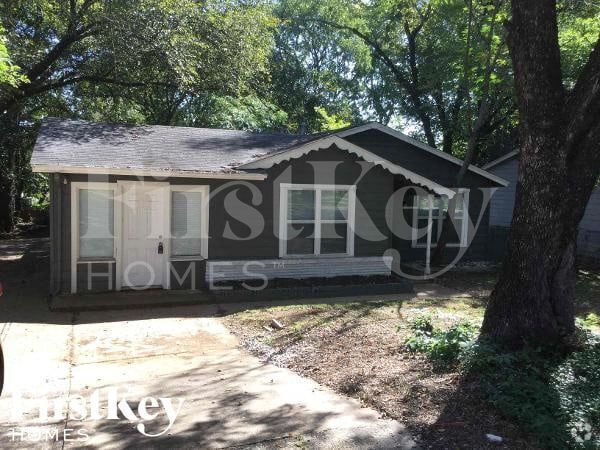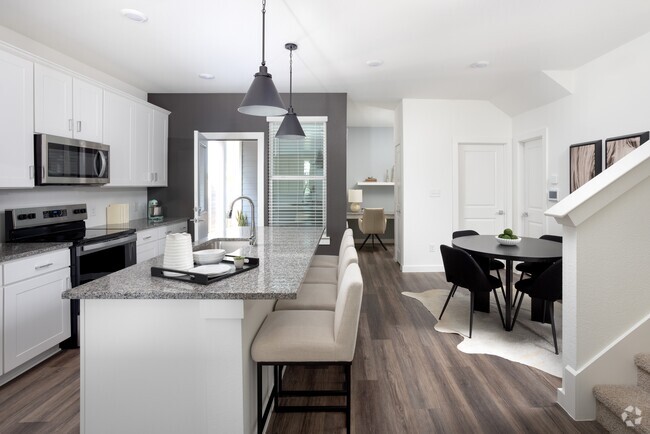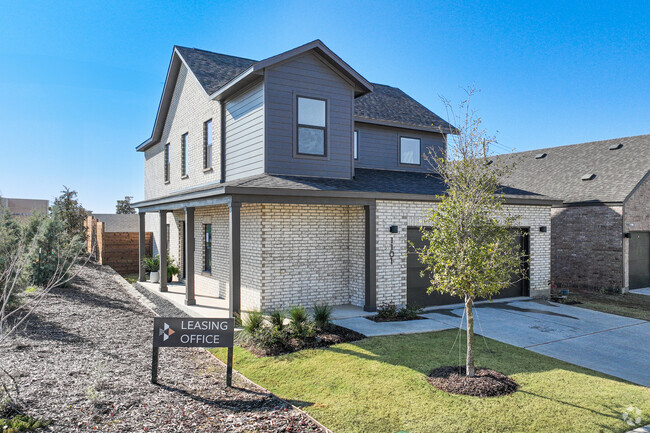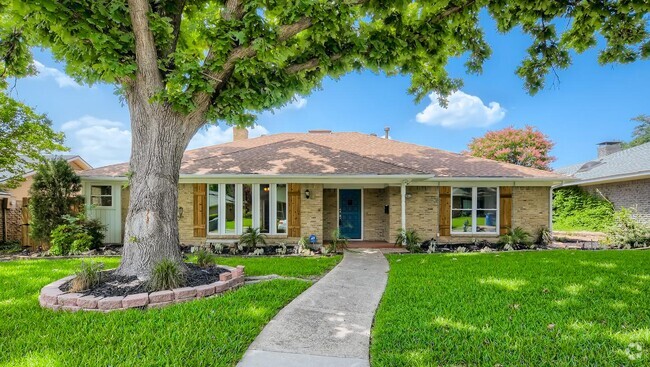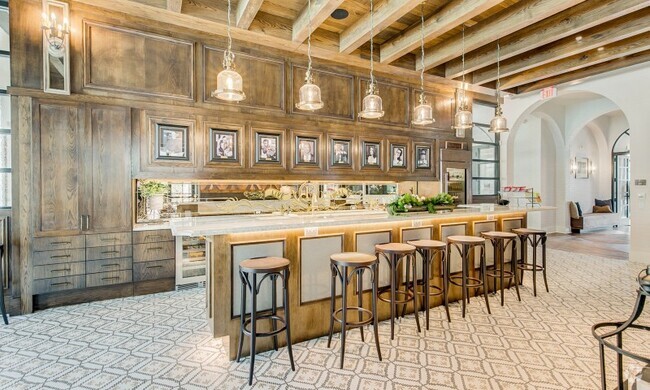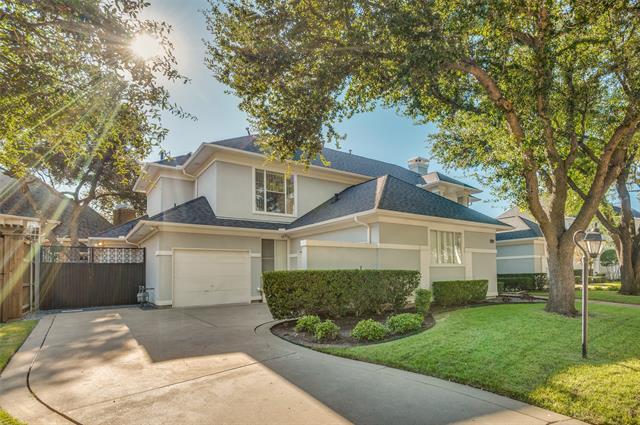18024 Rock Branch Dr
Dallas, TX 75287
-
Bedrooms
4
-
Bathrooms
3.5
-
Square Feet
3,183 sq ft
-
Available
Available Now
Highlights
- Heated Indoor Pool
- Contemporary Architecture
- 2 Fireplaces
- Furnished
- Double Oven
- 3 Car Attached Garage

About This Home
Located in the Estates of West Bent Tree situated on an oversized lot and FULLY FURNISHED! As you enter, you'll be greeted by a dramatic foyer with soaring 20+ ft ceilings and floor-to-ceiling windows that provide abundant natural light throughout the home. The open floor plan seamlessly integrates the formal dining and living areas, with a stunning waterfall wall feature complementing the gas start fireplace. The open-concept design extends to the granite kitchen, breakfast area, wet bar, and rear living space with a wall of windows, custom painting, a TV wall cabinet, and another gas start fireplace. The lower level of the home accommodates the primary bedroom and one guest bedroom. The primary suite offers a sitting area, a luxurious bathroom with a tub, a separate shower, dual vanity, and a spacious walk-in closet. Upstairs, you'll find two additional bedrooms and a game room. This home is perfect for entertaing with the addition of the new heated swimming pool!
18024 Rock Branch Dr is a house located in Collin County and the 75287 ZIP Code. This area is served by the Plano Independent attendance zone.
Home Details
Home Type
Year Built
Attic
Bedrooms and Bathrooms
Eco-Friendly Details
Flooring
Home Design
Home Security
Interior Spaces
Kitchen
Listing and Financial Details
Lot Details
Parking
Pool
Schools
Utilities
Community Details
Overview
Pet Policy
Security
Fees and Policies
The fees below are based on community-supplied data and may exclude additional fees and utilities.
- Parking
-
Garage--
Details
Property Information
-
Furnished Units Available
Contact
- Listed by Luis Oseguera | Briggs Freeman Sotheby's Int'l
- Phone Number
- Contact
-
Source
 North Texas Real Estate Information System, Inc.
North Texas Real Estate Information System, Inc.
- High Speed Internet Access
- Air Conditioning
- Heating
- Ceiling Fans
- Security System
- Trash Compactor
- Fireplace
- Dishwasher
- Disposal
- Microwave
- Oven
- Range
- Carpet
- Tile Floors
- Furnished
- Wet Bar
- Fenced Lot
- Pool
Far North Dallas is a district north of downtown Dallas that provides residents a quiet suburban environment and convenient access to attractions and amenities. With its proximity to major highways I-35 and I-75 and mix of homes and newly renovated rentals, this neighborhood is a great place for families and commuters working in the heart of the city. Far North Dallas boasts an impressive collection of corporations, such as American Airlines Group and Bank of America, as well as a wide selection of bars and restaurants.
Learn more about living in Far North Dallas| Colleges & Universities | Distance | ||
|---|---|---|---|
| Colleges & Universities | Distance | ||
| Drive: | 8 min | 4.3 mi | |
| Drive: | 11 min | 7.0 mi | |
| Drive: | 12 min | 7.1 mi | |
| Drive: | 17 min | 11.4 mi |
 The GreatSchools Rating helps parents compare schools within a state based on a variety of school quality indicators and provides a helpful picture of how effectively each school serves all of its students. Ratings are on a scale of 1 (below average) to 10 (above average) and can include test scores, college readiness, academic progress, advanced courses, equity, discipline and attendance data. We also advise parents to visit schools, consider other information on school performance and programs, and consider family needs as part of the school selection process.
The GreatSchools Rating helps parents compare schools within a state based on a variety of school quality indicators and provides a helpful picture of how effectively each school serves all of its students. Ratings are on a scale of 1 (below average) to 10 (above average) and can include test scores, college readiness, academic progress, advanced courses, equity, discipline and attendance data. We also advise parents to visit schools, consider other information on school performance and programs, and consider family needs as part of the school selection process.
View GreatSchools Rating Methodology
Transportation options available in Dallas include Downtown Carrollton Station, located 7.4 miles from 18024 Rock Branch Dr. 18024 Rock Branch Dr is near Dallas Love Field, located 13.9 miles or 20 minutes away, and Dallas-Fort Worth International, located 19.2 miles or 25 minutes away.
| Transit / Subway | Distance | ||
|---|---|---|---|
| Transit / Subway | Distance | ||
|
|
Drive: | 13 min | 7.4 mi |
|
|
Drive: | 14 min | 7.9 mi |
|
|
Drive: | 15 min | 10.6 mi |
|
|
Drive: | 14 min | 10.8 mi |
|
|
Drive: | 16 min | 12.3 mi |
| Commuter Rail | Distance | ||
|---|---|---|---|
| Commuter Rail | Distance | ||
|
|
Drive: | 11 min | 6.6 mi |
| Drive: | 16 min | 10.2 mi | |
| Drive: | 18 min | 12.7 mi | |
|
|
Drive: | 19 min | 14.7 mi |
| Drive: | 20 min | 15.5 mi |
| Airports | Distance | ||
|---|---|---|---|
| Airports | Distance | ||
|
Dallas Love Field
|
Drive: | 20 min | 13.9 mi |
|
Dallas-Fort Worth International
|
Drive: | 25 min | 19.2 mi |
Time and distance from 18024 Rock Branch Dr.
| Shopping Centers | Distance | ||
|---|---|---|---|
| Shopping Centers | Distance | ||
| Walk: | 4 min | 0.2 mi | |
| Walk: | 5 min | 0.3 mi | |
| Walk: | 8 min | 0.5 mi |
| Parks and Recreation | Distance | ||
|---|---|---|---|
| Parks and Recreation | Distance | ||
|
Beckert Park
|
Drive: | 5 min | 2.9 mi |
|
Arbor Hills Nature Preserve
|
Drive: | 7 min | 4.6 mi |
|
Environmental Education Center
|
Drive: | 9 min | 5.0 mi |
|
Cottonwood Park
|
Drive: | 12 min | 6.7 mi |
|
Heights Park
|
Drive: | 14 min | 7.6 mi |
| Hospitals | Distance | ||
|---|---|---|---|
| Hospitals | Distance | ||
| Walk: | 15 min | 0.8 mi | |
| Drive: | 7 min | 3.7 mi | |
| Drive: | 7 min | 4.0 mi |
| Military Bases | Distance | ||
|---|---|---|---|
| Military Bases | Distance | ||
| Drive: | 33 min | 24.4 mi | |
| Drive: | 61 min | 46.5 mi |
You May Also Like
Similar Rentals Nearby
What Are Walk Score®, Transit Score®, and Bike Score® Ratings?
Walk Score® measures the walkability of any address. Transit Score® measures access to public transit. Bike Score® measures the bikeability of any address.
What is a Sound Score Rating?
A Sound Score Rating aggregates noise caused by vehicle traffic, airplane traffic and local sources
