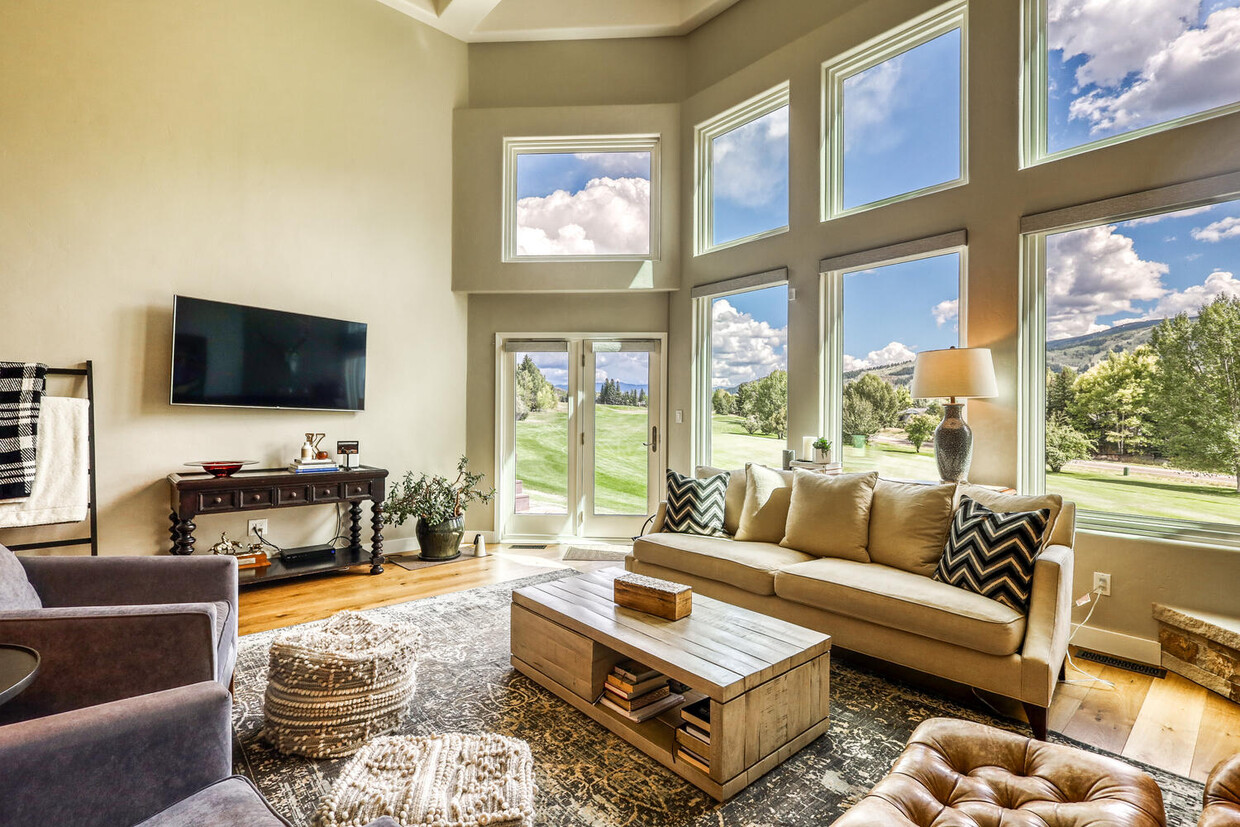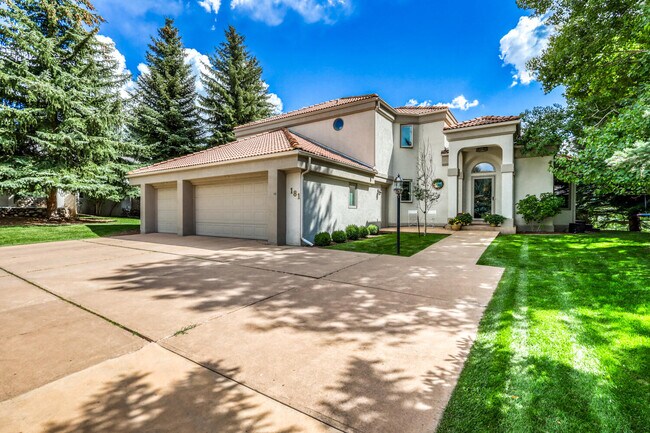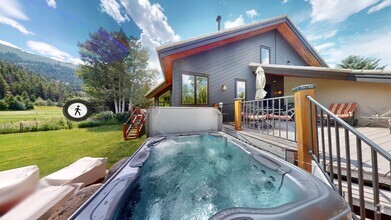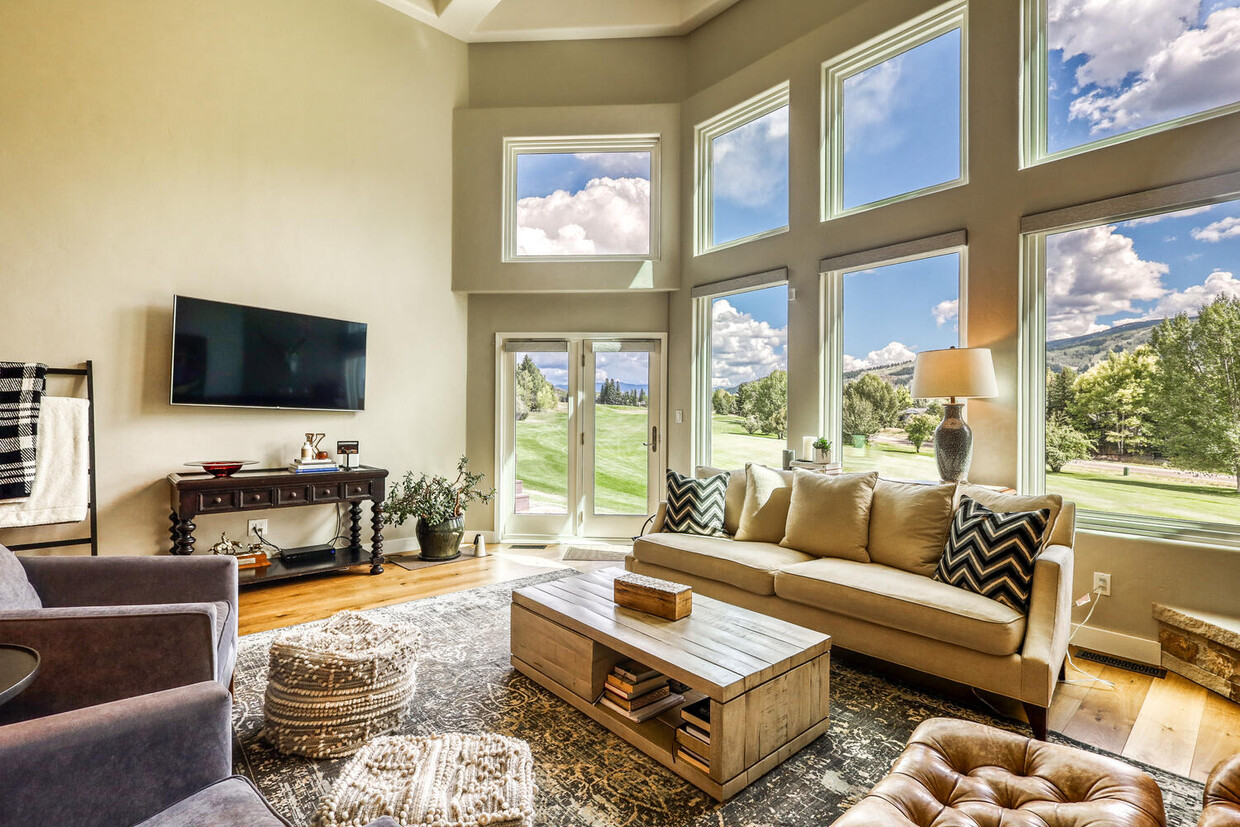181 Stagecoach Rd
Edwards, CO 81632

Check Back Soon for Upcoming Availability
| Beds | Baths | Average SF |
|---|---|---|
| 4 Bedrooms 4 Bedrooms 4 Br | 5 Baths 5 Baths 5 Ba | 3,418 SF |
About This Property
Overlooking the 7th Fairway, this stunning and fully furnished single-family home is located in the sunny Singletree neighborhood on the north side of Edwards. Situated on a prime spot within a golf course community, this property offers expansive breathtaking views of Arrowhead, Beaver Creek and Game Creek Bowl. With a total of four spacious bedrooms each with an en-suite bath and additional half bath, this home provides ample space for comfortable living. The primary suite, conveniently located on the main floor, opens to the sunny south-facing deck with a hot tub, allowing you to unwind while enjoying the magnificent views of western sunsets and summer rainbows above the manicured golf course greens. Those who work remotely or seek a quiet area, will enjoy the main level office. The oversized two-car garage provides more than enough space for all your mountain gear. The interior of the home showcases luxurious furnishings and a thoughtfully designed layout, featuring two-story windows that invite the mountains inside. Immerse yourself in the natural beauty of the Vail Valley as you step outside onto the deck with south facing views of the mountains creating a sense of serenity, making every day feel like you're on vacation. With its prime location in Singletree and in the Vail Valley, this residence presents an exceptional opportunity for those seeking an elevated living experience in the heart of the mountains. Don't miss your chance to rent this remarkable property and make it your own slice of paradise. The thoughtfully designed floor plan of the main level begins as you walk in the front door. To the left, the office flows through to the hallway from the garage, allowing access from either entrance. The garage entrance is lined with storage to conveniently organize your things as you enter and leave your home. Towards the right of the front door is a walk-in coat closet. Just past the closet and entry the bright and sunny main level great room welcomes you towards the left with a spacious, open floor plan that includes a large dining table with seats for 8 and a living room that's designed with versatility for comfortable lounging in front of the TV and fireplace or entertaining as guests move through the welcoming main level. From the living room you can walk out to the expansive deck overlooking the golf course or to the right, the great room flows into the chef's kitchen, designed for function and exceptional taste with three counter height barstools that invite you to sit and luxury appliances that invite you to cook including a 5 burner Viking range and a Viking refrigerator. The floor plan continues through the kitchen to the breakfast nook with a table for 4 people. The breakfast nook opens to the deck and also flows back to the entry by the front door and the powder room. Off the living room the primary bedroom awaits, offering an easily accessed getaway with a king-sized bed, 2 bedside tables and an air conditioning unit for warmer summer days. With a sliding door to the deck and hot tub, you'll be relaxing while basking in the sun and breathtaking views. The primary bedroom features 2 walk-in closets, an beautifully updated bathroom with convenient access to full sized laundry machines. The second floor features 3 bedrooms, and each comes with its own attached bathroom. Two of the bedrooms are thoughtfully furnished with a queen bed, complete with a bedside table, dresser, and a standard closet in one and a spacious walk-in closet in the other. The third bedroom is adorned with a full-sized bed, accompanied by a bedside table, dresser, and a roomy walk-in closet. Additionally, two out of the three bathrooms are equipped with a bathtub for your convenience. Other features: Covered entry Large driveway with four parking spots, two in front of the garage and two in a space off the side of the driveway Security system Hunter Douglas electric shades in living room and primary bedroom Ceiling fans in the great room and each bedroom Oversized garage with extra refrigerator chest freezer, work bench, bike racks and ski rack In the winter, walk out the back door to cross country ski or walk on the snow-covered golf course In the summer, enjoy hours of endless hiking on the nearby trails or on Singletrees walker-friendly roads. Across the street is a pocket park with space for walking dogs The Singletree Park is nearby with a large athletic field, basketball hoop and playground. Harvest restaurant at the Sonnenalp Club is a public restaurant offering a full range of delicious food Social and Full Memberships to the nearby Sonnenalp Club offer access to golf, pool, tennis, pickleball and a 10,000 ft state of the art fitness facility. Terms are negotiable including length of lease and utilities. A small dog may be considered. Overlooking the 7th Fairway, this stunning and fully furnished single-family home is located in the sunny Singletree neighborhood on the north side of Edwards. Situated on a prime spot within a golf course community, this property offers expansive breathtaking views of Arrowhead, Beaver Creek and Game Creek Bowl. With a total of four spacious bedrooms each with an en-suite bath and additional half bath, this home provides ample space for comfortable living. The primary suite, conveniently located on the main floor, opens to the sunny south-facing deck with a hot tub, allowing you to unwind while enjoying the magnificent views of western sunsets and summer rainbows above the manicured golf course greens. Those who work remotely or seek a quiet area, will enjoy the main level office. The oversized two-car garage provides more than enough space for all your mountain gear. The interior of the home showcases luxurious furnishings and a thoughtfully designed layout, featuring two-story windows that invite the mountains inside. Immerse yourself in the natural beauty of the Vail Valley as you step outside onto the deck with south facing views of the mountains creating a sense of serenity, making every day feel like you're on vacation. With its prime location in Singletree and in the Vail Valley, this residence presents an exceptional opportunity for those seeking an elevated living experience in the heart of the mountains. Don't miss your chance to rent this remarkable property and make it your own slice of paradise. The thoughtfully designed floor plan of the main level begins as you walk in the front door. To the left, the office flows through to the hallway from the garage, allowing access from either entrance. The garage entrance is lined with storage to conveniently organize your things as you enter and leave your home. Towards the right of the front door is a walk-in coat closet. Just past the closet and entry the bright and sunny main level great room welcomes you towards the left with a spacious, open floor plan that includes a large dining table with seats for 8 and a living room that's designed with versatility for comfortable lounging in front of the TV and fireplace or entertaining as guests move through the welcoming main level. From the living room you can walk out to the expansive deck overlooking the golf course or to the right, the great room flows into the chef's kitchen, designed for function and exceptional taste with three counter height barstools that invite you to sit and luxury appliances that invite you to cook including a 5 burner Viking range and a Viking refrigerator. The floor plan continues through the kitchen to the breakfast nook with a table for 4 people. The breakfast nook opens to the deck and also flows back to the entry by the front door and the powder room. Off the living room the primary bedroom awaits, offering an easily accessed getaway with a king-sized bed, 2 bedside tables and an air conditioning unit for warmer summer days. With a sliding door to the deck and hot tub, you'll be relaxing while basking in the sun and breathtaking views. The p
181 Stagecoach Rd is a house located in Eagle County and the 81632 ZIP Code. This area is served by the Eagle County Re 50 attendance zone.
Located just 14 miles west of Vail, a popular skiing destination, the city of Edwards offers incredible views, located in the dense mountains of Colorado. Though this may seem like a resort town, it’s not entirely! Edwards offers top-notch amenities for its residents, such as upscale rental homes, excellent public schools, and community parks. Edwards Elementary School and Battle Mountain High School are just a few of the high-ranking schools in the district.
Mountain Recreation Freedom Park boasts a pond, athletic fields, and a skate park, and is host to many community events. Enjoy the variety of small businesses in town like restaurants, specialty shops, and services like Riverwalk Theater. Coffee shops, markets, bistros, and steak houses are just a few of the options in Edwards. This charming town offers public bus stops as well as proximity to Interstate 70, which travels straight through town.
Learn more about living in Edwards The GreatSchools Rating helps parents compare schools within a state based on a variety of school quality indicators and provides a helpful picture of how effectively each school serves all of its students. Ratings are on a scale of 1 (below average) to 10 (above average) and can include test scores, college readiness, academic progress, advanced courses, equity, discipline and attendance data. We also advise parents to visit schools, consider other information on school performance and programs, and consider family needs as part of the school selection process.
The GreatSchools Rating helps parents compare schools within a state based on a variety of school quality indicators and provides a helpful picture of how effectively each school serves all of its students. Ratings are on a scale of 1 (below average) to 10 (above average) and can include test scores, college readiness, academic progress, advanced courses, equity, discipline and attendance data. We also advise parents to visit schools, consider other information on school performance and programs, and consider family needs as part of the school selection process.
View GreatSchools Rating Methodology
Applicant has the right to provide the property manager or owner with a Portable Tenant Screening Report (PTSR) that is not more than 30 days old, as defined in § 38-12-902(2.5), Colorado Revised Statutes; and 2) if Applicant provides the property manager or owner with a PTSR, the property manager or owner is prohibited from: a) charging Applicant a rental application fee; or b) charging Applicant a fee for the property manager or owner to access or use the PTSR.
Similar Rentals Nearby
What Are Walk Score®, Transit Score®, and Bike Score® Ratings?
Walk Score® measures the walkability of any address. Transit Score® measures access to public transit. Bike Score® measures the bikeability of any address.
What is a Sound Score Rating?
A Sound Score Rating aggregates noise caused by vehicle traffic, airplane traffic and local sources







