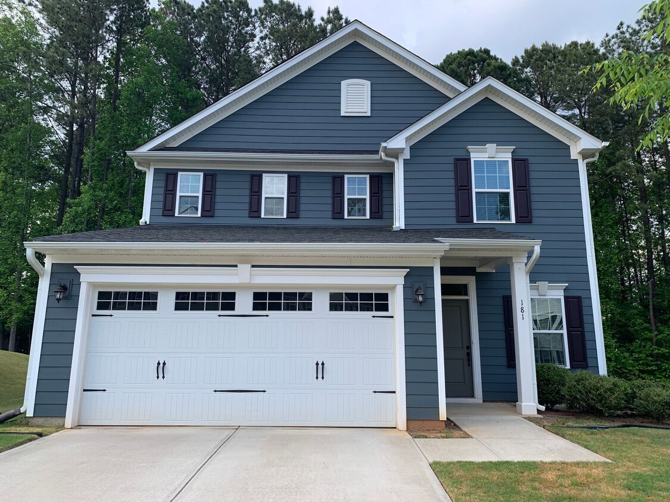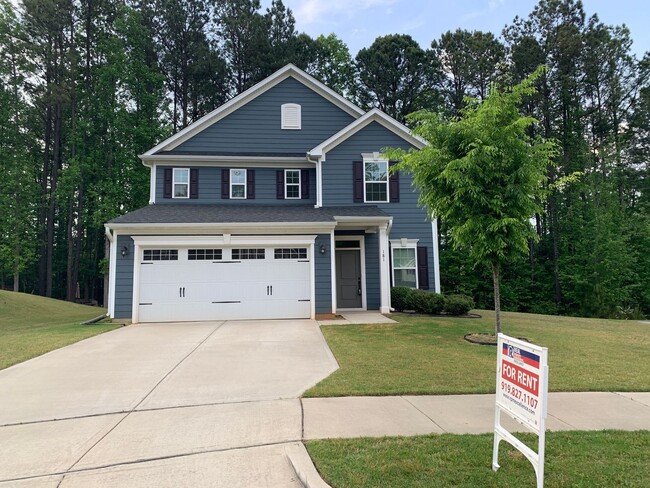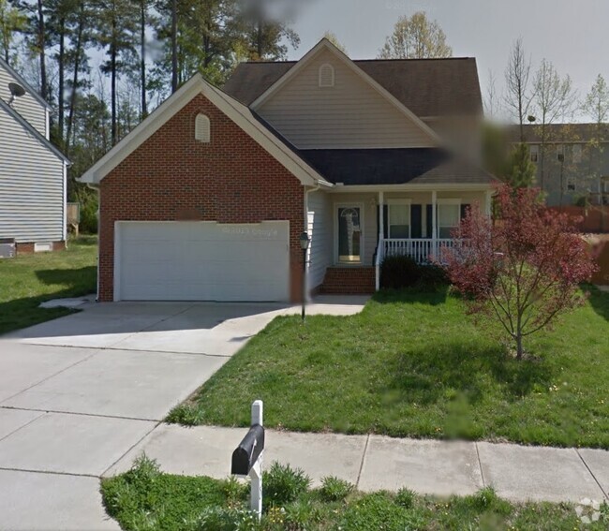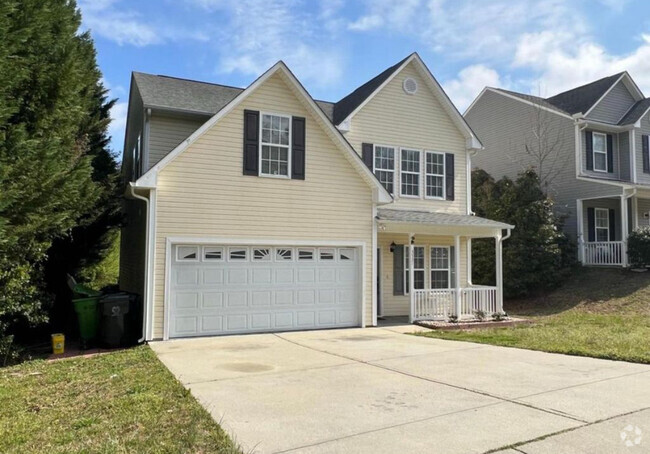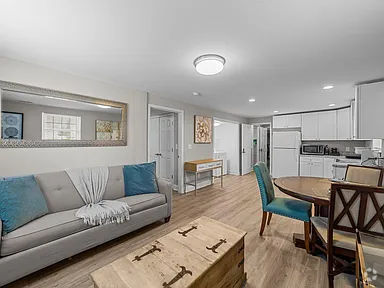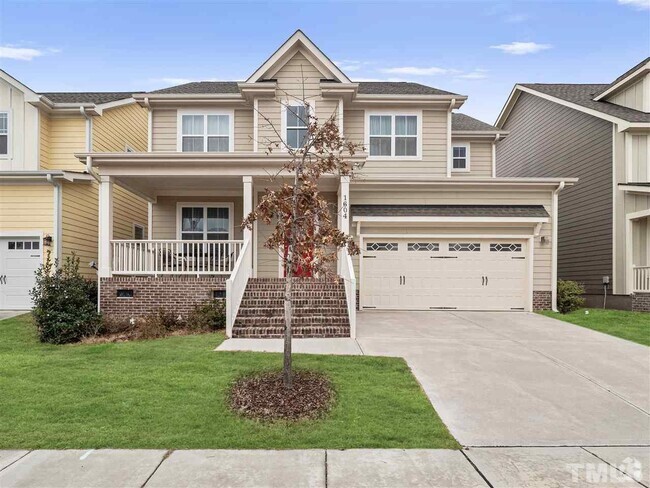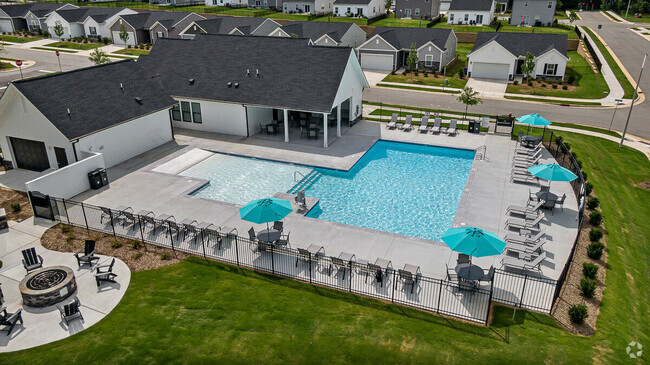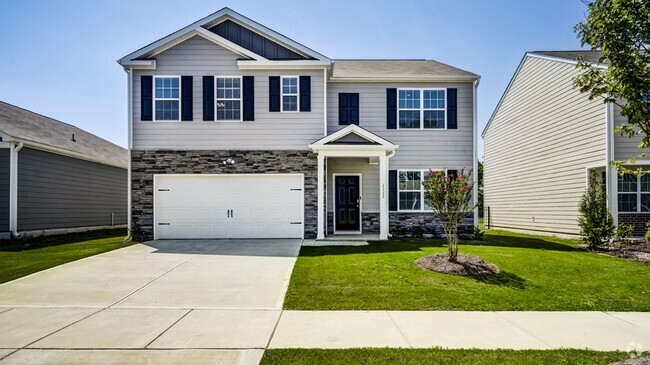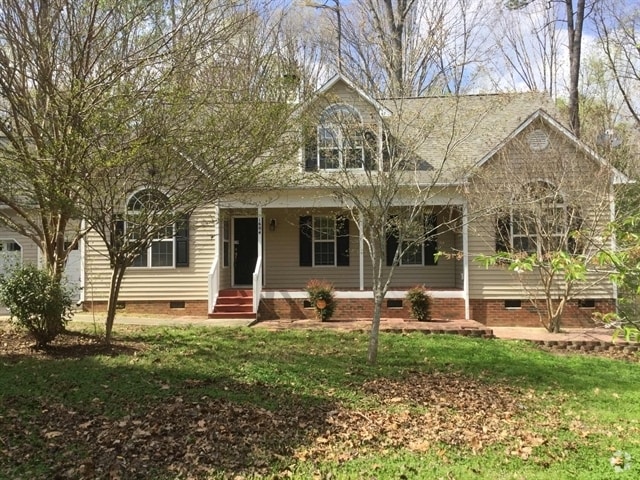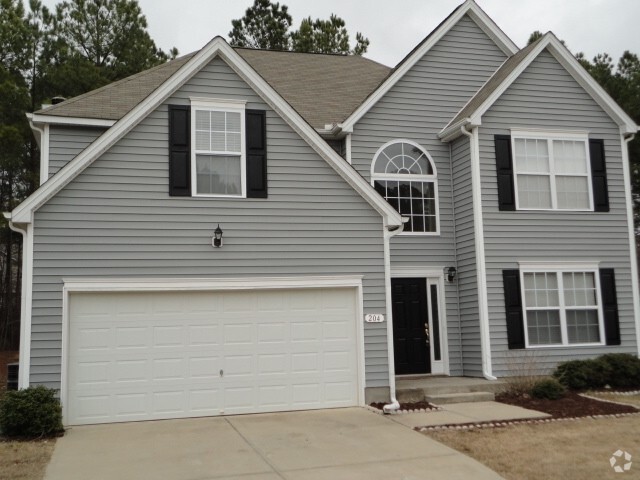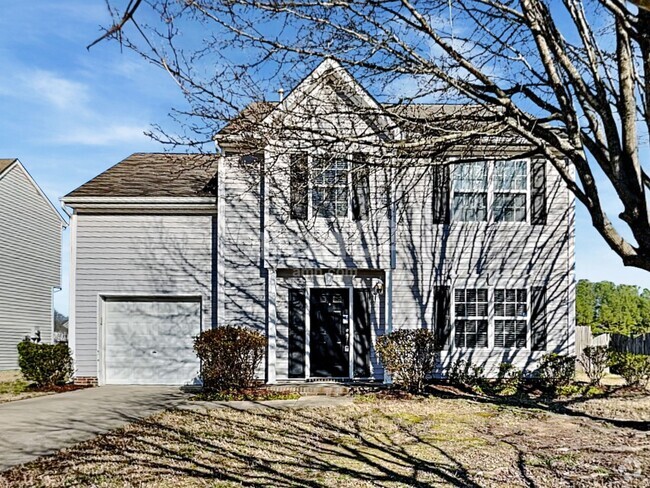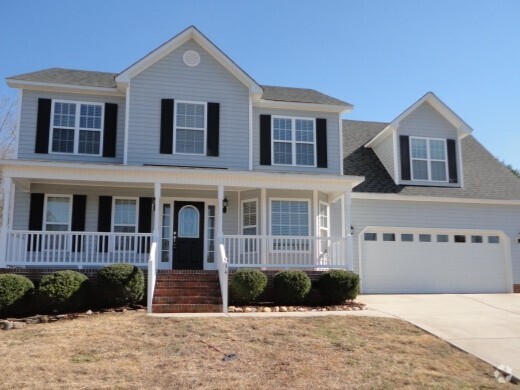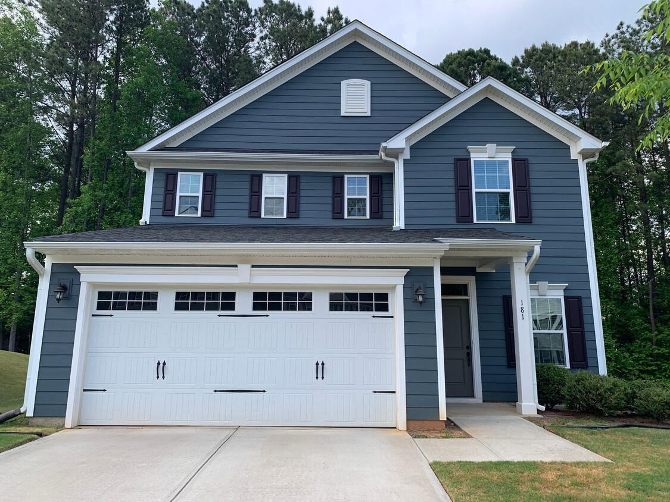181 Tawny Slope Ct
Raleigh, NC 27603
-
Bedrooms
4
-
Bathrooms
2.5
-
Square Feet
1,852 sq ft
-
Available
Available Now

About This Home
Welcome to this spacious 4-bedroom, 2.5-bathroom home nestled in a cul de sac with luxurious Amenities. Love the bright living and dining open floor plan w/upgraded modern fully equipped eat-in kitchen, breakfast bar, granite countertops, all stainless steel appliances, and practical pull shelving. All bedrooms situated on upper level including vast primary bedroom suite w/walk-in closet, ensuite bathroom w/dual sink vanity, and large designer shower. Practical laundry room w/washer and dryer. Main level w/easy maintenance LVP, interior w/refreshed paint ready for your arrival. Situated in a cul-de-sac, this home offers cosy screened-in porch, rear patio, and secured parking w/2 car garage and multiple car driveway. HOA amenities w/community interior and exterior pools, game room, playground, volleyball court, basketball court, fitness center, dog park and spa. With so many amenities at your fingertips, this house is perfect for those seeking an active and vibrant community lifestyle. Don't miss out on the opportunity to make this house your new home! Self-tour available everyday, w/minimal hold via card. In-person showings available during office hours with min 48 hr notice, for pre-qualified applicants only. Agents contact us. Residence not pre-approved for housing vouchers. All Real Property Management Excellence residents are enrolled in the Resident Benefits Package (RBP) $50/mo w/tenant insurance option, credit building rent payment reporting, FREE HVAC air filter delivery (for applicable properties), FREE optional utility concierge service, FREE on-demand interior pest control, and best-in-class resident rewards program too! - 4 Bedrooms - 2.5 Bath - Fully Equipped Eat-In Kitchen - Kitchen w/All Stainless Steel Appliances - Kitchen w/White Wood Cabinets - Kitchen Cabinets w/Upgraded Pull Shelving - Kitchen w/Breakfast Bar - Kitchen w/Tiled Backsplash - Kitchen w/Granite Counters - Kitchen w/Pantry - Living Room - Primary Bedroom w/Full Bathroom Suite #1 (2nd fl) - Bed #1 w/Walk-In Closet - Bath #1 w/Oversize Shower - Bath #1 w/Dual Sink Vanity - Bath #1 w/Linen Closet - Bedroom #2 - Full Bathroom #2 - Bedroom #3 - Bedroom #4 - Appliances: Refrigerator, stove (gas), dishwasher, microwave, disposal - Laundry w/Washer & Dryer (2nd fl) - Laundry w/Linen Closet - Half Bathroom - Hall w/Closets (2) - HVAC: Central (electric) - Upgraded Lighting: Recessed, pendant, fans - Flooring: LVP, carpet, tile - High Ceilings - Blinds - Covered Front Porch - Screened Back Porch - Back Patio - Parking: Garage (2), driveway - Garage w/Remotes (2) - Community Interior Pool - Community Exterior Pool - Community Playground - Community Dog Park - Community Beach Volleyball - Community Basketball Court - Community Fitness Center - Community Game Room Rental Terms: 1 year lease (min). Application fee: $70/person 18+, Income min 3x rent, 640+,*590-639 conditions apply, employment & rental ~3yrs, application must be complete to be considered. Residence to pre-approved for housing vouchers. Animals: non aggressive, mature dogs or cats under 50 pounds, max 2, subject to professional pet screening/HOA restrictions. No smoking and no satellite dish allowed. Leasing fee $250, RBP ~$50/mo, rent & security 1 mo (min). Utilities, yard maintenance excluded. HOA rules & reg apply (yard, trash, pets). All fees are non-refundable. Insurance & utility transfer confirmation is required prior to access/keys. Disclosure: Verify advertising for applicable restrictions (animals, HOA, parking, occupancy); Real Property Management Excellence requires the use of a professional pet screening service for all applicants, additional documentation required, charges vary per screening result (fees, security, rent); features may reflect County information; pictures may not reflect occupancy; additional information must be submitted for review and approval.
181 Tawny Slope Ct is a house located in Wake County and the 27603 ZIP Code. This area is served by the Wake County attendance zone.
House Features
- Dishwasher
Fees and Policies
Contact
- Listed by Real | Real Property Management Excellence
- Phone Number
- Contact
- Dishwasher
Garner/Fuquay Varina is a suburban area just south of the state’s capital city. Several major roads intersect in town making it great for commuters, and large shopping centers, peaceful neighborhoods, and sprawling golf courses make the area great for families as well. Renters will find that the neighborhood has many choices of apartments, houses, and townhomes. Luxury mid-rise apartment buildings to two-story houses can all be found in the area.
White Oak Crossing, a shopping mall equipped with stores and a variety of eateries, is conveniently located off the Interstate 40 and Highway 70 junction. Parks like Garner Recreation Park and the parks and trails around Lake Benson provide outdoor activities. Residents can also travel a short distance north to get to highly rated restaurants and shops found in Downtown Raleigh.
Learn more about living in Garner/Fuquay Varina| Colleges & Universities | Distance | ||
|---|---|---|---|
| Colleges & Universities | Distance | ||
| Drive: | 4 min | 1.4 mi | |
| Drive: | 11 min | 6.6 mi | |
| Drive: | 13 min | 7.1 mi | |
| Drive: | 17 min | 10.2 mi |
 The GreatSchools Rating helps parents compare schools within a state based on a variety of school quality indicators and provides a helpful picture of how effectively each school serves all of its students. Ratings are on a scale of 1 (below average) to 10 (above average) and can include test scores, college readiness, academic progress, advanced courses, equity, discipline and attendance data. We also advise parents to visit schools, consider other information on school performance and programs, and consider family needs as part of the school selection process.
The GreatSchools Rating helps parents compare schools within a state based on a variety of school quality indicators and provides a helpful picture of how effectively each school serves all of its students. Ratings are on a scale of 1 (below average) to 10 (above average) and can include test scores, college readiness, academic progress, advanced courses, equity, discipline and attendance data. We also advise parents to visit schools, consider other information on school performance and programs, and consider family needs as part of the school selection process.
View GreatSchools Rating Methodology
You May Also Like
Similar Rentals Nearby
What Are Walk Score®, Transit Score®, and Bike Score® Ratings?
Walk Score® measures the walkability of any address. Transit Score® measures access to public transit. Bike Score® measures the bikeability of any address.
What is a Sound Score Rating?
A Sound Score Rating aggregates noise caused by vehicle traffic, airplane traffic and local sources
