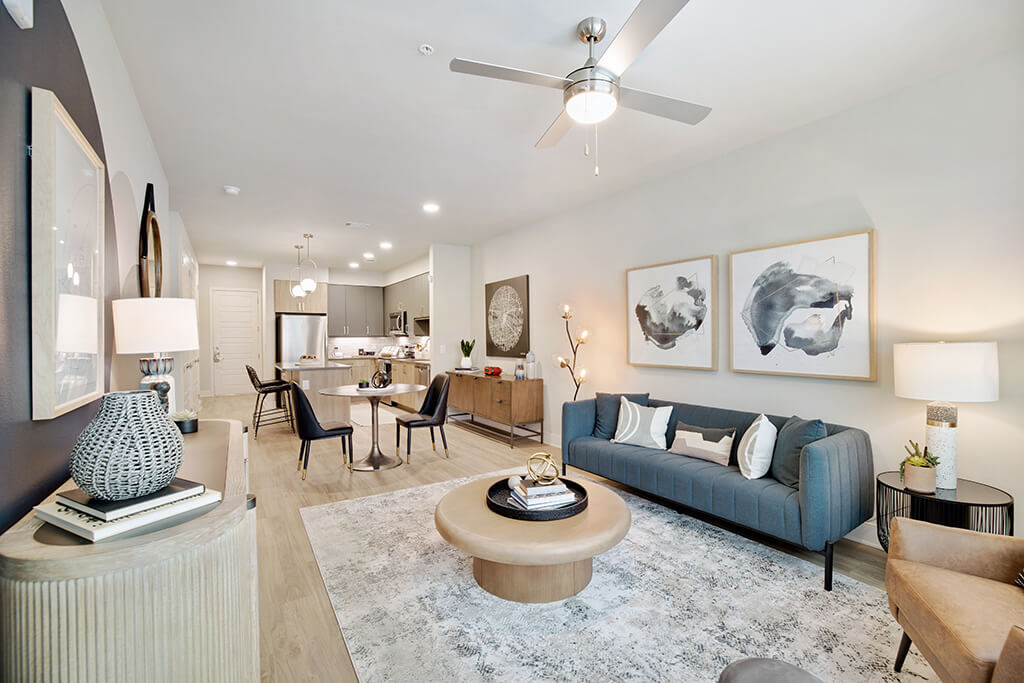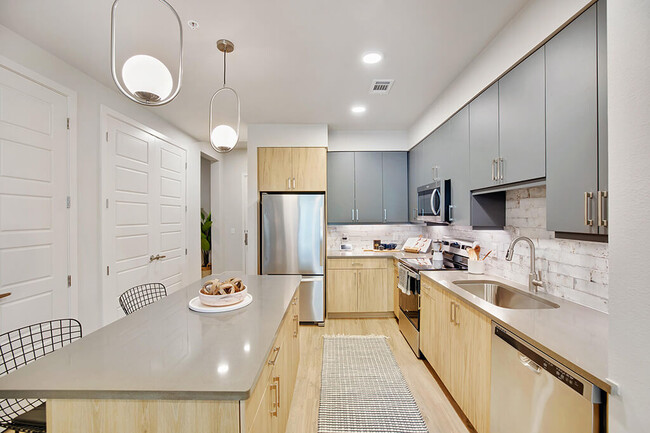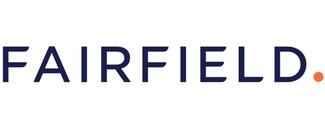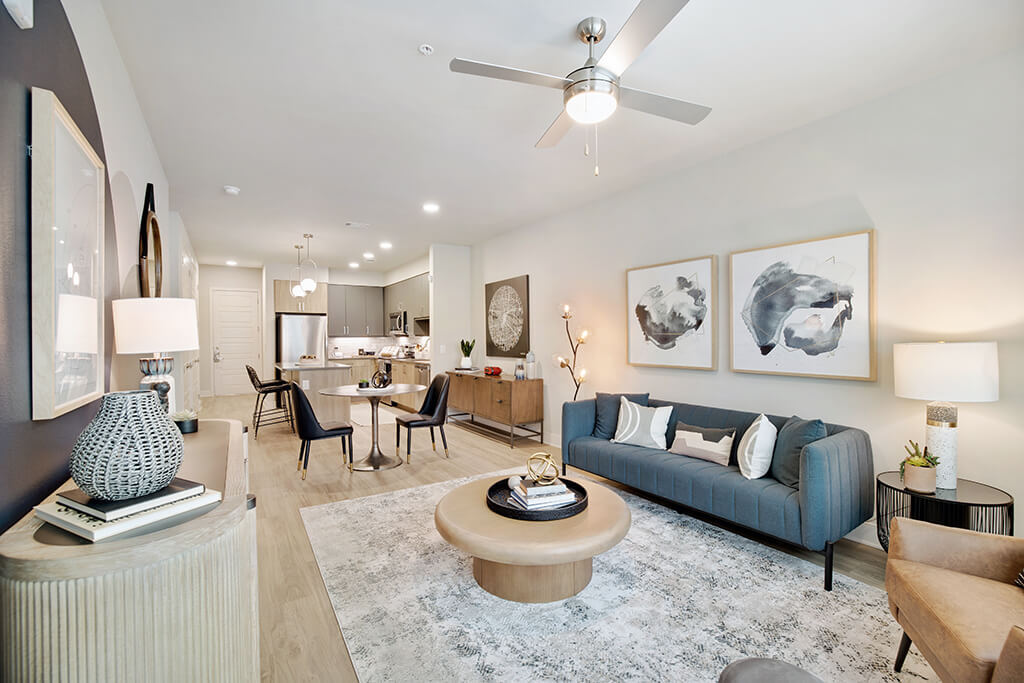-
Monthly Rent
$1,555 - $3,465
-
Bedrooms
Studio - 3 bd
-
Bathrooms
1 - 2 ba
-
Square Feet
569 - 1,426 sq ft
1810 Main Apartments is pioneering life in Houstons urban core. Designed for the adventurer and the trendsetter, our community includes doorstep access to the Downtown Transit Center to keep you connected to everything the city has to offer. Meanwhile, our designer finishes, uncompromising amenities, and spacious apartments make staying in just as exciting as exploring the city and beyond. Downtown Houston is home to Fortune 500 companies, Hobby Center for the Performing Arts, the Houston Astros, and 1810 Main apartments. Our community puts you at the center of it all with unparalleled access to the METRORail, making it easy to get where you want to go. 1810 Main is minutes from the citys major attractions and just seconds from local dining, shopping, and entertainment. Take a tour of our apartments for rent today to see firsthand how 1810 Main connects you to everything Houston has to offer.
Pricing & Floor Plans
-
Unit 1034price $1,555square feet 569availibility Now
-
Unit 1037price $1,983square feet 733availibility Now
-
Unit 0737price $1,778square feet 733availibility May 19
-
Unit 0608price $1,830square feet 670availibility Jun 3
-
Unit 0521price $1,860square feet 906availibility Now
-
Unit 0723price $1,880square feet 906availibility Apr 7
-
Unit 0821price $1,905square feet 906availibility Apr 8
-
Unit 0833price $1,735square feet 668availibility Apr 20
-
Unit 0704price $1,755square feet 668availibility May 9
-
Unit 0509price $1,900square feet 851availibility May 2
-
Unit 0740price $1,925square feet 851availibility May 16
-
Unit 1009price $2,095square feet 851availibility May 24
-
Unit 1026price $2,065square feet 760availibility May 7
-
Unit 0507price $1,975square feet 998availibility May 21
-
Unit 0922price $1,845square feet 809availibility May 23
-
Unit 1030price $2,775square feet 1,323availibility Now
-
Unit 0430price $2,535square feet 1,323availibility Apr 30
-
Unit 0630price $2,540square feet 1,323availibility May 7
-
Unit 0428price $2,540square feet 1,351availibility Now
-
Unit 0628price $2,545square feet 1,351availibility Now
-
Unit 0642price $2,570square feet 1,282availibility Now
-
Unit 0800price $2,740square feet 1,240availibility Jun 12
-
Unit 0617price $2,435square feet 1,291availibility Apr 19
-
Unit 0502price $2,395square feet 1,238availibility Jun 7
-
Unit 1034price $1,555square feet 569availibility Now
-
Unit 1037price $1,983square feet 733availibility Now
-
Unit 0737price $1,778square feet 733availibility May 19
-
Unit 0608price $1,830square feet 670availibility Jun 3
-
Unit 0521price $1,860square feet 906availibility Now
-
Unit 0723price $1,880square feet 906availibility Apr 7
-
Unit 0821price $1,905square feet 906availibility Apr 8
-
Unit 0833price $1,735square feet 668availibility Apr 20
-
Unit 0704price $1,755square feet 668availibility May 9
-
Unit 0509price $1,900square feet 851availibility May 2
-
Unit 0740price $1,925square feet 851availibility May 16
-
Unit 1009price $2,095square feet 851availibility May 24
-
Unit 1026price $2,065square feet 760availibility May 7
-
Unit 0507price $1,975square feet 998availibility May 21
-
Unit 0922price $1,845square feet 809availibility May 23
-
Unit 1030price $2,775square feet 1,323availibility Now
-
Unit 0430price $2,535square feet 1,323availibility Apr 30
-
Unit 0630price $2,540square feet 1,323availibility May 7
-
Unit 0428price $2,540square feet 1,351availibility Now
-
Unit 0628price $2,545square feet 1,351availibility Now
-
Unit 0642price $2,570square feet 1,282availibility Now
-
Unit 0800price $2,740square feet 1,240availibility Jun 12
-
Unit 0617price $2,435square feet 1,291availibility Apr 19
-
Unit 0502price $2,395square feet 1,238availibility Jun 7
Select a unit to view pricing & availability
About 1810 Main Apartments
1810 Main Apartments is pioneering life in Houstons urban core. Designed for the adventurer and the trendsetter, our community includes doorstep access to the Downtown Transit Center to keep you connected to everything the city has to offer. Meanwhile, our designer finishes, uncompromising amenities, and spacious apartments make staying in just as exciting as exploring the city and beyond. Downtown Houston is home to Fortune 500 companies, Hobby Center for the Performing Arts, the Houston Astros, and 1810 Main apartments. Our community puts you at the center of it all with unparalleled access to the METRORail, making it easy to get where you want to go. 1810 Main is minutes from the citys major attractions and just seconds from local dining, shopping, and entertainment. Take a tour of our apartments for rent today to see firsthand how 1810 Main connects you to everything Houston has to offer.
1810 Main Apartments is an apartment community located in Harris County and the 77002 ZIP Code. This area is served by the Houston Independent attendance zone.
Unique Features
- Yoga/spin room with personal e-trainer
- Efficient Appliances
- Framed bathroom mirrors
- Kitchen island with abundant storage*
- Tile bath surround
- USB charging outlets
- Deep soaker style bathtubs
- Covered on-site dog park
- Keyless front door entry
- Night Patrol
- BBQ/Picnic Area
- Controlled access bike storage and repair area
- Electronic Thermostat
- METROrail stop at your doorstep
- Dog wash and self-service grooming area
- Porcelain tile bathroom floors
- Share the Air: Smoke-free community
- Air conditioning with programable thermostat
- Oversized closet*
- Private balcony or patio*
- Tile kitchen backsplash
- Wheelchair Access
- In-home washer and dryer
- Near Discovery Green
- Polished quartz countertops
- Separate shower with glass enclosure*
Community Amenities
Pool
Fitness Center
Elevator
Clubhouse
- Package Service
- Controlled Access
- Maintenance on site
- Property Manager on Site
- Recycling
- Public Transportation
- Elevator
- Business Center
- Clubhouse
- Fitness Center
- Spa
- Pool
- Bicycle Storage
- Gated
- Sundeck
- Courtyard
- Grill
- Picnic Area
- Dog Park
Apartment Features
Washer/Dryer
Air Conditioning
Island Kitchen
Disposal
- Washer/Dryer
- Air Conditioning
- Smoke Free
- Cable Ready
- Disposal
- Island Kitchen
- Kitchen
- Quartz Countertops
- High Ceilings
- Window Coverings
- Balcony
- Patio
Fees and Policies
The fees below are based on community-supplied data and may exclude additional fees and utilities.
- Dogs Allowed
-
Monthly pet rent$25
-
One time Fee$300
-
Pet deposit$300
-
Pet Limit2
-
Restrictions:Dogs and cats, including puppies and kittens under 1 year old, are welcome at our community. All pet residents must have their health check and shots by 6 months of age. A signed animal addendum is required to be on file at our leasing office. Two (2) max pets allowed.
-
Comments:Pet Deposit: $300, Pet Fee: $300, Pet Rent: $25/month
- Cats Allowed
-
Monthly pet rent$25
-
One time Fee$300
-
Pet deposit$300
-
Pet Limit2
-
Restrictions:Dogs and cats, including puppies and kittens under 1 year old, are welcome at our community. All pet residents must have their health check and shots by 6 months of age. A signed animal addendum is required to be on file at our leasing office. Two (2) max pets allowed.
-
Comments:Pet Deposit: $300, Pet Fee: $300, Pet Rent: $25/month
- Parking
-
Garage--
-
Other--
Details
Property Information
-
Built in 2023
-
284 units/7 stories
- Package Service
- Controlled Access
- Maintenance on site
- Property Manager on Site
- Recycling
- Public Transportation
- Elevator
- Business Center
- Clubhouse
- Gated
- Sundeck
- Courtyard
- Grill
- Picnic Area
- Dog Park
- Fitness Center
- Spa
- Pool
- Bicycle Storage
- Yoga/spin room with personal e-trainer
- Efficient Appliances
- Framed bathroom mirrors
- Kitchen island with abundant storage*
- Tile bath surround
- USB charging outlets
- Deep soaker style bathtubs
- Covered on-site dog park
- Keyless front door entry
- Night Patrol
- BBQ/Picnic Area
- Controlled access bike storage and repair area
- Electronic Thermostat
- METROrail stop at your doorstep
- Dog wash and self-service grooming area
- Porcelain tile bathroom floors
- Share the Air: Smoke-free community
- Air conditioning with programable thermostat
- Oversized closet*
- Private balcony or patio*
- Tile kitchen backsplash
- Wheelchair Access
- In-home washer and dryer
- Near Discovery Green
- Polished quartz countertops
- Separate shower with glass enclosure*
- Washer/Dryer
- Air Conditioning
- Smoke Free
- Cable Ready
- Disposal
- Island Kitchen
- Kitchen
- Quartz Countertops
- High Ceilings
- Window Coverings
- Balcony
- Patio
| Monday | 10am - 6pm |
|---|---|
| Tuesday | 10am - 6pm |
| Wednesday | 11am - 6pm |
| Thursday | 10am - 6pm |
| Friday | 10am - 6pm |
| Saturday | 10am - 5pm |
| Sunday | Closed |
Like its name implies, Skyline District is filled with lavish high-rise apartments and condos with picturesque views of Houston’s urban landscape. As one of the largest skylines in the nation right in the heart of downtown Houston, the district is home to internationally praised architecture, multinational businesses and financial institutions.
Adjacent to the Theater District, residents are within walking distance or a short drive to multiple theaters for performing arts, movie screenings, and concerts. Even nature lovers can enjoy this urban community with Sam Houston Park right in the neighborhood while Tranquility Park, Eleanor Tinsley Park, and Buffalo Bayou Park are nearby as well. If you’re feeling hungry, this area offers dining for any appetite and budget, featuring upscale steakhouses to comfort chain restaurants. With all of these amenities, it’s a clear choice for professionals, art lovers, and anyone who wants to be right in the center of bustling city life.
Learn more about living in Skyline District| Colleges & Universities | Distance | ||
|---|---|---|---|
| Colleges & Universities | Distance | ||
| Drive: | 3 min | 1.4 mi | |
| Drive: | 5 min | 1.9 mi | |
| Drive: | 4 min | 2.2 mi | |
| Drive: | 6 min | 3.0 mi |
 The GreatSchools Rating helps parents compare schools within a state based on a variety of school quality indicators and provides a helpful picture of how effectively each school serves all of its students. Ratings are on a scale of 1 (below average) to 10 (above average) and can include test scores, college readiness, academic progress, advanced courses, equity, discipline and attendance data. We also advise parents to visit schools, consider other information on school performance and programs, and consider family needs as part of the school selection process.
The GreatSchools Rating helps parents compare schools within a state based on a variety of school quality indicators and provides a helpful picture of how effectively each school serves all of its students. Ratings are on a scale of 1 (below average) to 10 (above average) and can include test scores, college readiness, academic progress, advanced courses, equity, discipline and attendance data. We also advise parents to visit schools, consider other information on school performance and programs, and consider family needs as part of the school selection process.
View GreatSchools Rating Methodology
Transportation options available in Houston include Downtown Transit Center, located 0.1 mile from 1810 Main Apartments. 1810 Main Apartments is near William P Hobby, located 11.7 miles or 23 minutes away, and George Bush Intcntl/Houston, located 21.5 miles or 28 minutes away.
| Transit / Subway | Distance | ||
|---|---|---|---|
| Transit / Subway | Distance | ||
|
|
Walk: | 2 min | 0.1 mi |
|
|
Walk: | 7 min | 0.4 mi |
|
|
Walk: | 10 min | 0.5 mi |
| Walk: | 17 min | 0.9 mi | |
|
|
Walk: | 25 min | 1.3 mi |
| Commuter Rail | Distance | ||
|---|---|---|---|
| Commuter Rail | Distance | ||
|
|
Drive: | 4 min | 1.8 mi |
| Airports | Distance | ||
|---|---|---|---|
| Airports | Distance | ||
|
William P Hobby
|
Drive: | 23 min | 11.7 mi |
|
George Bush Intcntl/Houston
|
Drive: | 28 min | 21.5 mi |
Time and distance from 1810 Main Apartments.
| Shopping Centers | Distance | ||
|---|---|---|---|
| Shopping Centers | Distance | ||
| Walk: | 7 min | 0.4 mi | |
| Walk: | 8 min | 0.5 mi | |
| Walk: | 9 min | 0.5 mi |
| Parks and Recreation | Distance | ||
|---|---|---|---|
| Parks and Recreation | Distance | ||
|
Discovery Green
|
Walk: | 20 min | 1.1 mi |
|
Children's Museum of Houston
|
Drive: | 5 min | 2.5 mi |
|
Houston Museum of Natural Science
|
Drive: | 5 min | 2.6 mi |
|
Woodland Park
|
Drive: | 6 min | 2.7 mi |
|
Buffalo Bayou Park
|
Drive: | 9 min | 3.2 mi |
| Hospitals | Distance | ||
|---|---|---|---|
| Hospitals | Distance | ||
| Walk: | 8 min | 0.4 mi | |
| Drive: | 5 min | 2.5 mi | |
| Drive: | 6 min | 3.2 mi |
| Military Bases | Distance | ||
|---|---|---|---|
| Military Bases | Distance | ||
| Drive: | 37 min | 25.1 mi | |
| Drive: | 65 min | 50.7 mi |
1810 Main Apartments Photos
Models
-
Studio
-
1 Bedroom
-
1 Bedroom
-
1 Bedroom
-
1 Bedroom
-
1 Bedroom
Nearby Apartments
Within 50 Miles of 1810 Main Apartments
View More Communities-
Block 334 Apartments
1515 Main St
Houston, TX 77002
1-2 Br $1,400-$3,080 0.2 mi
-
East Bend Apartments
111 W 6th St
Houston, TX 77007
1-2 Br $1,800-$3,610 3.1 mi
-
Tidwell Estates Apartments
1200 W Tidwell Rd
Houston, TX 77091
2-4 Br $960-$1,644 7.6 mi
-
Ascent at CityCentre Apartments
801 Town Blvd
Houston, TX 77024
1-3 Br $1,740-$3,485 11.5 mi
-
Forest Creek Apartments
5915 Uvalde Rd
Houston, TX 77049
1-3 Br $895-$1,196 12.0 mi
-
Almeda Park Apartments
10950 Tanner Park Ct
Houston, TX 77075
2-3 Br $995-$1,362 12.6 mi
1810 Main Apartments has studios to three bedrooms with rent ranges from $1,555/mo. to $3,465/mo.
Yes, to view the floor plan in person, please schedule a personal tour.
1810 Main Apartments is in Skyline District in the city of Houston. Here you’ll find three shopping centers within 0.5 mile of the property. Five parks are within 3.2 miles, including Discovery Green, Houston Museum of Natural Science, and Children's Museum of Houston.
What Are Walk Score®, Transit Score®, and Bike Score® Ratings?
Walk Score® measures the walkability of any address. Transit Score® measures access to public transit. Bike Score® measures the bikeability of any address.
What is a Sound Score Rating?
A Sound Score Rating aggregates noise caused by vehicle traffic, airplane traffic and local sources








