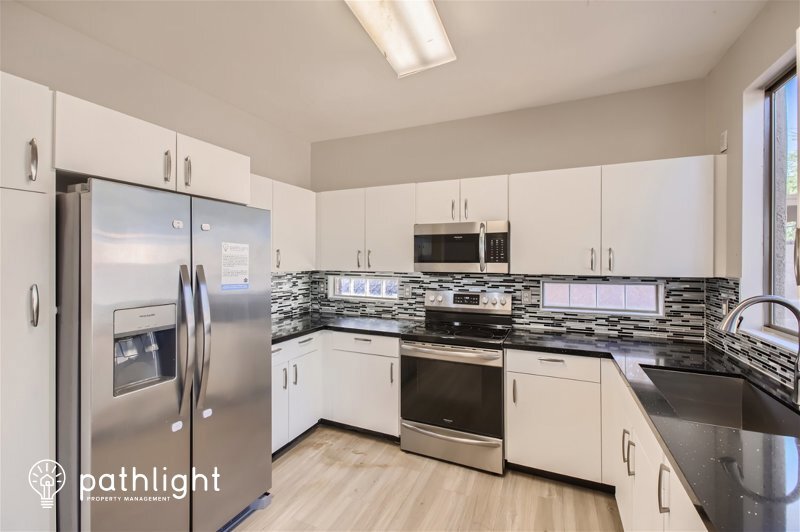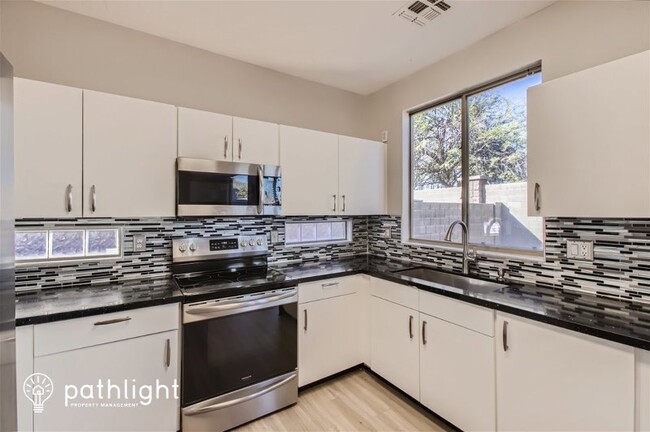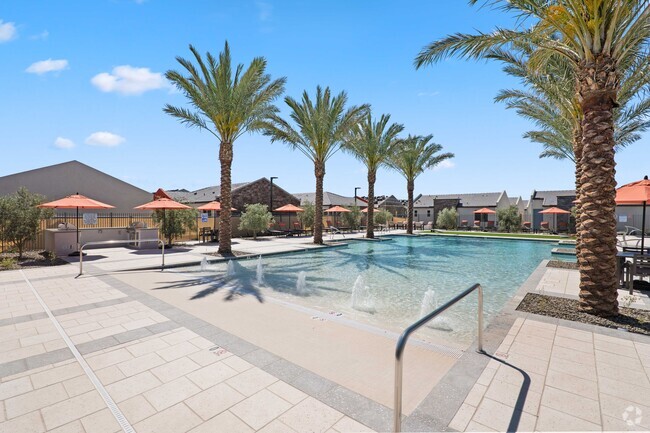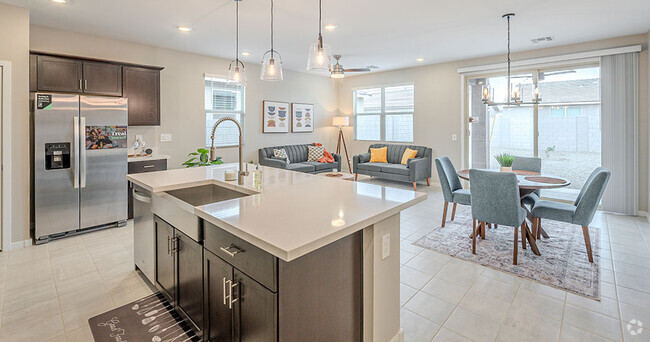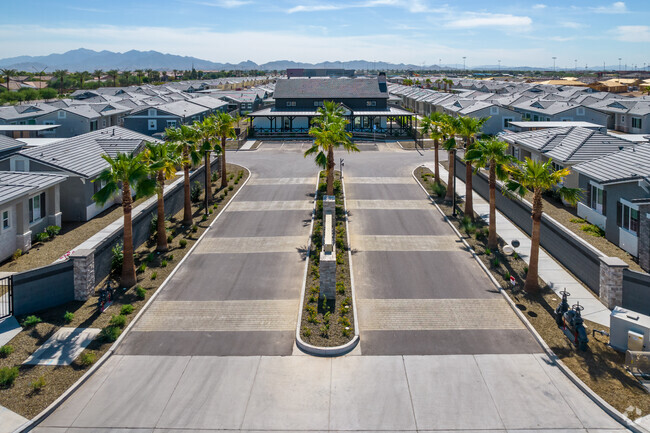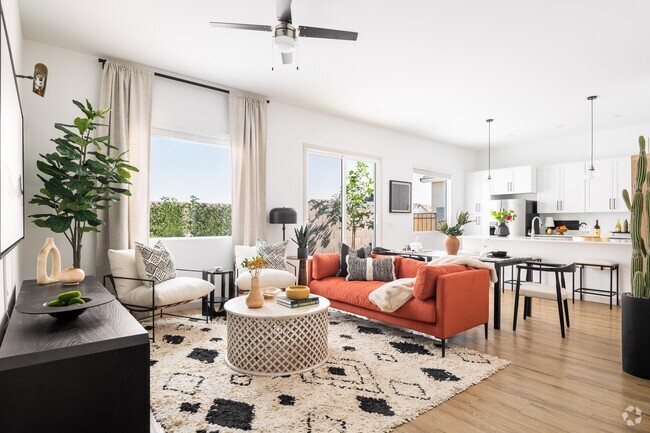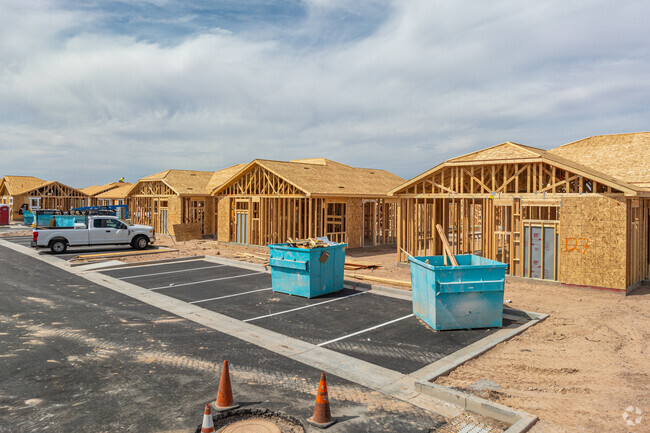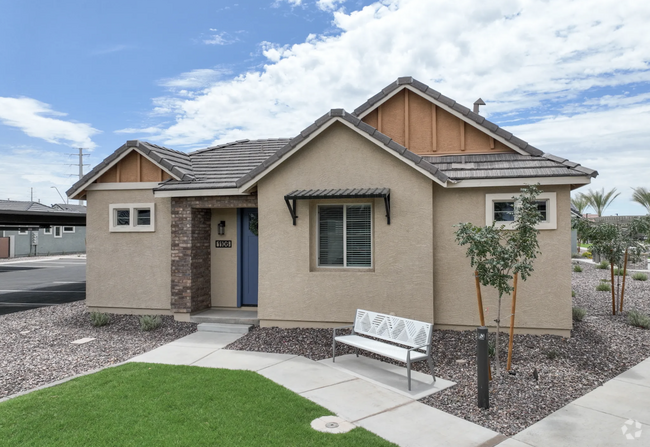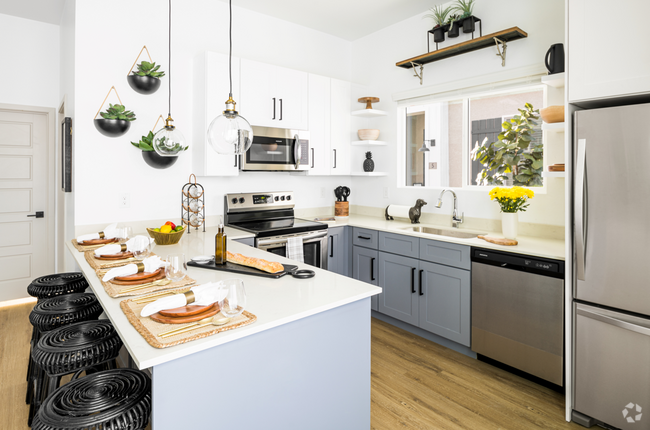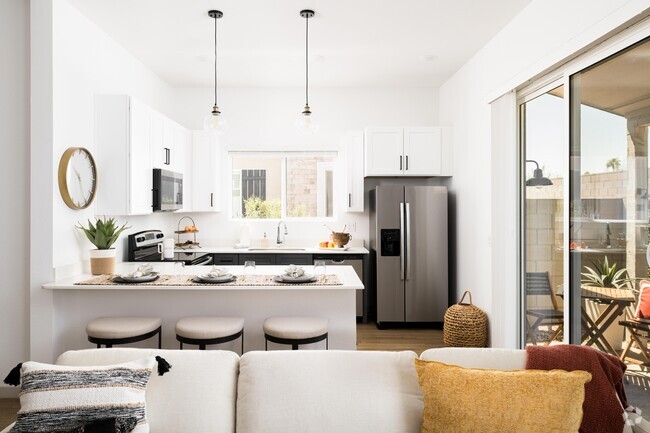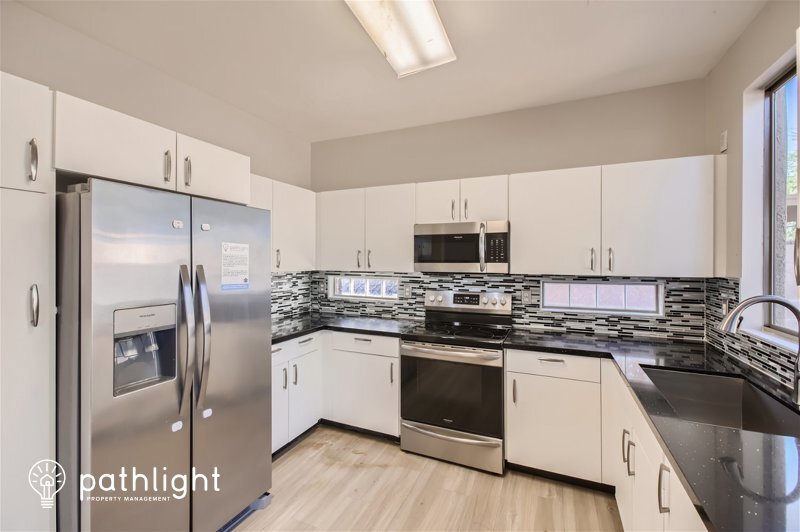1810 S 114th Dr
Avondale, AZ 85323

Check Back Soon for Upcoming Availability
| Beds | Baths | Average SF |
|---|---|---|
| 3 Bedrooms 3 Bedrooms 3 Br | 2.5 Baths 2.5 Baths 2.5 Ba | 1,654 SF |
About This Property
¡Convierta esta encantadora casa de 3 dormitorios y 2 baños en su nuevo hogar! Esta casa cuenta con una cocina y un comedor amplios y luminosos, ¡perfectos para recibir invitados! La acogedora sala de estar ofrece un amplio espacio para disfrutar de una velada o pasar la noche al aire libre para relajarse en el patio trasero. No pierda esta oportunidad de hacer suya esta casa. ¡Comuníquese con nuestro agente de arrendamiento para obtener más información! Administrado profesionalmente por Pathlight Property Management, el administrador de propiedades exclusivo de Home Partners of America, que ofrece un excelente servicio al cliente, servicio de mantenimiento de emergencia las 24 horas, los 7 días de la semana, solicitud y pagos en línea y opciones que admiten mascotas. Pueden aplicarse restricciones de ocupación de la HOA. El agente de la lista ofrece comisiones competitivas de co-corredor de alquiler según el estándar en el área metropolitana. Una vez notificado de la aprobación, se le solicitará que envíe un depósito de seguridad equivalente a un mes de alquiler dentro de las 48 horas hábiles para asegurar la casa. Comuníquese con el agente para ver la casa antes de presentar la solicitud o utilice nuestra opción de recorrido por su cuenta si está disponible. Para que la gestión de los servicios públicos sea sencilla, la electricidad, el gas, el alcantarillado, la basura y el agua se mantienen a nombre del residente. Se pueden aplicar algunas restricciones, ya que ciertos proveedores pueden no permitir que los residentes transfieran servicios públicos específicos a su nombre. Para servir mejor a nuestros residentes, Pathlight admite mascotas sin restricciones de raza. El contrato de arrendamiento describe las tarifas aplicables por mascota. En la mayoría de los estados, hay un depósito único no reembolsable por mascota de $300 y un alquiler mensual por mascota de $30. Los animales de servicio y asistencia están exentos de cualquier restricción o tarifa por mascota con la documentación adecuada. Si su casa tiene piscina, hay una tarifa mensual de piscina de $150. Para garantizar el mejor cuidado de su sistema de HVAC y, a su vez, la calidad del aire en su hogar, Pathlight ofrece una tarifa opcional de $15 por el servicio de filtrado bimensual. Además, se cobra el impuesto municipal correspondiente mensualmente. La participación de corredores es bienvenida, así que comuníquese con su agente de arrendamiento para obtener más información. Para obtener información adicional sobre nuestro proceso de solicitud y tarifas de arrendamiento, visite nuestro centro de ayuda en línea. Los precios de alquiler y las promociones anunciados están sujetos a cambios en cualquier momento. La información contenida en este documento se ha obtenido a través de fuentes consideradas confiables, pero no se puede garantizar su precisión. Cualquier información de interés especial debe verificarse con Pathlight Property Management. **ALERTA: Si ve un anuncio de esta casa en Craigslist o Facebook Marketplace, notifique al agente que lo publicó. No publicitamos ninguna de nuestras casas en Craigslist o Facebook Marketplace y es probable que se trate de un fraude.*
1810 S 114th Dr is a house located in Maricopa County and the 85323 ZIP Code. This area is served by the Littleton Elementary District attendance zone.
Fees and Policies
The fees below are based on community-supplied data and may exclude additional fees and utilities.
- Dogs Allowed
-
Fees not specified
- Cats Allowed
-
Fees not specified
Living in Avondale Gateway, you’re surrounded by a wide variety of restaurants, including Culver’s famous frozen custard and butterburgers, Ruby Tuesday’s, Carrabba’s Italian Grill, Red Robin, and Raising Cane’s chicken fingers.
Residents have direct access to Interstate 10, which makes for convenient commuting. The multi-use fields at Friendship Park are just a short drive away, as are the picnic areas at Cashion Community Park. Avondale Fiesta plaza encompasses a lot of convenient services, from fast-food establishments to UPS and a local supermarket. Phoenix’s international airport is about a half hour drive from Avondale Gateway, and the shops and cinema at Gateway Pavilions are under a 10-minute drive.
Learn more about living in Avondale GatewayBelow are rent ranges for similar nearby apartments
| Beds | Average Size | Lowest | Typical | Premium |
|---|---|---|---|---|
| Studio Studio Studio | 672 Sq Ft | $1,380 | $1,440 | $1,500 |
| 1 Bed 1 Bed 1 Bed | 768 Sq Ft | $1,320 | $1,571 | $1,925 |
| 2 Beds 2 Beds 2 Beds | 1148 Sq Ft | $1,590 | $1,955 | $2,595 |
| 3 Beds 3 Beds 3 Beds | 1411 Sq Ft | $1,800 | $2,317 | $2,930 |
| 4 Beds 4 Beds 4 Beds | 2011 Sq Ft | $2,045 | $2,259 | $2,495 |
| Colleges & Universities | Distance | ||
|---|---|---|---|
| Colleges & Universities | Distance | ||
| Drive: | 11 min | 5.9 mi | |
| Drive: | 26 min | 15.9 mi | |
| Drive: | 26 min | 16.0 mi | |
| Drive: | 25 min | 17.0 mi |
 The GreatSchools Rating helps parents compare schools within a state based on a variety of school quality indicators and provides a helpful picture of how effectively each school serves all of its students. Ratings are on a scale of 1 (below average) to 10 (above average) and can include test scores, college readiness, academic progress, advanced courses, equity, discipline and attendance data. We also advise parents to visit schools, consider other information on school performance and programs, and consider family needs as part of the school selection process.
The GreatSchools Rating helps parents compare schools within a state based on a variety of school quality indicators and provides a helpful picture of how effectively each school serves all of its students. Ratings are on a scale of 1 (below average) to 10 (above average) and can include test scores, college readiness, academic progress, advanced courses, equity, discipline and attendance data. We also advise parents to visit schools, consider other information on school performance and programs, and consider family needs as part of the school selection process.
View GreatSchools Rating Methodology
Transportation options available in Avondale include Van Buren/1St Ave, located 16.0 miles from 1810 S 114th Dr. 1810 S 114th Dr is near Phoenix Sky Harbor International, located 21.6 miles or 30 minutes away.
| Transit / Subway | Distance | ||
|---|---|---|---|
| Transit / Subway | Distance | ||
|
|
Drive: | 22 min | 16.0 mi |
|
|
Drive: | 22 min | 16.3 mi |
|
|
Drive: | 23 min | 16.5 mi |
|
|
Drive: | 26 min | 17.9 mi |
|
|
Drive: | 26 min | 18.7 mi |
| Commuter Rail | Distance | ||
|---|---|---|---|
| Commuter Rail | Distance | ||
|
|
Drive: | 59 min | 45.3 mi |
| Airports | Distance | ||
|---|---|---|---|
| Airports | Distance | ||
|
Phoenix Sky Harbor International
|
Drive: | 30 min | 21.6 mi |
Time and distance from 1810 S 114th Dr.
| Shopping Centers | Distance | ||
|---|---|---|---|
| Shopping Centers | Distance | ||
| Walk: | 7 min | 0.4 mi | |
| Drive: | 3 min | 1.4 mi | |
| Drive: | 4 min | 1.9 mi |
| Parks and Recreation | Distance | ||
|---|---|---|---|
| Parks and Recreation | Distance | ||
|
Base and Meridian Wildlife Area
|
Drive: | 6 min | 3.6 mi |
|
Friendship Park
|
Drive: | 9 min | 3.8 mi |
|
Estrella Mountain Regional Park
|
Drive: | 15 min | 7.0 mi |
|
El Oso Park
|
Drive: | 15 min | 9.0 mi |
|
Maryvale Park
|
Drive: | 20 min | 12.8 mi |
| Hospitals | Distance | ||
|---|---|---|---|
| Hospitals | Distance | ||
| Drive: | 6 min | 3.6 mi | |
| Drive: | 9 min | 4.9 mi | |
| Drive: | 9 min | 5.7 mi |
| Military Bases | Distance | ||
|---|---|---|---|
| Military Bases | Distance | ||
| Drive: | 18 min | 9.9 mi | |
| Drive: | 30 min | 21.5 mi | |
| Drive: | 84 min | 62.2 mi |
You May Also Like
Similar Rentals Nearby
-
-
-
-
-
1 / 2
-
-
-
-
-
What Are Walk Score®, Transit Score®, and Bike Score® Ratings?
Walk Score® measures the walkability of any address. Transit Score® measures access to public transit. Bike Score® measures the bikeability of any address.
What is a Sound Score Rating?
A Sound Score Rating aggregates noise caused by vehicle traffic, airplane traffic and local sources
