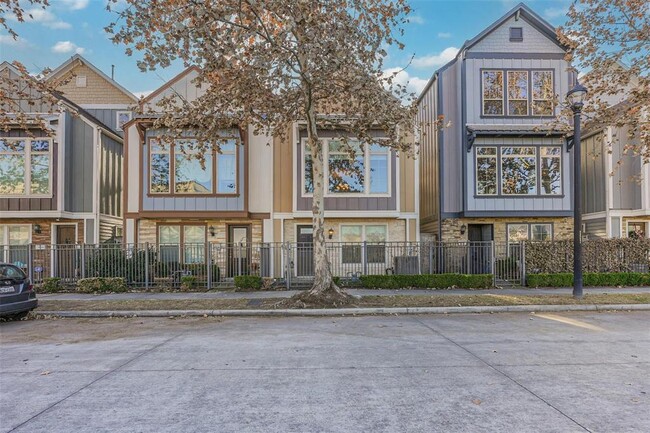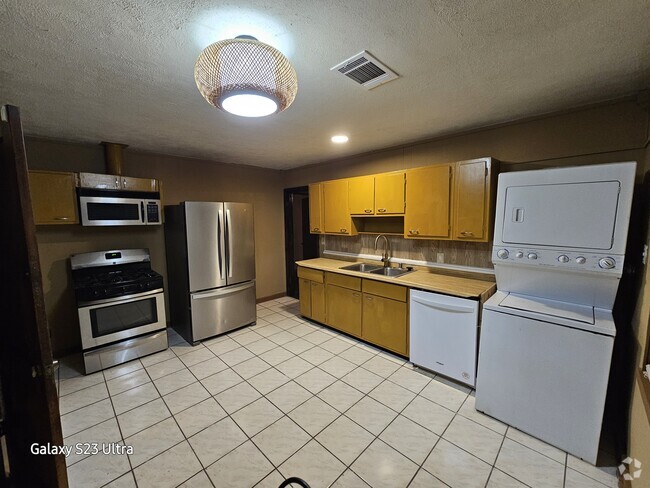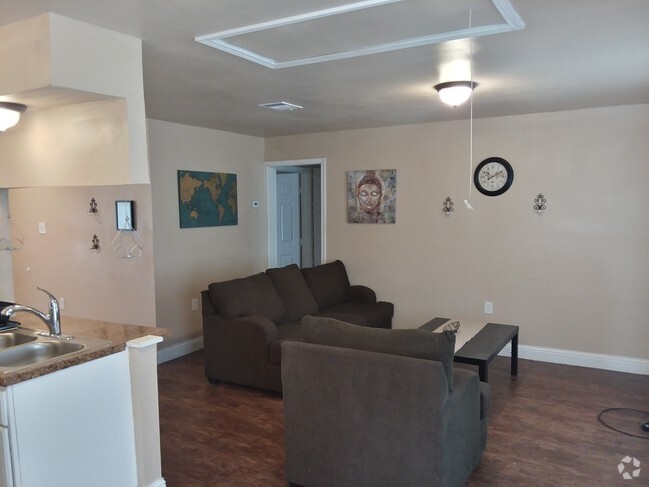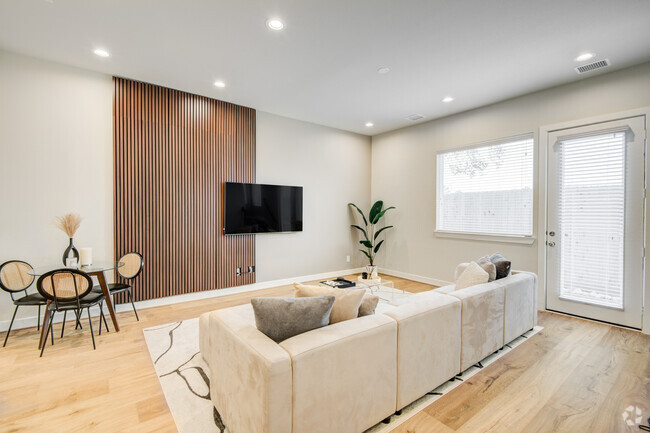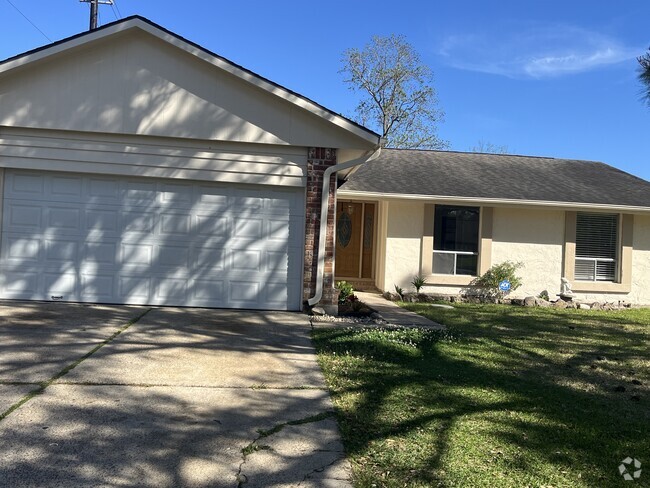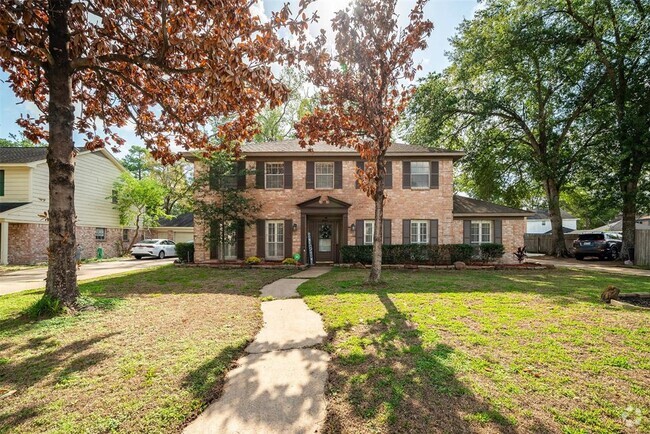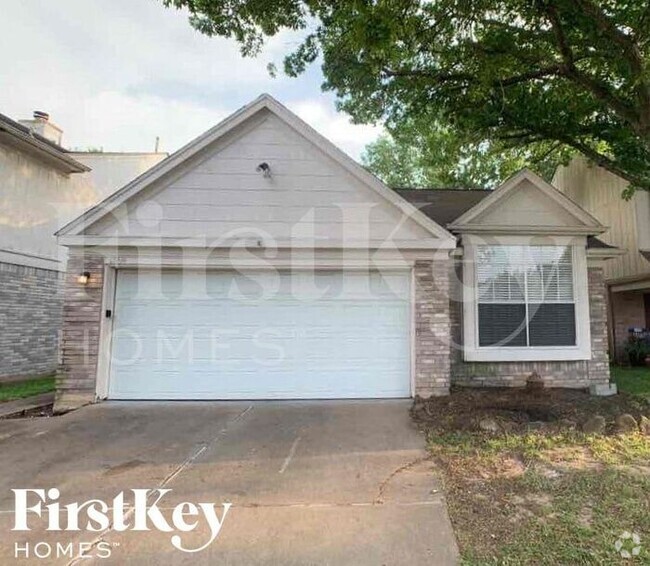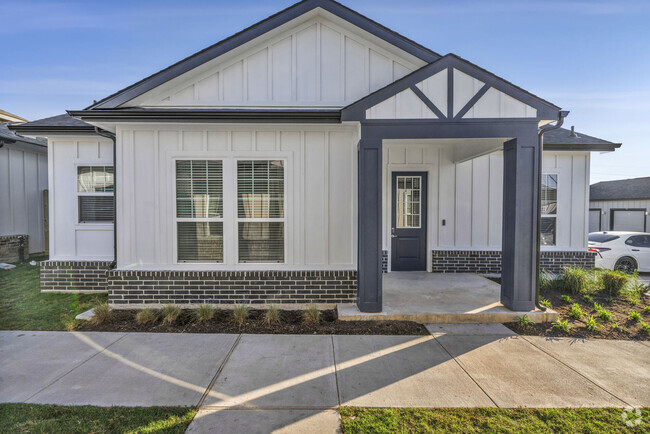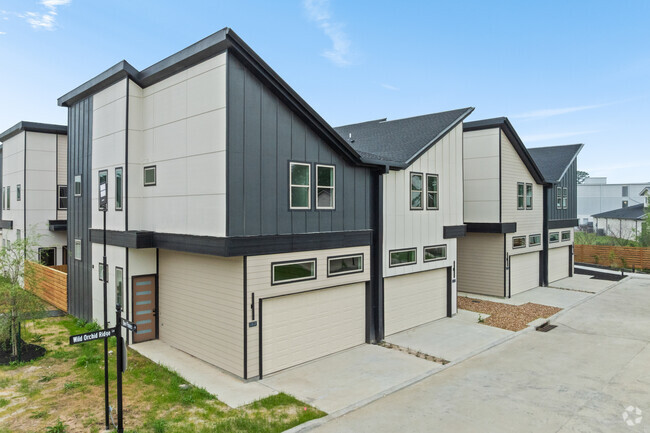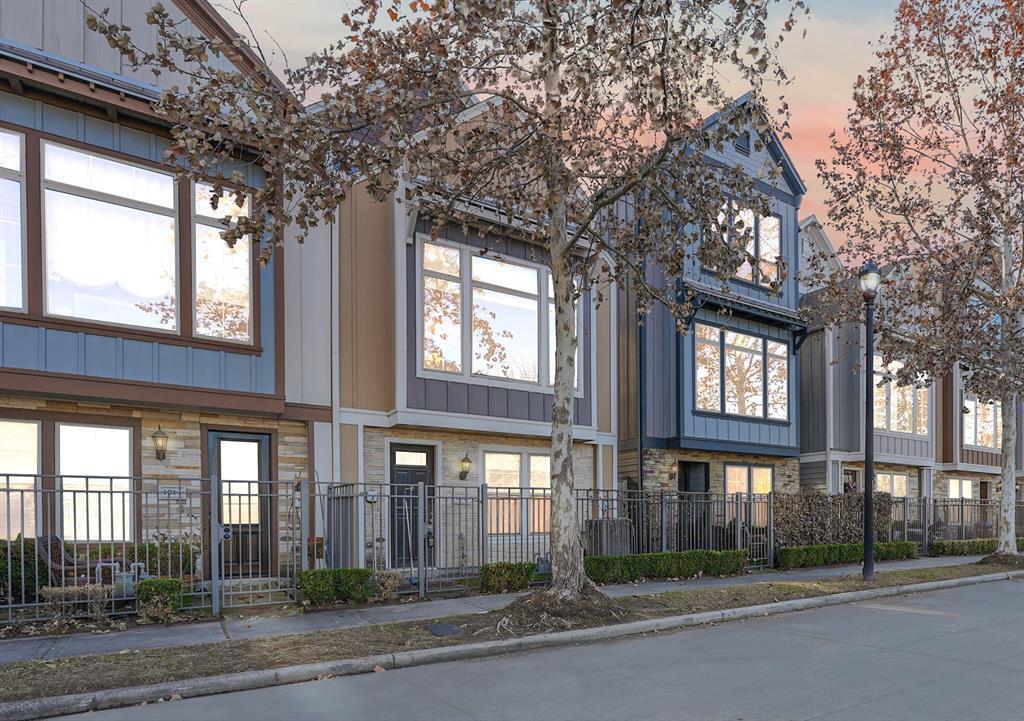1812 Dennis St
Houston, TX 77004
-
Bedrooms
3
-
Bathrooms
3.5
-
Square Feet
--
-
Available
Available Now
Highlights
- Green Roof
- Maid or Guest Quarters
- Deck
- Contemporary Architecture
- Wood Flooring
- High Ceiling

About This Home
Stunning 3-story home in gated Midtown community! Featuring an open floor plan, soaring vaulted ceilings, abundant natural light, and modern finishes throughout. The first floor offers an elegant foyer, spacious guest suite with private bath, and roomy two-car garage. Gorgeous hardwood floors grace the entire home. The second level boasts impressive high ceilings, gourmet kitchen with built-in stainless appliances, granite countertops, designer backsplash, custom cabinets, refrigerator, washer & dryer, casual dining, and expansive living area accented by stunning custom windows. Also on this level are a secondary bedroom with ensuite bath, laundry room, and half bath. The third floor showcases a luxurious primary suite with spa-inspired bath, dual granite vanities, deep soaker tub, walk-in shower, and spacious closet. Ideally located near trendy bars, restaurants, parks, and with quick access to 59, 610, and the Medical Center. Never flooded! Great location!
1812 Dennis St is a house located in Harris County and the 77004 ZIP Code. This area is served by the Houston Independent attendance zone.
Home Details
Home Type
Year Built
Bedrooms and Bathrooms
Eco-Friendly Details
Flooring
Home Design
Home Security
Interior Spaces
Kitchen
Laundry
Listing and Financial Details
Lot Details
Outdoor Features
Parking
Schools
Utilities
Community Details
Overview
Pet Policy
Security
Fees and Policies
The fees below are based on community-supplied data and may exclude additional fees and utilities.
- Parking
-
Garage--
Details
Lease Options
-
12 Months
Contact
- Listed by Gayla Gayden | Realm Real Estate Professionals - Katy
- Phone Number
- Contact
-
Source
 Houston Association of REALTORS®
Houston Association of REALTORS®
- Smoke Free
- Cable Ready
- Dishwasher
- Disposal
- Microwave
- Hardwood Floors
- Carpet
Known for years as the nightlife capital of Houston, Midtown has diversified its attractions and caters to far more than just night owls. The restaurant selection is unbeatable, with everything from bohemian coffeehouses to trendy brunch spots to world-class dinner destinations representing every corner of the globe.
The local arts scene is anchored by the renowned Ensemble Theatre, whose repertoire brings live comedies, dramas, and musicals to packed houses; the Midtown Arts and Theater Center Houston is a more recent development that combines visual and performing arts in a single facility. Lovely public parks offer opportunities for low-key leisure time, and the sports arenas of Downtown are only a few blocks away. Catch the Red Line along Main Street for quick access to anywhere in the city, hassle-free.
Learn more about living in Midtown Houston| Colleges & Universities | Distance | ||
|---|---|---|---|
| Colleges & Universities | Distance | ||
| Walk: | 14 min | 0.7 mi | |
| Drive: | 4 min | 1.9 mi | |
| Drive: | 5 min | 2.2 mi | |
| Drive: | 8 min | 3.2 mi |
 The GreatSchools Rating helps parents compare schools within a state based on a variety of school quality indicators and provides a helpful picture of how effectively each school serves all of its students. Ratings are on a scale of 1 (below average) to 10 (above average) and can include test scores, college readiness, academic progress, advanced courses, equity, discipline and attendance data. We also advise parents to visit schools, consider other information on school performance and programs, and consider family needs as part of the school selection process.
The GreatSchools Rating helps parents compare schools within a state based on a variety of school quality indicators and provides a helpful picture of how effectively each school serves all of its students. Ratings are on a scale of 1 (below average) to 10 (above average) and can include test scores, college readiness, academic progress, advanced courses, equity, discipline and attendance data. We also advise parents to visit schools, consider other information on school performance and programs, and consider family needs as part of the school selection process.
View GreatSchools Rating Methodology
Transportation options available in Houston include Mcgowen, located 0.6 mile from 1812 Dennis St. 1812 Dennis St is near William P Hobby, located 11.4 miles or 23 minutes away, and George Bush Intcntl/Houston, located 20.1 miles or 27 minutes away.
| Transit / Subway | Distance | ||
|---|---|---|---|
| Transit / Subway | Distance | ||
|
|
Walk: | 11 min | 0.6 mi |
|
|
Walk: | 18 min | 1.0 mi |
|
|
Walk: | 19 min | 1.0 mi |
|
|
Drive: | 3 min | 1.3 mi |
|
|
Drive: | 3 min | 1.9 mi |
| Commuter Rail | Distance | ||
|---|---|---|---|
| Commuter Rail | Distance | ||
|
|
Drive: | 7 min | 2.7 mi |
| Airports | Distance | ||
|---|---|---|---|
| Airports | Distance | ||
|
William P Hobby
|
Drive: | 23 min | 11.4 mi |
|
George Bush Intcntl/Houston
|
Drive: | 27 min | 20.1 mi |
Time and distance from 1812 Dennis St.
| Shopping Centers | Distance | ||
|---|---|---|---|
| Shopping Centers | Distance | ||
| Walk: | 13 min | 0.7 mi | |
| Walk: | 13 min | 0.7 mi | |
| Walk: | 13 min | 0.7 mi |
| Parks and Recreation | Distance | ||
|---|---|---|---|
| Parks and Recreation | Distance | ||
|
Discovery Green
|
Drive: | 4 min | 1.8 mi |
|
Children's Museum of Houston
|
Drive: | 4 min | 2.1 mi |
|
Cockrell Butterfly Center
|
Drive: | 5 min | 2.5 mi |
|
Houston Museum of Natural Science
|
Drive: | 5 min | 2.8 mi |
|
Hermann Park
|
Drive: | 7 min | 3.0 mi |
| Hospitals | Distance | ||
|---|---|---|---|
| Hospitals | Distance | ||
| Walk: | 13 min | 0.7 mi | |
| Drive: | 4 min | 2.3 mi | |
| Drive: | 4 min | 2.4 mi |
| Military Bases | Distance | ||
|---|---|---|---|
| Military Bases | Distance | ||
| Drive: | 36 min | 24.9 mi | |
| Drive: | 65 min | 50.4 mi |
You May Also Like
Similar Rentals Nearby
What Are Walk Score®, Transit Score®, and Bike Score® Ratings?
Walk Score® measures the walkability of any address. Transit Score® measures access to public transit. Bike Score® measures the bikeability of any address.
What is a Sound Score Rating?
A Sound Score Rating aggregates noise caused by vehicle traffic, airplane traffic and local sources

