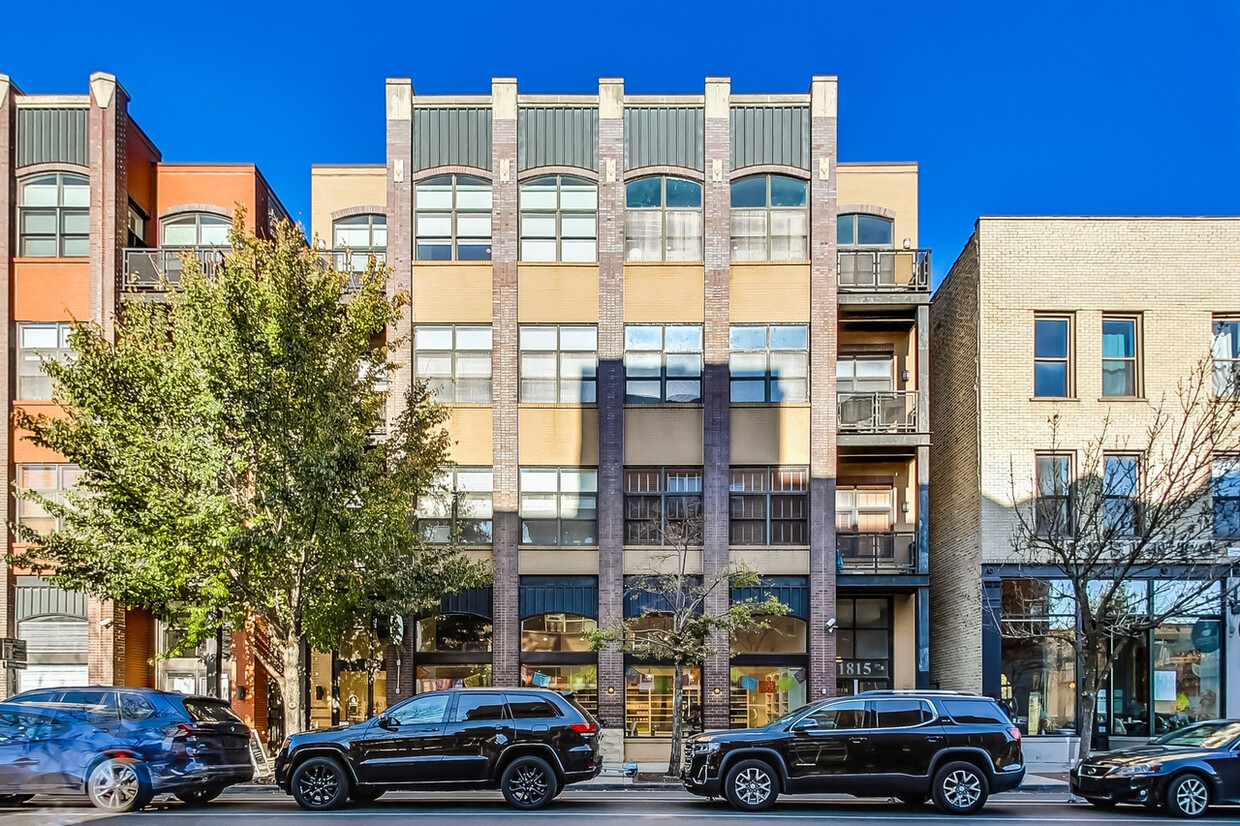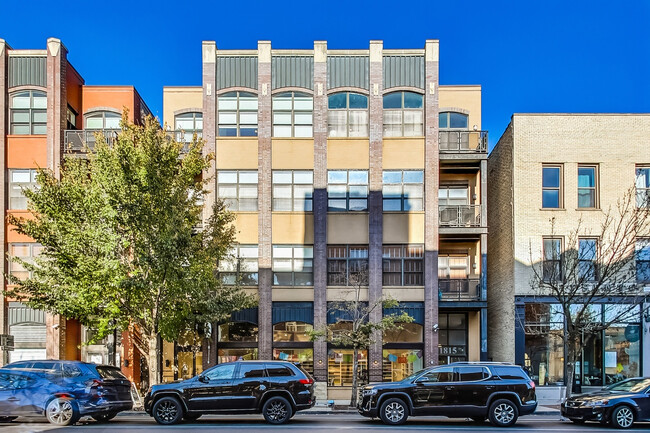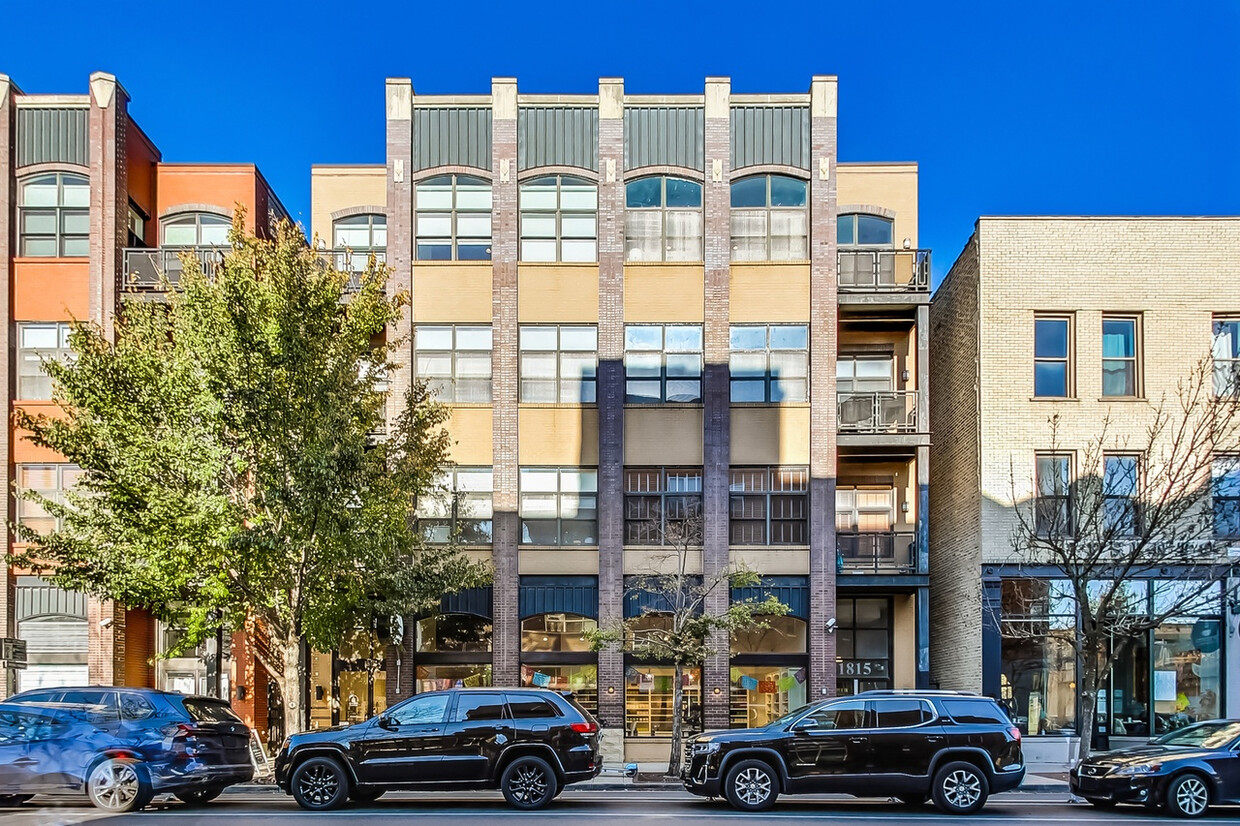1815 N Milwaukee Ave
Chicago, IL 60647
-
Bedrooms
2
-
Bathrooms
2
-
Square Feet
1,408 sq ft
-
Available
Available Now
Highlights
- Pets Allowed
- Balcony
- Furnished
- Walk-In Closets
- Hardwood Floors
- Fireplace

About This Home
Situated on a quiet one-way street but just steps to the 606 trail, parks, retail and nightlife. This top-floor condo home has a generous back deck and a large rooftop terrace complete with pergola and skyline view. The sunny kitchen and living room enjoy vaulted ceilings, skylights and tree-top views. A wood-burning, gas-starter fireplace anchors the room while on-trend kitchen finishes, such as granite countertops, stainless steel appliances and a large peninsula for seating complete the space. A generous primary suite steps out to the large back deck and includes an entire wall of closets with California Closets organizers and an ensuite primary bath with double sink vanity. The 2nd floor loft den space is perfect for a home office. Enjoy the laundry room (not a closet!) with so much extra space for your Costco run. This home also includes tandem parking with space for 2 cars, newly refinished white oak hardwood floors, freshly painted walls and an additional storage unit in the basement. Walk to everything the coveted Bucktown neighborhood has to offer; only 1/2 block to the 606 Bloomingdale Trail and short walking distance to the Western Blue Line "L" stop, bus lines, all the retail, restaurants and nightlife on Milwaukee, North, Damen or Western as well as multiple parks including Maplewood, Flower, Wicker and Humboldt.
This exceptional 2-bedroom, 2-bathroom penthouse condo resides in a boutique elevator building, featuring only two units per floor for a sense of privacy and comfort. Step into a space where elegant design and breathtaking skyline views create a true sanctuary in the heart of the city. Situated in vibrant Bucktown, this home offers stunning south, east, and west exposures, flooding each room with natural light and framing downtown Chicago's iconic skyline. Custom wainscoting and beautiful millwork throughout add an undeniable layer of sophistication, bringing depth and timeless character to every room. The living area is nothing short of breathtaking, anchored by a deep green accent wall with classic paneling that draws the eye and complements the high ceilings and floor-to-ceiling arched windows. These oversized windows not only welcome abundant sunlight but provide a magnificent cityscape view, making each moment feel expansive and connected to Chicago's urban charm. The gourmet kitchen is designed to impress with its bold two-tone palette-crisp white upper cabinets paired with navy lower cabinetry. Granite countertops and a sleek subway tile backsplash lend sophistication, while custom open shelving and a built-in wine rack offer both functionality and style. At its center, the spacious island with pendant lighting creates a perfect gathering spot for friends and family. The adjacent dining nook, surrounded by windows, provides a cozy setting for memorable meals and stunning views. The primary bedroom is a serene retreat. Painted in a calming navy hue and overlooking treetop views through oversized windows, this space feels like a private escape within the city. The en-suite bathroom is spa-inspired, featuring a dual vanity, marble-tiled frameless glass shower, and designer fixtures for an experience of everyday luxury. The versatile second bedroom serves as an ideal guest room or home office, enhanced by custom-built shelving that seamlessly combines function with style. Down the hallway, a custom bar and library area offers a unique nook for enjoying cocktails or showcasing a curated book collection, painted to harmonize with the living area's sophisticated color scheme. The penthouse also boasts two private outdoor spaces. A welcoming front balcony is perfect for morning coffee, while a spacious back deck provides a tranquil setting for sunset views, alfresco dining, or unwinding above the lively energy of Bucktown. Practical amenities include in-unit laundry, an extra storage unit, and garage parking, making day-to-day living seamless and convenient. Elevator access adds to the ease, offering quick and secure access to this top-floor unit. Located in one of Chicago's most desirable neighborhoods, this penthouse places you steps from the 606 Trail and immersed in the vibrant energy of Bucktown. Enjoy neighborhood highlights like Small Cheval for burgers, Gracie O'Malley's for sports, Remedy for intimate cocktails, and nearby coffee shops for a quick pick-me-up. With boutiques, restaurants, and essential services just around the corner, this neighborhood captures the perfect balance of city convenience and neighborhood charm. With every detail thoughtfully curated, this penthouse condo embodies the Chicago Lifestyle, offering luxurious finishes, practical amenities, and an unbeatable location in the heart of Bucktown.
1815 N Milwaukee Ave is a condo located in Cook County and the 60647 ZIP Code. This area is served by the Chicago Public Schools attendance zone.
Condo Features
Washer/Dryer
Air Conditioning
Dishwasher
Hardwood Floors
Walk-In Closets
Granite Countertops
Microwave
Refrigerator
Highlights
- Washer/Dryer
- Air Conditioning
- Heating
- Ceiling Fans
- Smoke Free
- Cable Ready
- Security System
- Storage Space
- Double Vanities
- Tub/Shower
- Fireplace
Kitchen Features & Appliances
- Dishwasher
- Ice Maker
- Granite Countertops
- Stainless Steel Appliances
- Kitchen
- Microwave
- Oven
- Refrigerator
- Coffee System
Model Details
- Hardwood Floors
- Dining Room
- High Ceilings
- Family Room
- Basement
- Office
- Den
- Built-In Bookshelves
- Vaulted Ceiling
- Skylights
- Walk-In Closets
- Furnished
- Large Bedrooms
Fees and Policies
The fees below are based on community-supplied data and may exclude additional fees and utilities.
- Dogs Allowed
-
Fees not specified
- Cats Allowed
-
Fees not specified
- Parking
-
Garage$2/mo
Details
Utilities Included
-
Trash Removal
-
Sewer
Property Information
-
Built in 2004
-
Furnished Units Available
Contact
- Contact
Bucktown is one of Chicago’s trendiest neighborhoods, and it’s more affordable than nearby neighborhoods. It’s just a few miles northwest of downtown Chicago and is bordered by the Chicago River on the east. Kennedy Expressway (I-94) runs right through the neighborhood, giving residents easy access to the Chicago area and beyond. Public transportation is extensive, and the neighborhood is walkable and filled with shopping, dining, and artsy entertainment. There’s a great selection of live music, art exhibits, live theater, and themed bars. A ton of restaurants offer a variety of food from different cultures.
If you’re looking for family fun in Bucktown, there are plenty of public parks available for the community, such as Holstein Park, Churchill Park, and Ehrler Park. Amenities include open green space, swimming pools, ball fields, and more.
Learn more about living in Bucktown| Colleges & Universities | Distance | ||
|---|---|---|---|
| Colleges & Universities | Distance | ||
| Drive: | 6 min | 2.3 mi | |
| Drive: | 6 min | 2.8 mi | |
| Drive: | 6 min | 2.8 mi | |
| Drive: | 6 min | 2.8 mi |
Transportation options available in Chicago include Western Station (Blue Line - O'hare Branch), located 0.3 mile from 1815 N Milwaukee Ave Unit #401. 1815 N Milwaukee Ave Unit #401 is near Chicago Midway International, located 11.4 miles or 21 minutes away, and Chicago O'Hare International, located 14.1 miles or 23 minutes away.
| Transit / Subway | Distance | ||
|---|---|---|---|
| Transit / Subway | Distance | ||
|
|
Walk: | 5 min | 0.3 mi |
|
|
Walk: | 8 min | 0.5 mi |
|
|
Drive: | 2 min | 1.1 mi |
|
|
Drive: | 2 min | 1.2 mi |
|
|
Drive: | 5 min | 2.3 mi |
| Commuter Rail | Distance | ||
|---|---|---|---|
| Commuter Rail | Distance | ||
|
|
Drive: | 3 min | 1.5 mi |
|
|
Drive: | 5 min | 2.5 mi |
|
|
Drive: | 6 min | 2.8 mi |
|
|
Drive: | 6 min | 3.1 mi |
|
|
Drive: | 6 min | 3.3 mi |
| Airports | Distance | ||
|---|---|---|---|
| Airports | Distance | ||
|
Chicago Midway International
|
Drive: | 21 min | 11.4 mi |
|
Chicago O'Hare International
|
Drive: | 23 min | 14.1 mi |
Time and distance from 1815 N Milwaukee Ave Unit #401.
| Shopping Centers | Distance | ||
|---|---|---|---|
| Shopping Centers | Distance | ||
| Walk: | 6 min | 0.3 mi | |
| Walk: | 16 min | 0.8 mi | |
| Drive: | 2 min | 1.1 mi |
| Parks and Recreation | Distance | ||
|---|---|---|---|
| Parks and Recreation | Distance | ||
|
Humboldt Park
|
Drive: | 3 min | 1.6 mi |
|
Wrightwood Park
|
Drive: | 6 min | 2.4 mi |
|
Oz Park
|
Drive: | 6 min | 2.7 mi |
|
Lincoln Park Zoo
|
Drive: | 7 min | 3.4 mi |
|
Lincoln Park
|
Drive: | 7 min | 3.5 mi |
| Hospitals | Distance | ||
|---|---|---|---|
| Hospitals | Distance | ||
| Drive: | 2 min | 1.2 mi | |
| Drive: | 4 min | 1.9 mi | |
| Drive: | 8 min | 3.9 mi |
| Military Bases | Distance | ||
|---|---|---|---|
| Military Bases | Distance | ||
| Drive: | 31 min | 21.8 mi |
- Washer/Dryer
- Air Conditioning
- Heating
- Ceiling Fans
- Smoke Free
- Cable Ready
- Security System
- Storage Space
- Double Vanities
- Tub/Shower
- Fireplace
- Dishwasher
- Ice Maker
- Granite Countertops
- Stainless Steel Appliances
- Kitchen
- Microwave
- Oven
- Refrigerator
- Coffee System
- Hardwood Floors
- Dining Room
- High Ceilings
- Family Room
- Basement
- Office
- Den
- Built-In Bookshelves
- Vaulted Ceiling
- Skylights
- Walk-In Closets
- Furnished
- Large Bedrooms
- Laundry Facilities
- Balcony
- Deck
- Walking/Biking Trails
1815 N Milwaukee Ave Unit #401 Photos
What Are Walk Score®, Transit Score®, and Bike Score® Ratings?
Walk Score® measures the walkability of any address. Transit Score® measures access to public transit. Bike Score® measures the bikeability of any address.
What is a Sound Score Rating?
A Sound Score Rating aggregates noise caused by vehicle traffic, airplane traffic and local sources





