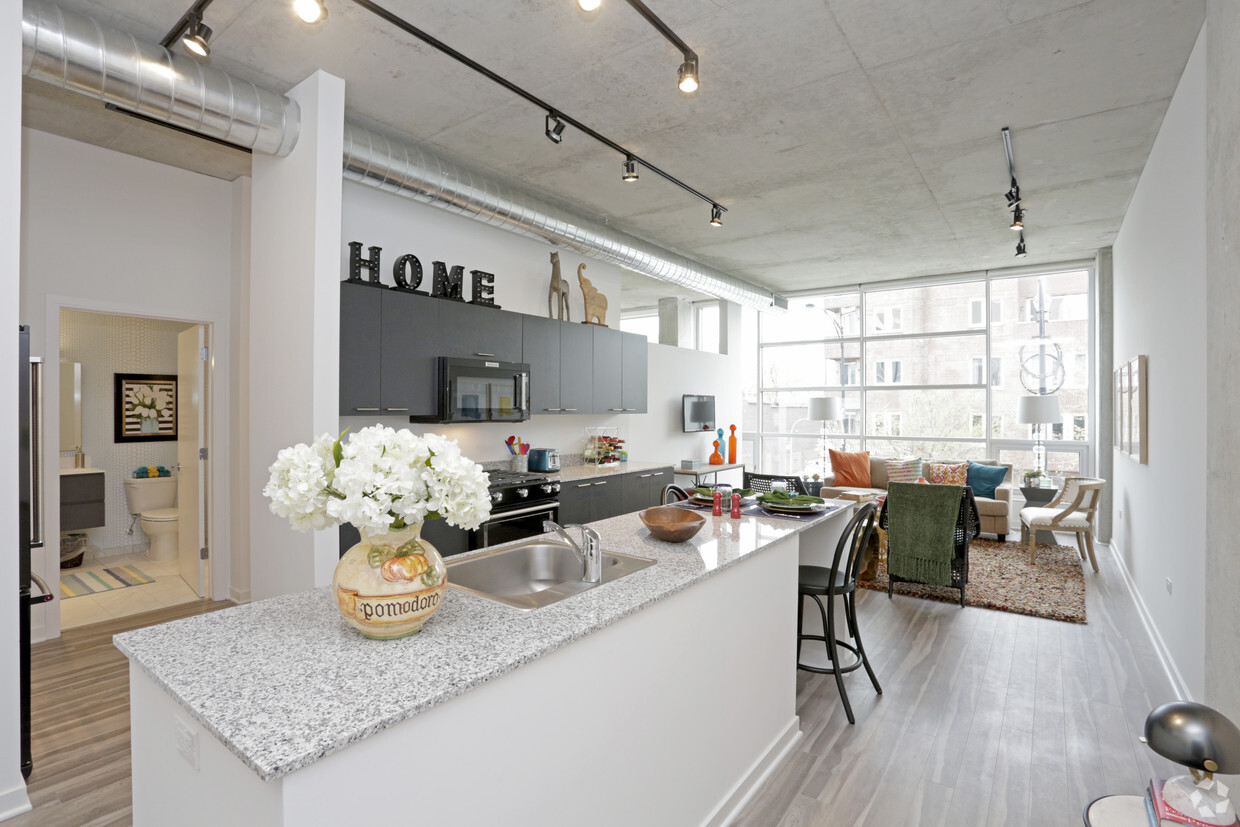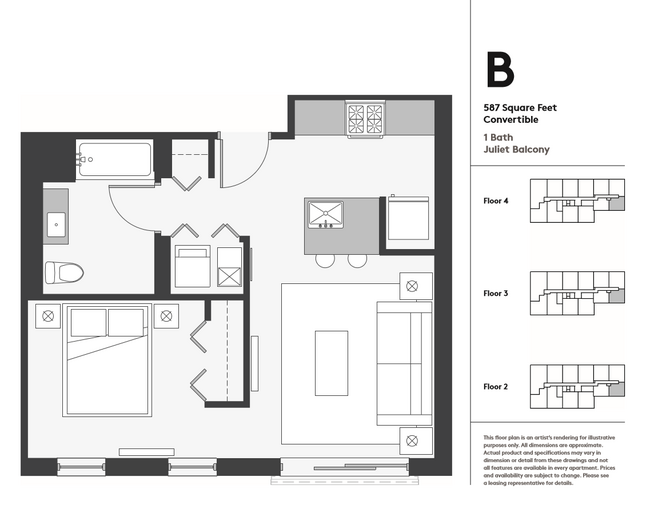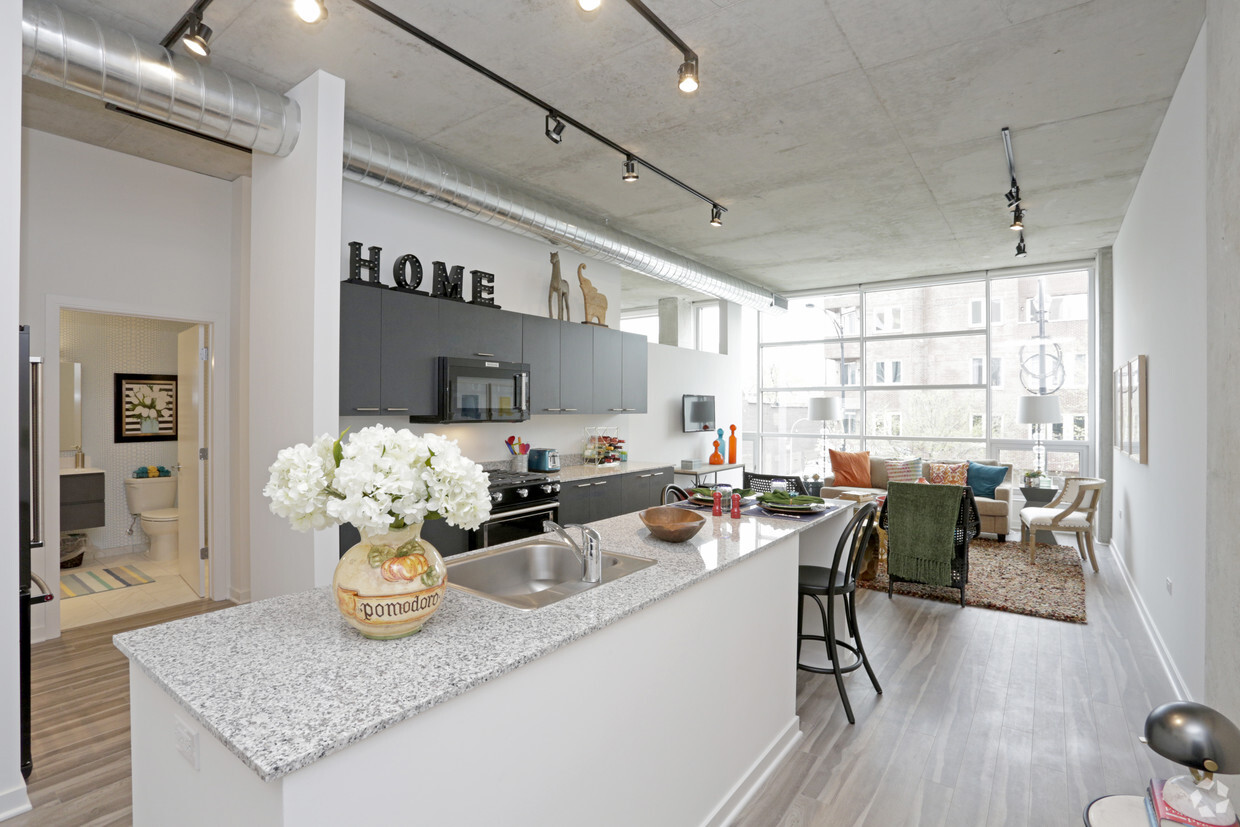-
Monthly Rent
$2,667 - $4,775
-
Bedrooms
Studio - 2 bd
-
Bathrooms
1 - 2 ba
-
Square Feet
524 - 1,227 sq ft
Pricing & Floor Plans
-
Unit 208price $2,944square feet 797availibility Apr 20
-
Unit 401price $2,838square feet 731availibility May 21
-
Unit 206price $2,667square feet 687availibility Jun 20
-
Unit 402price $2,892square feet 746availibility Apr 20
-
Unit 310price $3,827square feet 1,227availibility Jun 20
-
Unit 208price $2,944square feet 797availibility Apr 20
-
Unit 401price $2,838square feet 731availibility May 21
-
Unit 206price $2,667square feet 687availibility Jun 20
-
Unit 402price $2,892square feet 746availibility Apr 20
-
Unit 310price $3,827square feet 1,227availibility Jun 20
About 1819 Lofts
New Year, New Savings!Sign a 16-month lease for unit 210 and receive one month FREE!Call the leasing office for more details and to schedule your tour TODAY
1819 Lofts is an apartment community located in Cook County and the 60622 ZIP Code. This area is served by the Chicago Public Schools attendance zone.
Unique Features
- Access to Restaurants, Nightlife & Retail
- Electronic Thermostat
- Reserved Surface Parking Lot (Additional Service)
- Gas Range - 5 Burner
- Air Conditioner
- Bike Room
- Juliet Balconies
- Large (Eat-at) Kitchen Island
- Skyline Views
- Wheelchair Access
- In Unit Washer/Dryer
- Large Closets
- Efficient Appliances
- Blue Line
- Common Area Printing Service
- Trash Chute and Composting Available (Extra)
- Floor to Ceiling Double-Pane Windows
- Modern Design
Community Amenities
Fitness Center
Laundry Facilities
Elevator
Roof Terrace
Controlled Access
Recycling
Grill
Gated
Property Services
- Laundry Facilities
- Controlled Access
- Maintenance on site
- Property Manager on Site
- Recycling
- Renters Insurance Program
- Dry Cleaning Service
- Online Services
- Composting
- Planned Social Activities
- Public Transportation
- Key Fob Entry
Shared Community
- Elevator
- Disposal Chutes
Fitness & Recreation
- Fitness Center
- Bicycle Storage
Outdoor Features
- Gated
- Roof Terrace
- Sundeck
- Grill
Apartment Features
Washer/Dryer
Air Conditioning
Dishwasher
Loft Layout
High Speed Internet Access
Hardwood Floors
Walk-In Closets
Island Kitchen
Highlights
- High Speed Internet Access
- Wi-Fi
- Washer/Dryer
- Air Conditioning
- Heating
- Smoke Free
- Cable Ready
- Security System
- Tub/Shower
- Intercom
- Wheelchair Accessible (Rooms)
Kitchen Features & Appliances
- Dishwasher
- Ice Maker
- Granite Countertops
- Island Kitchen
- Kitchen
- Microwave
- Oven
- Range
- Refrigerator
- Freezer
Model Details
- Hardwood Floors
- Tile Floors
- High Ceilings
- Office
- Crown Molding
- Views
- Walk-In Closets
- Loft Layout
- Double Pane Windows
- Window Coverings
- Balcony
- Deck
Fees and Policies
The fees below are based on community-supplied data and may exclude additional fees and utilities. Use the calculator to add these fees to the base rent.
- One-Time Move-In Fees
-
Administrative Fee$400
-
Application Fee$75
- Dogs Allowed
-
Monthly pet rent$25
-
One time Fee$400
-
Pet deposit$0
-
Requirements:Spayed/Neutered
-
Comments:Please ask about certain breeds
- Cats Allowed
-
Monthly pet rent$25
-
One time Fee$400
-
Pet deposit$0
-
Comments:Max of two pets per household
- Parking
-
Surface LotAssigned$150/mo1 Max, Assigned Parking
-
Other--
Details
Property Information
-
Built in 2016
-
36 units/5 stories
- Laundry Facilities
- Controlled Access
- Maintenance on site
- Property Manager on Site
- Recycling
- Renters Insurance Program
- Dry Cleaning Service
- Online Services
- Composting
- Planned Social Activities
- Public Transportation
- Key Fob Entry
- Elevator
- Disposal Chutes
- Gated
- Roof Terrace
- Sundeck
- Grill
- Fitness Center
- Bicycle Storage
- Access to Restaurants, Nightlife & Retail
- Electronic Thermostat
- Reserved Surface Parking Lot (Additional Service)
- Gas Range - 5 Burner
- Air Conditioner
- Bike Room
- Juliet Balconies
- Large (Eat-at) Kitchen Island
- Skyline Views
- Wheelchair Access
- In Unit Washer/Dryer
- Large Closets
- Efficient Appliances
- Blue Line
- Common Area Printing Service
- Trash Chute and Composting Available (Extra)
- Floor to Ceiling Double-Pane Windows
- Modern Design
- High Speed Internet Access
- Wi-Fi
- Washer/Dryer
- Air Conditioning
- Heating
- Smoke Free
- Cable Ready
- Security System
- Tub/Shower
- Intercom
- Wheelchair Accessible (Rooms)
- Dishwasher
- Ice Maker
- Granite Countertops
- Island Kitchen
- Kitchen
- Microwave
- Oven
- Range
- Refrigerator
- Freezer
- Hardwood Floors
- Tile Floors
- High Ceilings
- Office
- Crown Molding
- Views
- Walk-In Closets
- Loft Layout
- Double Pane Windows
- Window Coverings
- Balcony
- Deck
| Monday | 9am - 5pm |
|---|---|
| Tuesday | 9am - 5pm |
| Wednesday | 9am - 5pm |
| Thursday | 9am - 5pm |
| Friday | 9am - 5pm |
| Saturday | 10am - 5pm |
| Sunday | Closed |
Beautiful brick buildings and historic structures make up the majority of the architecture in Ukrainian Village, which sits about four miles from Chicago's Loop. Rows of trees add bountiful bursts of green on nearly every street, making the neighborhood a lush addition to Chicago's West Town community. Ukrainian Village touts a tranquil atmosphere overall, but borders business and nightlife corridors on all four sides—striking the perfect balance for those wanting peace without losing any modern conveniences.
Ukrainian Village is home to a close-knit community brought together for a variety of events throughout the year. Among the many events in Ukrainian Village is the summertime Do Division Street Fest and Sidewalk Sale, which spans ten city blocks along West Division Street, combining live music, DJs, street vendors, and family fun into an uplifting celebration for all to enjoy.
Learn more about living in Ukrainian Village| Colleges & Universities | Distance | ||
|---|---|---|---|
| Colleges & Universities | Distance | ||
| Drive: | 4 min | 1.5 mi | |
| Drive: | 4 min | 2.2 mi | |
| Drive: | 5 min | 2.4 mi | |
| Drive: | 5 min | 2.6 mi |
 The GreatSchools Rating helps parents compare schools within a state based on a variety of school quality indicators and provides a helpful picture of how effectively each school serves all of its students. Ratings are on a scale of 1 (below average) to 10 (above average) and can include test scores, college readiness, academic progress, advanced courses, equity, discipline and attendance data. We also advise parents to visit schools, consider other information on school performance and programs, and consider family needs as part of the school selection process.
The GreatSchools Rating helps parents compare schools within a state based on a variety of school quality indicators and provides a helpful picture of how effectively each school serves all of its students. Ratings are on a scale of 1 (below average) to 10 (above average) and can include test scores, college readiness, academic progress, advanced courses, equity, discipline and attendance data. We also advise parents to visit schools, consider other information on school performance and programs, and consider family needs as part of the school selection process.
View GreatSchools Rating Methodology
Transportation options available in Chicago include Division Station, located 0.4 mile from 1819 Lofts. 1819 Lofts is near Chicago Midway International, located 10.7 miles or 19 minutes away, and Chicago O'Hare International, located 15.6 miles or 24 minutes away.
| Transit / Subway | Distance | ||
|---|---|---|---|
| Transit / Subway | Distance | ||
|
|
Walk: | 7 min | 0.4 mi |
|
|
Walk: | 14 min | 0.8 mi |
|
|
Drive: | 2 min | 1.1 mi |
|
|
Drive: | 3 min | 1.5 mi |
|
|
Drive: | 3 min | 1.6 mi |
| Commuter Rail | Distance | ||
|---|---|---|---|
| Commuter Rail | Distance | ||
|
|
Drive: | 3 min | 1.3 mi |
|
|
Drive: | 4 min | 1.9 mi |
|
|
Drive: | 5 min | 2.5 mi |
|
|
Drive: | 6 min | 2.8 mi |
|
|
Drive: | 5 min | 2.9 mi |
| Airports | Distance | ||
|---|---|---|---|
| Airports | Distance | ||
|
Chicago Midway International
|
Drive: | 19 min | 10.7 mi |
|
Chicago O'Hare International
|
Drive: | 24 min | 15.6 mi |
Time and distance from 1819 Lofts.
| Shopping Centers | Distance | ||
|---|---|---|---|
| Shopping Centers | Distance | ||
| Walk: | 9 min | 0.5 mi | |
| Walk: | 10 min | 0.5 mi | |
| Walk: | 13 min | 0.7 mi |
| Parks and Recreation | Distance | ||
|---|---|---|---|
| Parks and Recreation | Distance | ||
|
Humboldt Park
|
Drive: | 3 min | 1.8 mi |
|
Wrightwood Park
|
Drive: | 5 min | 2.2 mi |
|
Oz Park
|
Drive: | 5 min | 2.4 mi |
|
Lincoln Park Zoo
|
Drive: | 6 min | 3.2 mi |
|
Lincoln Park
|
Drive: | 6 min | 3.2 mi |
| Hospitals | Distance | ||
|---|---|---|---|
| Hospitals | Distance | ||
| Walk: | 11 min | 0.6 mi | |
| Drive: | 3 min | 1.6 mi | |
| Drive: | 5 min | 2.5 mi |
| Military Bases | Distance | ||
|---|---|---|---|
| Military Bases | Distance | ||
| Drive: | 33 min | 23.3 mi |
Property Ratings at 1819 Lofts
I lived here for 3 years and had a good experience, but there is definitely room for improvement and potential to make it even better. Pros: Good location, dog friendly, washer and dryer in unit, dishwasher, responsive maintenance, rooftop Cons: Only one elevator which is challenging when someone's moving or it's broken, no garbage disposals, limited community space, few events, tiny gym, can be noisy (door slams, parties, people gathering at elevator late at night), trash and dog poop on west side of building, no poop bags or bins, no package security, drafty windows, aggressive dog incidents Suggestions for management: - Don't increase the rent for existing tenants by ~$400+ per month. They proposed a hefty increase for me and some of my neighbors when it came time to renew in the past few months. It's more expensive to find new customers than keep existing ones, and some units remained vacant for several months after they raised rates. If you're increasing the rent, instead of resting on your laurels (location), give people a reason to stay by making improvements to the property and/or units. I proposed some of the ideas below to the property manager while I lived there. - Open up the area behind the gym for community events vs. only using it for occasional staff meetings. The rooftop is great, but you can only use it a few months out of the year. Also, more events would have been nice versus just once or twice a year. - Install package lockers in the lobby for security and to keep that area tidy. I got frustrated having to sift through a sea of (sometimes heavy) packages to find mine, and it is all out in the open. - Install better lighting in the hallways for security reasons and to make the place feel more cheerful. Current lighting is very dim. - Regularly clean up the trash, dog poop, and broken glass in the grassy areas on the west side of the building off N Honore. While that's technically not part of the property (per management), it's right next to it, so it is a reflection on the property. I cleaned things up a few times because I didn't want my dog to step in it, but I shouldn't have had to. If it's the city's responsibility, management should call the city to take care of it. All in all, though, not a bad place to call home if you're new to Chicago.
I lived in one of the South/West facing corner units for three years and truly loved my experience. Tina, the building/leasing manager and Doug, the building engineer, are both wonderful, very responsive if you need help, and they're always looking to make the building a fantastic place to live. For example, based on feedback from the tenants, they put in a gym on the first floor with a treadmill, hand weights, weight machine and a Peloton, which was perfect. They also recently added a coffee machine to the lobby, which was a great touch. The units are beautiful and the appliances are fantastic. I loved the KitchenAid appliances so much that I am planning to buy the same pieces when I purchase a home soon. The only reason I moved out was due to a relocation but I would highly recommend this building.
1819 Lofts Photos
-
1819 Lofts
-
1BR, 1BA - 797 SF
-
-
-
-
-
-
-
Models
-
Studio
-
1 Bedroom
Nearby Apartments
Within 50 Miles of 1819 Lofts
-
1879 North Milwaukee
1879 N Milwaukee Ave
Chicago, IL 60647
1-2 Br $2,322-$3,196 1.1 mi
-
Clybourn
2500 N Clybourn Ave
Chicago, IL 60614
1-2 Br $2,300-$2,931 1.6 mi
-
Panorama
918 W School St
Chicago, IL 60657
1-3 Br $2,308-$5,350 2.9 mi
-
Kingston Pointe Apartments
1646 River St
Des Plaines, IL 60016
1-3 Br $2,210-$4,578 14.4 mi
-
Ashton Arlington Heights
2302-2416 S Goebbert Rd
Arlington Heights, IL 60005
1-2 Br $1,431-$2,428 18.2 mi
1819 Lofts has studios to two bedrooms with rent ranges from $2,667/mo. to $4,775/mo.
You can take a virtual tour of 1819 Lofts on Apartments.com.
1819 Lofts is in Ukrainian Village in the city of Chicago. Here you’ll find three shopping centers within 0.7 mile of the property. Five parks are within 3.2 miles, including Humboldt Park, Wrightwood Park, and Oz Park.
What Are Walk Score®, Transit Score®, and Bike Score® Ratings?
Walk Score® measures the walkability of any address. Transit Score® measures access to public transit. Bike Score® measures the bikeability of any address.
What is a Sound Score Rating?
A Sound Score Rating aggregates noise caused by vehicle traffic, airplane traffic and local sources








