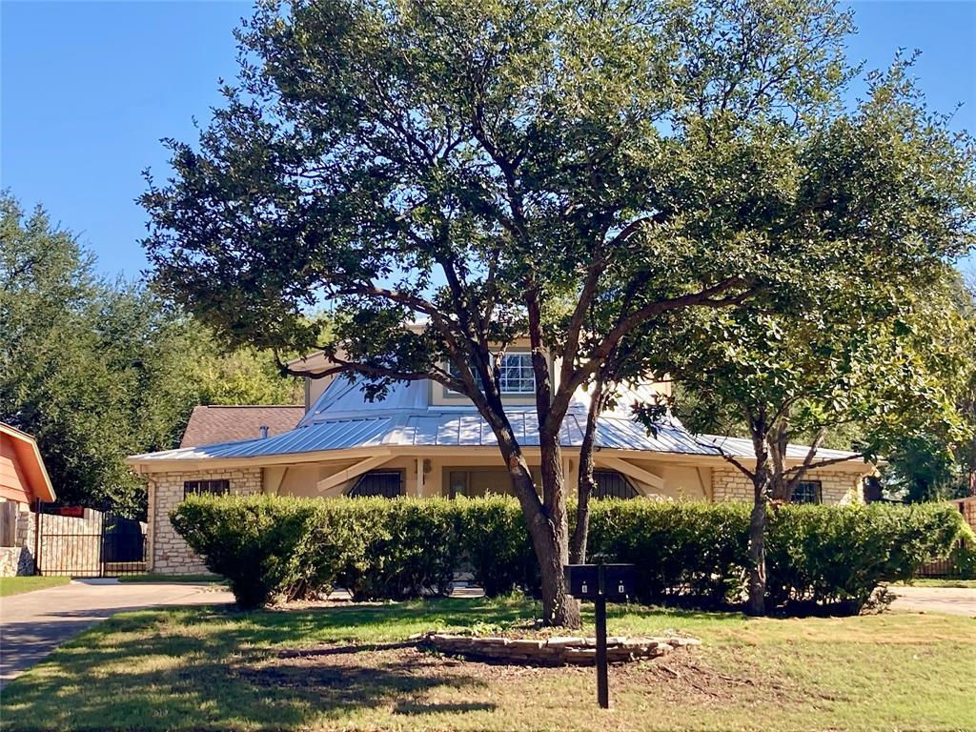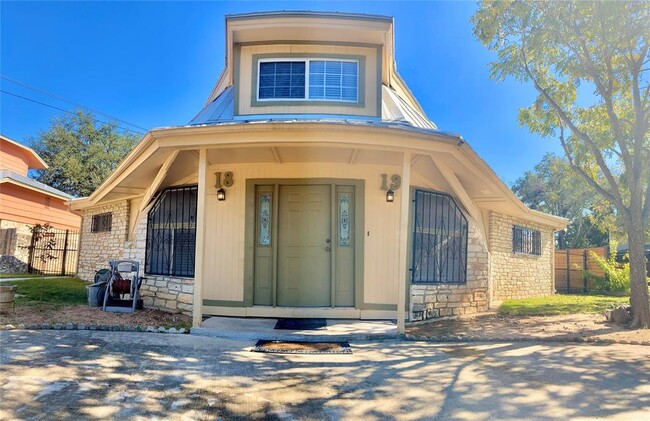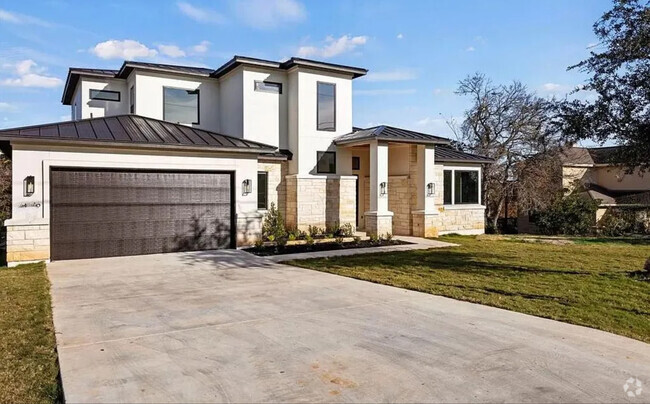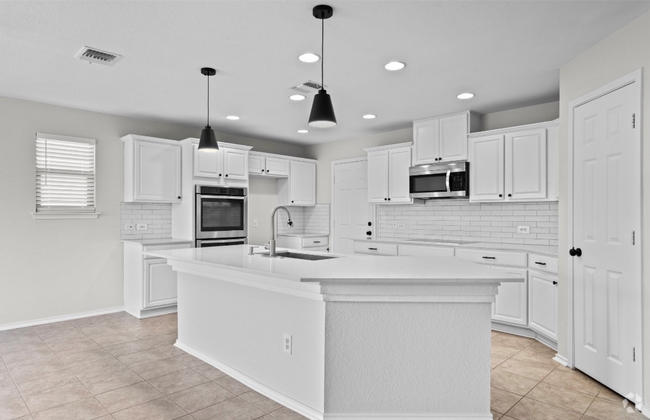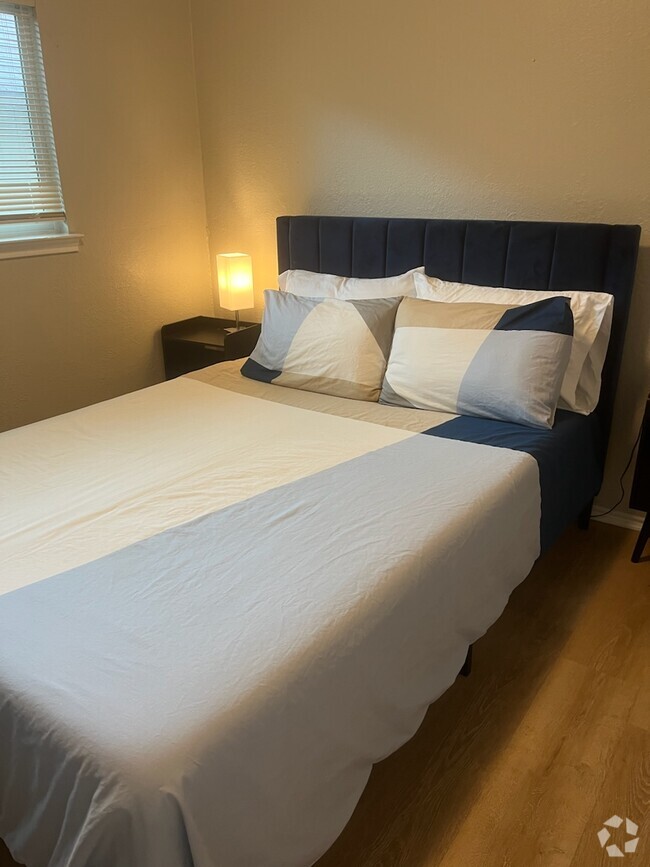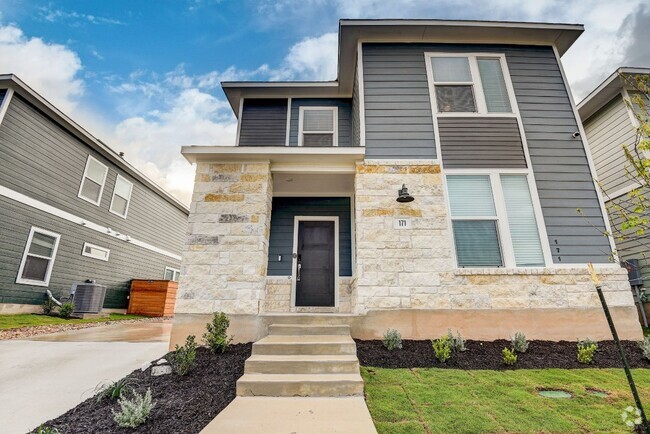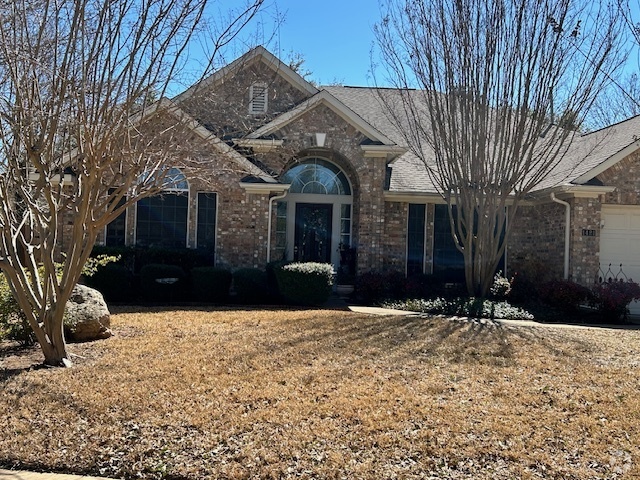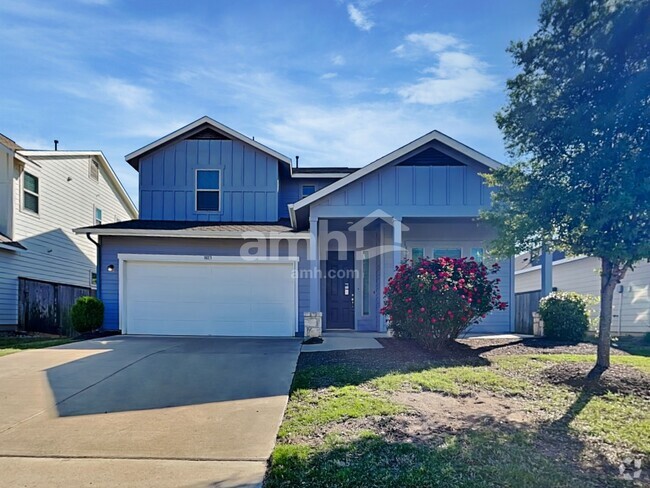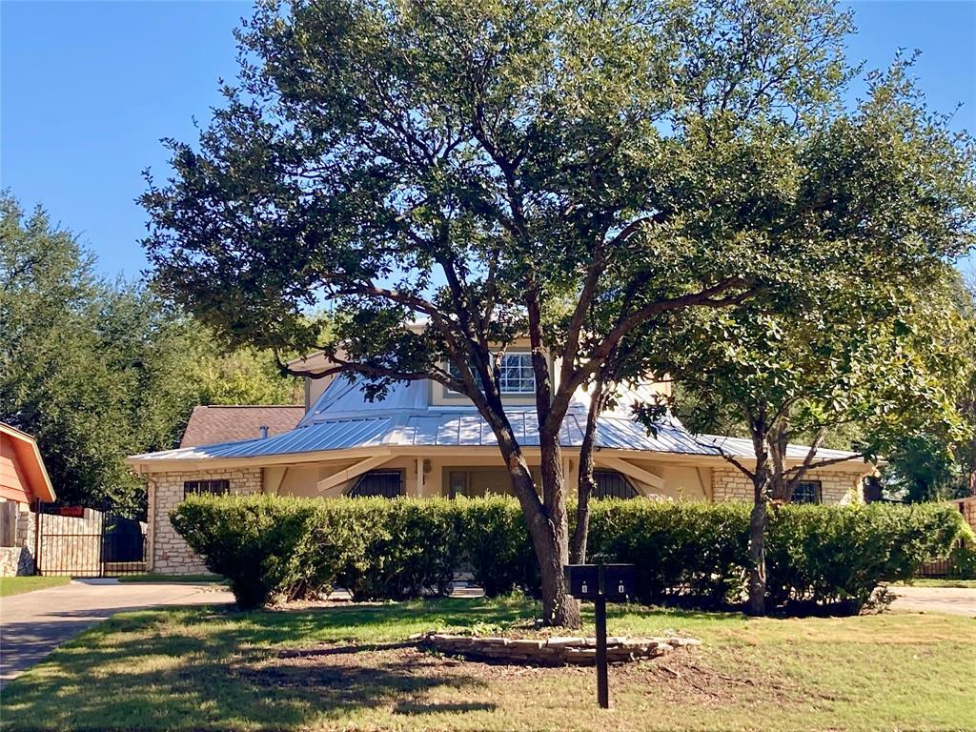1819 Parker Ln
Austin, TX 78741
-
Bedrooms
4
-
Bathrooms
3
-
Square Feet
1,685 sq ft
-
Available
Available Apr 17
Highlights
- Wooded Lot
- Vaulted Ceiling
- Quartz Countertops
- Circular Driveway
- Front Porch
- Shed

About This Home
Funky, rare dome-shaped home in Central East Austin! Ready for move-in. 4/2 with two living spaces. Remodeled kitchen, quartz countertops, new appliances. Half bath for guests off the kitchen, lots of built-in storage shelves in the living room, and a large kitchen pantry. There is a loft area upstairs off the jack and jill bedrooms and bathroom. Two bedrooms downstairs off the living room. Heart of the city's southeast core in a beautiful residential neighborhood. Just minutes from downtown and walking distance to South Shore boardwalk, Lake Bird Lake, and SoCo. Less than 4 miles to Barton Springs Pool. Brand new carpet, appliances, gas stove, and HVAC. There is a new washer and dryer (2020) in the utility room (the landlord will not maintain them, but they are working and newer). There is no dishwasher on the property. The landlord will maintain the yard but asked the tenant to water the front yard per city water guidelines. Designated two parking spots with a circular drive for easy, off-street parking. Max 2 vehicles. Property comes as-is. Pets are on a case-by-case basis. The hvac has been serviced & ducts cleaned. Walls painted; carpets steam cleaned; deep clean underway. The kitchen was renovated 3 years ago. The laundry room washer and dryer and kitchen refrigerator convey.
1819 Parker Ln is a house located in Travis County and the 78741 ZIP Code. This area is served by the Austin Independent attendance zone.
Home Details
Home Type
Year Built
Bedrooms and Bathrooms
Flooring
Home Design
Interior Spaces
Kitchen
Laundry
Listing and Financial Details
Lot Details
Outdoor Features
Parking
Schools
Utilities
Community Details
Overview
Pet Policy
Contact
- Listed by Lacey Wiseman | Avalar Austin
- Phone Number
- Website View Property Website
- Contact
-
Source
 Austin Board of REALTORS®
Austin Board of REALTORS®
- Microwave
- Carpet
- Tile Floors
Directly southeast of Downtown Austin, you’ll come upon the unique urban neighborhood of East Riverside-Oltorf. This up-and-coming area offers an abundance of apartments and other rentals to choose from, ranging from affordable to luxury.
Situated on the Colorado River, this neighborhood is most well-known for its riverfront views and proximity to Texas’s capital city. With happening bars like Buzzmill and live music venues like Emo’s, there’s plenty in the way of entertainment in East Riverside-Oltorf. But if you’re looking for more options, Downtown Austin is just a minute or two from your potential new home.
Along Colorado River, enjoy Riverside Golf Course and the neighborhood’s waterfront parks with hiking and biking trails, lush open green space, and numerous athletic fields. Surrounded by major interstates with public bus stations spread throughout town, commuting to nearby areas from East Riverside-Oltorf is a breeze.
Learn more about living in East Riverside-Oltorf| Colleges & Universities | Distance | ||
|---|---|---|---|
| Colleges & Universities | Distance | ||
| Drive: | 4 min | 1.8 mi | |
| Drive: | 7 min | 2.8 mi | |
| Drive: | 7 min | 3.4 mi | |
| Drive: | 7 min | 3.9 mi |
 The GreatSchools Rating helps parents compare schools within a state based on a variety of school quality indicators and provides a helpful picture of how effectively each school serves all of its students. Ratings are on a scale of 1 (below average) to 10 (above average) and can include test scores, college readiness, academic progress, advanced courses, equity, discipline and attendance data. We also advise parents to visit schools, consider other information on school performance and programs, and consider family needs as part of the school selection process.
The GreatSchools Rating helps parents compare schools within a state based on a variety of school quality indicators and provides a helpful picture of how effectively each school serves all of its students. Ratings are on a scale of 1 (below average) to 10 (above average) and can include test scores, college readiness, academic progress, advanced courses, equity, discipline and attendance data. We also advise parents to visit schools, consider other information on school performance and programs, and consider family needs as part of the school selection process.
View GreatSchools Rating Methodology
You May Also Like
Similar Rentals Nearby
What Are Walk Score®, Transit Score®, and Bike Score® Ratings?
Walk Score® measures the walkability of any address. Transit Score® measures access to public transit. Bike Score® measures the bikeability of any address.
What is a Sound Score Rating?
A Sound Score Rating aggregates noise caused by vehicle traffic, airplane traffic and local sources
