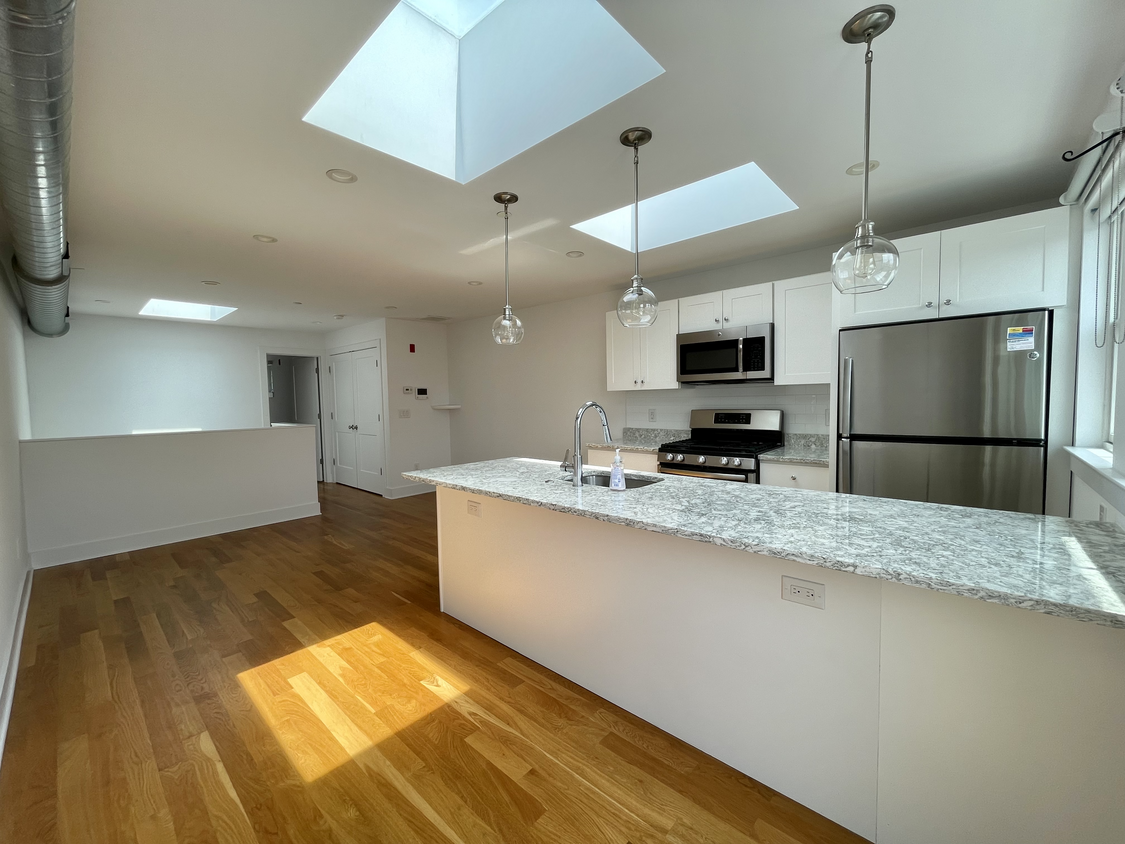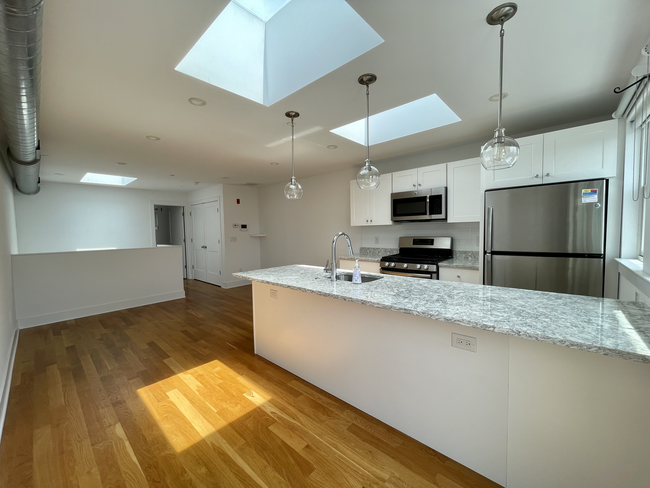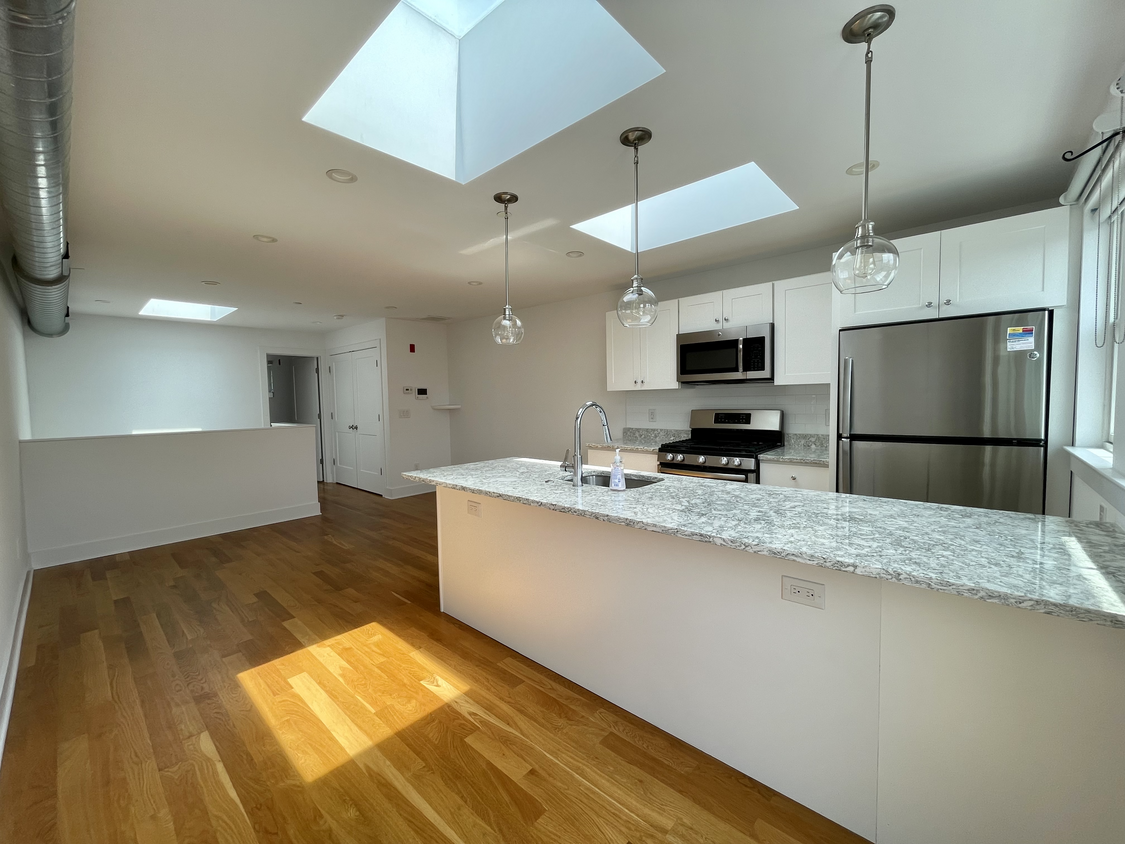1821 Carpenter St Unit C
Philadelphia, PA 19146

-
Monthly Rent
$2,600
-
Bedrooms
2 bd
-
Bathrooms
2 ba
-
Square Feet
1,100 sq ft
Details
Available immediately! To schedule a tour, please reach out via the Request a Tour button. Beautiful, light-filled, top floor 2 Bedroom, 2 Bath, Bi-level condo in the sought after Graduate Hospital neighborhood. This unique floor plan was thoughtfully designed to offer a stylish layout while providing privacy for each Bedroom and Bath. The first bed/bath is off the main entry, unobstructed views of the city skyline in the spacious bedroom with two walls of windows and a large closet. Off the bedroom, a full bath offers a clean color palette with a glass-enclosed shower and modern vanity. Upstairs reveals the open concept bright Living Room and Kitchen with hardwood floors and natural light flooding in through the South facing windows and multiple skylights above. The Kitchen offers Stainless Steel appliances, White Shaker cabinetry, stone countertops and a peninsula island with bar top seating. Off the Kitchen, a door opens to a private balcony to entertain. A stackable washer & dryer is conveniently located near the staircase along with the unit's tankless hot water heater. The Master Suite bed and bath is a tranquil retreat with scenic views of Center City. Plenty of closet space. Other amenities include a coat closet with storage under the stairs. Available immediately! To schedule a tour, please reach out via the Request a Tour button. Beautiful, light-filled, top floor 2 Bedroom, 2 Bath, Bi-level condo in the sought after Graduate Hospital neighborhood. This unique floor plan was thoughtfully designed to offer a stylish layout while providing privacy for each Bedroom and Bath. The first bed/bath is off the main entry, unobstructed views of the city skyline in the spacious bedroom with two walls of windows and a large closet. Off the bedroom, a full bath offers a clean color palette with a glass-enclosed shower and modern vanity. Upstairs reveals the open concept bright Living Room and Kitchen with hardwood floors and natural light flooding in through the South facing windows and multiple skylights above. The Kitchen offers Stainless Steel appliances, White Shaker cabinetry, stone countertops and a peninsula island with bar top seating. Off the Kitchen, a door opens to a private balcony to entertain. A stackable washer & dryer is conveniently located near the staircase along with the unit's tankless hot water heater. The Master Suite bed and bath is a tranquil retreat with scenic views of Center City. Plenty of closet space. Other amenities include a coat closet with storage under the stairs. Walk to local restaurants, Rittenhouse Square, Sprouts Farmers Market, Petsmart, Target, Starbucks, Chipotle and a Wine and Liquor Store. Easy public transportation to get in and around town! Tenant to pay gas/electric No parking spot but street parking available. No smoking or loud parties. Dog may be considered. Tenant to pay gas/electric No parking spot but street parking available. No smoking or loud parties. Dog may be considered.

About This Property
Available immediately! To schedule a tour, please reach out via the Request a Tour button. Beautiful, light-filled, top floor 2 Bedroom, 2 Bath, Bi-level condo in the sought after Graduate Hospital neighborhood. This unique floor plan was thoughtfully designed to offer a stylish layout while providing privacy for each Bedroom and Bath. The first bed/bath is off the main entry, unobstructed views of the city skyline in the spacious bedroom with two walls of windows and a large closet. Off the bedroom, a full bath offers a clean color palette with a glass-enclosed shower and modern vanity. Upstairs reveals the open concept bright Living Room and Kitchen with hardwood floors and natural light flooding in through the South facing windows and multiple skylights above. The Kitchen offers Stainless Steel appliances, White Shaker cabinetry, stone countertops and a peninsula island with bar top seating. Off the Kitchen, a door opens to a private balcony to entertain. A stackable washer & dryer is conveniently located near the staircase along with the unit's tankless hot water heater. The Master Suite bed and bath is a tranquil retreat with scenic views of Center City. Plenty of closet space. Other amenities include a coat closet with storage under the stairs. Available immediately! To schedule a tour, please reach out via the Request a Tour button. Beautiful, light-filled, top floor 2 Bedroom, 2 Bath, Bi-level condo in the sought after Graduate Hospital neighborhood. This unique floor plan was thoughtfully designed to offer a stylish layout while providing privacy for each Bedroom and Bath. The first bed/bath is off the main entry, unobstructed views of the city skyline in the spacious bedroom with two walls of windows and a large closet. Off the bedroom, a full bath offers a clean color palette with a glass-enclosed shower and modern vanity. Upstairs reveals the open concept bright Living Room and Kitchen with hardwood floors and natural light flooding in through the South facing windows and multiple skylights above. The Kitchen offers Stainless Steel appliances, White Shaker cabinetry, stone countertops and a peninsula island with bar top seating. Off the Kitchen, a door opens to a private balcony to entertain. A stackable washer & dryer is conveniently located near the staircase along with the unit's tankless hot water heater. The Master Suite bed and bath is a tranquil retreat with scenic views of Center City. Plenty of closet space. Other amenities include a coat closet with storage under the stairs. Walk to local restaurants, Rittenhouse Square, Sprouts Farmers Market, Petsmart, Target, Starbucks, Chipotle and a Wine and Liquor Store. Easy public transportation to get in and around town! Tenant to pay gas/electric No parking spot but street parking available. No smoking or loud parties. Dog may be considered. Tenant to pay gas/electric No parking spot but street parking available. No smoking or loud parties. Dog may be considered.
1821 Carpenter St is a condo located in Philadelphia County and the 19146 ZIP Code. This area is served by the The School District of Philadelphia attendance zone.
Discover Homeownership
Renting vs. Buying
-
Housing Cost Per Month: $2,600
-
Rent for 30 YearsRenting doesn't build equity Future EquityRenting isn't tax deductible Mortgage Interest Tax Deduction$0 Net Return
-
Buy Over 30 Years$1.01M - $1.8M Future Equity$462K Mortgage Interest Tax Deduction$77K - $868K Gain Net Return
-
Contact
Condo Features
Washer/Dryer
Air Conditioning
Dishwasher
High Speed Internet Access
Hardwood Floors
Island Kitchen
Granite Countertops
Microwave
Highlights
- High Speed Internet Access
- Wi-Fi
- Washer/Dryer
- Air Conditioning
- Heating
- Smoke Free
- Cable Ready
- Tub/Shower
- Intercom
Kitchen Features & Appliances
- Dishwasher
- Disposal
- Granite Countertops
- Stainless Steel Appliances
- Island Kitchen
- Kitchen
- Microwave
- Oven
- Refrigerator
- Freezer
- Instant Hot Water
Model Details
- Hardwood Floors
- High Ceilings
- Views
- Skylights
Fees and Policies
The fees below are based on community-supplied data and may exclude additional fees and utilities.
- Dogs Allowed
-
Fees not specified
- Cats Allowed
-
Fees not specified
- Parking
-
Street--
Details
Utilities Included
-
Water
-
Trash Removal
-
Sewer
Nestled just southwest of the heart of Center City, Southwest Center City is a revitalized neighborhood strewn alongside the Schuylkill River. The neighborhood’s many alluring rentals include stylish lofts, modern apartments, and charming townhomes. Southwest Center City boasts excellent walkability, partly due to its layout and partly due to its ideal location.
The University of Pennsylvania, both a premier Ivy League institution and the area’s number one employer, lies just across the Schuylkill River from the neighborhood and is accessible within a 10-minute walk. Southwest Center City also sits within walking distance of SEPTA’s Ellsworth-Federal Station, which is served by the Broad Street Line. Major city attractions are just steps away as well, including Rittenhouse Square, the Kimmel Center, and Philadelphia’s Magic Gardens.
Learn more about living in Southwest Center City| Colleges & Universities | Distance | ||
|---|---|---|---|
| Colleges & Universities | Distance | ||
| Walk: | 19 min | 1.0 mi | |
| Drive: | 5 min | 1.7 mi | |
| Drive: | 5 min | 1.9 mi | |
| Drive: | 6 min | 1.9 mi |
Transportation options available in Philadelphia include Ellsworth-Federal, located 0.6 mile from 1821 Carpenter St Unit C. 1821 Carpenter St Unit C is near Philadelphia International, located 8.2 miles or 19 minutes away, and Trenton Mercer, located 34.9 miles or 52 minutes away.
| Transit / Subway | Distance | ||
|---|---|---|---|
| Transit / Subway | Distance | ||
|
|
Walk: | 11 min | 0.6 mi |
|
|
Walk: | 14 min | 0.7 mi |
|
|
Walk: | 17 min | 0.9 mi |
|
|
Walk: | 19 min | 1.0 mi |
|
|
Walk: | 20 min | 1.0 mi |
| Commuter Rail | Distance | ||
|---|---|---|---|
| Commuter Rail | Distance | ||
|
|
Drive: | 4 min | 1.5 mi |
|
|
Drive: | 5 min | 1.7 mi |
|
|
Drive: | 5 min | 1.8 mi |
| Drive: | 7 min | 2.5 mi | |
|
|
Drive: | 7 min | 2.5 mi |
| Airports | Distance | ||
|---|---|---|---|
| Airports | Distance | ||
|
Philadelphia International
|
Drive: | 19 min | 8.2 mi |
|
Trenton Mercer
|
Drive: | 52 min | 34.9 mi |
Time and distance from 1821 Carpenter St Unit C.
| Shopping Centers | Distance | ||
|---|---|---|---|
| Shopping Centers | Distance | ||
| Walk: | 8 min | 0.4 mi | |
| Walk: | 14 min | 0.7 mi | |
| Walk: | 14 min | 0.8 mi |
| Parks and Recreation | Distance | ||
|---|---|---|---|
| Parks and Recreation | Distance | ||
|
Schuylkill River Park
|
Drive: | 3 min | 1.1 mi |
|
Penn Museum
|
Drive: | 5 min | 1.6 mi |
|
The Academy of Natural Sciences
|
Drive: | 4 min | 1.8 mi |
|
Franklin Institute
|
Drive: | 5 min | 1.8 mi |
|
University of Pennsylvania Observatory
|
Drive: | 6 min | 1.8 mi |
| Hospitals | Distance | ||
|---|---|---|---|
| Hospitals | Distance | ||
| Drive: | 3 min | 1.2 mi | |
| Drive: | 4 min | 1.5 mi | |
| Drive: | 5 min | 1.7 mi |
| Military Bases | Distance | ||
|---|---|---|---|
| Military Bases | Distance | ||
| Drive: | 9 min | 3.9 mi |
- High Speed Internet Access
- Wi-Fi
- Washer/Dryer
- Air Conditioning
- Heating
- Smoke Free
- Cable Ready
- Tub/Shower
- Intercom
- Dishwasher
- Disposal
- Granite Countertops
- Stainless Steel Appliances
- Island Kitchen
- Kitchen
- Microwave
- Oven
- Refrigerator
- Freezer
- Instant Hot Water
- Hardwood Floors
- High Ceilings
- Views
- Skylights
- Balcony
- Patio
- Deck
1821 Carpenter St Unit C Photos
What Are Walk Score®, Transit Score®, and Bike Score® Ratings?
Walk Score® measures the walkability of any address. Transit Score® measures access to public transit. Bike Score® measures the bikeability of any address.
What is a Sound Score Rating?
A Sound Score Rating aggregates noise caused by vehicle traffic, airplane traffic and local sources





