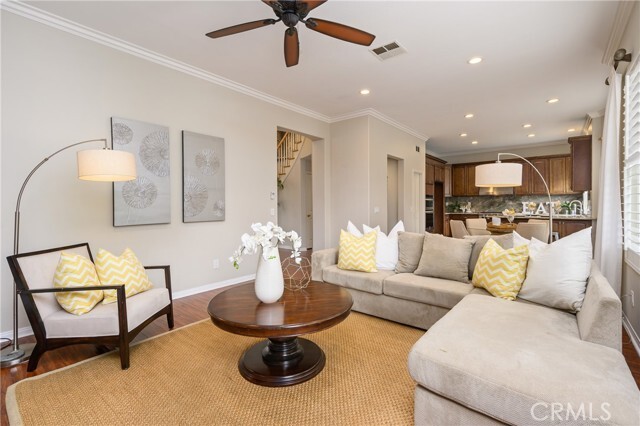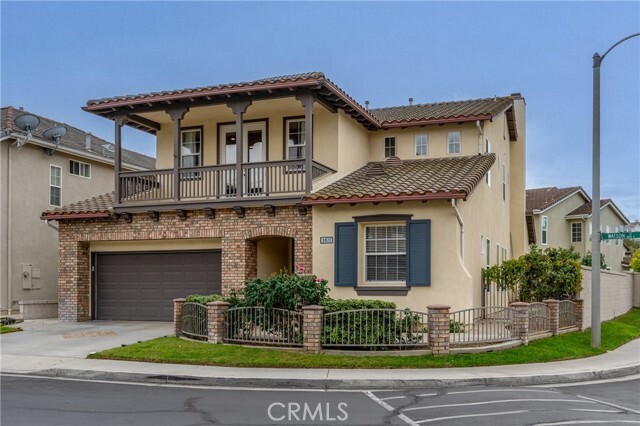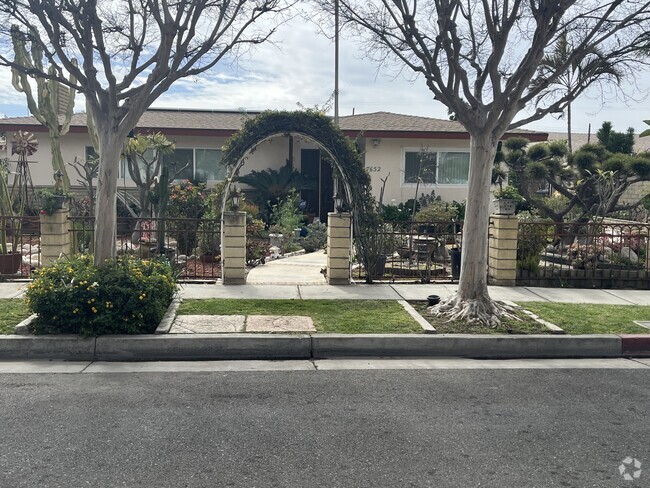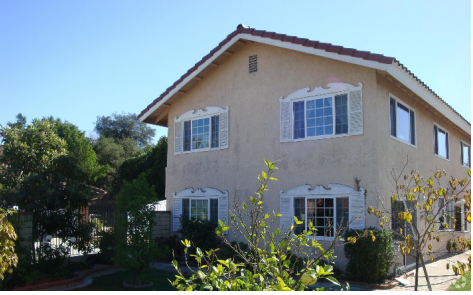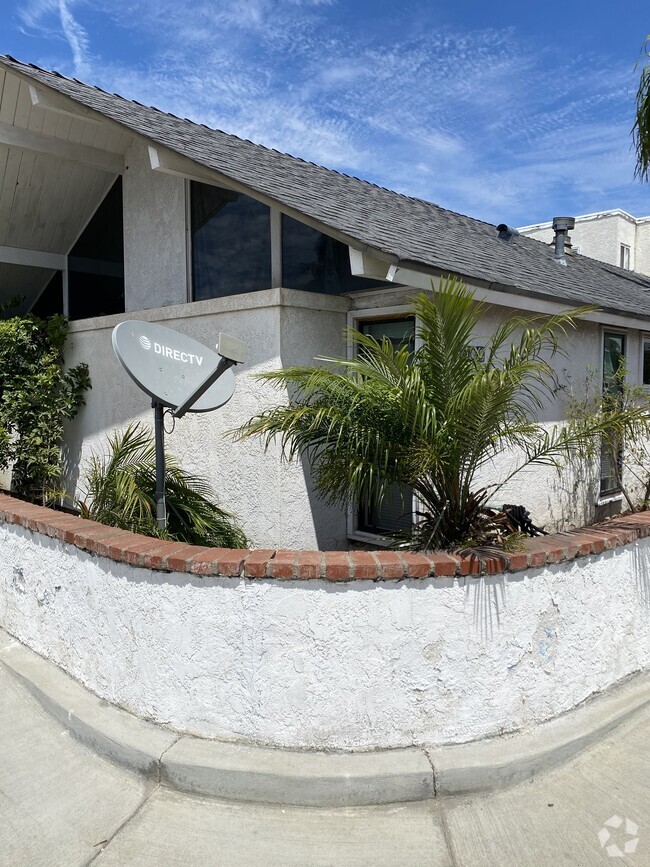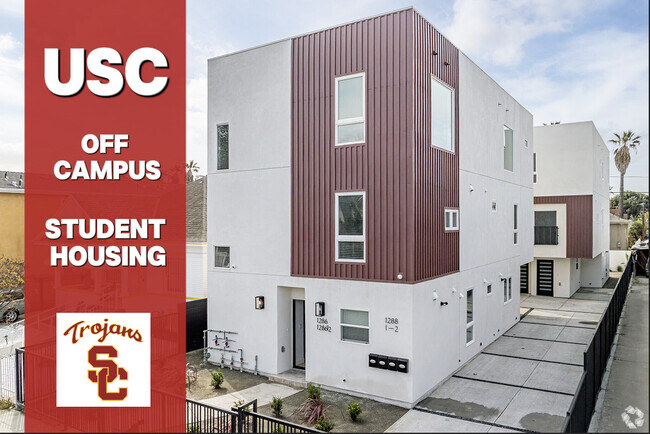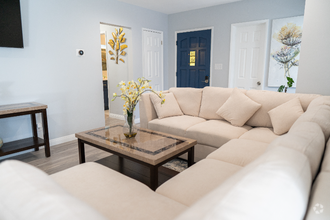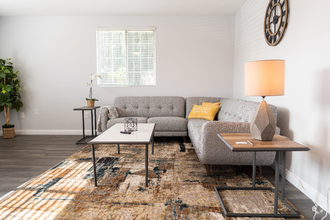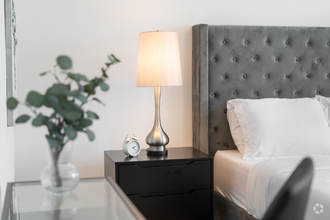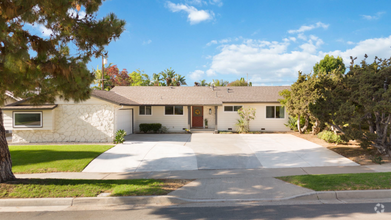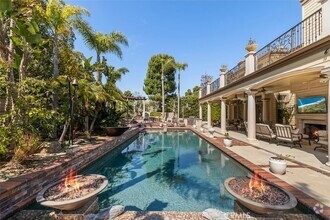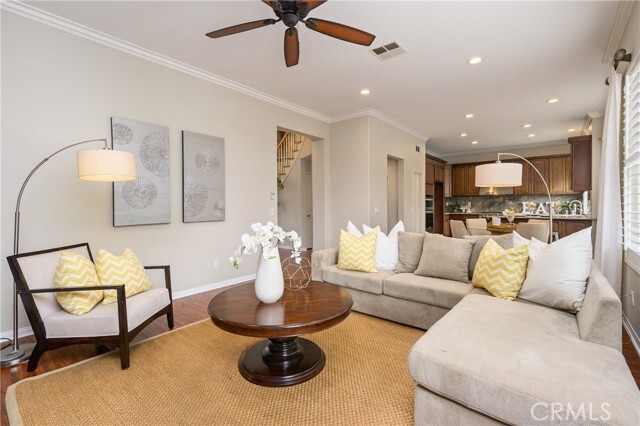1821 S Watson St
La Habra, CA 90631

Check Back Soon for Upcoming Availability
| Beds | Baths | Average SF |
|---|---|---|
| 4 Bedrooms 4 Bedrooms 4 Br | 4 Baths 4 Baths 4 Ba | 3,300 SF |
About This Property
Simply divine & well-designed open spaces materialize in this 4-bed/4-bath residence w/ a generously-sized upstairs den. Right at first glance, open walls & beams through double entry doors maintain a continuous visual connection from entry all the way leading to the family room. Interior walls refreshed & rendered in a palette of soft yellow & cream seamlessly flow from one room to the next. Neutral uniformity of Mahogany-stained wood floors extends from the formal entry and all throughout the home. Plantation wood shutters, custom window treatments and blinds frame most dual-pane windows. The open living & dining area is illuminated with recessed lighting and a traditional-designed Chandelier, against a rich bordeaux accent wall. The renovated and reconfigured kitchen with matching stainless steel appliances feature granite countertops, complemented with maple stained cabinetry. A pantry alongside a custom wine serving area is conveniently placed transitioning into the family room and formal dining area. The family room extends from the kitchen anchored by a raised hearth housing a fireplace & entertainment niche. The laundry room with a utility sink is tucked between the kitchen and the garage. A gracefully curving stairway ascends to the expansive hallways of the 2nd level where you'll discover the Master retreat. Relax in a spa-like bath in the large, free-standing jetted soaking tub, a separate walk-in shower, his & hers vanity sink in granite and a custom seating wall bench. An open alcove can easily be utilized as a study or work station. The spacious upstairs den presents a blank canvas of possible use with French-inspired doors that opens to a balcony that allows for neighborhood and mountain top gazing. Appreciate a home positioned at a street corners end, simple front courtyard, plus concrete and grass side and backyard. Westridge homeowners enjoy a Community with Low HOA Monthly dues and NO Mello roos. The meandering grounds, wide open space & trails against a back drop of towering mature trees amidst a gated community close to Family Dining, Golfing, Parks and Family recreation, is available year round. Look No further, make this House your Home!
1821 S Watson St is a house located in Orange County and the 90631 ZIP Code. This area is served by the La Habra City Elementary attendance zone.
House Features
Air Conditioning
Dishwasher
Hardwood Floors
Granite Countertops
- Air Conditioning
- Heating
- Satellite TV
- Fireplace
- Dishwasher
- Disposal
- Granite Countertops
- Pantry
- Microwave
- Oven
- Range
- Breakfast Nook
- Hardwood Floors
- Tile Floors
- Crown Molding
- Views
- Window Coverings
- Fenced Lot
- Patio
Fees and Policies
The fees below are based on community-supplied data and may exclude additional fees and utilities.
- Parking
-
Garage--
-
Other--
Details
Lease Options
-
12 Months
La Habra lies in the northwest corner of Orange County, off the Santa Ana Freeway and Highway 57. La Habra is well-connected to the rest of Orange County as well as to the greater Los Angeles area.
This community-driven neighborhood focuses on a comfortable and healthy lifestyle. Located in the foothills of Orange County, La Habra is a treasure trove of undiscovered natural wonders. Get out and enjoy the area’s sunny, mild weather while exploring one of the numerous parks throughout the area. La Habra provides residents with community spirit but also nurtures a thriving business center.
Learn more about living in La Habra CityBelow are rent ranges for similar nearby apartments
| Beds | Average Size | Lowest | Typical | Premium |
|---|---|---|---|---|
| Studio Studio Studio | 472 Sq Ft | $1,625 | $1,892 | $2,015 |
| 1 Bed 1 Bed 1 Bed | 677-679 Sq Ft | $1,300 | $2,232 | $2,907 |
| 2 Beds 2 Beds 2 Beds | 1055-1057 Sq Ft | $2,300 | $3,125 | $3,900 |
| 3 Beds 3 Beds 3 Beds | 1315 Sq Ft | $2,778 | $3,512 | $4,200 |
| 4 Beds 4 Beds 4 Beds | 3012 Sq Ft | $4,650 | $5,125 | $5,600 |
- Air Conditioning
- Heating
- Satellite TV
- Fireplace
- Dishwasher
- Disposal
- Granite Countertops
- Pantry
- Microwave
- Oven
- Range
- Breakfast Nook
- Hardwood Floors
- Tile Floors
- Crown Molding
- Views
- Window Coverings
- Fenced Lot
- Patio
| Colleges & Universities | Distance | ||
|---|---|---|---|
| Colleges & Universities | Distance | ||
| Drive: | 11 min | 4.9 mi | |
| Drive: | 11 min | 5.1 mi | |
| Drive: | 14 min | 6.9 mi | |
| Drive: | 14 min | 7.3 mi |
 The GreatSchools Rating helps parents compare schools within a state based on a variety of school quality indicators and provides a helpful picture of how effectively each school serves all of its students. Ratings are on a scale of 1 (below average) to 10 (above average) and can include test scores, college readiness, academic progress, advanced courses, equity, discipline and attendance data. We also advise parents to visit schools, consider other information on school performance and programs, and consider family needs as part of the school selection process.
The GreatSchools Rating helps parents compare schools within a state based on a variety of school quality indicators and provides a helpful picture of how effectively each school serves all of its students. Ratings are on a scale of 1 (below average) to 10 (above average) and can include test scores, college readiness, academic progress, advanced courses, equity, discipline and attendance data. We also advise parents to visit schools, consider other information on school performance and programs, and consider family needs as part of the school selection process.
View GreatSchools Rating Methodology
Transportation options available in La Habra include Norwalk, located 10.4 miles from 1821 S Watson St. 1821 S Watson St is near Long Beach (Daugherty Field), located 19.0 miles or 31 minutes away, and John Wayne/Orange County, located 20.8 miles or 30 minutes away.
| Transit / Subway | Distance | ||
|---|---|---|---|
| Transit / Subway | Distance | ||
|
|
Drive: | 18 min | 10.4 mi |
|
|
Drive: | 20 min | 11.7 mi |
|
|
Drive: | 25 min | 16.2 mi |
|
|
Drive: | 28 min | 17.7 mi |
|
|
Drive: | 28 min | 18.6 mi |
| Commuter Rail | Distance | ||
|---|---|---|---|
| Commuter Rail | Distance | ||
|
|
Drive: | 8 min | 4.1 mi |
|
|
Drive: | 11 min | 5.0 mi |
|
|
Drive: | 13 min | 6.8 mi |
|
|
Drive: | 20 min | 11.5 mi |
|
|
Drive: | 21 min | 12.2 mi |
| Airports | Distance | ||
|---|---|---|---|
| Airports | Distance | ||
|
Long Beach (Daugherty Field)
|
Drive: | 31 min | 19.0 mi |
|
John Wayne/Orange County
|
Drive: | 30 min | 20.8 mi |
Time and distance from 1821 S Watson St.
| Shopping Centers | Distance | ||
|---|---|---|---|
| Shopping Centers | Distance | ||
| Walk: | 11 min | 0.6 mi | |
| Drive: | 3 min | 1.3 mi | |
| Drive: | 4 min | 1.4 mi |
| Parks and Recreation | Distance | ||
|---|---|---|---|
| Parks and Recreation | Distance | ||
|
Children's Museum at La Habra
|
Drive: | 6 min | 2.6 mi |
|
La Habra Historical Museum
|
Drive: | 6 min | 2.8 mi |
|
Craig Regional Park
|
Drive: | 13 min | 6.1 mi |
|
Fullerton Arboretum
|
Drive: | 14 min | 6.8 mi |
|
Schabarum Regional Park
|
Drive: | 19 min | 10.3 mi |
| Hospitals | Distance | ||
|---|---|---|---|
| Hospitals | Distance | ||
| Drive: | 8 min | 4.2 mi | |
| Drive: | 10 min | 5.5 mi | |
| Drive: | 12 min | 5.7 mi |
| Military Bases | Distance | ||
|---|---|---|---|
| Military Bases | Distance | ||
| Drive: | 23 min | 12.8 mi |
You May Also Like
Similar Rentals Nearby
What Are Walk Score®, Transit Score®, and Bike Score® Ratings?
Walk Score® measures the walkability of any address. Transit Score® measures access to public transit. Bike Score® measures the bikeability of any address.
What is a Sound Score Rating?
A Sound Score Rating aggregates noise caused by vehicle traffic, airplane traffic and local sources
