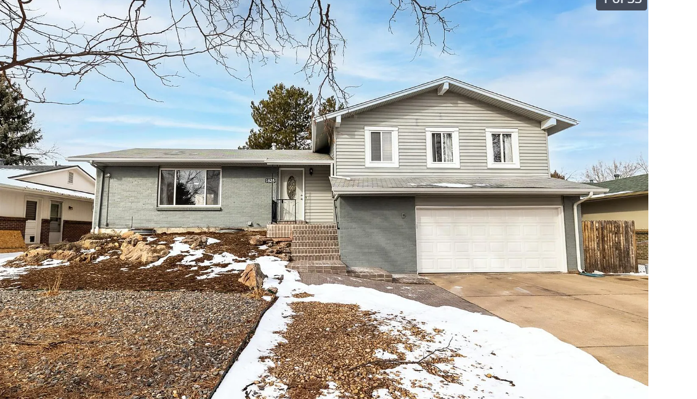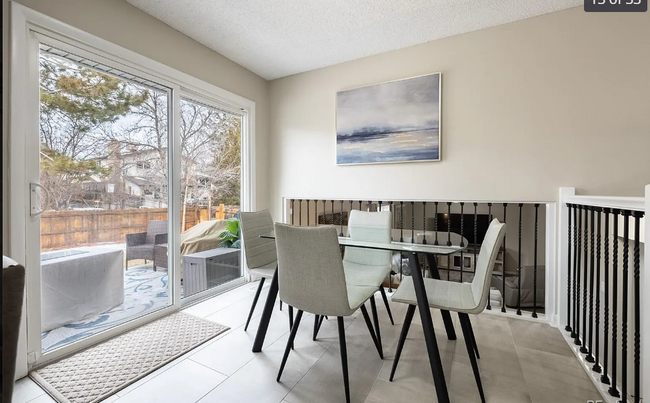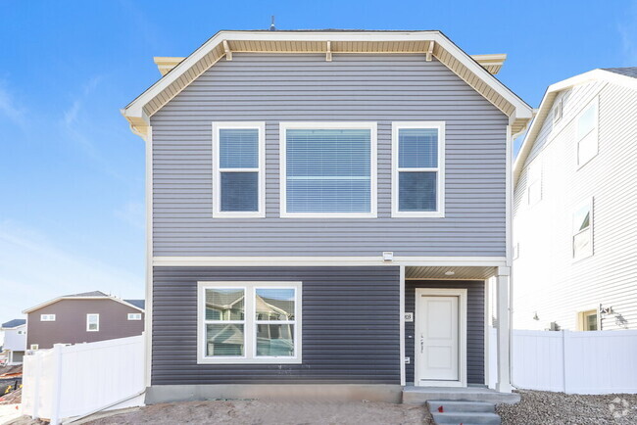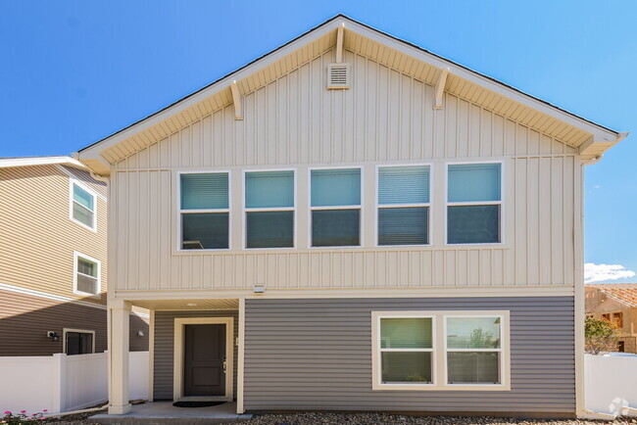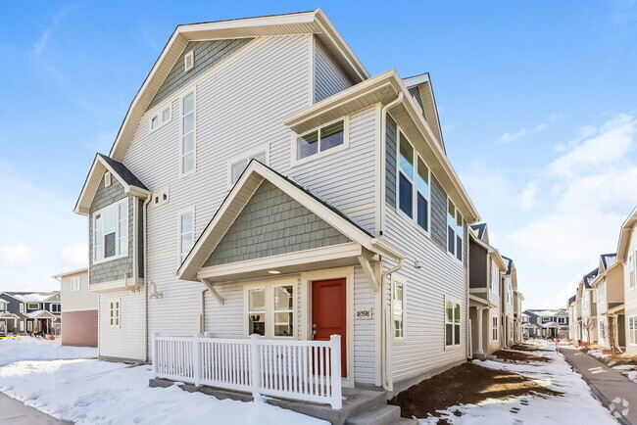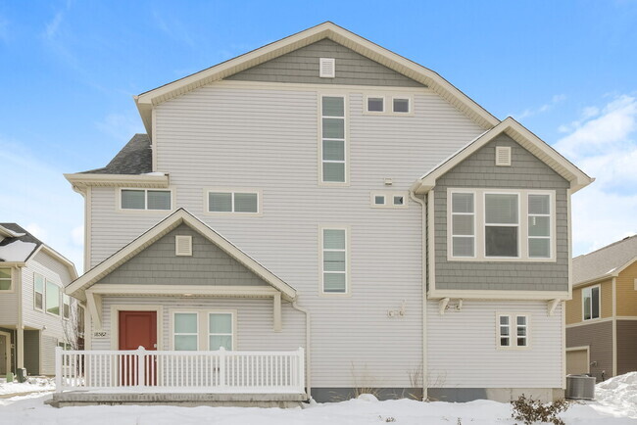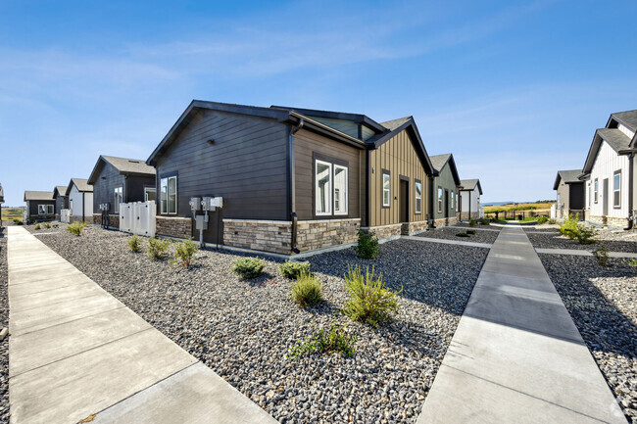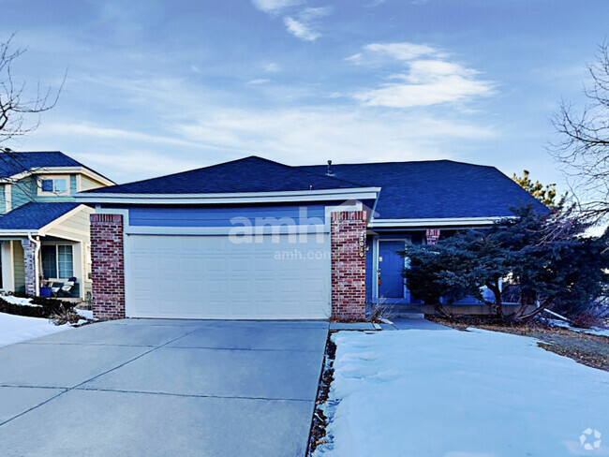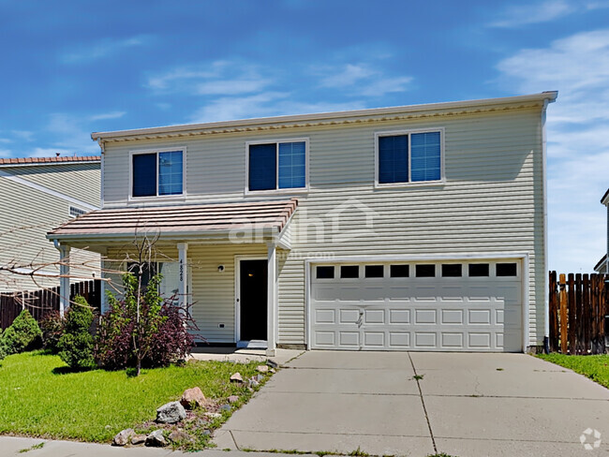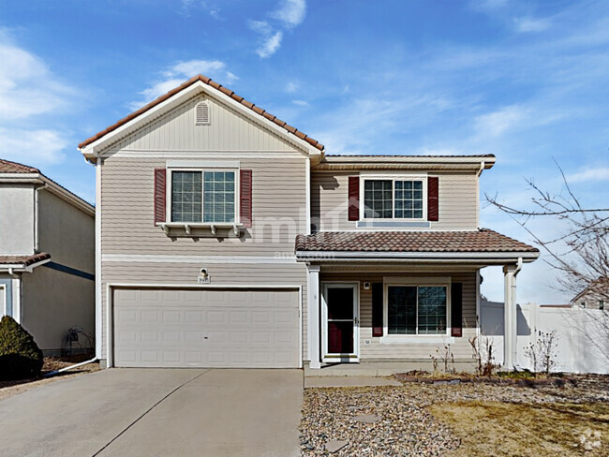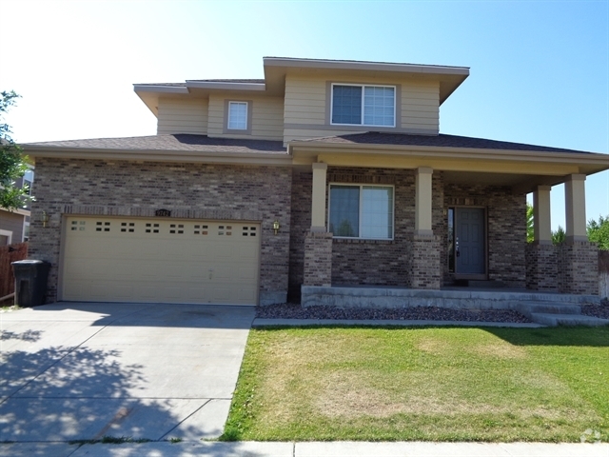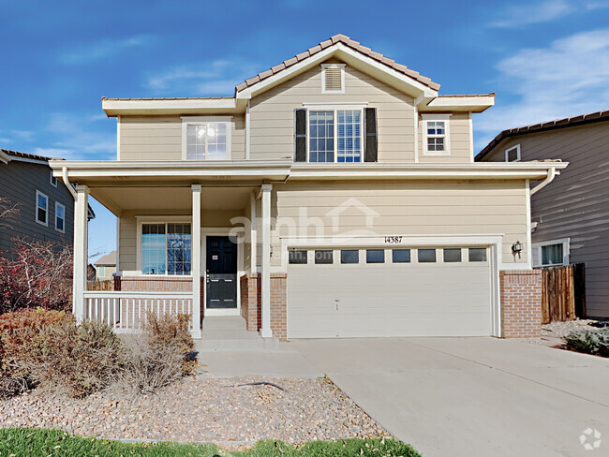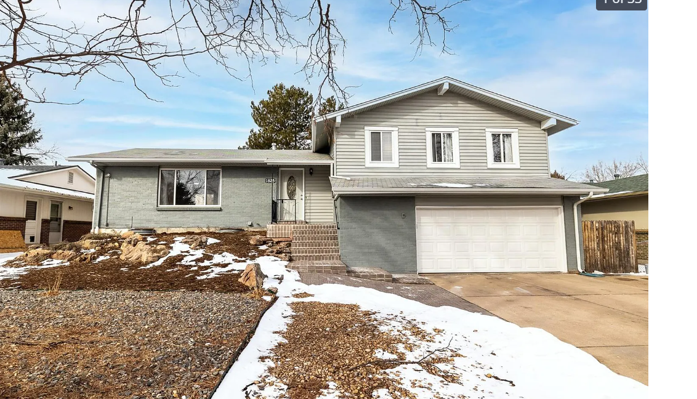1825 S Oswego St
Aurora, CO 80012

Check Back Soon for Upcoming Availability
| Beds | Baths | Average SF |
|---|---|---|
| 4 Bedrooms 4 Bedrooms 4 Br | 3 Baths 3 Baths 3 Ba | 2,797 SF |
About This Property
Step into your dream home nestled in the heart of the coveted Arapahoe County area of Aurora, CO, within the highly sought-after Cherry Creek School District. Experience the ultimate in luxurious living in this immaculate 4 bedroom, 3 bathroom oasis that is ready for you to move right in. As you enter the home, you'll be instantly captivated by the warm and welcoming open-concept living area, perfect for making unforgettable memories with loved ones. Boasting an impressive 2797 square feet of living space, this exquisite property offers ample room for your family to relax and thrive. Major updates have been made in the last few years to ensure optimal comfort, including furnace(2021), A/C(2021), and water heater(2018). Retreat to your tranquil primary suite complete with not one, but two generously-sized closets and a private bathroom to escape the hustle and bustle of everyday life. The remaining 3 bedrooms are equally spacious and comfortable, providing abundant space for everyone to call their own. Never worry about the safety and protection of your vehicles with the 2-car attached garage, and take in the splendor of the beautifully landscaped backyard perfect for outdoor gatherings and endless summer fun. Enjoy the ultimate convenience of living in the heart of Aurora, with easy access to a plethora of amenities, including top-rated shopping, dining, and entertainment options. Plus, benefit from proximity to the most coveted schools in the state, making this home an ideal choice for families. If you're searching for a home that perfectly combines practicality, luxury, and style, look no further than 1825 S Oswego St. Don't miss your opportunity to call this slice of paradise your own. Property Description: * Very clean and well maintained * Windows Galore * Lots of updates throughout * Beautiful hardwood floors * Large fenced backyard with outdoor deck * Split bedrooms for Spacious living GARAGE/PARKING: 2 car Garage PETS: 2 Pets max. Dogs and Cats only. Dogs restricted to 40lb weight limit. KITCHEN/LAUNDRY APPLIANCES INCLUDED: All Kitchen appliances ; Washer/Dryer UTILITIES INCLUDED: None. AIR CONDITIONING: Central HVAC LAWN CARE: Responsible for yard maintenance including landscaping, pest control, snow removal of front and back/side yards Why Rent From WholePM? Pay rent easily via our tenant portal by EFT or credit card, including autopay 24/7 Maintenance support All properties professionally inspected and cleaned High renter satisfaction • Application, Lease Terms, and Fees • CREDIT SCORE REQUIREMENT: 620 minimum for all adults. May be negotiable in some cases based on other application criteria and ability to pay additional Security Deposit. APPLICATION FEE: $50 per adult (all adults occupying the property must complete their own application) LEASE LENGTH: Between (12 - 15 months available). TENANT FEES: $150 Leasing Fee. If pets are permitted, $250 one-time Pet Fee and $500 Refundable Pet Deposit. $44.95 Per Month Fee for the WholePM Resident Benefit Package which includes the following: $100,000 Renter's Liability Insurance $10,000 Renter's Personal Property Insurance $1000 Loss of Use / Living Expenses Coverage $1000 Pet Damage Coverage $1M Identity Theft Protection Renter Favorite!! Credit Reporting to all 3 Credit Bureaus each month (scores typically boosted within 3 months) Online Tenant Portal w/ easy EFT or Credit Card payments and Maintenance Request tool 24/7/365 Live Operator Emergency Maintenance Hotline Pinata Rewards Platform – earn cash back each month just for paying rent (approx. $40-$60/mo) $30 Gift Card $25 Restaurant Gift Card Approx. $45 Pinata Cash (starting balance) 1 Waived Bounced Payment Fee ($35) RentCheck App-Based Inspections (no property manager needs to enter your home to conduct inspections) Free Rental Verification – WholePM will provide your rental verification to future landlords *Equal Opportunity Leasing*
1825 S Oswego St is a house located in Arapahoe County and the 80012 ZIP Code. This area is served by the Cherry Creek 5 attendance zone.
House Features
Air Conditioning
Dishwasher
Microwave
Refrigerator
- Air Conditioning
- Dishwasher
- Microwave
- Range
- Refrigerator
- Yard
Fees and Policies
The fees below are based on community-supplied data and may exclude additional fees and utilities.
- Parking
-
Garage--
Village East provides a suburban atmosphere just ten miles southeast of Downtown Denver. Along with great schools, residents enjoy access to abundant amenities and some of Aurora’s most popular spots for recreation. South Havana Street, the neighborhood’s western border, is laden with restaurants, grocers, and retailers. Village East has several neighborhood parks, but you’ll also find locals flocking to nearby green spaces like Aurora Hills Golf Course, Utah Park, and Cherry Creek State Park. Access to Highway 30 and Interstate 225 makes traveling across Aurora or into Denver easy. Complemented by views of the Rocky Mountains, Village East has affordable to upscale rentals in a variety of styles including luxury apartments and split-level single-family houses.
Learn more about living in Village EastBelow are rent ranges for similar nearby apartments
- Air Conditioning
- Dishwasher
- Microwave
- Range
- Refrigerator
- Yard
| Colleges & Universities | Distance | ||
|---|---|---|---|
| Colleges & Universities | Distance | ||
| Drive: | 11 min | 4.5 mi | |
| Drive: | 11 min | 5.5 mi | |
| Drive: | 11 min | 6.0 mi | |
| Drive: | 16 min | 7.3 mi |
Transportation options available in Aurora include Florida Station, located 2.7 miles from 1825 S Oswego St. 1825 S Oswego St is near Denver International, located 20.6 miles or 27 minutes away.
| Transit / Subway | Distance | ||
|---|---|---|---|
| Transit / Subway | Distance | ||
| Drive: | 6 min | 2.7 mi | |
| Drive: | 7 min | 3.3 mi | |
| Drive: | 7 min | 3.5 mi | |
| Drive: | 8 min | 3.7 mi | |
|
|
Drive: | 11 min | 6.9 mi |
| Commuter Rail | Distance | ||
|---|---|---|---|
| Commuter Rail | Distance | ||
| Drive: | 18 min | 8.0 mi | |
| Drive: | 18 min | 8.0 mi | |
| Drive: | 15 min | 8.9 mi | |
| Drive: | 15 min | 8.9 mi | |
| Drive: | 18 min | 10.1 mi |
| Airports | Distance | ||
|---|---|---|---|
| Airports | Distance | ||
|
Denver International
|
Drive: | 27 min | 20.6 mi |
Time and distance from 1825 S Oswego St.
| Shopping Centers | Distance | ||
|---|---|---|---|
| Shopping Centers | Distance | ||
| Walk: | 13 min | 0.7 mi | |
| Walk: | 14 min | 0.8 mi | |
| Walk: | 19 min | 1.0 mi |
| Parks and Recreation | Distance | ||
|---|---|---|---|
| Parks and Recreation | Distance | ||
|
Del Mar Park
|
Drive: | 8 min | 3.4 mi |
|
Bluff Lake Nature Center
|
Drive: | 13 min | 5.9 mi |
|
Cherry Creek State Park
|
Drive: | 15 min | 6.3 mi |
|
Chamberlin & Mt. Evans Observatories
|
Drive: | 15 min | 6.5 mi |
|
Sand Creek Regional Greenway
|
Drive: | 12 min | 6.8 mi |
| Hospitals | Distance | ||
|---|---|---|---|
| Hospitals | Distance | ||
| Drive: | 4 min | 1.6 mi | |
| Drive: | 11 min | 5.7 mi | |
| Drive: | 11 min | 6.0 mi |
| Military Bases | Distance | ||
|---|---|---|---|
| Military Bases | Distance | ||
| Drive: | 31 min | 9.0 mi | |
| Drive: | 74 min | 60.2 mi | |
| Drive: | 84 min | 69.9 mi |
You May Also Like
Applicant has the right to provide the property manager or owner with a Portable Tenant Screening Report (PTSR) that is not more than 30 days old, as defined in § 38-12-902(2.5), Colorado Revised Statutes; and 2) if Applicant provides the property manager or owner with a PTSR, the property manager or owner is prohibited from: a) charging Applicant a rental application fee; or b) charging Applicant a fee for the property manager or owner to access or use the PTSR.
Similar Rentals Nearby
-
-
-
-
-
Single-Family Homes 2 Months Free
Pets Allowed Fitness Center Pool In Unit Washer & Dryer Maintenance on site
-
$3,0804 Beds, 2.5 Baths, 2,386 sq ftHouse for Rent
-
$2,8254 Beds, 2.5 Baths, 1,924 sq ftHouse for Rent
-
$3,0604 Beds, 2.5 Baths, 1,960 sq ftHouse for Rent
-
$3,1054 Beds, 3 Baths, 2,055 sq ftHouse for Rent
-
$3,1804 Beds, 2.5 Baths, 2,279 sq ftHouse for Rent
What Are Walk Score®, Transit Score®, and Bike Score® Ratings?
Walk Score® measures the walkability of any address. Transit Score® measures access to public transit. Bike Score® measures the bikeability of any address.
What is a Sound Score Rating?
A Sound Score Rating aggregates noise caused by vehicle traffic, airplane traffic and local sources
