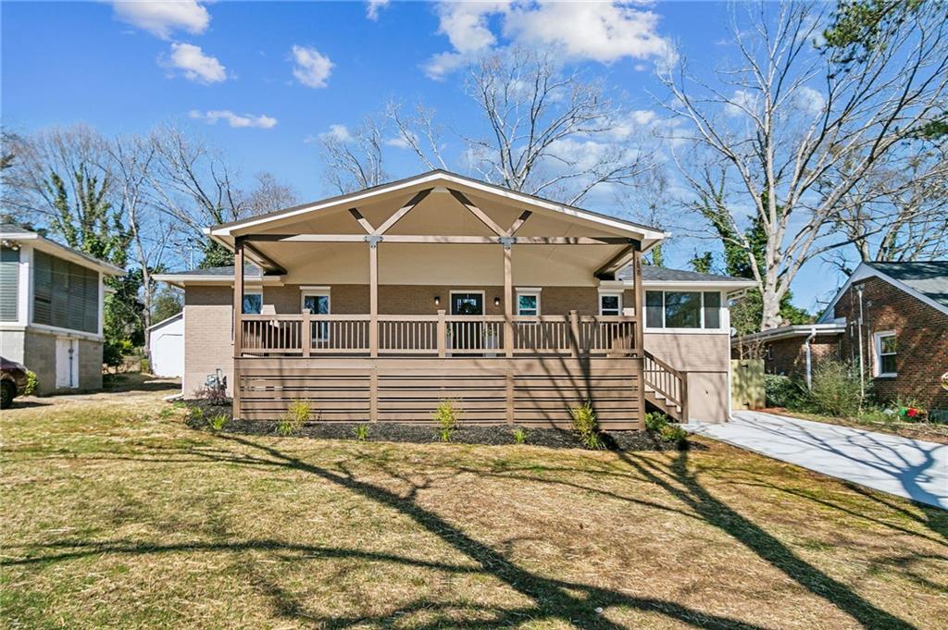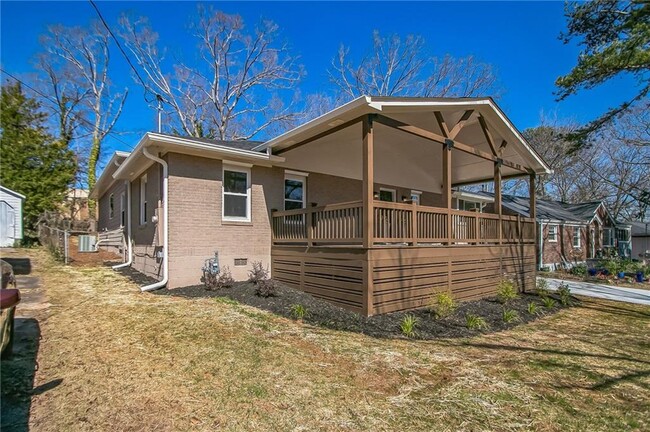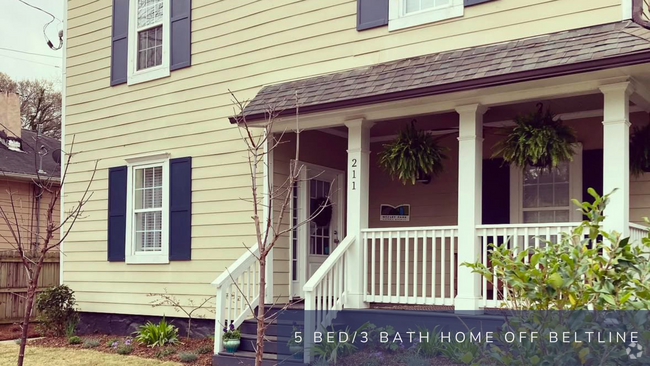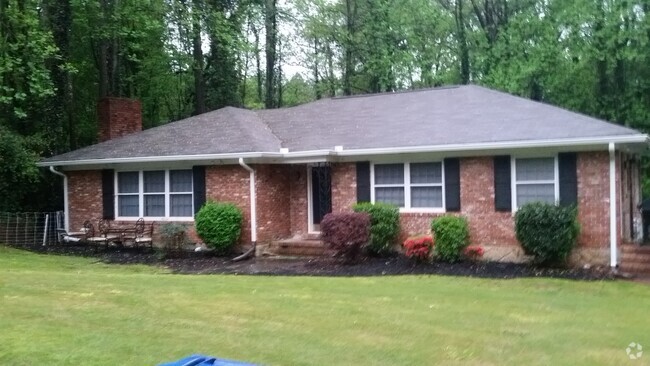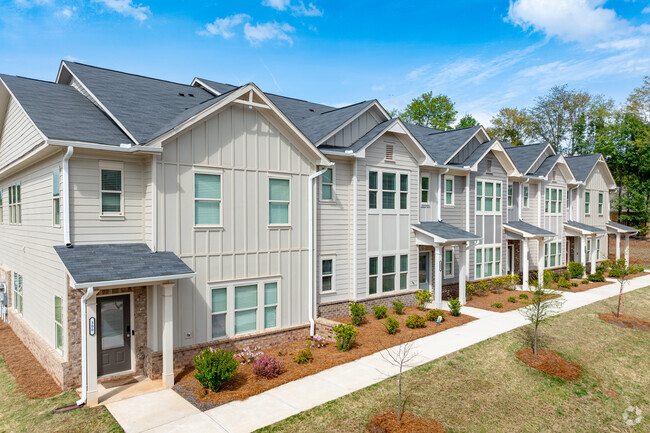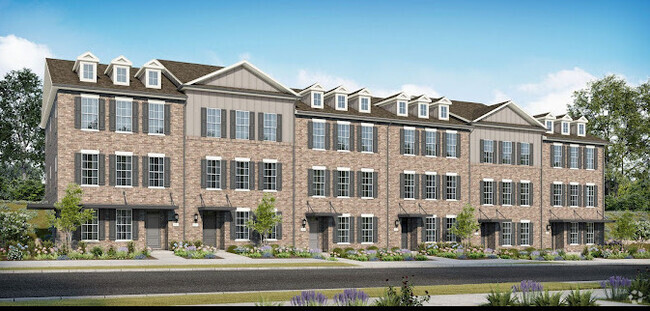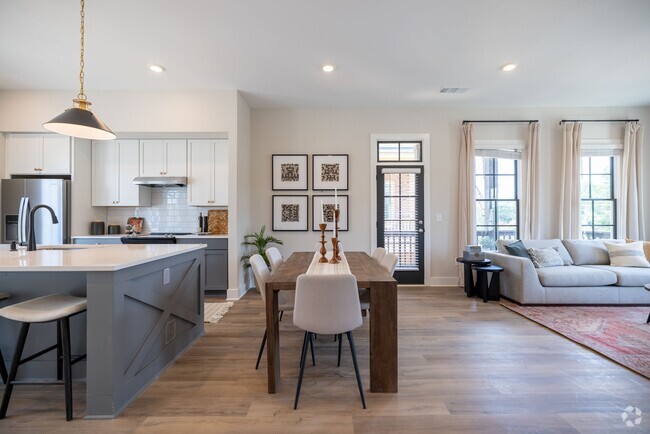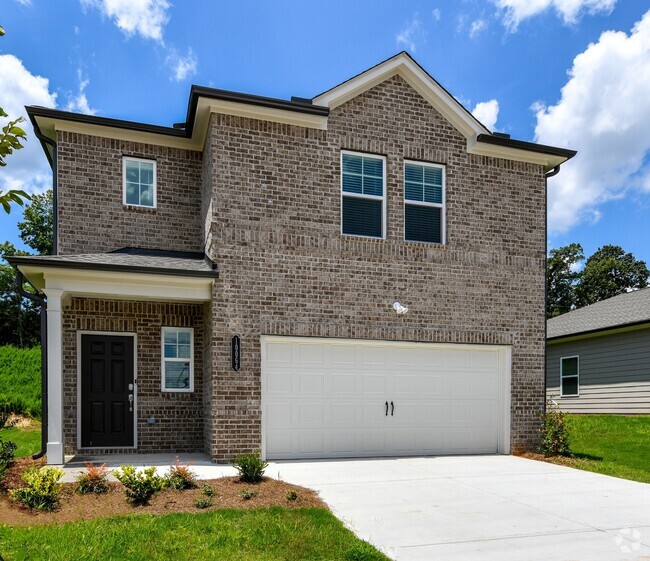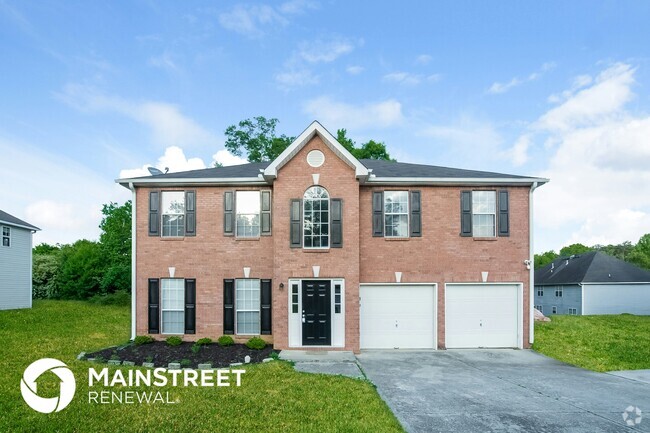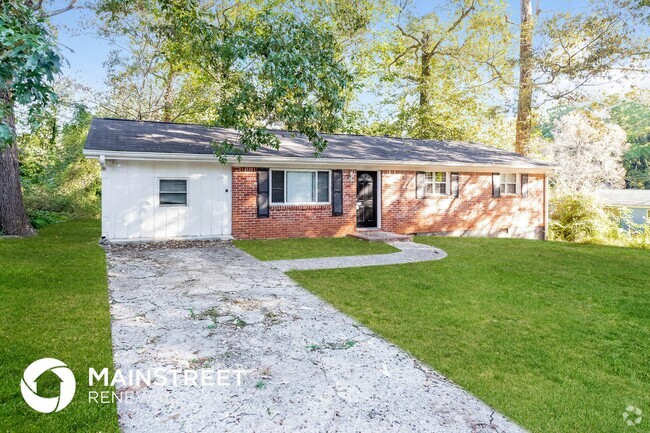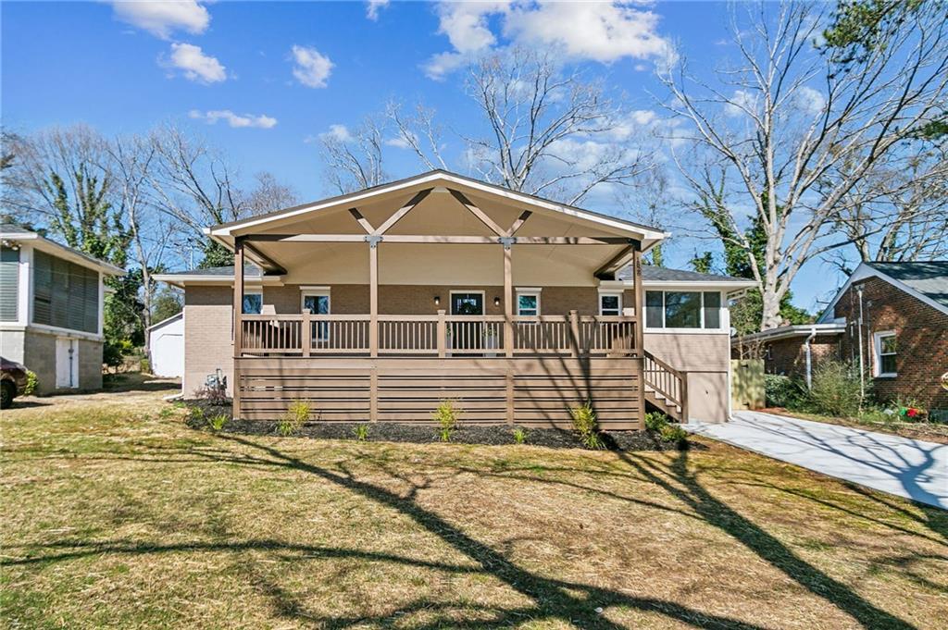1826 Terry Mill Rd SE
Atlanta, GA 30316
-
Bedrooms
4
-
Bathrooms
3
-
Square Feet
2,200 sq ft
-
Available
Available Now
Highlights
- Open-Concept Dining Room
- Oversized primary bedroom
- Traditional Architecture
- Solid Surface Countertops
- Walk-In Pantry
- Open to Family Room

About This Home
Modern 4-Bedroom Rental in Prime East Atlanta Location – Available Now! Welcome to your next home in the vibrant heart of East Atlanta! This fully renovated 4-bedroom,3-bathroom residence offers over 2,200 square feet of beautifully designed living space,where modern style meets timeless charm. Step into an open-concept layout filled with natural light,sleek hardwood floors,and high-end finishes throughout. The chef’s kitchen features quartz countertops,stainless steel appliances,custom cabinetry,and a spacious island—perfect for cooking,entertaining,or casual dining. The primary suite offers a peaceful retreat with a spa-like bathroom including a soaking tub,walk-in shower,and double vanity. Three additional bedrooms provide flexibility for guests,family,or work-from-home needs. Enjoy your own private backyard oasis—ideal for relaxing or entertaining under the stars. This home can be leased furnished or unfurnished,depending on your needs. Located just minutes from the shops and dining of East Atlanta Village,Blackhall Studios,East Lake Golf Course,and the charming Kirkwood neighborhood. Walk to nearby grocery stores,hop on the BeltLine just 1 mile away,or reach downtown Atlanta in under 10 minutes. Easy freeway access makes commuting simple. Pets considered on a case-by-case basis with a non-refundable pet fee. Available now—don’t miss your chance to lease this stunning home!
1826 Terry Mill Rd SE is a house located in DeKalb County and the 30316 ZIP Code. This area is served by the DeKalb County attendance zone.
Home Details
Home Type
Year Built
Bedrooms and Bathrooms
Eco-Friendly Details
Home Design
Home Security
Interior Spaces
Kitchen
Laundry
Listing and Financial Details
Lot Details
Outdoor Features
Parking
Schools
Utilities
Community Details
Overview
Pet Policy
Fees and Policies
The fees below are based on community-supplied data and may exclude additional fees and utilities.
Contact
- Listed by Kiron Bramble | HomeSmart
- Phone Number
- Contact
-
Source
 First Multiple Listing Service, Inc.
First Multiple Listing Service, Inc.
- Dishwasher
- Disposal
- Microwave
- Range
As one of the fastest growing areas in the Atlanta metro area, East Lake is a thriving community with proud residents, longstanding homes, and walkable streets. Most notable for hosting the annual PGA Tour Championship at the sprawling East lake Golf Club, East Lake has become the hub for all things golf. However, more than golfers are attracted to this up-and-coming neighborhood.
Situated just five miles east of Downtown Atlanta and just north of Interstate 20, residents of East Lake have a premier spot for commuting into the city for work or play. This DeKalb County neighborhood is a true suburban gem with beautiful wooded streets and welcoming neighborhoods.
Learn more about living in East Lake| Colleges & Universities | Distance | ||
|---|---|---|---|
| Colleges & Universities | Distance | ||
| Drive: | 8 min | 3.6 mi | |
| Drive: | 12 min | 4.8 mi | |
| Drive: | 10 min | 5.2 mi | |
| Drive: | 13 min | 5.6 mi |
 The GreatSchools Rating helps parents compare schools within a state based on a variety of school quality indicators and provides a helpful picture of how effectively each school serves all of its students. Ratings are on a scale of 1 (below average) to 10 (above average) and can include test scores, college readiness, academic progress, advanced courses, equity, discipline and attendance data. We also advise parents to visit schools, consider other information on school performance and programs, and consider family needs as part of the school selection process.
The GreatSchools Rating helps parents compare schools within a state based on a variety of school quality indicators and provides a helpful picture of how effectively each school serves all of its students. Ratings are on a scale of 1 (below average) to 10 (above average) and can include test scores, college readiness, academic progress, advanced courses, equity, discipline and attendance data. We also advise parents to visit schools, consider other information on school performance and programs, and consider family needs as part of the school selection process.
View GreatSchools Rating Methodology
Transportation options available in Atlanta include East Lake, located 2.5 miles from 1826 Terry Mill Rd SE. 1826 Terry Mill Rd SE is near Hartsfield - Jackson Atlanta International, located 13.5 miles or 23 minutes away.
| Transit / Subway | Distance | ||
|---|---|---|---|
| Transit / Subway | Distance | ||
|
|
Drive: | 7 min | 2.5 mi |
|
|
Drive: | 9 min | 3.7 mi |
|
|
Drive: | 8 min | 3.8 mi |
|
|
Drive: | 9 min | 3.9 mi |
|
|
Drive: | 10 min | 4.8 mi |
| Commuter Rail | Distance | ||
|---|---|---|---|
| Commuter Rail | Distance | ||
|
|
Drive: | 16 min | 8.9 mi |
| Airports | Distance | ||
|---|---|---|---|
| Airports | Distance | ||
|
Hartsfield - Jackson Atlanta International
|
Drive: | 23 min | 13.5 mi |
Time and distance from 1826 Terry Mill Rd SE.
| Shopping Centers | Distance | ||
|---|---|---|---|
| Shopping Centers | Distance | ||
| Drive: | 5 min | 1.9 mi | |
| Drive: | 5 min | 2.1 mi | |
| Drive: | 6 min | 2.6 mi |
| Parks and Recreation | Distance | ||
|---|---|---|---|
| Parks and Recreation | Distance | ||
|
Wylde Center and Oakhurst Community Garden
|
Drive: | 6 min | 2.9 mi |
|
Trees Atlanta
|
Drive: | 7 min | 3.1 mi |
|
Bradley Observatory
|
Drive: | 8 min | 3.4 mi |
|
South River Watershed Alliance
|
Drive: | 10 min | 3.5 mi |
|
Fernbank Museum of Natural History
|
Drive: | 9 min | 3.6 mi |
| Hospitals | Distance | ||
|---|---|---|---|
| Hospitals | Distance | ||
| Drive: | 9 min | 4.9 mi | |
| Drive: | 13 min | 5.4 mi | |
| Drive: | 14 min | 5.5 mi |
| Military Bases | Distance | ||
|---|---|---|---|
| Military Bases | Distance | ||
| Drive: | 16 min | 9.3 mi | |
| Drive: | 22 min | 10.7 mi |
You May Also Like
Similar Rentals Nearby
-
-
-
-
-
-
1 / 28
-
-
1 / 38
-
-
What Are Walk Score®, Transit Score®, and Bike Score® Ratings?
Walk Score® measures the walkability of any address. Transit Score® measures access to public transit. Bike Score® measures the bikeability of any address.
What is a Sound Score Rating?
A Sound Score Rating aggregates noise caused by vehicle traffic, airplane traffic and local sources
