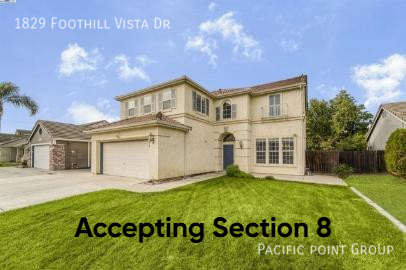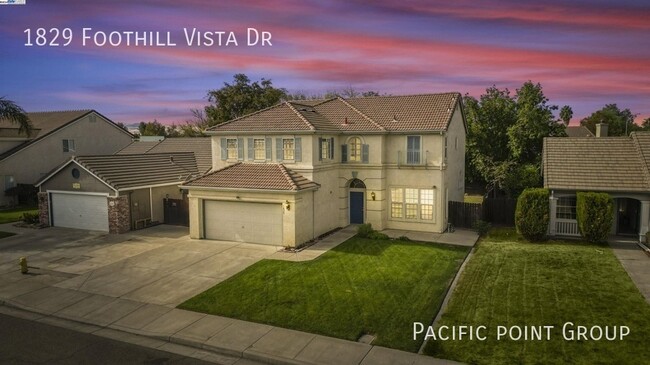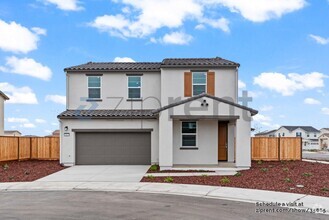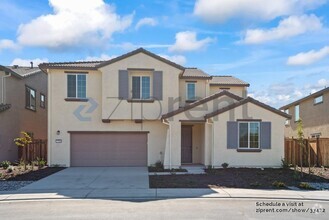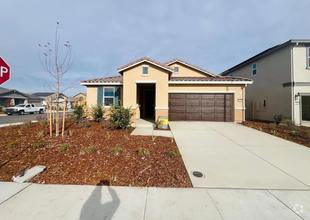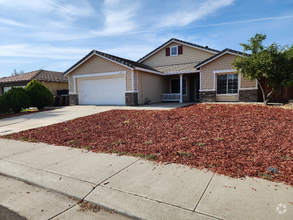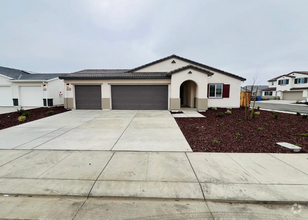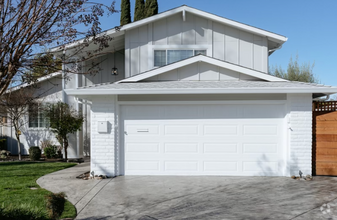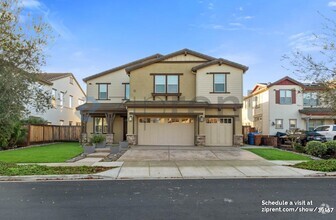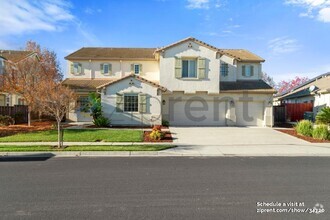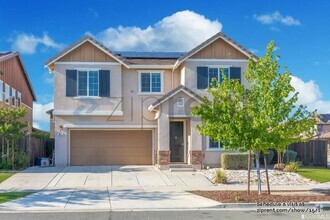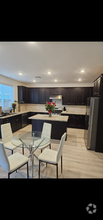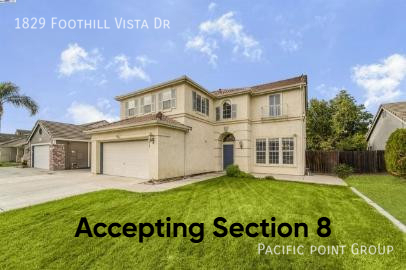1829 Foothill Vista Dr
Tracy, CA 95377

-
Alquiler mensual
$4,500
-
Habitaciones
4 habitaciones
-
Baños
2.5 baños
-
Pies cuadrados
2,467 pies²
Detalles

Acerca de esta propiedad
---- PROGRAMAR UNA VISITA EN LÍNEA EN: ---- Construida en 1998 Bienvenido a 1829 Foothill Vista Drive, una impresionante y espaciosa casa de dos pisos, con un total de 2,467 pies cuadrados, ubicada en la muy solicitada comunidad de Tracy, CA. Esta propiedad combina a la perfección comodidad, estilo y conveniencia, ofreciendo un entorno ideal para familias que buscan un lugar cálido y acogedor para llamar hogar. **** Características de la casa*** * 4 habitaciones, 2.5 baños * Amplio diseño de 2,467 pies cuadrados: plano de planta abierto perfecto para una vida cómoda. * Áreas de estar y comedor independientes: ideal para reuniones familiares y entretener a invitados. * Sala familiar grande y acogedora: con techos altos y mucho espacio para relajarse. * Gran entrada con vestíbulo y techo alto, piso laminado en todas partes, encimeras de cuarzo, electrodomésticos de acero inoxidable, pisos de baldosas de mármol, estufa a gas, barra de desayuno. * Amplia sala de estar, sala familiar y un comedor formal, además de un rincón de cocina adicional, que proporciona un flujo interior-exterior perfecto. * Elegante escalera que conduce al segundo piso, donde un loft funcional le da la bienvenida * Amplio dormitorio principal con tocador con dos lavabos, vestidor. * Dormitorio de invitados con amplio espacio para una oficina o un área de juegos o lectura para niños * Gabinetes de almacenamiento Plentifyl y un lavadero con un fregadero de servicios públicos convenientemente ubicado al lado del garaje. * Rociadores delanteros y traseros. * Espacio de garaje - Espacios de garaje: 2 ***Ubicación privilegiada*** * Cerca de parques y escuelas: perfecto para actividades al aire libre y comodidad familiar. * Fácil acceso a autopistas: viajes diarios simplificados por trabajo o placer. * Tiendas y restaurantes cercanos: una variedad de tiendas, restaurantes y opciones recreativas a solo minutos de distancia. ***Política de mascotas*** * Propiedad que admite mascotas: ¡Tus compañeros peludos son bienvenidos! Pueden aplicarse tarifas por mascotas, alquiler y/o depósitos. * Política de mascotas: se permiten hasta dos (2) mascotas con aprobación previa. * Salvo que la ley aplicable lo prohíba, no se permiten ciertas razas de perros, incluidos pitbulls, staffordshire terriers, rottweilers, pastores alemanes, chow chows, dóberman pinschers, akitas, híbridos de lobo y cualquier mezcla que contenga una de estas razas. * Se pueden cobrar tarifas por mascotas, alquiler y/o depósitos, cuando corresponda. * No se permite ganado, animales venenosos, salvajes o exóticos. * NO se permiten acuarios. * Los animales de asistencia para personas con discapacidades no se consideran mascotas y no están sujetos a las restricciones para mascotas anteriores. Los animales de asistencia requieren la aprobación previa por escrito del propietario. ***Vehículos*** * No se permiten más de dos (2) vehículos. * Los vehículos deben estar en funcionamiento y tener registros vigentes. * No se permiten botes ni remolques sin la aprobación previa por escrito del propietario. ***Seguro para inquilinos*** * Los propietarios requieren que los residentes obtengan un seguro para inquilinos por accidentes como incendio, inundación, daño por agua, robo y responsabilidad civil general. El seguro del inquilino debe ser una póliza HO4 tradicional y tener un mínimo de $100,000 de cobertura de responsabilidad con el propietario identificado como asegurado adicional (u otra designación apropiada según esté disponible). ***Términos del contrato de arrendamiento*** * El contrato de arrendamiento es de un mínimo de 12 meses. * El alquiler real PUEDE VARIAR del alquiler indicado, según el crédito, los ingresos, etc. del solicitante y la demanda de alquiler. * El depósito de seguridad es el alquiler de un mes, sujeto a la aprobación del crédito. Puede variar para las casas con muebles adicionales. Los niveles del depósito de seguridad pueden variar según el informe crediticio del solicitante. * El pago inicial incluirá el alquiler del primer mes Y el depósito de seguridad, pagados mediante cheque de caja. * Servicios públicos: los inquilinos son responsables de todos los servicios públicos a menos que se indique lo contrario. * Piscina: para casas con piscina o spa: los inquilinos son responsables del mantenimiento de la piscina y el spa. * El mantenimiento del jardín es responsabilidad del inquilino ***(Solicitantes de la Sección 8, soliciten una mayor consideración)*** * El ingreso familiar combinado debe ser un mínimo de tres (3) veces el alquiler mensual entre los Solicitantes financieramente responsables aprobados, excepto que la Ley Aplicable prohíba lo contrario. * Si un hogar tiene tres (3) o más Solicitantes, el propietario usará solo los dos (2) ingresos más altos para calcular el ingreso familiar combinado. En ciertos mercados, los propietarios pueden usar los tres (3) ingresos más altos para calcular el ingreso familiar combinado. * El historial de crédito verificado se ingresará en un modelo de puntuación de solicitud para determinar la elegibilidad de alquiler. * Requisitos de ingresos: el ingreso mensual bruto debe ser al menos 3 veces el alquiler. * ¿Trabaja por cuenta propia? ¡No hay problema! Proporcione las declaraciones de impuestos de los últimos dos (2) años. * Verificación de identidad: se requiere una identificación válida emitida por el gobierno. * Sin desalojos previos: los desalojos pueden dar lugar a una denegación automática. * Verificación de antecedentes penales: requerida para cada solicitante. ***Proceso de solicitud*** * Todas las personas mayores de 18 años deben completar una solicitud. * Se aplica una tarifa de solicitud no reembolsable. * Solicitantes de la Sección 8 bienvenidos: apoyamos con orgullo los vales de asistencia para la vivienda. Se aplica verificación adicional de ingresos y vales *** Otras notas *** * Los detalles de la casa en el sitio web del propietario o en el listado anunciado se ofrecen solo con fines ilustrativos. Los detalles reales de la casa pueden variar. * Los solicitantes deben verificar toda la información antes de la ejecución del contrato de arrendamiento. * NO se permite FUMAR ni consumir marihuana en ninguna propiedad, a menos que lo prohíba la ley. Se aplica una tarifa de limpieza de $1000. * El cultivo de marihuana está prohibido en las instalaciones, independientemente de las ordenanzas locales o estatales. * En ciertos casos, se les puede solicitar a los inquilinos que proporcionen extractos bancarios para demostrar el pago puntual de los alquileres. * Para los inquilinos que recién comienzan un trabajo, se puede requerir una prueba de empleo/carta de oferta.
1829 Foothill Vista Dr se encuentra en San Joaquin County en el código postal 95377.
Descubre qué significa ser propietario
Alquilar vs. Comprar
-
Costos mensuales por vivienda: $4,500
-
Alquilar por 30 añosNo se crea capital cuando se alquila El Capital futuroNo se pueden deducir impuestos del alquiler La Deducción fiscal de intereses hipotecarios$0 Retorno neto
-
Comprar a 30 años$1.76M - $3.14M El Capital futuro$1.03M La Deducción fiscal de intereses hipotecarios$144K - $1.52M de ganancia Retorno neto
-
Características de la casa
Lavadora/Secadora
Aire acondicionado
Lavavajillas
Microondas
- Lavadora/Secadora
- Aire acondicionado
- Lavavajillas
- Microondas
- Nevera
Tarifas y políticas
Las siguientes cuotas se basan en información proporcionada por la comunidad y es posible que no incluyan cuotas adicionales o servicios básicos.
- Aparcamiento
-
Garaje--Estacionamiento asignado
-
Otros--Estacionamiento asignado
 Esta propiedad
Esta propiedad
 Propiedad disponible
Propiedad disponible
- Lavadora/Secadora
- Aire acondicionado
- Lavavajillas
- Microondas
- Nevera
| Institutos y Universidades | Distancia de | ||
|---|---|---|---|
| Institutos y Universidades | Dist. | ||
| En coche: | 13 minutos | 6.6 mi | |
| En coche: | 30 minutos | 21.8 mi | |
| En coche: | 32 minutos | 24.5 mi | |
| En coche: | 34 minutos | 25.9 mi |
Las opciones de transporte disponibles en Tracy incluyen Dublin Pleasanton Station, a 27.2 millas de 1829 Foothill Vista Dr. 1829 Foothill Vista Dr está cerca de Stockton Metro, a 20.7 millas o 27 minutos de distancia.
| Tránsito / metro | Distancia de | ||
|---|---|---|---|
| Tránsito / metro | Dist. | ||
|
|
En coche: | 34 minutos | 27.2 mi |
|
|
En coche: | 33 minutos | 27.5 mi |
|
|
En coche: | 42 minutos | 27.6 mi |
|
|
En coche: | 49 minutos | 33.8 mi |
|
|
En coche: | 54 minutos | 39.3 mi |
| Tren suburbano | Distancia de | ||
|---|---|---|---|
| Tren suburbano | Dist. | ||
| En coche: | 9 minutos | 5.2 mi | |
| En coche: | 18 minutos | 12.7 mi | |
| En coche: | 23 minutos | 17.7 mi | |
| En coche: | 27 minutos | 20.4 mi | |
|
|
En coche: | 27 minutos | 22.1 mi |
| Aeropuertos | Distancia de | ||
|---|---|---|---|
| Aeropuertos | Dist. | ||
|
Stockton Metro
|
En coche: | 27 minutos | 20.7 mi |
Tiempo y distancia desde 1829 Foothill Vista Dr.
| Centros comerciales | Distancia de | ||
|---|---|---|---|
| Centros comerciales | Dist. | ||
| A pie: | 11 minutos | 0.6 mi | |
| A pie: | 11 minutos | 0.6 mi | |
| En coche: | 4 minutos | 1.5 mi |
| Parques y recreación | Distancia de | ||
|---|---|---|---|
| Parques y recreación | Dist. | ||
|
Bethany Reservoir State Recreation Area
|
En coche: | 22 minutos | 11.5 mi |
| Medico | Distancia de | ||
|---|---|---|---|
| Medico | Dist. | ||
| En coche: | 5 minutos | 2.6 mi |
| Bases militares | Distancia de | ||
|---|---|---|---|
| Bases militares | Dist. | ||
| En coche: | 22 minutos | 15.3 mi |
También te puede gustar
Alquileres Similares Cercanos
-
$2,8804 habitaciones, 3 bañosCasa en alquiler
-
$3,0004 habitaciones, 2.5 baños, 3,000 pies²Casa en alquiler
-
$2,9004 habitaciones, 2 baños, 1,750 pies²Casa en alquiler
-
$2,6004 habitaciones, 2 baños, 1,836 pies²Casa en alquiler
-
$3,0004 habitaciones, 3 baños, 1,900 pies²Casa en alquiler
-
$4,8004 habitaciones, 2.5 baños, 1,907 pies²Casa en alquiler
-
$4,2005 habitaciones, 3.5 baños, 3,619 pies²Casa en alquiler
-
$3,8955 habitaciones, 4 baños, 4,000 pies²Casa en alquiler
-
$3,6004 habitaciones, 3.5 baños, 2,725 pies²Casa en alquiler
-
$1,2004 habitaciones, 2 bañosCasa en alquiler
¿Qué son las clasificaciones Walk Score®, Transit Score® y Bike Score®?
Walk Score® mide la viabilidad peatonal de cualquier dirección. Transit Score® mide el acceso a transporte público. Bike Score® mide la infraestructura de rutas para bicicletas de cualquier dirección.
¿Qué es una clasificación de puntaje de ruido?
La clasificación de puntaje de ruido es el conjunto del ruido provocado por el transito de vehículos o de aviones y de fuentes locales.
