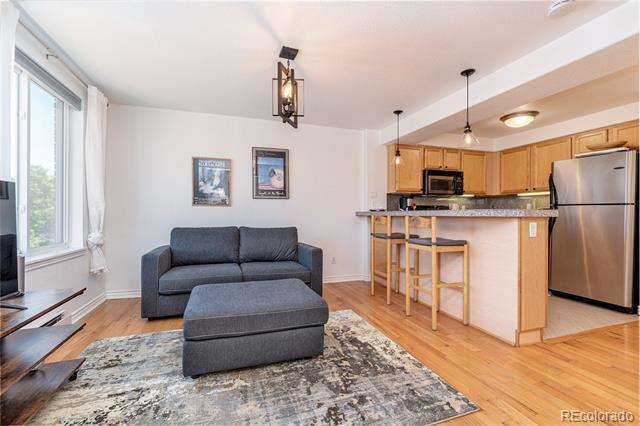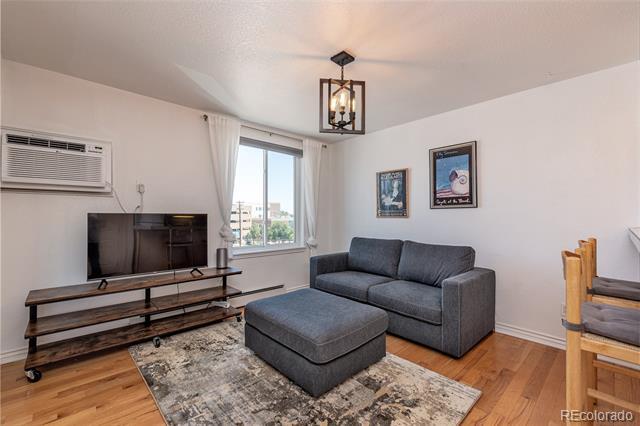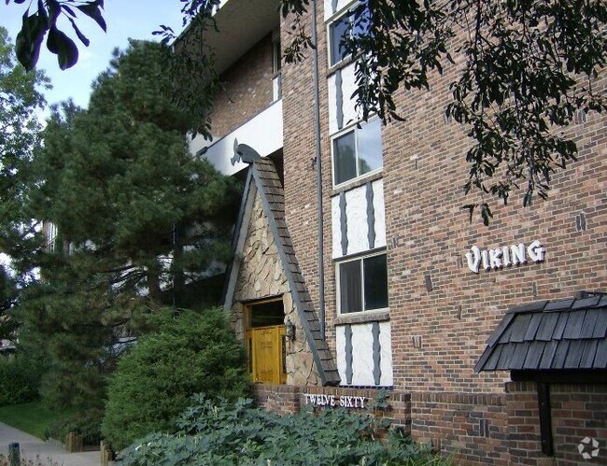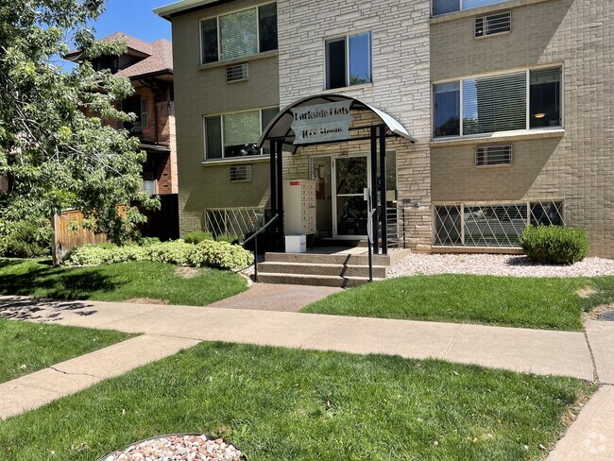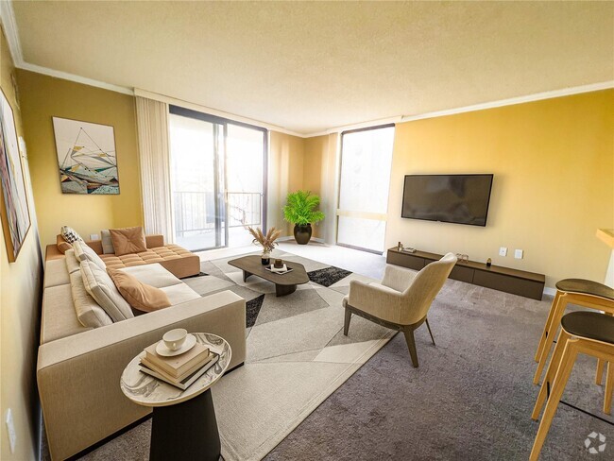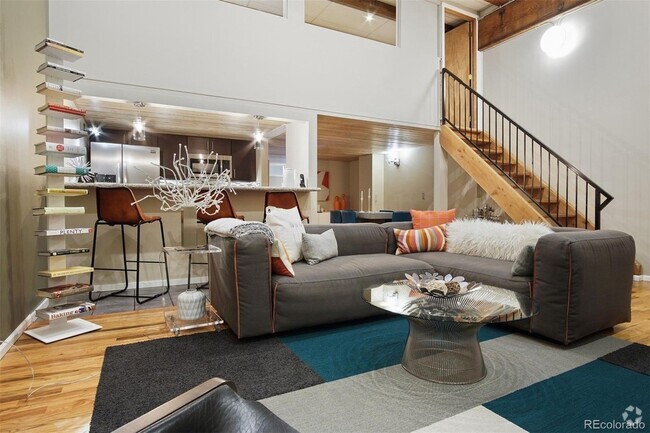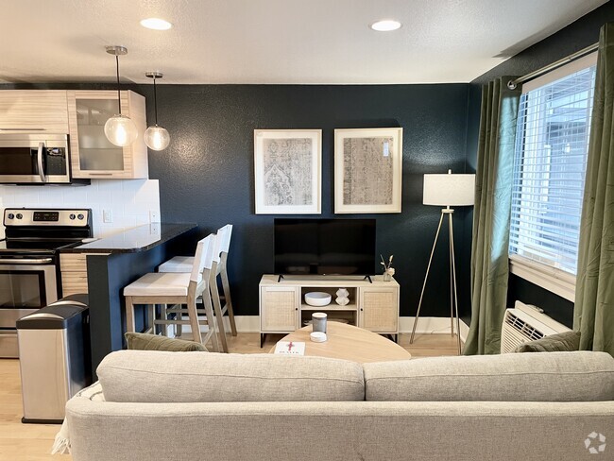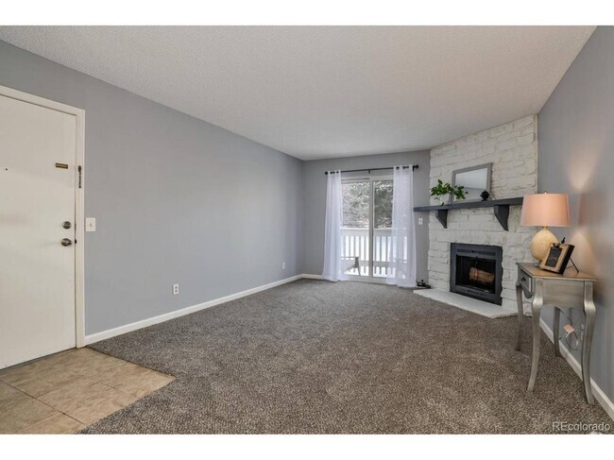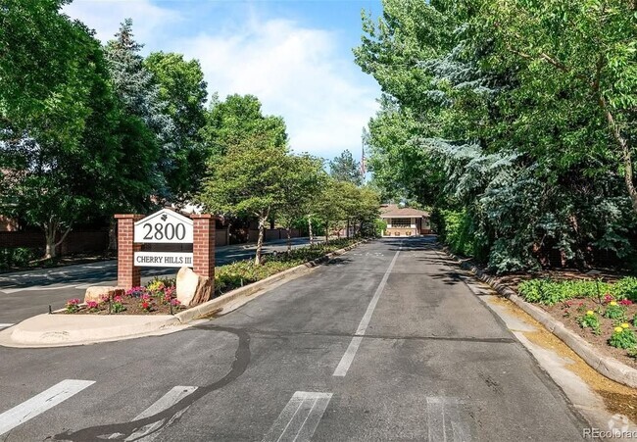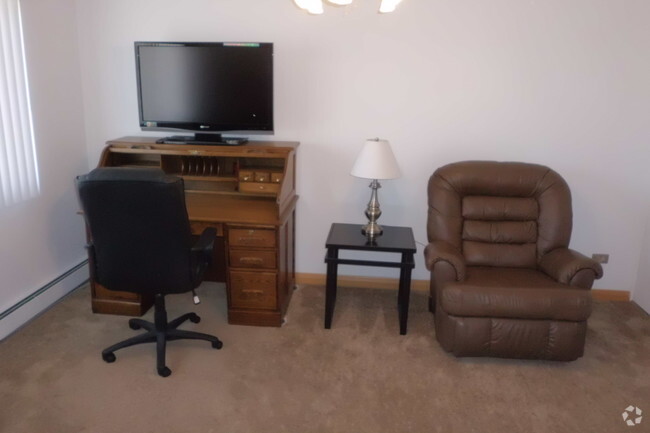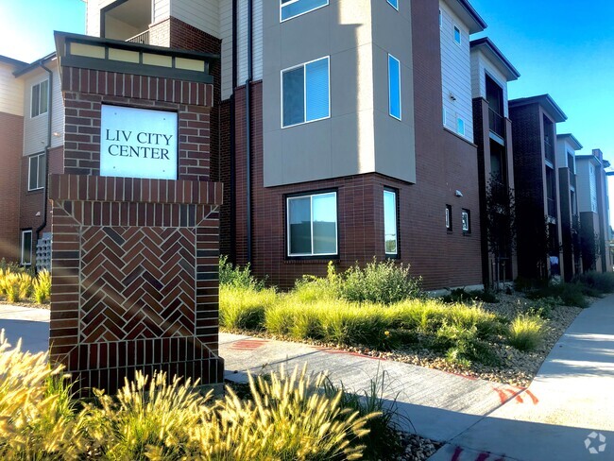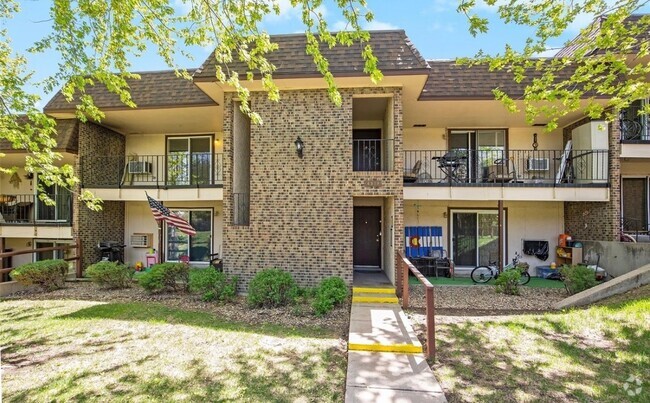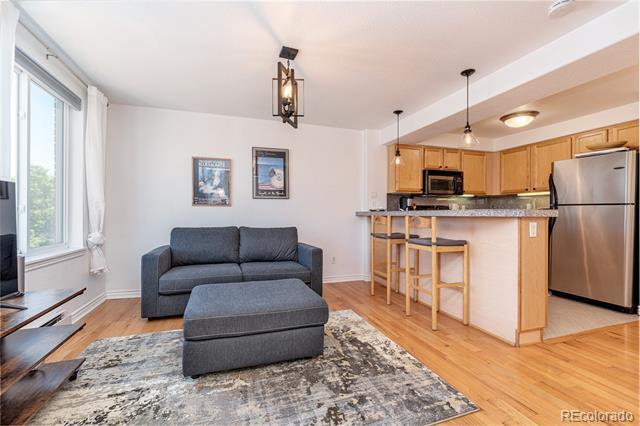1833 N Williams St Unit 504
Denver, CO 80218
-
Bedrooms
1
-
Bathrooms
1
-
Square Feet
428 sq ft
-
Available
Available Now
Highlights
- Wood Flooring
- Furnished
- Tile Flooring
- 1-Story Property
- Ceiling Fan
- Baseboard Heating

About This Home
Beautiful 1BR/1BA Condo in Uptown Medical District This 1BR/1BA top floor condo is in Denver’s uptown medical district, a quiet and peaceful area located between Uptown and City Park. Walk to groceries, restaurants, bars, music venues, City Park, Denver Botanical Gardens, Carla Madison Community Center (full service gym, workout, pools), and short steps to several Denver hospitals. The unit is smartly designed and furnished to comfortably accommodate 2 people. The kitchen features generous cabinets and granite counter/bar space with a perfect work triangle. Beautiful hardwood flooring and light/bright walls reflect natural light from big North-facing windows, bathing the condo in all-day indirect sun. Bathroom with double sinks. Additional amenities include mini-split HVAC, two big closets with built-in organizational systems, and fantastic double pocket doors with chic glass accents making it a true one bedroom unit. Furnishings include bed/bath linens, kitchenware, kitchen appliances, wifi, internet, Roku/smart TV, etc. The unit is smoke and pet free with on site laundry, elevator, and reserved parking space. Rent includes utilities. 2 month minimum lease. Condominium MLS# 6753573
1833 N Williams St is a condo located in Denver County and the 80218 ZIP Code. This area is served by the Denver County 1 attendance zone.
Home Details
Home Type
Year Built
Bedrooms and Bathrooms
Flooring
Interior Spaces
Kitchen
Listing and Financial Details
Lot Details
Parking
Schools
Utilities
Community Details
Amenities
Overview
Pet Policy
Fees and Policies
Details
Property Information
-
Furnished Units Available
Contact
- Listed by Phillip Svoboda | BLUESHIFT REAL ESTATE SERVICES LLC
- Phone Number
- Contact
-
Source
 REcolorado®
REcolorado®
- Dishwasher
- Disposal
- Hardwood Floors
- Furnished
Just a few blocks to the east of downtown Denver sits the City Park West neighborhood. This area is a beautiful part of the city with luxury high-rises, affordable mid-rise apartments, and houses in a variety of styles including Denver Square, Craftsmen, bungalow, and other styles. City Park West has become a very appealing area as the population in Denver continues to grow.
City Park West houses Saint Joseph Hospital, one of the best facilities in Denver and the state. One of the biggest draws to the neighborhood is the excellent location. There are many trendy, diverse restaurants and pubs within walking distance of many homes. For even more variety, locals frequent East Colfax Avenue on the southern edge of the community for thrilling nightlife hotspots. Also family friendly, the neighborhood is adjacent to City Park which is home to the Denver Zoo, the Denver Museum of Nature and Science, trails, a dog park, and more.
Learn more about living in City Park West| Colleges & Universities | Distance | ||
|---|---|---|---|
| Colleges & Universities | Distance | ||
| Drive: | 7 min | 2.6 mi | |
| Drive: | 7 min | 2.6 mi | |
| Drive: | 8 min | 2.8 mi | |
| Drive: | 14 min | 6.2 mi |
 The GreatSchools Rating helps parents compare schools within a state based on a variety of school quality indicators and provides a helpful picture of how effectively each school serves all of its students. Ratings are on a scale of 1 (below average) to 10 (above average) and can include test scores, college readiness, academic progress, advanced courses, equity, discipline and attendance data. We also advise parents to visit schools, consider other information on school performance and programs, and consider family needs as part of the school selection process.
The GreatSchools Rating helps parents compare schools within a state based on a variety of school quality indicators and provides a helpful picture of how effectively each school serves all of its students. Ratings are on a scale of 1 (below average) to 10 (above average) and can include test scores, college readiness, academic progress, advanced courses, equity, discipline and attendance data. We also advise parents to visit schools, consider other information on school performance and programs, and consider family needs as part of the school selection process.
View GreatSchools Rating Methodology
Transportation options available in Denver include 25Th-Welton, located 1.3 miles from 1833 N Williams St Unit 504. 1833 N Williams St Unit 504 is near Denver International, located 23.2 miles or 33 minutes away.
| Transit / Subway | Distance | ||
|---|---|---|---|
| Transit / Subway | Distance | ||
|
|
Drive: | 3 min | 1.3 mi |
|
|
Drive: | 3 min | 1.3 mi |
|
|
Drive: | 4 min | 1.3 mi |
|
|
Drive: | 4 min | 1.4 mi |
|
|
Drive: | 4 min | 1.5 mi |
| Commuter Rail | Distance | ||
|---|---|---|---|
| Commuter Rail | Distance | ||
|
|
Drive: | 6 min | 2.1 mi |
| Drive: | 6 min | 2.2 mi | |
|
|
Drive: | 7 min | 2.6 mi |
| Drive: | 8 min | 3.2 mi | |
| Drive: | 13 min | 3.4 mi |
| Airports | Distance | ||
|---|---|---|---|
| Airports | Distance | ||
|
Denver International
|
Drive: | 33 min | 23.2 mi |
Time and distance from 1833 N Williams St Unit 504.
| Shopping Centers | Distance | ||
|---|---|---|---|
| Shopping Centers | Distance | ||
| Walk: | 17 min | 0.9 mi | |
| Walk: | 19 min | 1.0 mi | |
| Drive: | 3 min | 1.3 mi |
| Parks and Recreation | Distance | ||
|---|---|---|---|
| Parks and Recreation | Distance | ||
|
Denver Botanic Gardens at York St.
|
Drive: | 4 min | 1.4 mi |
|
Denver Zoo
|
Drive: | 5 min | 1.6 mi |
|
City Park of Denver
|
Drive: | 6 min | 1.6 mi |
|
History Colorado Center
|
Drive: | 4 min | 1.7 mi |
|
Civic Center Park
|
Drive: | 5 min | 1.8 mi |
| Hospitals | Distance | ||
|---|---|---|---|
| Hospitals | Distance | ||
| Walk: | 2 min | 0.1 mi | |
| Walk: | 8 min | 0.4 mi | |
| Drive: | 4 min | 1.6 mi |
| Military Bases | Distance | ||
|---|---|---|---|
| Military Bases | Distance | ||
| Drive: | 47 min | 16.5 mi | |
| Drive: | 83 min | 64.0 mi | |
| Drive: | 93 min | 73.7 mi |
You May Also Like
Applicant has the right to provide the property manager or owner with a Portable Tenant Screening Report (PTSR) that is not more than 30 days old, as defined in § 38-12-902(2.5), Colorado Revised Statutes; and 2) if Applicant provides the property manager or owner with a PTSR, the property manager or owner is prohibited from: a) charging Applicant a rental application fee; or b) charging Applicant a fee for the property manager or owner to access or use the PTSR.
Similar Rentals Nearby
What Are Walk Score®, Transit Score®, and Bike Score® Ratings?
Walk Score® measures the walkability of any address. Transit Score® measures access to public transit. Bike Score® measures the bikeability of any address.
What is a Sound Score Rating?
A Sound Score Rating aggregates noise caused by vehicle traffic, airplane traffic and local sources
