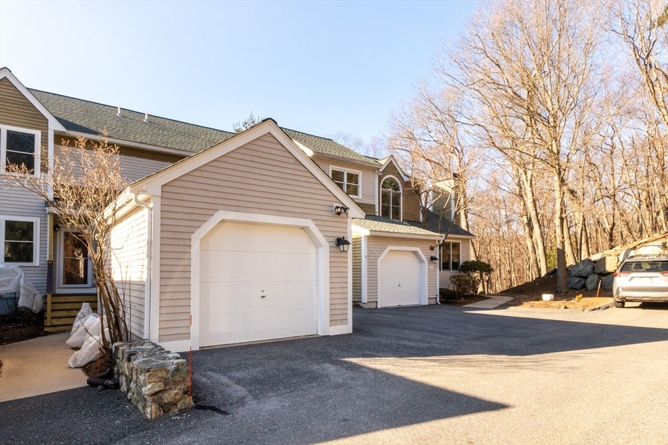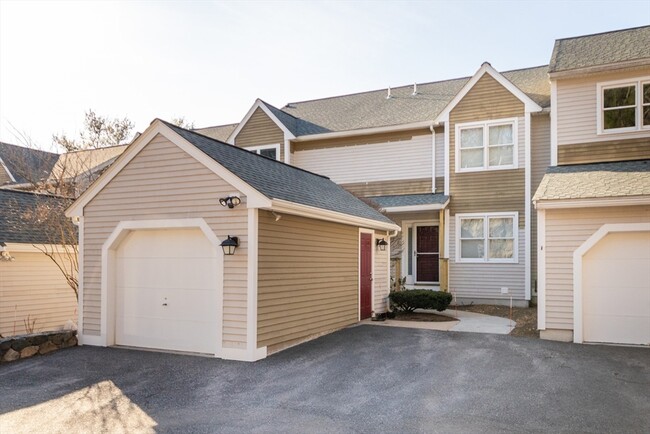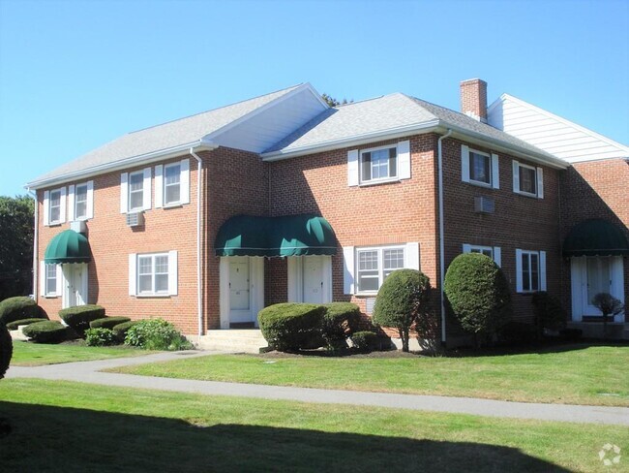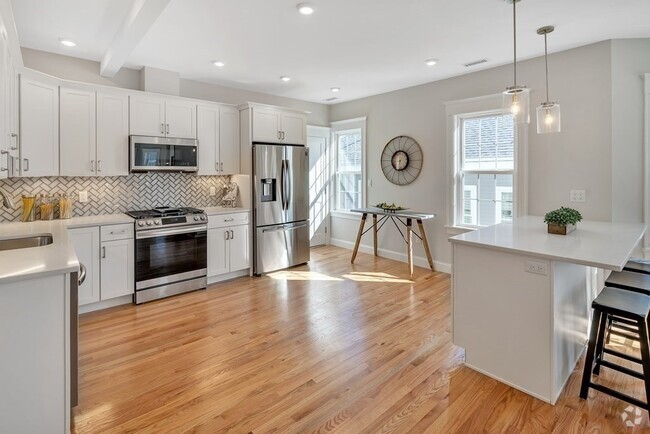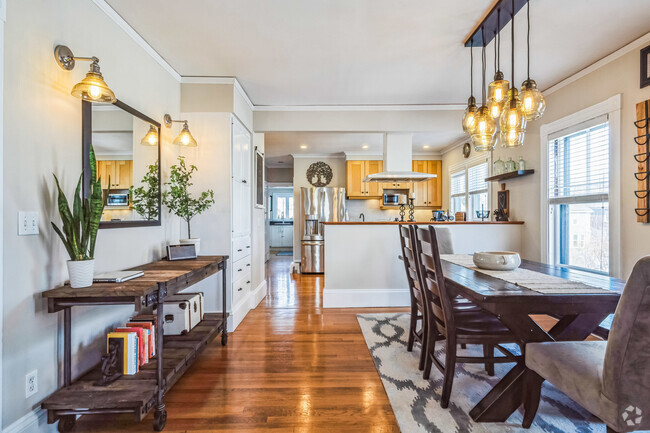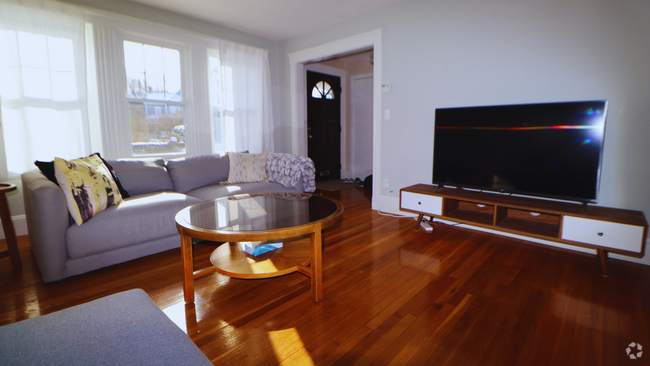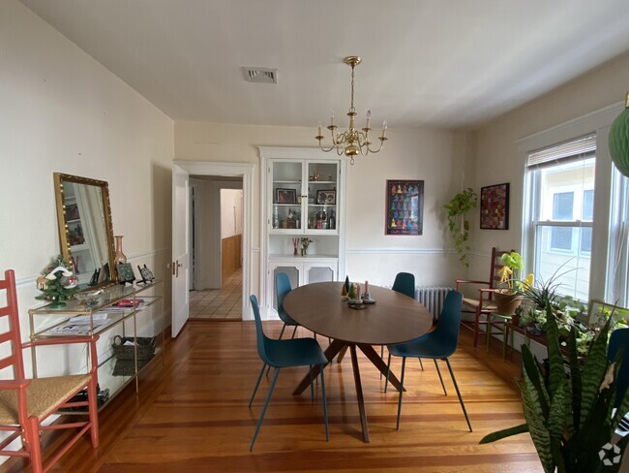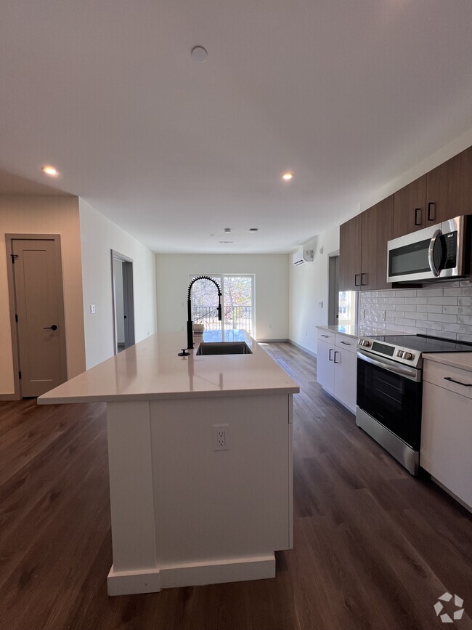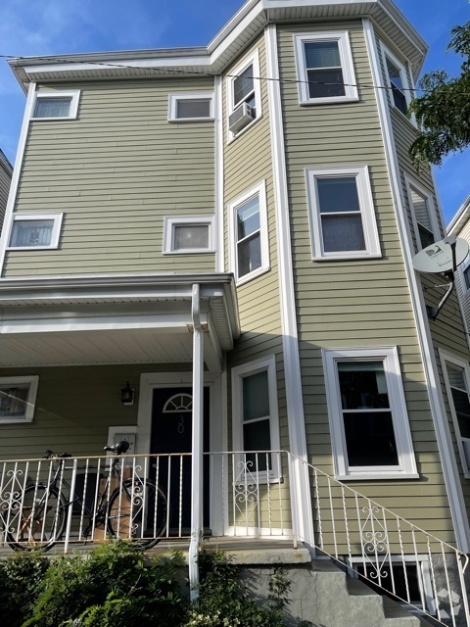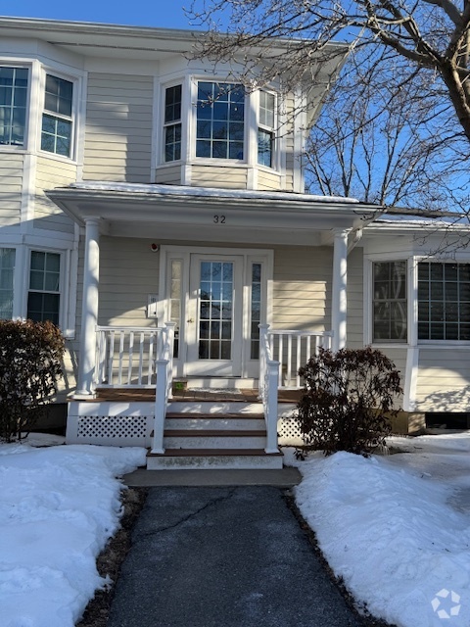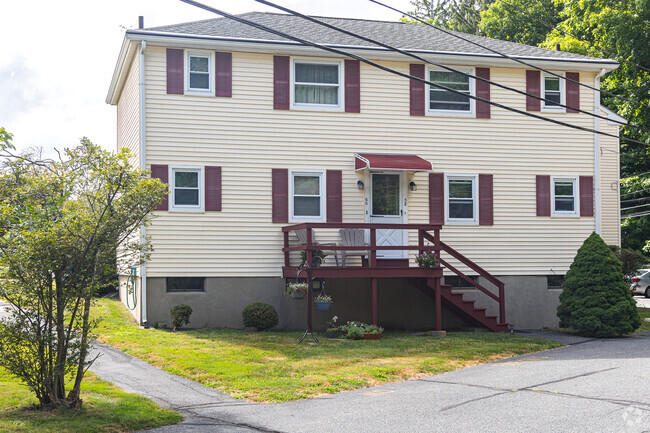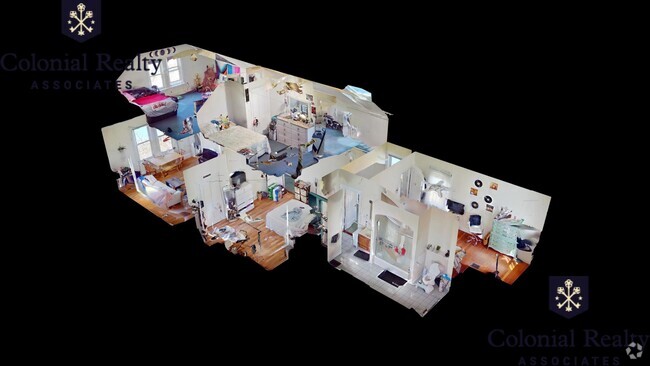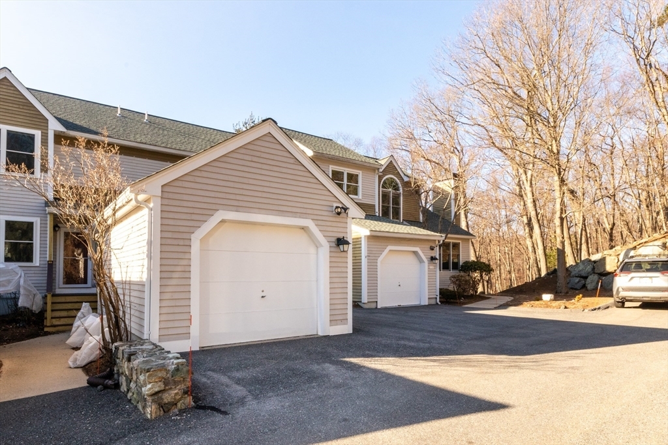184 Bishops Forest Dr Unit 184
Waltham, MA 02452
-
Bedrooms
2
-
Bathrooms
3.5
-
Square Feet
2,235 sq ft
-
Available
Available Now
Highlights
- Open Floorplan
- Custom Closet System
- Landscaped Professionally
- Deck
- Property is near public transit
- Wood Flooring

About This Home
Furnished rental! Check out this Arborview Jeffrey-style unit at Bishops Forest! It starts with a roomy tiled entry,coat closet,and half bath. The kitchen has been modernized with granite countertops,new cabinetry,and a stylish backsplash,plus you’ve got Bosch and Jennair appliances. There's an incredible opening into the dining room with a granite breakfast bar that makes serving and entertaining super easy! The spacious living room features a cozy wood-burning fireplace surrounded by granite. You’ll love the fabulous deck for those sunset evenings. Hardwood floors run throughout the first and second levels. Upstairs,the main bedroom is a standout with its full bath and two walk-in closets,plus it has French doors,oversized windows,and a ceiling fan that enhances the space. The second bedroom up there also has its own full bath and a walk-in closet. Downstairs,there’s a walk-out lower level with high ceilings and another full bath. Guest parking. Pool,hot tub,tennis court
184 Bishops Forest Dr is a condo located in Middlesex County and the 02452 ZIP Code.
Home Details
Home Type
Year Built
Accessible Home Design
Basement
Bedrooms and Bathrooms
Flooring
Home Security
Interior Spaces
Kitchen
Laundry
Listing and Financial Details
Location
Lot Details
Outdoor Features
Parking
Utilities
Community Details
Amenities
Overview
Pet Policy
Recreation
Contact
- Listed by Charlotte Liu | Keller Williams Realty
- Phone Number
-
Source
 MLS Property Information Network
MLS Property Information Network
- Dishwasher
- Disposal
- Microwave
- Range
- Refrigerator
- Porch
- Deck
As a historic city with roots in early American history and a hub for modern innovation, Waltham mixes the past and present. Waltham is home to two institutions of higher education, Brandeis University and Bentley University, and it’s the headquarters of Raytheon Technologies and Thermo Fisher Scientific. Lush parks like Lyman Park and Storer Conservation hide museums, historic landmarks, trails, and outdoor adventures. Main Street is lined with cafes, restaurants, venues, and businesses. The Charles River flows just south of Main Street, offering more outdoor adventures like kayaking and fishing. For commuters, Highway 20 and Interstate 95 provide easy access to Boston and beyond while also being the spot for retail centers, big-box stores, and hotels. The rest of Waltham is made up of residential areas with an abundance of rental choices. From students to professionals to families, everyone will find their ideal rental in Waltham.
Learn more about living in Waltham| Colleges & Universities | Distance | ||
|---|---|---|---|
| Colleges & Universities | Distance | ||
| Drive: | 7 min | 2.9 mi | |
| Drive: | 10 min | 4.0 mi | |
| Drive: | 19 min | 8.0 mi | |
| Drive: | 18 min | 8.4 mi |
Transportation options available in Waltham include Riverside Station, located 5.4 miles from 184 Bishops Forest Dr Unit 184. 184 Bishops Forest Dr Unit 184 is near General Edward Lawrence Logan International, located 16.3 miles or 29 minutes away, and Worcester Regional, located 42.8 miles or 63 minutes away.
| Transit / Subway | Distance | ||
|---|---|---|---|
| Transit / Subway | Distance | ||
|
|
Drive: | 13 min | 5.4 mi |
|
|
Drive: | 13 min | 5.9 mi |
|
|
Drive: | 12 min | 6.8 mi |
|
|
Drive: | 17 min | 8.2 mi |
|
|
Drive: | 15 min | 8.2 mi |
| Commuter Rail | Distance | ||
|---|---|---|---|
| Commuter Rail | Distance | ||
|
|
Drive: | 6 min | 2.6 mi |
| Drive: | 7 min | 2.7 mi | |
|
|
Drive: | 9 min | 3.9 mi |
|
|
Drive: | 9 min | 3.9 mi |
|
|
Drive: | 10 min | 5.0 mi |
| Airports | Distance | ||
|---|---|---|---|
| Airports | Distance | ||
|
General Edward Lawrence Logan International
|
Drive: | 29 min | 16.3 mi |
|
Worcester Regional
|
Drive: | 63 min | 42.8 mi |
Time and distance from 184 Bishops Forest Dr Unit 184.
| Shopping Centers | Distance | ||
|---|---|---|---|
| Shopping Centers | Distance | ||
| Walk: | 12 min | 0.7 mi | |
| Drive: | 4 min | 1.2 mi | |
| Drive: | 5 min | 2.0 mi |
| Parks and Recreation | Distance | ||
|---|---|---|---|
| Parks and Recreation | Distance | ||
|
Beaver Brook Reservation
|
Drive: | 8 min | 3.9 mi |
|
Mass Audubon's Habitat Education Center and Wildlife Sanctuary
|
Drive: | 11 min | 4.7 mi |
|
Land's Sake Farm
|
Drive: | 12 min | 5.6 mi |
|
Codman Community Farms
|
Drive: | 14 min | 6.5 mi |
|
Harvard-Smithsonian Center for Astrophysics
|
Drive: | 15 min | 8.5 mi |
| Hospitals | Distance | ||
|---|---|---|---|
| Hospitals | Distance | ||
| Drive: | 7 min | 3.1 mi | |
| Drive: | 9 min | 4.4 mi | |
| Drive: | 15 min | 7.2 mi |
| Military Bases | Distance | ||
|---|---|---|---|
| Military Bases | Distance | ||
| Drive: | 15 min | 6.1 mi | |
| Drive: | 25 min | 13.4 mi |
You May Also Like
Similar Rentals Nearby
What Are Walk Score®, Transit Score®, and Bike Score® Ratings?
Walk Score® measures the walkability of any address. Transit Score® measures access to public transit. Bike Score® measures the bikeability of any address.
What is a Sound Score Rating?
A Sound Score Rating aggregates noise caused by vehicle traffic, airplane traffic and local sources
