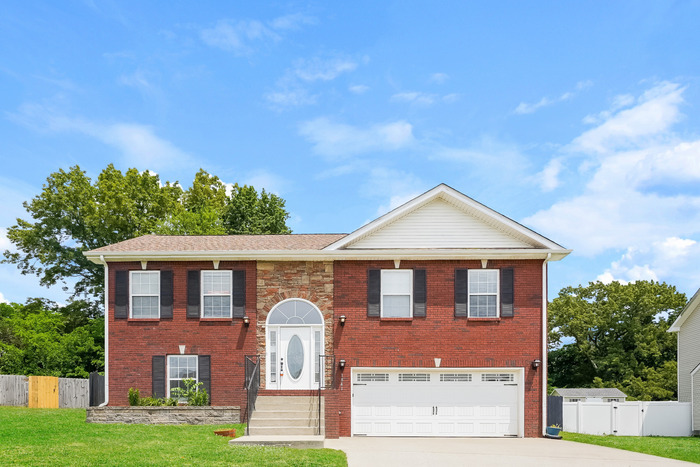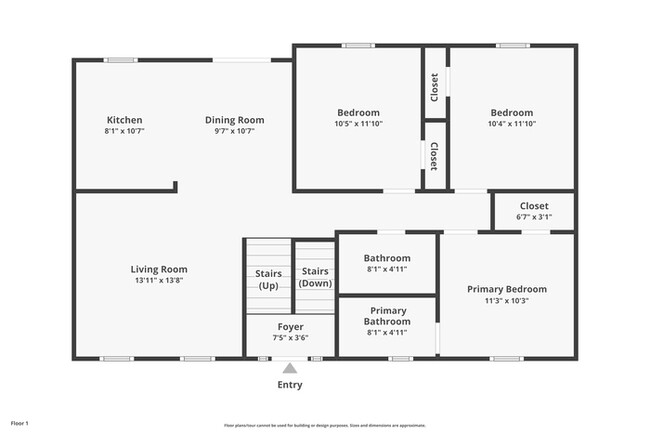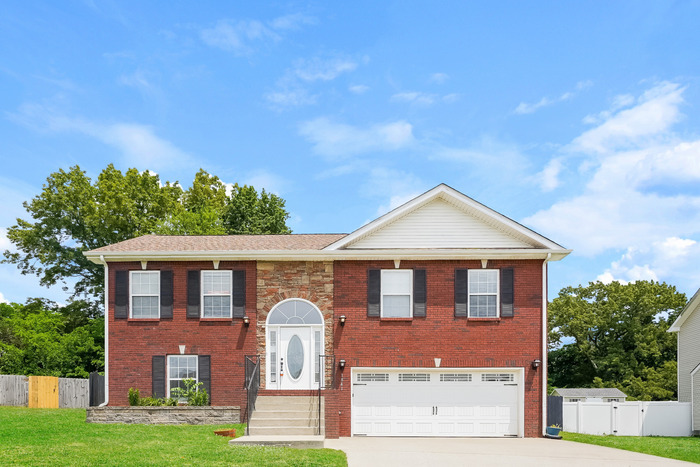1841 Jackie Lorraine Drive
Clarksville, TN 37042

-
Monthly Rent
$1,760
-
Bedrooms
4 bd
-
Bathrooms
2 ba
-
Square Feet
1,528 sq ft
Details

About This Property
Maymont Homes is committed to clear and upfront pricing. In addition to the advertised rent, residents may have monthly fees, including a $10.95 utility management fee, a $25.00 wastewater fee for homes on septic systems, and an amenity fee for homes with smart home technology, valet trash, or other community amenities. This does not include utilities or optional fees, including but not limited to pet fees and renter’s insurance. This stunning 4-bedroom, 2-bathroom split-level home combines comfort, style, and convenience, located just minutes from the interstate. Step inside to find all-new interior paint throughout, creating a fresh and inviting atmosphere. The living room features vaulted ceilings, adding a sense of space and openness, while the eat-in kitchen offers the perfect spot for meals and gatherings. In addition to the living room, this home includes a cozy den, offering extra space for relaxation or entertaining. All bedrooms feature ceiling fans and cozy carpets, ensuring comfort in every room. A two-car garage provides plenty of room for vehicles and storage. Step out onto the built-on deck that overlooks a fenced-in backyard—a great space for entertaining or simply unwinding after a long day. Don't miss the chance to make this charming and conveniently located home your own. *Maymont Homes provides residents with convenient solutions, including simplified utility billing and flexible rent payment options. Contact us for more details. This information is deemed reliable, but not guaranteed. All measurements are approximate. Actual product and home specifications may vary in dimension or detail. Images are for representational purposes only. Some programs and services may not be available in all market areas. Prices and availability are subject to change without notice. Advertised rent prices do not include the required application fee, the partially refundable reservation fee (due upon application approval), or the mandatory monthly utility management fee (in select market areas.) Residents must maintain renters insurance as specified in their lease. If third-party renters insurance is not provided, residents will be automatically enrolled in our Master Insurance Policy for a fee. Select homes may be located in communities that require a monthly fee for community-specific amenities or services. For complete details, please contact a company leasing representative. Equal Housing Opportunity. This property allows self guided viewing without an appointment. Contact for details.
1841 Jackie Lorraine Drive is a house located in Montgomery County and the 37042 ZIP Code. This area is served by the Montgomery County attendance zone.
 This Property
This Property
 Available Property
Available Property
The modern conveniences of fast-growing Clarksville are thoroughly complemented by its small-town vibe. Historical establishments nestle beside modern stores, blending the old with the new. A diverse population appreciates the ability to move away from the stress of big-city life while staying in tune with the modern world.
A strong connection to the outdoors makes Clarksville the perfect place to unwind after a long day at work, or after a full day of shopping at Governor’s Square Mall. Several state parks and the rolling waters of the Cumberland and Red Rivers afford residents and visitors the opportunity to experience nature’s calming effects. Stroll along the river banks or walk in the local parks and relax to the soothing sounds of nature’s bounty.
One hour north of Nashville, Clarksville provides its residents with convenient access to the metro’s city life and country music attractions.
Learn more about living in Clarksville| Colleges & Universities | Distance | ||
|---|---|---|---|
| Colleges & Universities | Distance | ||
| Drive: | 17 min | 9.2 mi |
You May Also Like
What Are Walk Score®, Transit Score®, and Bike Score® Ratings?
Walk Score® measures the walkability of any address. Transit Score® measures access to public transit. Bike Score® measures the bikeability of any address.
What is a Sound Score Rating?
A Sound Score Rating aggregates noise caused by vehicle traffic, airplane traffic and local sources





