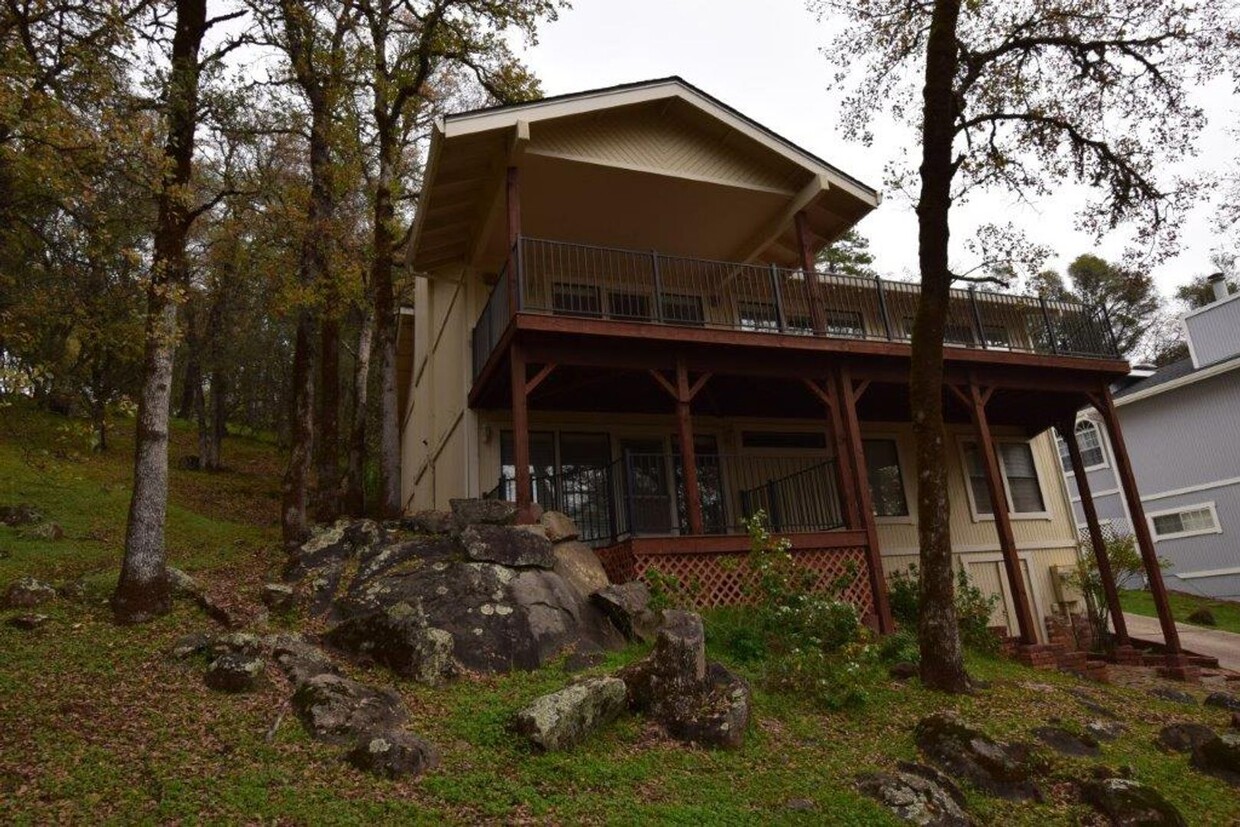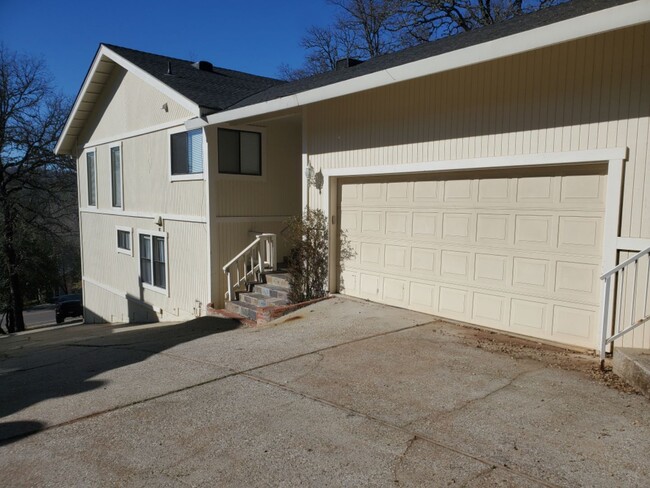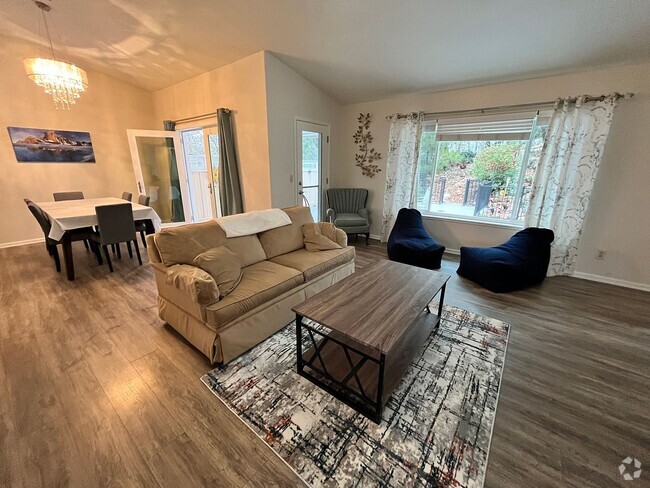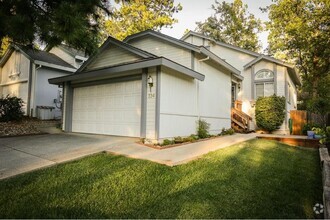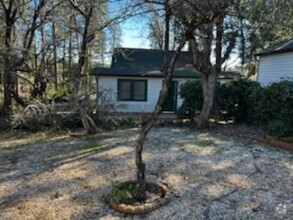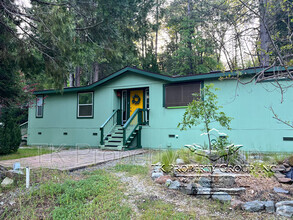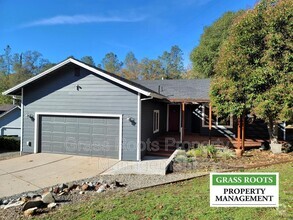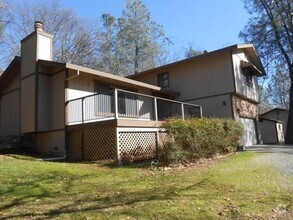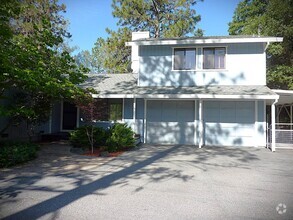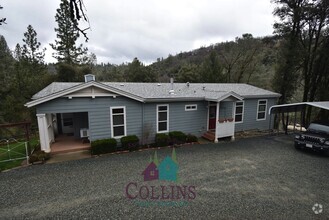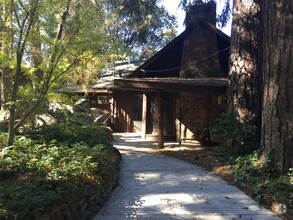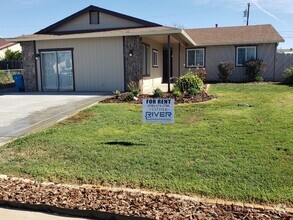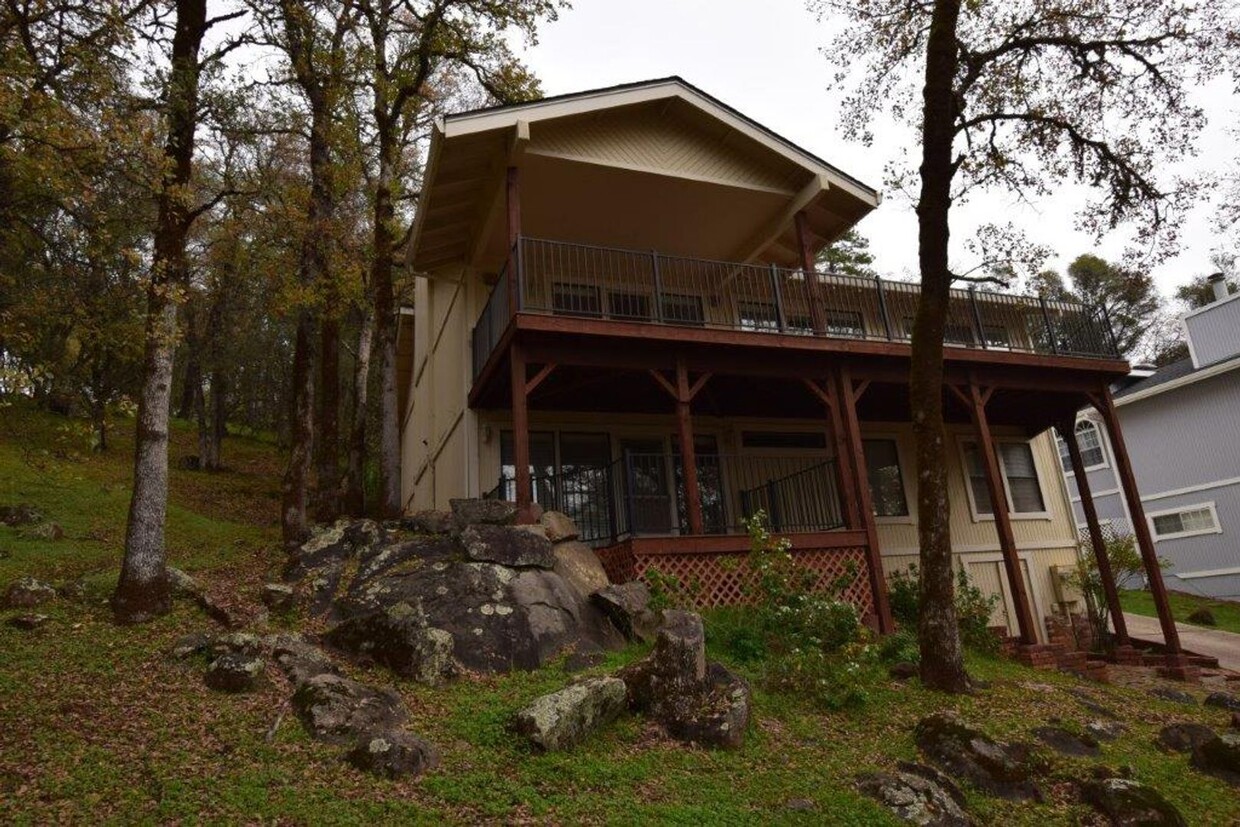18554 Jayhawk Dr
Penn Valley, CA 95946

Check Back Soon for Upcoming Availability
| Beds | Baths | Average SF |
|---|---|---|
| 3 Bedrooms 3 Bedrooms 3 Br | 2.5 Baths 2.5 Baths 2.5 Ba | 2,920 SF |
About This Property
** This home is being offered at a below-market rate as it is a month-to-month rental (less than 6 months) ** Don't miss this gorgeous, updated 3/2.5 home across the street from the golf course in beautiful Lake Wildwood community. This nearly 3000-SF home has space for everything! The upstairs features a massive great room with fireplace, half bath, a chef's kitchen & formal dining space. The kitchen is updated with stainless built-in double oven, island with 6-burner cooktop, marble counters & a walk-in pantry with wood floors. Dining space can host many! Enjoy sunset views from the composite deck off the living/dining room. Lots of light throughout with cathedral ceilings, skylights & LED recessed lighting. The downstairs master suite has a private deck, dual-sink vanity, walk-in closet & spacious bath with travertine stall shower & soaking tub. Down the hall are two large guest bedrooms & guest bath. Next to the master is a bonus room that could be a home gym, craft room, or office. Tile floors throughout upstairs and hallways; nearly new carpet in bedrooms & closets. Covered front porch with slate tile leads to roomy 2-car garage with storage cabinets & workbench space. The gated Lake Wildwood community offers golf, parks, tennis/pickleball courts, community classes & activities, walking paths, waterfront activities and high-speed internet is also available. Target Move-In Date: December 5 to 15, 2024 HOA: Renter is responsible to register with Lake Wildwood Association, obtain passes for entry at their expense, and pay all use fees associated with occupancy. CC&Rs apply; some storage/parking/use restrictions (documents are available for review). Insurance: $500,000 renter's insurance liability policy required Pets Accepted: No pets Smoking: No smoking of any substances permitted on premises Utilities/Services: Owner pays monthly HOA dues; Renter pays all other utilities including PG&E, propane, water, trash & use of community amenities. Renter provides own gardening/seasonal weed clearing services as required by HOA. Renter responsible to clean/maintain fireplace if used. Appliances: Refrigerator provided as-is, no warranty; renter provides own washer & dryer. Lease options: month-to-month only Security Deposit: Equal to one month's rent
18554 Jayhawk Dr is a house located in Nevada County and the 95946 ZIP Code. This area is served by the Penn Valley Union Elementary attendance zone.
House Features
- Dishwasher
Fees and Policies
- Dishwasher
| Colleges & Universities | Distance | ||
|---|---|---|---|
| Colleges & Universities | Distance | ||
| Drive: | 53 min | 31.1 mi | |
| Drive: | 65 min | 44.5 mi |
You May Also Like
-
LARGE 5-bedroom 3 bath home in a great loc...
1293 Nadene Dr
Marysville, CA 95901
5 Br $2,750 20.2 mi
-
4bed/ 2 ba house - Olivehurst - MOVE IN SP...
4909 Okmulgee Ave
Olivehurst, CA 95961
4 Br $2,250 21.0 mi
-
Charming 4-Bedroom home in Plumas Lake
1343 Paddington Way
Plumas Lake, CA 95961
4 Br $2,595 24.4 mi
Similar Rentals Nearby
What Are Walk Score®, Transit Score®, and Bike Score® Ratings?
Walk Score® measures the walkability of any address. Transit Score® measures access to public transit. Bike Score® measures the bikeability of any address.
What is a Sound Score Rating?
A Sound Score Rating aggregates noise caused by vehicle traffic, airplane traffic and local sources
