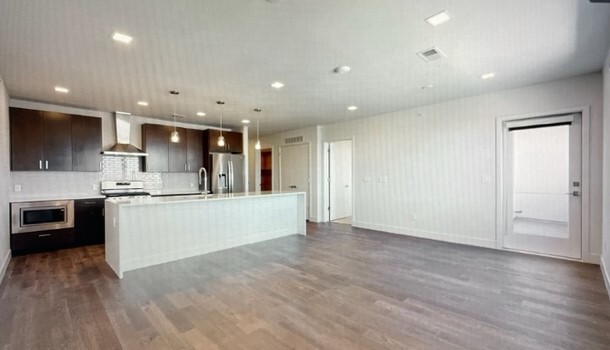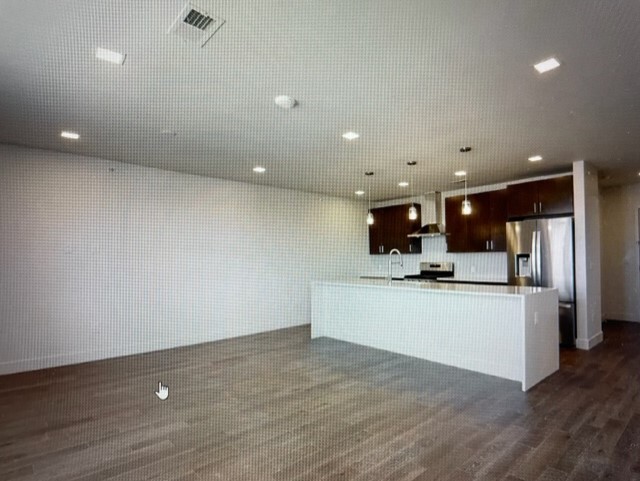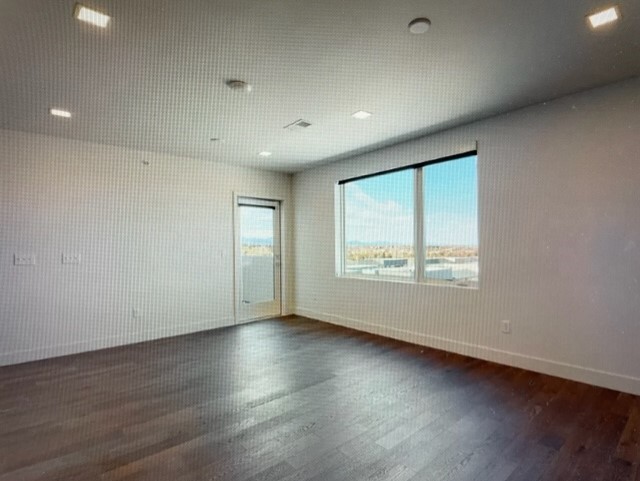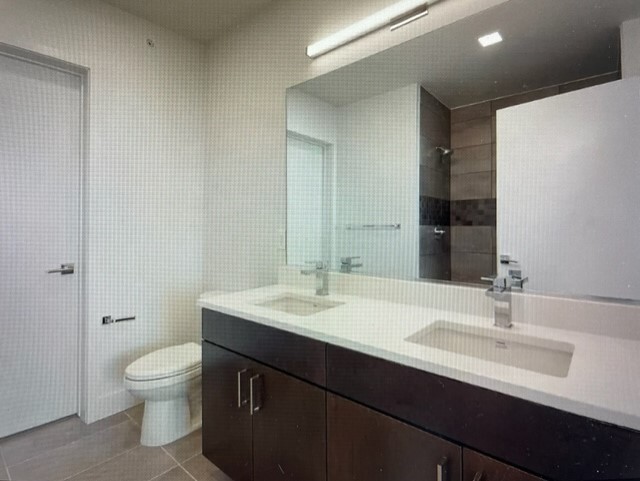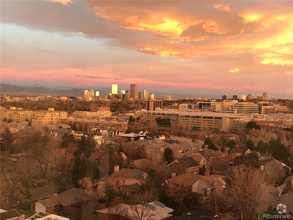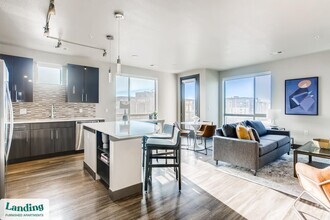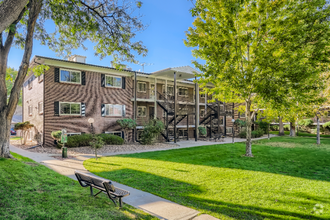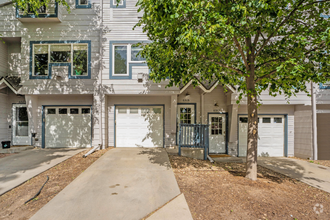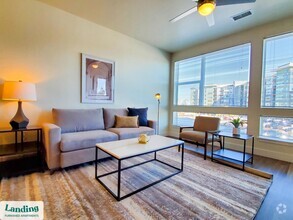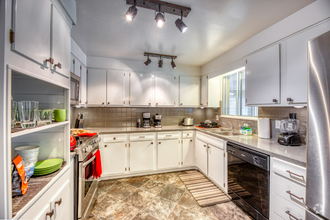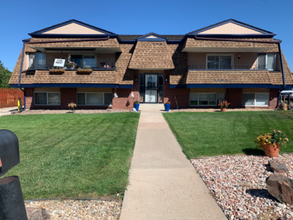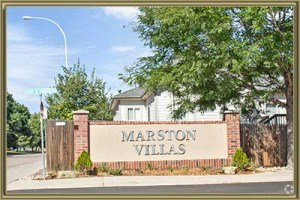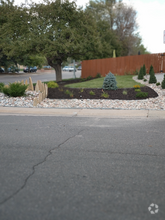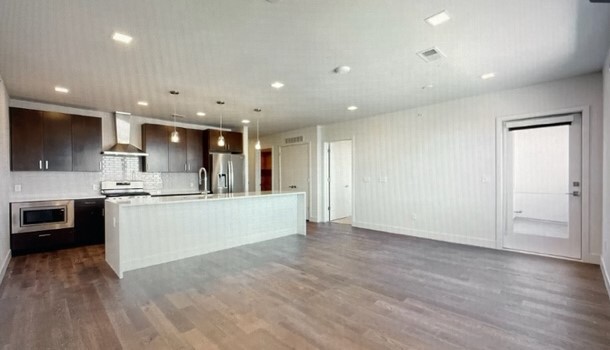1898 S Bannock St Unit 309
Denver, CO 80223


Check Back Soon for Upcoming Availability
| Beds | Baths | Average SF |
|---|---|---|
| 2 Bedrooms 2 Bedrooms 2 Br | 2 Baths 2 Baths 2 Ba | 982 SF |
About This Property
Enjoy living in this brand new 2 bedroom/2 bath unit with tremendous VIEWS of the city skyline! The bright and spacious condo features high end finishes including a gourmet kitchen with a massive four person quartz counter island, custom subway tile backsplash and stainless steel appliances all overlooking an open concept living and dining room space with hardwood flooring. Entertain outdoors from your private covered balcony with a gas grill hook up. The primary bedroom boasts a large ensuite bath with walk in shower, dual sinks with stone vanity, and walk-in closet. The split bedroom floor plan offers a second room perfect for guests, home office or additional storage. All this with full size stackable washer/dryer, central heat and air, heated/secure garage parking, 240v EV charging station included in personal parking spot (low fixed monthly charging fee), and bike storage room. Elevator in the building with loads of common amenities including rooftop patio with entertainment area with fireplace, casual lobby space with TV, entertaining area, and ping-pong table. Three blocks to light rail, close to shops, dining and bars, Downtown, DTC, hospitals, public transportation and highways. 12 month lease minimum. NO Smoking of ANY kind allowed. No pets. Available January 1. Call for more info.
1898 S Bannock St is a condo located in Denver County and the 80223 ZIP Code.
Condo Features
Washer/Dryer
Air Conditioning
Dishwasher
Hardwood Floors
Walk-In Closets
Microwave
Refrigerator
Tub/Shower
Highlights
- Washer/Dryer
- Air Conditioning
- Heating
- Smoke Free
- Cable Ready
- Double Vanities
- Tub/Shower
- Fireplace
Kitchen Features & Appliances
- Dishwasher
- Disposal
- Ice Maker
- Stainless Steel Appliances
- Kitchen
- Microwave
- Oven
- Range
- Refrigerator
Model Details
- Hardwood Floors
- Carpet
- Tile Floors
- Dining Room
- Office
- Views
- Walk-In Closets
- Window Coverings
Fees and Policies
The fees below are based on community-supplied data and may exclude additional fees and utilities.
- Parking
-
Garage--
Details
Utilities Included
-
Trash Removal
-
Air Conditioning
SOBO 58
View Building Details


 This Property
This Property
 Available Property
Available Property
A neighborhood founded near the historical roots of Denver, Overland is nestled next to the South Platte River. Today, Overland is home to beautiful schools and a close-knit community. Residents here are close and bond with each other at special events held monthly, quarterly, and annually. The annual block party in August is a local favorite. Also known as Overland Park because of its abundance of natural spaces, the neighborhood has a network of parks and trails great for getting some fresh air. Locals frequent Harvard Gulch West Park, Overland Golf Course, and Grant Frontier Park.
Overland represents one of Denver's most affordable neighborhoods, with easy access to several major urban and suburban hubs. Renowned South Boulevard runs through the neighborhood so many residents can walk to trendy bars, cozy cafes, hip breweries, yummy bakeries, and live music venues.
Learn more about living in OverlandBelow are rent ranges for similar nearby apartments
| Beds | Average Size | Lowest | Typical | Premium |
|---|---|---|---|---|
| Studio Studio Studio | 525-528 Sq Ft | $1,275 | $1,757 | $3,407 |
| 1 Bed 1 Bed 1 Bed | 784-788 Sq Ft | $1,250 | $2,272 | $5,135 |
| 2 Beds 2 Beds 2 Beds | 1148-1153 Sq Ft | $1,790 | $2,808 | $4,791 |
| 3 Beds 3 Beds 3 Beds | 1384-1394 Sq Ft | $3,000 | $3,315 | $4,048 |
| 4 Beds 4 Beds 4 Beds | 1932 Sq Ft | $2,250 | $3,725 | $5,200 |
- Washer/Dryer
- Air Conditioning
- Heating
- Smoke Free
- Cable Ready
- Double Vanities
- Tub/Shower
- Fireplace
- Dishwasher
- Disposal
- Ice Maker
- Stainless Steel Appliances
- Kitchen
- Microwave
- Oven
- Range
- Refrigerator
- Hardwood Floors
- Carpet
- Tile Floors
- Dining Room
- Office
- Views
- Walk-In Closets
- Window Coverings
- Elevator
- Grill
- Balcony
- Patio
- Bicycle Storage
| Colleges & Universities | Distance | ||
|---|---|---|---|
| Colleges & Universities | Distance | ||
| Drive: | 3 min | 1.8 mi | |
| Drive: | 10 min | 5.4 mi | |
| Drive: | 10 min | 5.5 mi | |
| Drive: | 10 min | 5.5 mi |
Transportation options available in Denver include Evans, located 0.5 mile from 1898 S Bannock St Unit 309. 1898 S Bannock St Unit 309 is near Denver International, located 30.3 miles or 41 minutes away.
| Transit / Subway | Distance | ||
|---|---|---|---|
| Transit / Subway | Distance | ||
|
|
Walk: | 8 min | 0.5 mi |
|
|
Drive: | 3 min | 1.3 mi |
|
|
Drive: | 3 min | 1.5 mi |
|
|
Drive: | 5 min | 1.9 mi |
|
|
Drive: | 5 min | 2.2 mi |
| Commuter Rail | Distance | ||
|---|---|---|---|
| Commuter Rail | Distance | ||
|
|
Drive: | 11 min | 6.0 mi |
|
|
Drive: | 11 min | 6.2 mi |
| Drive: | 15 min | 6.8 mi | |
| Drive: | 22 min | 8.1 mi | |
| Drive: | 14 min | 8.1 mi |
| Airports | Distance | ||
|---|---|---|---|
| Airports | Distance | ||
|
Denver International
|
Drive: | 41 min | 30.3 mi |
Time and distance from 1898 S Bannock St Unit 309.
| Shopping Centers | Distance | ||
|---|---|---|---|
| Shopping Centers | Distance | ||
| Drive: | 2 min | 1.3 mi | |
| Walk: | 35 min | 1.8 mi | |
| Drive: | 4 min | 1.9 mi |
| Parks and Recreation | Distance | ||
|---|---|---|---|
| Parks and Recreation | Distance | ||
|
Chamberlin & Mt. Evans Observatories
|
Drive: | 5 min | 2.4 mi |
|
Washington Park
|
Drive: | 7 min | 2.6 mi |
|
History Colorado Center
|
Drive: | 9 min | 4.4 mi |
|
Bear Creek Park
|
Drive: | 9 min | 4.8 mi |
|
Denver Botanic Gardens at York St.
|
Drive: | 13 min | 5.3 mi |
| Hospitals | Distance | ||
|---|---|---|---|
| Hospitals | Distance | ||
| Drive: | 4 min | 1.7 mi | |
| Drive: | 4 min | 2.5 mi | |
| Drive: | 8 min | 3.8 mi |
| Military Bases | Distance | ||
|---|---|---|---|
| Military Bases | Distance | ||
| Drive: | 46 min | 21.0 mi | |
| Drive: | 76 min | 61.9 mi | |
| Drive: | 86 min | 71.5 mi |
You May Also Like
Applicant has the right to provide the property manager or owner with a Portable Tenant Screening Report (PTSR) that is not more than 30 days old, as defined in § 38-12-902(2.5), Colorado Revised Statutes; and 2) if Applicant provides the property manager or owner with a PTSR, the property manager or owner is prohibited from: a) charging Applicant a rental application fee; or b) charging Applicant a fee for the property manager or owner to access or use the PTSR.
Similar Rentals Nearby
-
$6,5003 Beds, 3 Baths, 2,976 sq ftCondo for Rent
-
$2,8932 Beds, 2 Baths, 1,267 sq ftApartment for Rent
-
$2,3503 Beds, 2 Baths, 1,040 sq ftCondo for Rent
-
$2,6002 Beds, 2.5 Baths, 970 sq ftCondo for Rent
-
$2,3252 Beds, 2 Baths, 1,152 sq ftApartment for Rent
-
$2,2952 Beds, 1 Bath, 1,200 sq ftApartment for Rent
-
-
$1,9002 Beds, 2 Baths, 1,100 sq ftCondo for Rent
-
$1,8512 Beds, 1 Bath, 990 sq ftApartment for Rent
-
$1,8002 Beds, 1 Bath, 950 sq ftApartment for Rent
What Are Walk Score®, Transit Score®, and Bike Score® Ratings?
Walk Score® measures the walkability of any address. Transit Score® measures access to public transit. Bike Score® measures the bikeability of any address.
What is a Sound Score Rating?
A Sound Score Rating aggregates noise caused by vehicle traffic, airplane traffic and local sources
