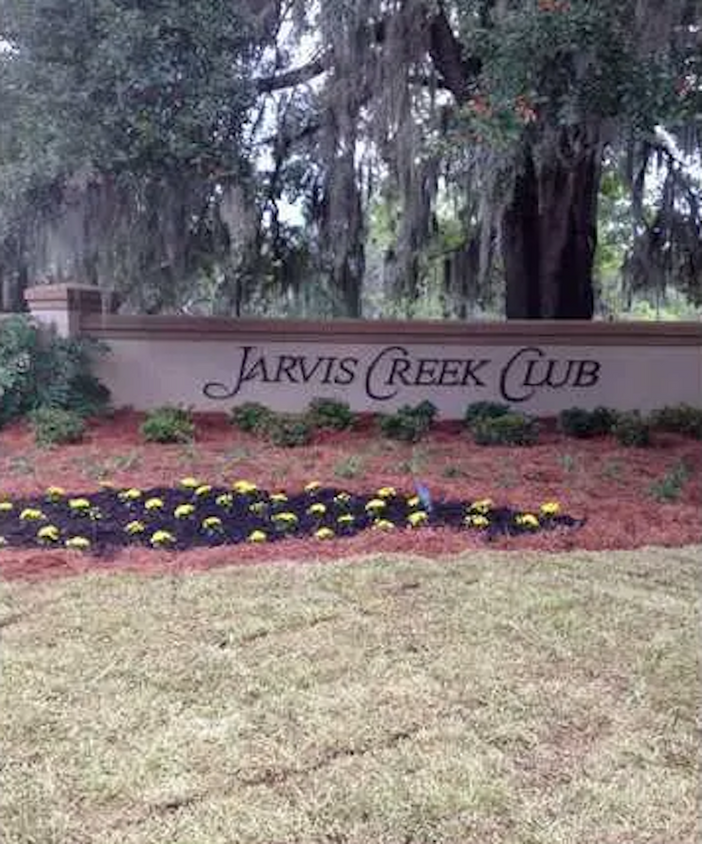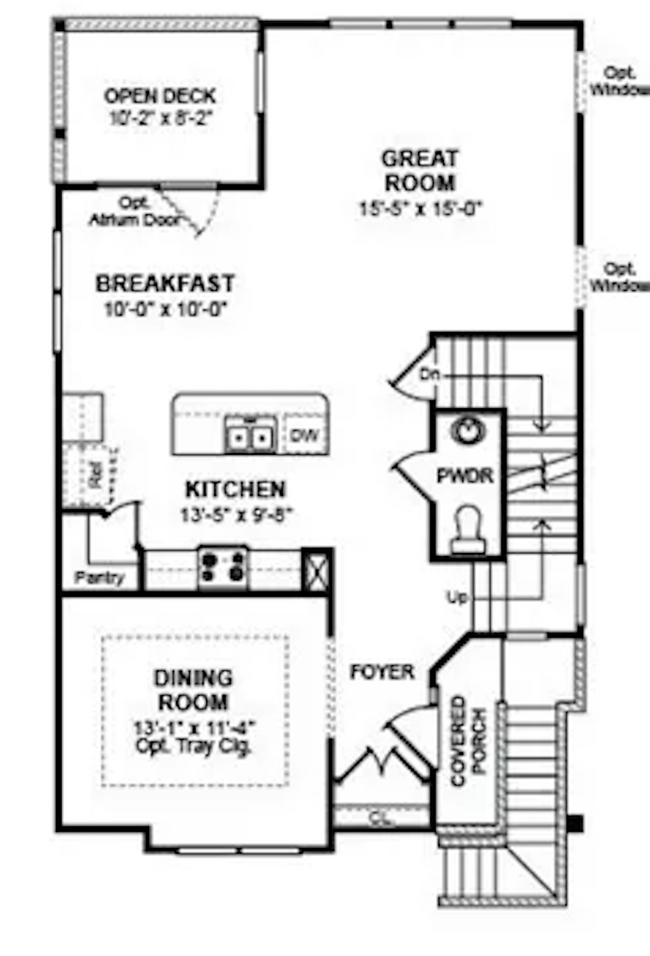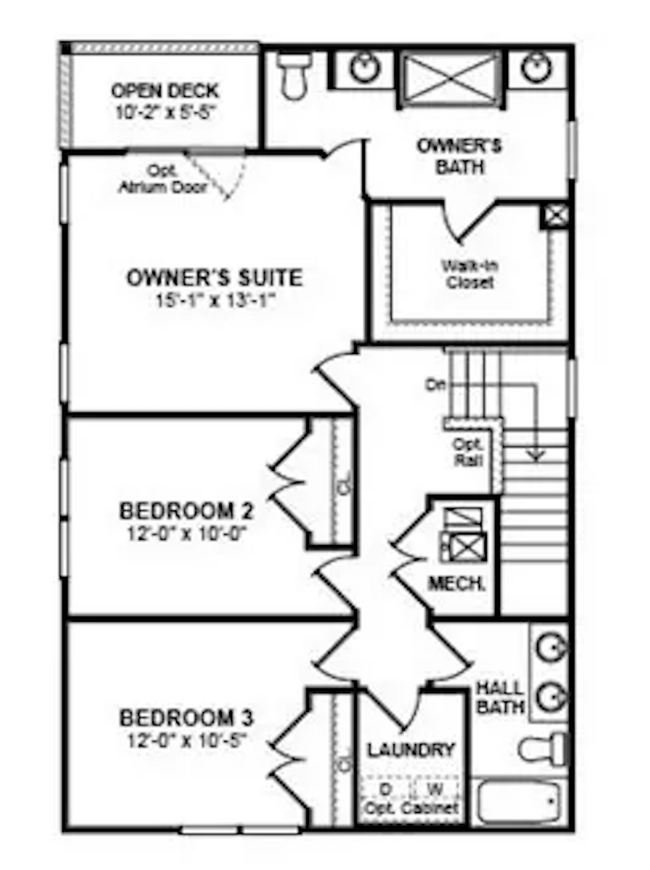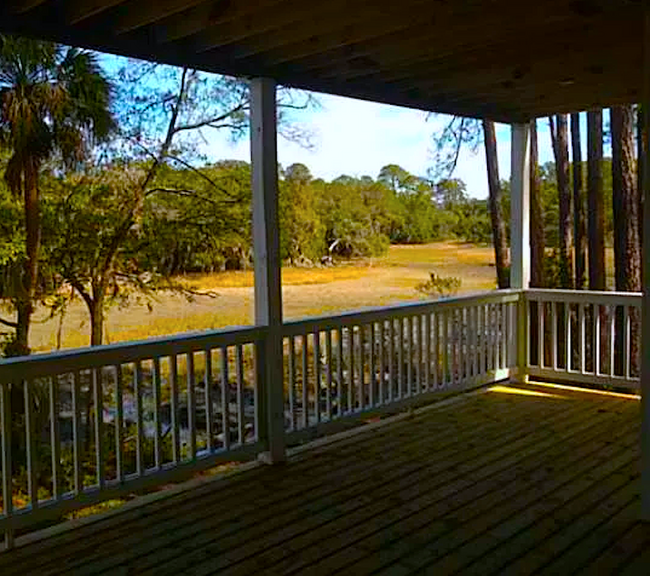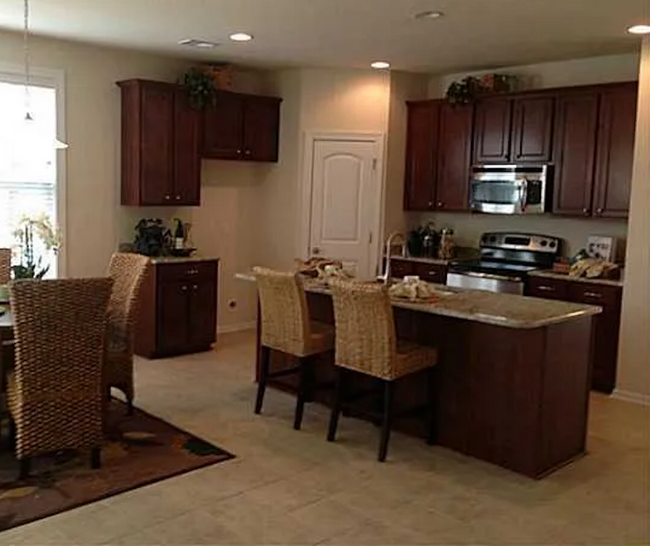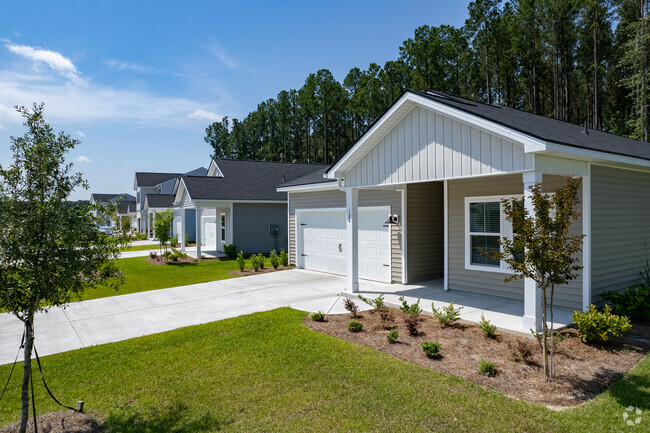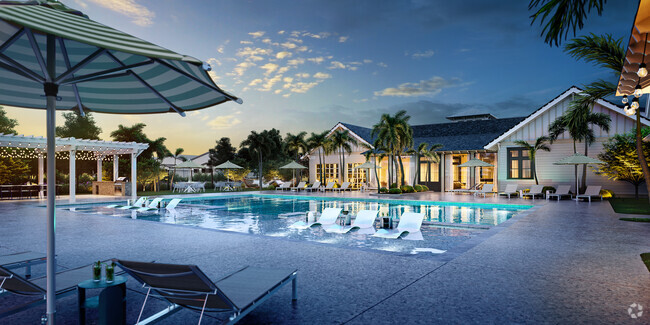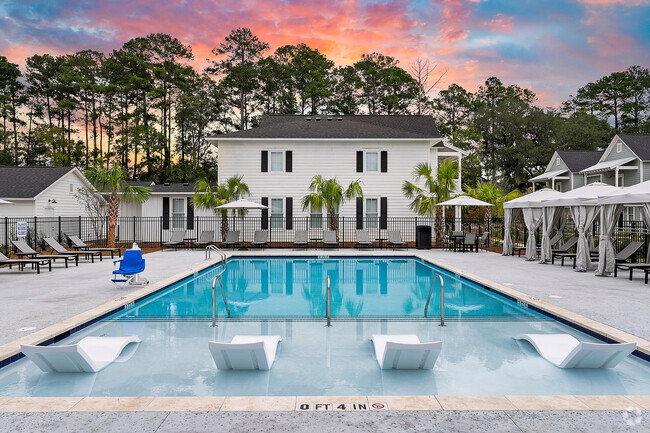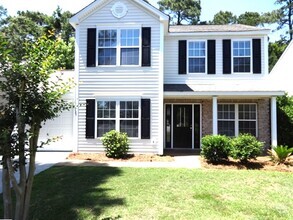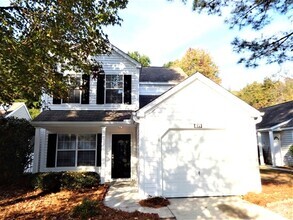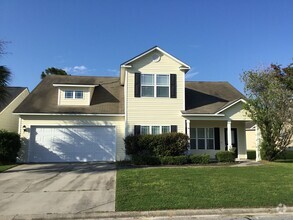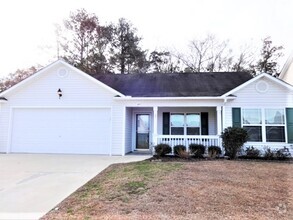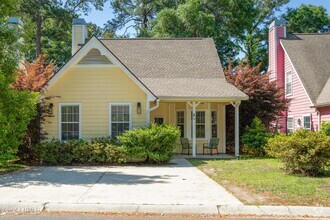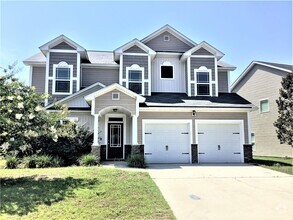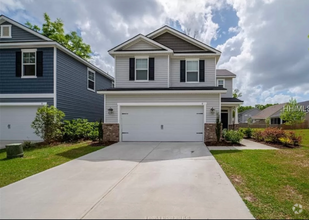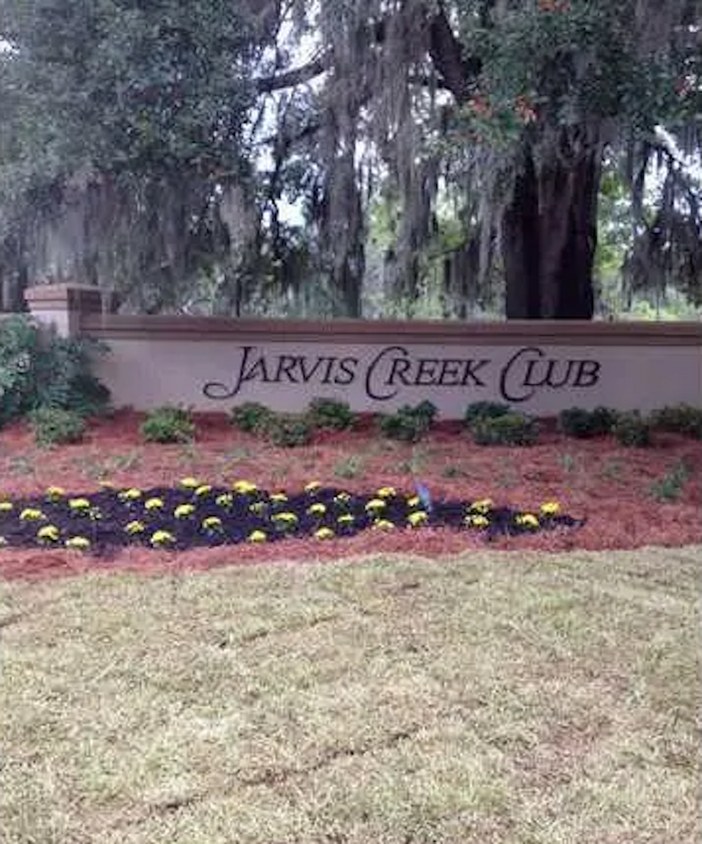

Check Back Soon for Upcoming Availability
| Beds | Baths | Average SF |
|---|---|---|
| 3 Bedrooms 3 Bedrooms 3 Br | 2.5 Baths 2.5 Baths 2.5 Ba | 2,127 SF |
About This Property
Newly remodeled home in popular Jarvis Creek Club! No carpet, all new LVP flooring, fresh paint, including ceilings and closets. Direct view overlooking Jarvis Creek marsh in back. 9' ceilings, crown molding, and wainscoting. Kitchen is open with an island with room for counter height barstools.Huge porch off of dining area with spectacular view. GE energy star appliances, 42" upper cabinets, granite countertops, and a walk in pantry. The great room and dining area are open to the kitchen and overlook the large back porch to the marsh. Upstairs Master bedroom fits a king size bed, has an en suite bathroom and a sitting area overlooking the marsh and accessing a second huge back porch overlooking the marsh. Also upstairs, 2 other bedrooms share a bath. The laundry room is conveniently located upstairs with all the bedrooms. The Front study/library/flex room with double doors for privacy can be used as needed. It has its own front porch that overlooks the quiet street. Low-E windows with glazing for performance. Gated, north end, HHI marsh front neighborhood with streetlights, brick street accents, city water, and sewer, and curb and guttering. Newer neighborhood with common areas well maintained. North end of Hilton Head Island. Close to Hilton Head schools. Community pool. Well behaved pets may be allowed with approval from owners. Currently being updated, so easy to show. Better/more pictures will be available after updates.
19 Jarvis Creek Way is a house located in Beaufort County and the 29926 ZIP Code.
House Features
Washer/Dryer
Granite Countertops
Tub/Shower
Crown Molding
- Washer/Dryer
- Heating
- Ceiling Fans
- Cable Ready
- Double Vanities
- Tub/Shower
- Granite Countertops
- Pantry
- Kitchen
- Dining Room
- Crown Molding
- Laundry Facilities
- Pool
- Gated
- Porch
Fees and Policies
The fees below are based on community-supplied data and may exclude additional fees and utilities.
- Dogs Allowed
-
Fees not specified
-
Weight limit--
-
Pet Limit--
- Parking
-
Garage--
Details
Utilities Included
-
Water
-
Electricity
-
Heat
-
Sewer
-
Air Conditioning
 This Property
This Property
 Available Property
Available Property
- Washer/Dryer
- Heating
- Ceiling Fans
- Cable Ready
- Double Vanities
- Tub/Shower
- Granite Countertops
- Pantry
- Kitchen
- Dining Room
- Crown Molding
- Laundry Facilities
- Gated
- Porch
- Pool
| Colleges & Universities | Distance | ||
|---|---|---|---|
| Colleges & Universities | Distance | ||
| Drive: | 54 min | 34.3 mi | |
| Drive: | 51 min | 38.3 mi | |
| Drive: | 65 min | 40.7 mi | |
| Drive: | 66 min | 41.0 mi |
You May Also Like
Similar Rentals Nearby
-
-
1 / 29
-
-
$2,2653 Beds, 2.5 Baths, 1,320 sq ftHouse for Rent
-
$2,3754 Beds, 2.5 Baths, 1,508 sq ftHouse for Rent
-
$2,6004 Beds, 2.5 Baths, 2,058 sq ftHouse for Rent
-
$2,3454 Beds, 2 Baths, 1,600 sq ftHouse for Rent
-
$3,5003 Beds, 3 Baths, 1,600 sq ftHouse for Rent
-
$2,8704 Beds, 2.5 Baths, 2,407 sq ftHouse for Rent
-
$3,0004 Beds, 2.5 Baths, 2,002 sq ftHouse for Rent
What Are Walk Score®, Transit Score®, and Bike Score® Ratings?
Walk Score® measures the walkability of any address. Transit Score® measures access to public transit. Bike Score® measures the bikeability of any address.
What is a Sound Score Rating?
A Sound Score Rating aggregates noise caused by vehicle traffic, airplane traffic and local sources
