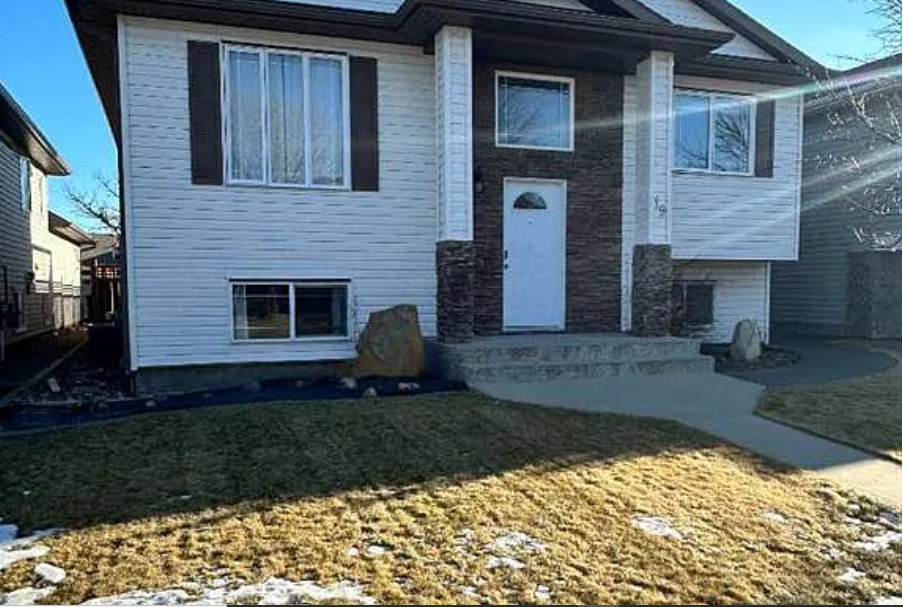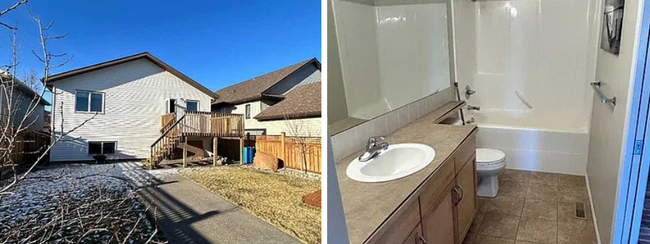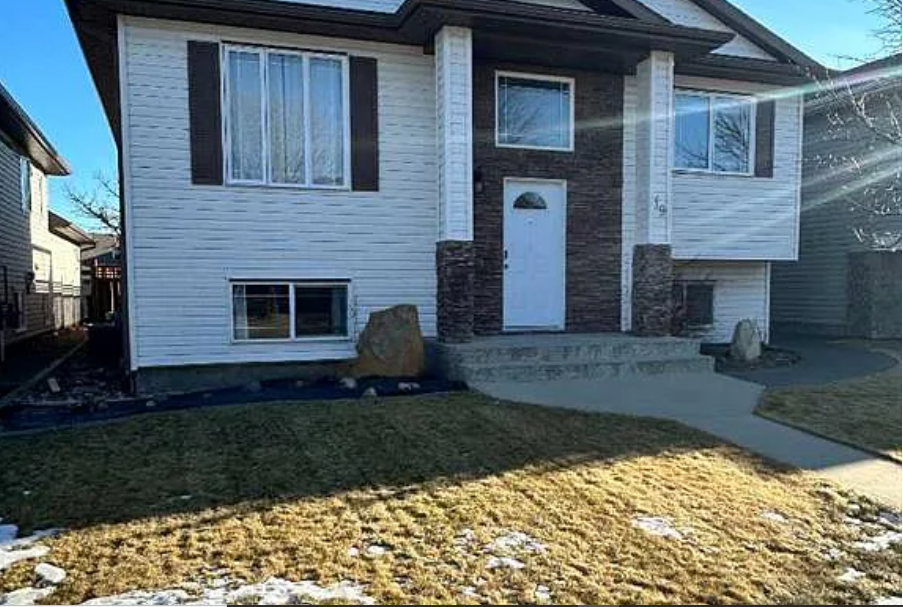19 Rivergreen Rd W
Lethbridge, AB T1K 7X5
-
Bedrooms
4
-
Bathrooms
2
-
Square Feet
1,950 sq ft
-
Available
Available Now
Highlight
- Pets Allowed

About This Home
Welcome to 19 Rivergreen Rd W, a spacious 4-bedroom, 2-bathroom family home located in the highly sought-after community of Riverstone. Perfect for growing families or new families, this home offers both comfort and convenience. Fenced Backyard: A private, fenced yard offering a safe space for children to play or for outdoor family gatherings. Pet Policy: Pets are welcome upon approval. Prime Location: Situated in the beautiful Riverstone community, known for its peaceful environment and family-friendly atmosphere. Close to St. Patricks Elementary School: A short distance from this highly regarded school, simplifying school commutes. Convenient Amenities: Enjoy nearby parks, walking trails, and local shopping options. Utilities are Not included. In-house washer and dryer. Garage is Not included with the lease. Lease Details: Monthly Rent: $1,500.00 Security Deposit: $1,500.00 Pets: Allowed upon approval.
19 Rivergreen Rd W is a AA house located in Lethbridge, AB and the T1K 7X5 Postal Code. This listing has rentals from C$1500
House Features
Washer/Dryer
Air Conditioning
Dishwasher
Hardwood Floors
Granite Countertops
Microwave
Refrigerator
Tub/Shower
Highlights
- Washer/Dryer
- Air Conditioning
- Heating
- Ceiling Fans
- Double Vanities
- Tub/Shower
- Fireplace
- Handrails
- Vacuum System
Kitchen Features & Appliances
- Dishwasher
- Disposal
- Granite Countertops
- Stainless Steel Appliances
- Eat-in Kitchen
- Kitchen
- Microwave
- Oven
- Refrigerator
- Freezer
- Instant Hot Water
Model Details
- Hardwood Floors
- Tile Floors
- Dining Room
- High Ceilings
- Family Room
- Basement
- Office
- Workshop
- Vaulted Ceiling
- Views
- Double Pane Windows
- Window Coverings
- Large Bedrooms
- Floor to Ceiling Windows
Fees and Policies
The fees below are based on community-supplied data and may exclude additional fees and utilities.
- Dogs Allowed
-
Fees not specified
- Cats Allowed
-
Fees not specified
Details
Utilities Included
-
Gas
-
Water
-
Electricity
-
Heat
-
Trash Removal
-
Sewer
-
Air Conditioning
Property Information
-
Built in 2003
Contact
- Listed by Arturo Lopez
- Contact
You May Also Like
| Colleges & Universities | Distance | ||
|---|---|---|---|
| Colleges & Universities | Distance | ||
| Drive: | 3 min | 1.8 km |
- Washer/Dryer
- Air Conditioning
- Heating
- Ceiling Fans
- Double Vanities
- Tub/Shower
- Fireplace
- Handrails
- Vacuum System
- Dishwasher
- Disposal
- Granite Countertops
- Stainless Steel Appliances
- Eat-in Kitchen
- Kitchen
- Microwave
- Oven
- Refrigerator
- Freezer
- Instant Hot Water
- Hardwood Floors
- Tile Floors
- Dining Room
- High Ceilings
- Family Room
- Basement
- Office
- Workshop
- Vaulted Ceiling
- Views
- Double Pane Windows
- Window Coverings
- Large Bedrooms
- Floor to Ceiling Windows
- Wheelchair Accessible
- Porch
- Deck
- Yard
- Lawn
- Garden
- Greenhouse
- Walking/Biking Trails
19 Rivergreen Rd W Photos
What Are Walk Score®, Transit Score®, and Bike Score® Ratings?
Walk Score® measures the walkability of any address. Transit Score® measures access to public transit. Bike Score® measures the bikeability of any address.
What is a Sound Score Rating?
A Sound Score Rating aggregates noise caused by vehicle traffic, airplane traffic and local sources





