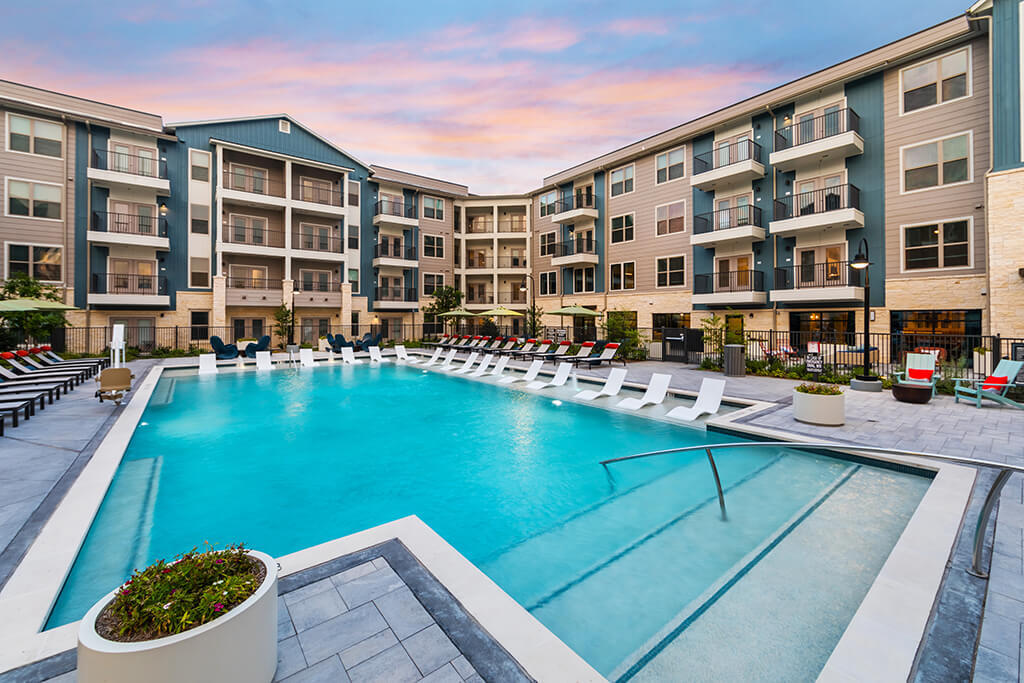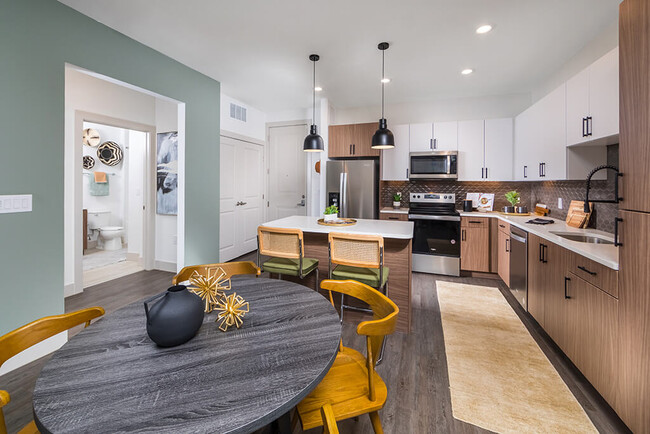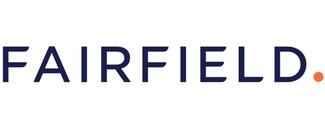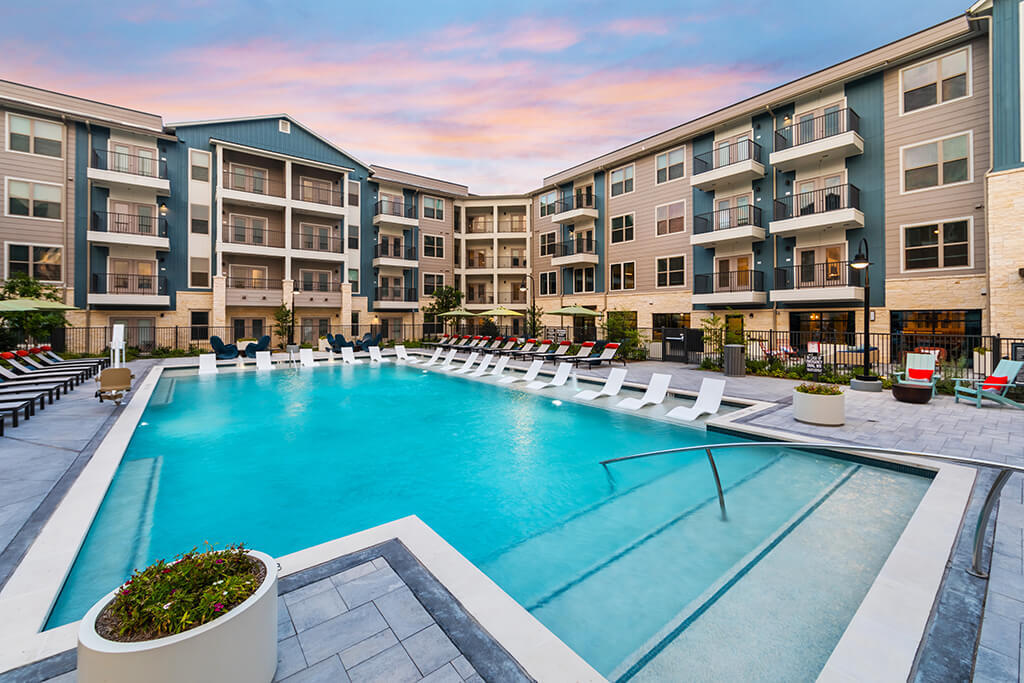-
Monthly Rent
$1,040 - $1,920
-
Bedrooms
Studio - 2 bd
-
Bathrooms
1 - 2 ba
-
Square Feet
458 - 1,270 sq ft
Pricing & Floor Plans
-
Unit 1229price $1,090square feet 538availibility Now
-
Unit 1321price $1,110square feet 538availibility Now
-
Unit 1323price $1,110square feet 538availibility Now
-
Unit 1444price $1,045square feet 458availibility Now
-
Unit 1460price $1,045square feet 458availibility Now
-
Unit 1448price $1,045square feet 458availibility Now
-
Unit 2103price $1,325square feet 704availibility Now
-
Unit 1305price $1,325square feet 716availibility Now
-
Unit 2119price $1,335square feet 704availibility Now
-
Unit 2417price $1,345square feet 704availibility Now
-
Unit 1330price $1,405square feet 776availibility Now
-
Unit 1372price $1,405square feet 776availibility Now
-
Unit 1362price $1,405square feet 776availibility Now
-
Unit 1225price $1,445square feet 791availibility Now
-
Unit 1169price $1,445square feet 791availibility Now
-
Unit 1127price $1,475square feet 791availibility Now
-
Unit 2102price $1,575square feet 968availibility Now
-
Unit 2132price $1,575square feet 968availibility Now
-
Unit 1308price $1,850square feet 1,064availibility Now
-
Unit 2320price $1,900square feet 1,064availibility Now
-
Unit 2420price $1,920square feet 1,064availibility Now
-
Unit 1229price $1,090square feet 538availibility Now
-
Unit 1321price $1,110square feet 538availibility Now
-
Unit 1323price $1,110square feet 538availibility Now
-
Unit 1444price $1,045square feet 458availibility Now
-
Unit 1460price $1,045square feet 458availibility Now
-
Unit 1448price $1,045square feet 458availibility Now
-
Unit 2103price $1,325square feet 704availibility Now
-
Unit 1305price $1,325square feet 716availibility Now
-
Unit 2119price $1,335square feet 704availibility Now
-
Unit 2417price $1,345square feet 704availibility Now
-
Unit 1330price $1,405square feet 776availibility Now
-
Unit 1372price $1,405square feet 776availibility Now
-
Unit 1362price $1,405square feet 776availibility Now
-
Unit 1225price $1,445square feet 791availibility Now
-
Unit 1169price $1,445square feet 791availibility Now
-
Unit 1127price $1,475square feet 791availibility Now
-
Unit 2102price $1,575square feet 968availibility Now
-
Unit 2132price $1,575square feet 968availibility Now
-
Unit 1308price $1,850square feet 1,064availibility Now
-
Unit 2320price $1,900square feet 1,064availibility Now
-
Unit 2420price $1,920square feet 1,064availibility Now
Select a unit to view pricing & availability
About 1900 Parmer Apartments
NOW OPEN! The garden-style community at 1900 Parmer blends upscale living with Austins unique charm to create a one-of-a-kind community in a convenient location that keeps you connected to everything Bat City has to offer. Dining, nightlife, entertainment, and Austins best music are all within arms reach. When youre done exploring the city, return to the spacious, upscale respite of 1900 Parmer where form meets function through uncommon design pairings and elevated amenities.Our pet-friendly community of studio, 1, and 2 bedroom apartments is the whole package. Complete with features made for modern living, your living space includes a private patio or balcony, in-home laundry, plenty of storage, and sleek designer touches to tie everything together. A thoughtfully crafted amenities package enhances everyday life with spaces for you and your furry friends.
1900 Parmer Apartments is an apartment community located in Travis County and the 78754 ZIP Code. This area is served by the Pflugerville Independent attendance zone.
Unique Features
- Glass shower enclosure*
- Pantry storage*
- Porcelain tile bathroom floors
- Share the Air: Smoke-free community
- Brass design package: blonde wood-look main and wr
- Dog wash and self-service grooming station
- Patio/Balcony
- Tile kitchen backsplash
- BBQ/Picnic Area
- Electric vehicle charging stations
- Electronic Thermostat
- Lighted ceiling fan in living and main bedroom
- Linen closet*
- 9-foot ceilings
- Control access bike storage and repair area
- Dedicated spin and yoga rooms
- Dual bathroom sinks
- Framed bathroom mirrors
- Social terrace with BBQ grills, and media center
- USB charging outlets
- Walk-in closet*
- Ceiling Fan
- Convenient location on Parmer Lane
- Dog park with additional dog wash area
- In-home washer and dryer
- Polished quartz countertops
- Relaxing courtyard area
- Air conditioning with programmable thermostat
- Charcoal design package: bourbon wood-look main an
- Package lockers: 24/7 access to packages
- Private balcony or patio with French doors
- State-of-the-art Fitness Center
- Efficient Appliances
- Kitchen island with abundant storage*
- Tile bath surround
Community Amenities
Pool
Fitness Center
Clubhouse
Controlled Access
- Package Service
- Controlled Access
- Maintenance on site
- Property Manager on Site
- EV Charging
- Business Center
- Clubhouse
- Fitness Center
- Spa
- Pool
- Bicycle Storage
- Media Center/Movie Theatre
- Courtyard
- Grill
- Picnic Area
- Dog Park
Apartment Features
Air Conditioning
Dishwasher
Walk-In Closets
Island Kitchen
Microwave
Refrigerator
Tub/Shower
Disposal
Highlights
- Air Conditioning
- Heating
- Ceiling Fans
- Smoke Free
- Cable Ready
- Tub/Shower
Kitchen Features & Appliances
- Dishwasher
- Disposal
- Pantry
- Island Kitchen
- Kitchen
- Microwave
- Oven
- Range
- Refrigerator
- Quartz Countertops
Model Details
- Office
- Walk-In Closets
- Linen Closet
- Window Coverings
- Balcony
- Patio
Fees and Policies
The fees below are based on community-supplied data and may exclude additional fees and utilities.
- Dogs Allowed
-
Monthly pet rent$25
-
One time Fee$400
-
Pet deposit$0
-
Pet Limit2
-
Restrictions:Breed restrictions apply.
- Cats Allowed
-
Monthly pet rent$25
-
One time Fee$400
-
Pet deposit$0
-
Pet Limit2
-
Restrictions:Dogs and cats, including puppies and kittens under 1 year old, are welcome at our community. All pet residents must have their health check and shots by 6 months of age. A signed animal addendum is required to be on file at our leasing office. Two (2) max pets allowed.
- Parking
-
Covered--
-
Other--
Details
Property Information
-
Built in 2024
-
364 units/4 stories
- Package Service
- Controlled Access
- Maintenance on site
- Property Manager on Site
- EV Charging
- Business Center
- Clubhouse
- Courtyard
- Grill
- Picnic Area
- Dog Park
- Fitness Center
- Spa
- Pool
- Bicycle Storage
- Media Center/Movie Theatre
- Glass shower enclosure*
- Pantry storage*
- Porcelain tile bathroom floors
- Share the Air: Smoke-free community
- Brass design package: blonde wood-look main and wr
- Dog wash and self-service grooming station
- Patio/Balcony
- Tile kitchen backsplash
- BBQ/Picnic Area
- Electric vehicle charging stations
- Electronic Thermostat
- Lighted ceiling fan in living and main bedroom
- Linen closet*
- 9-foot ceilings
- Control access bike storage and repair area
- Dedicated spin and yoga rooms
- Dual bathroom sinks
- Framed bathroom mirrors
- Social terrace with BBQ grills, and media center
- USB charging outlets
- Walk-in closet*
- Ceiling Fan
- Convenient location on Parmer Lane
- Dog park with additional dog wash area
- In-home washer and dryer
- Polished quartz countertops
- Relaxing courtyard area
- Air conditioning with programmable thermostat
- Charcoal design package: bourbon wood-look main an
- Package lockers: 24/7 access to packages
- Private balcony or patio with French doors
- State-of-the-art Fitness Center
- Efficient Appliances
- Kitchen island with abundant storage*
- Tile bath surround
- Air Conditioning
- Heating
- Ceiling Fans
- Smoke Free
- Cable Ready
- Tub/Shower
- Dishwasher
- Disposal
- Pantry
- Island Kitchen
- Kitchen
- Microwave
- Oven
- Range
- Refrigerator
- Quartz Countertops
- Office
- Walk-In Closets
- Linen Closet
- Window Coverings
- Balcony
- Patio
| Monday | 10am - 6pm |
|---|---|
| Tuesday | 10am - 6pm |
| Wednesday | 11am - 6pm |
| Thursday | 10am - 6pm |
| Friday | 10am - 6pm |
| Saturday | 10am - 5pm |
| Sunday | 12pm - 5pm |
River Ranch is a mainly residential area filled with modern apartments and ranch style homes. The area feels suburban in some parts but begins to feel like the countryside if you explore the surrounding areas, which are filled with farmlands, ranches, and equestrian centers. Locals here embrace an active lifestyle and you can find them exploring one of the many trails nearby. Copperfield Natural Trails offers great paths for hiking and biking. North East Metropolitan Park has great facilities including athletic fields, basketball courts, tennis courts, a skate park, and a splash pad.
There are only a few restaurants in this tiny neighborhood, but the Shops at Tech Ridge is only a few miles away and offers a variety of chain restaurants and departments stores. A convenient location for commuters who enjoy the peacefulness of solitude, River Ranch is only 23 minutes away from Austin.
Learn more about living in River Ranch| Colleges & Universities | Distance | ||
|---|---|---|---|
| Colleges & Universities | Distance | ||
| Drive: | 9 min | 5.0 mi | |
| Drive: | 12 min | 7.8 mi | |
| Drive: | 15 min | 10.0 mi | |
| Drive: | 19 min | 11.5 mi |
 The GreatSchools Rating helps parents compare schools within a state based on a variety of school quality indicators and provides a helpful picture of how effectively each school serves all of its students. Ratings are on a scale of 1 (below average) to 10 (above average) and can include test scores, college readiness, academic progress, advanced courses, equity, discipline and attendance data. We also advise parents to visit schools, consider other information on school performance and programs, and consider family needs as part of the school selection process.
The GreatSchools Rating helps parents compare schools within a state based on a variety of school quality indicators and provides a helpful picture of how effectively each school serves all of its students. Ratings are on a scale of 1 (below average) to 10 (above average) and can include test scores, college readiness, academic progress, advanced courses, equity, discipline and attendance data. We also advise parents to visit schools, consider other information on school performance and programs, and consider family needs as part of the school selection process.
View GreatSchools Rating Methodology
1900 Parmer Apartments Photos
-
-
1900 Parmer Apartments
-
-
-
-
-
-
-
Models
-
Studio
-
Studio
-
1 Bedroom
-
1 Bedroom
-
1 Bedroom
-
1 Bedroom
Nearby Apartments
Within 50 Miles of 1900 Parmer Apartments
-
Luca Apartments
9100 Metric Blvd
Austin, TX 78758
1-2 Br $1,460-$3,070 4.7 mi
-
Paradise Oaks Apartments
1500 Faro Dr
Austin, TX 78741
1-4 Br $999-$2,086 11.3 mi
-
Fifteen15 S Lamar Apartments
1515 S Lamar Blvd
Austin, TX 78704
1-2 Br $1,755-$3,955 11.7 mi
-
Cala Apartments
211 Ralph Ablanedo Dr
Austin, TX 78748
1-2 Br $1,430-$2,115 17.1 mi
-
Callista Hill Country Apartments
8600 State Highway 71
Austin, TX 78735
1-3 Br $1,035-$3,045 17.4 mi
1900 Parmer Apartments has studios to two bedrooms with rent ranges from $1,040/mo. to $1,920/mo.
Yes, to view the floor plan in person, please schedule a personal tour.
1900 Parmer Apartments is in River Ranch in the city of Austin. Here you’ll find three shopping centers within 1.2 miles of the property. Five parks are within 7.6 miles, including Copperfield Nature Trail and Park, Jourdan-Bachman Pioneer Farms, and Walnut Creek Park.
What Are Walk Score®, Transit Score®, and Bike Score® Ratings?
Walk Score® measures the walkability of any address. Transit Score® measures access to public transit. Bike Score® measures the bikeability of any address.
What is a Sound Score Rating?
A Sound Score Rating aggregates noise caused by vehicle traffic, airplane traffic and local sources









