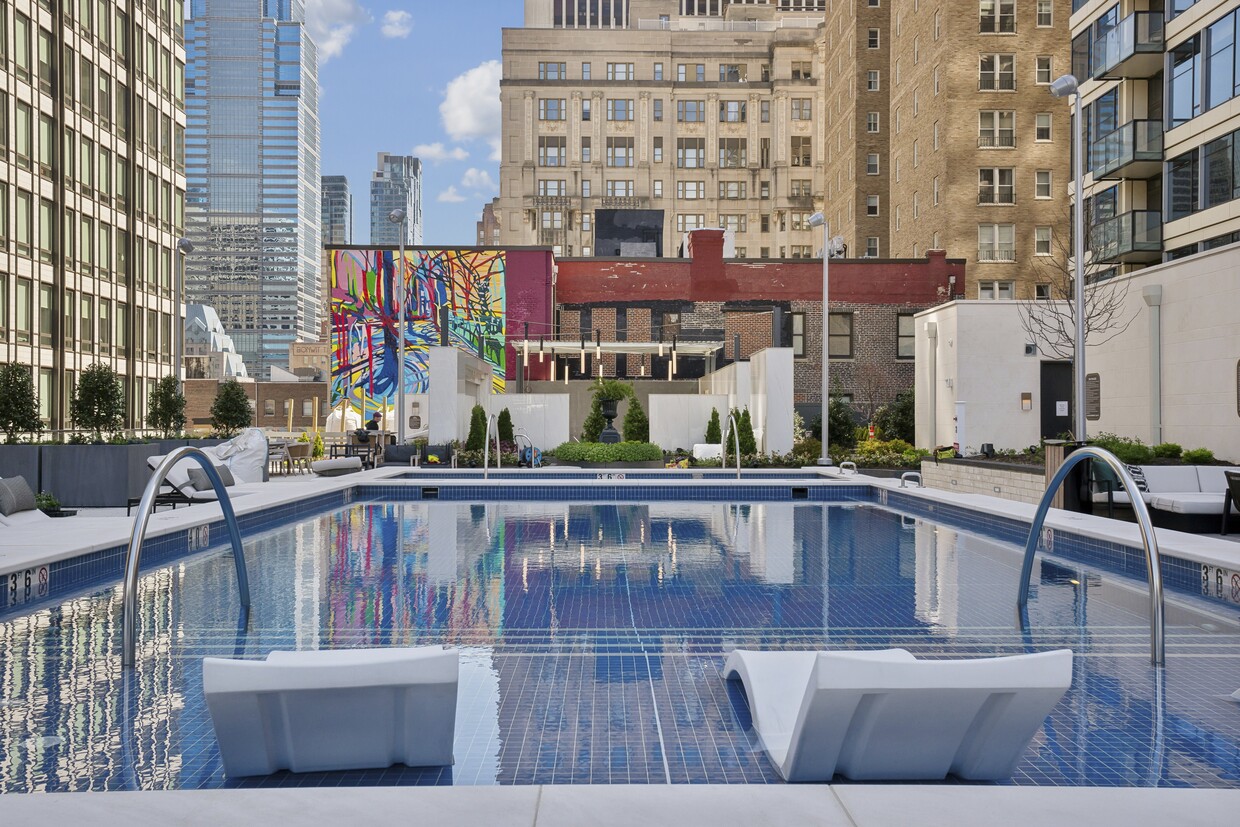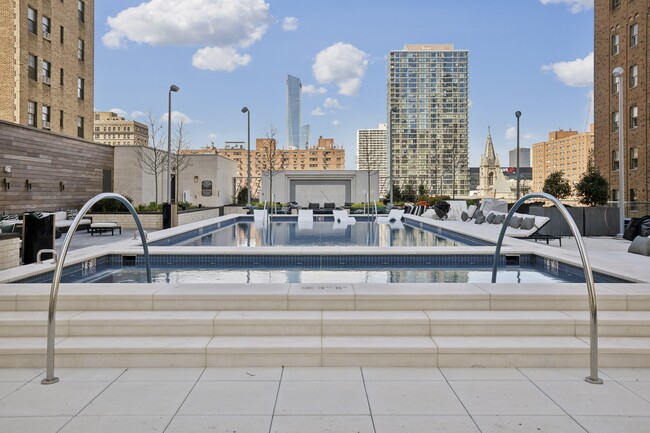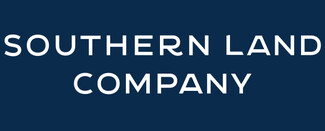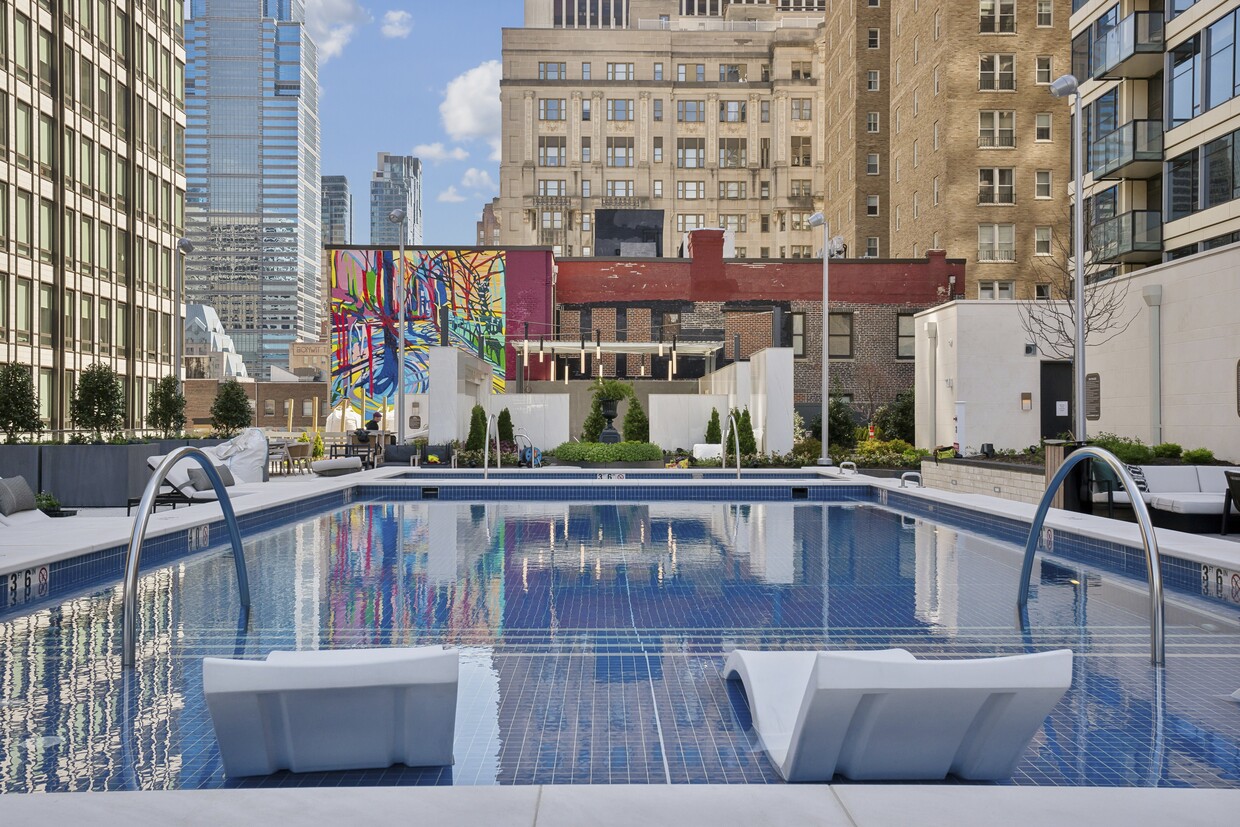-
Monthly Rent
$2,631 - $12,427
-
Bedrooms
Studio - 2 bd
-
Bathrooms
1 - 3 ba
-
Square Feet
542 - 1,804 sq ft
Pricing & Floor Plans
-
Unit 611price $2,699square feet 544availibility Now
-
Unit 711price $2,725square feet 544availibility May 26
-
Unit 503price $2,631square feet 650availibility May 29
-
Unit 1905price $5,137square feet 1,033availibility Jun 7
-
Unit 1504price $3,611square feet 823availibility Jun 21
-
Unit 702price $6,500square feet 1,267availibility Now
-
Unit 2502price $8,655square feet 1,486availibility Now
-
Unit 1002price $6,600square feet 1,280availibility Apr 17
-
Unit 1602price $7,075square feet 1,280availibility Jun 19
-
Unit 1202price $6,875square feet 1,280availibility Jul 4
-
Unit 801price $8,829square feet 1,451availibility May 12
-
Unit 1601price $8,721square feet 1,451availibility Jun 19
-
Unit 611price $2,699square feet 544availibility Now
-
Unit 711price $2,725square feet 544availibility May 26
-
Unit 503price $2,631square feet 650availibility May 29
-
Unit 1905price $5,137square feet 1,033availibility Jun 7
-
Unit 1504price $3,611square feet 823availibility Jun 21
-
Unit 702price $6,500square feet 1,267availibility Now
-
Unit 2502price $8,655square feet 1,486availibility Now
-
Unit 1002price $6,600square feet 1,280availibility Apr 17
-
Unit 1602price $7,075square feet 1,280availibility Jun 19
-
Unit 1202price $6,875square feet 1,280availibility Jul 4
-
Unit 801price $8,829square feet 1,451availibility May 12
-
Unit 1601price $8,721square feet 1,451availibility Jun 19
About 1909 Rittenhouse
ENJOY UP TO ONE MONTH FREE ON SELECT UNITS! Restrictions apply. Book a tour today!Living in the tallest building on The Square comes with Perks. Find rest by the fireplace, renewal in the yoga studio and relaxation by the rooftop pool. Perfectly positioned for fine dining and elevated retail explore studios, 1 & 2-bedroom apartments tailored to your highest standard. No detail is overlooked at 1909 Rittenhouse from doorman to 24-hour valet and full-time concierge. Optimize your every day with keyless mobile entry, wi-fi enabled resident lounge, fitness studio and more. Imagine a new world at 1909 Rittenhouse.
1909 Rittenhouse is an apartment community located in Philadelphia County and the 19103 ZIP Code. This area is served by the The School District of Philadelphia attendance zone.
Unique Features
- Brushed Bronze or Polished Chrome Kohler Fixtures
- Discreet Front Loading Washer and Dryer
- Outdoor Dining Room with Gas Grills
- Turbine Grey or Marble Falls Quartz Countertops
- West Elm Chandelier Lighting Living Room
- Convenient Dog Spa
- Custom Modular Closet Design
- Jacuzzi Soaking Tub*
- Night Patrol
- Secured Package Storage and Mailroom
- Separate Wet Bar and Wine Cooler*
- Soft Front-Lit Bath Mirrors
- Stand Alone Kitchen Islands*
- White Lacquered Upper Cabinets
- Climate Controlled Grocery Storage
- Complimentary Specialty Coffee Bar
- Framed Under Cabinet and Track Lighting
- Keyless Mobile Apartment Entry
- Matte Black Kitchen and Bath Faucets
- Restoration Hardware Pendant Lighting Kitchen
- Cantilevered Kitchen Countertops
- Garbage Disposal
- Generous Rittenhouse Square and Skyline Views
- Library
- Private Work From Home Stations
- Remote Adjustable 52 Inch Ceiling Fan
- Stainless Steel Appliance Package
- Turbine Grey or Marble Falls Quartz Backsplash
Community Amenities
Pool
Fitness Center
Doorman
Concierge
- Package Service
- Property Manager on Site
- Doorman
- Concierge
- 24 Hour Access
- Maid Service
- Business Center
- Clubhouse
- Lounge
- Fitness Center
- Spa
- Pool
- Basketball Court
- Gated
- Sundeck
- Grill
Apartment Features
Air Conditioning
Wi-Fi
Disposal
Fireplace
- Wi-Fi
- Air Conditioning
- Ceiling Fans
- Fireplace
- Disposal
- Stainless Steel Appliances
- Kitchen
- Quartz Countertops
- Wet Bar
Fees and Policies
The fees below are based on community-supplied data and may exclude additional fees and utilities.
- Dogs Allowed
-
Monthly pet rent$45
-
One time Fee$400
-
Pet deposit$0
-
Pet Limit2
-
Restrictions:Some Breed Restrictions.
- Cats Allowed
-
Monthly pet rent$45
-
One time Fee$400
-
Pet deposit$0
-
Pet Limit2
- Parking
-
Other--
Details
Lease Options
-
Short term lease
Property Information
-
Built in 2022
-
184 units/6 stories
- Package Service
- Property Manager on Site
- Doorman
- Concierge
- 24 Hour Access
- Maid Service
- Business Center
- Clubhouse
- Lounge
- Gated
- Sundeck
- Grill
- Fitness Center
- Spa
- Pool
- Basketball Court
- Brushed Bronze or Polished Chrome Kohler Fixtures
- Discreet Front Loading Washer and Dryer
- Outdoor Dining Room with Gas Grills
- Turbine Grey or Marble Falls Quartz Countertops
- West Elm Chandelier Lighting Living Room
- Convenient Dog Spa
- Custom Modular Closet Design
- Jacuzzi Soaking Tub*
- Night Patrol
- Secured Package Storage and Mailroom
- Separate Wet Bar and Wine Cooler*
- Soft Front-Lit Bath Mirrors
- Stand Alone Kitchen Islands*
- White Lacquered Upper Cabinets
- Climate Controlled Grocery Storage
- Complimentary Specialty Coffee Bar
- Framed Under Cabinet and Track Lighting
- Keyless Mobile Apartment Entry
- Matte Black Kitchen and Bath Faucets
- Restoration Hardware Pendant Lighting Kitchen
- Cantilevered Kitchen Countertops
- Garbage Disposal
- Generous Rittenhouse Square and Skyline Views
- Library
- Private Work From Home Stations
- Remote Adjustable 52 Inch Ceiling Fan
- Stainless Steel Appliance Package
- Turbine Grey or Marble Falls Quartz Backsplash
- Wi-Fi
- Air Conditioning
- Ceiling Fans
- Fireplace
- Disposal
- Stainless Steel Appliances
- Kitchen
- Quartz Countertops
- Wet Bar
| Monday | 10am - 6pm |
|---|---|
| Tuesday | 10am - 6pm |
| Wednesday | 10am - 7pm |
| Thursday | 10am - 6pm |
| Friday | 10am - 6pm |
| Saturday | 11am - 5pm |
| Sunday | 11am - 5pm |
Center City West is a neighborhood within Center City, the downtown district of Philadelphia. This urban hub is one of Philadelphia's most desirable neighborhoods. The Center City West neighborhood encompasses some of the city's biggest attractions including the shopping, financial, and museum districts. It attracts its residents by not only hosting some of the city's leading institutions of art, science, and history, but also with its upscale restaurants and a booming nightlife. The options are endless: Laugh tears of joy at the Helium Comedy Club, have a shopping spree at the Shops at Liberty Place, or get a spectacular panoramic view 57 stories above the ground at the One Liberty Observation Deck. Nearby Rittenhouse Square is a popular spot for festivals and farmers markets while the Schuylkill Banks has excellent riverside running and biking trails with a view.
Learn more about living in Center City West| Colleges & Universities | Distance | ||
|---|---|---|---|
| Colleges & Universities | Distance | ||
| Walk: | 7 min | 0.4 mi | |
| Drive: | 4 min | 1.1 mi | |
| Drive: | 3 min | 1.3 mi | |
| Drive: | 5 min | 1.5 mi |
 The GreatSchools Rating helps parents compare schools within a state based on a variety of school quality indicators and provides a helpful picture of how effectively each school serves all of its students. Ratings are on a scale of 1 (below average) to 10 (above average) and can include test scores, college readiness, academic progress, advanced courses, equity, discipline and attendance data. We also advise parents to visit schools, consider other information on school performance and programs, and consider family needs as part of the school selection process.
The GreatSchools Rating helps parents compare schools within a state based on a variety of school quality indicators and provides a helpful picture of how effectively each school serves all of its students. Ratings are on a scale of 1 (below average) to 10 (above average) and can include test scores, college readiness, academic progress, advanced courses, equity, discipline and attendance data. We also advise parents to visit schools, consider other information on school performance and programs, and consider family needs as part of the school selection process.
View GreatSchools Rating Methodology
Transportation options available in Philadelphia include 19Th Street, located 0.2 mile from 1909 Rittenhouse. 1909 Rittenhouse is near Philadelphia International, located 9.4 miles or 19 minutes away, and Trenton Mercer, located 34.3 miles or 51 minutes away.
| Transit / Subway | Distance | ||
|---|---|---|---|
| Transit / Subway | Distance | ||
|
|
Walk: | 4 min | 0.2 mi |
|
|
Walk: | 7 min | 0.4 mi |
|
|
Walk: | 8 min | 0.4 mi |
|
|
Walk: | 10 min | 0.6 mi |
|
|
Walk: | 11 min | 0.6 mi |
| Commuter Rail | Distance | ||
|---|---|---|---|
| Commuter Rail | Distance | ||
|
|
Walk: | 10 min | 0.5 mi |
|
|
Walk: | 15 min | 0.8 mi |
|
|
Drive: | 4 min | 1.1 mi |
| Drive: | 4 min | 1.6 mi | |
|
|
Drive: | 7 min | 2.9 mi |
| Airports | Distance | ||
|---|---|---|---|
| Airports | Distance | ||
|
Philadelphia International
|
Drive: | 19 min | 9.4 mi |
|
Trenton Mercer
|
Drive: | 51 min | 34.3 mi |
Time and distance from 1909 Rittenhouse.
| Shopping Centers | Distance | ||
|---|---|---|---|
| Shopping Centers | Distance | ||
| Walk: | 8 min | 0.4 mi | |
| Walk: | 18 min | 1.0 mi | |
| Drive: | 4 min | 1.2 mi |
| Parks and Recreation | Distance | ||
|---|---|---|---|
| Parks and Recreation | Distance | ||
|
The Academy of Natural Sciences
|
Walk: | 10 min | 0.5 mi |
|
Franklin Institute
|
Walk: | 11 min | 0.6 mi |
|
Schuylkill River Park
|
Walk: | 11 min | 0.6 mi |
|
Fels Planetarium
|
Walk: | 11 min | 0.6 mi |
|
University of Pennsylvania Observatory
|
Drive: | 3 min | 1.4 mi |
| Hospitals | Distance | ||
|---|---|---|---|
| Hospitals | Distance | ||
| Drive: | 3 min | 1.1 mi | |
| Drive: | 4 min | 1.2 mi | |
| Drive: | 4 min | 1.4 mi |
| Military Bases | Distance | ||
|---|---|---|---|
| Military Bases | Distance | ||
| Drive: | 12 min | 6.2 mi |
1909 Rittenhouse Photos
-
-
Floor plan B1
-
Resident Lounge
-
-
-
-
-
-
Models
-
Studio
-
Studio
-
Studio
-
Studio
-
Studio
-
1 Bedroom
Nearby Apartments
Within 50 Miles of 1909 Rittenhouse
1909 Rittenhouse has studios to two bedrooms with rent ranges from $2,631/mo. to $12,427/mo.
You can take a virtual tour of 1909 Rittenhouse on Apartments.com.
1909 Rittenhouse is in Center City West in the city of Philadelphia. Here you’ll find three shopping centers within 1.2 miles of the property. Five parks are within 1.4 miles, including The Academy of Natural Sciences, Franklin Institute, and Fels Planetarium.
What Are Walk Score®, Transit Score®, and Bike Score® Ratings?
Walk Score® measures the walkability of any address. Transit Score® measures access to public transit. Bike Score® measures the bikeability of any address.
What is a Sound Score Rating?
A Sound Score Rating aggregates noise caused by vehicle traffic, airplane traffic and local sources









