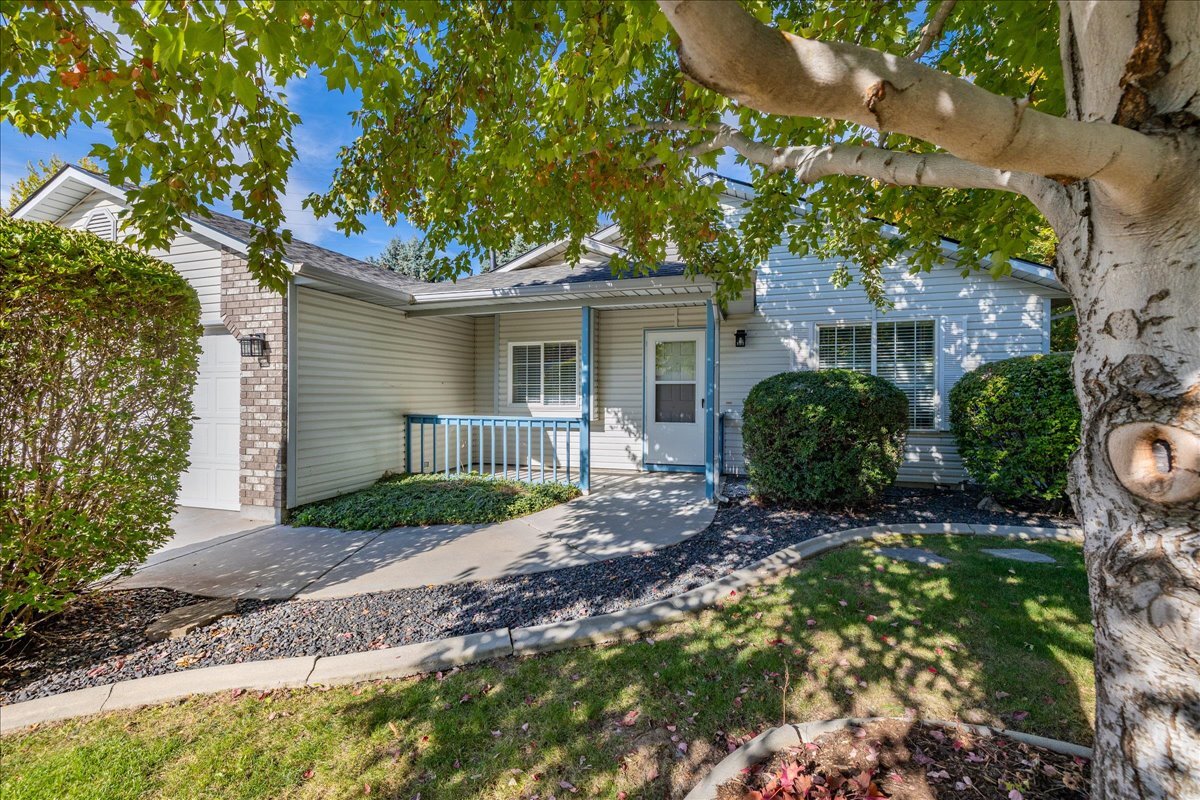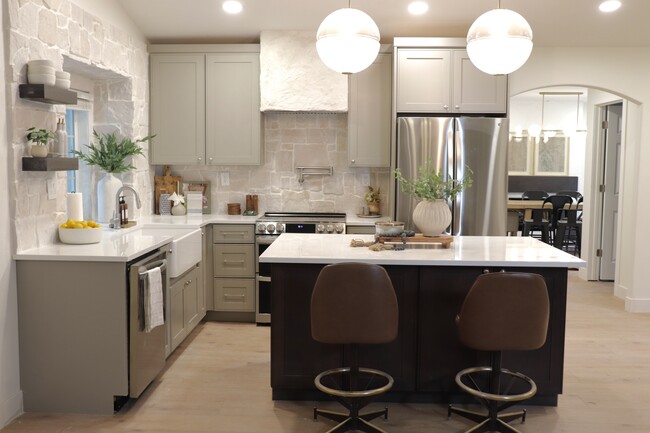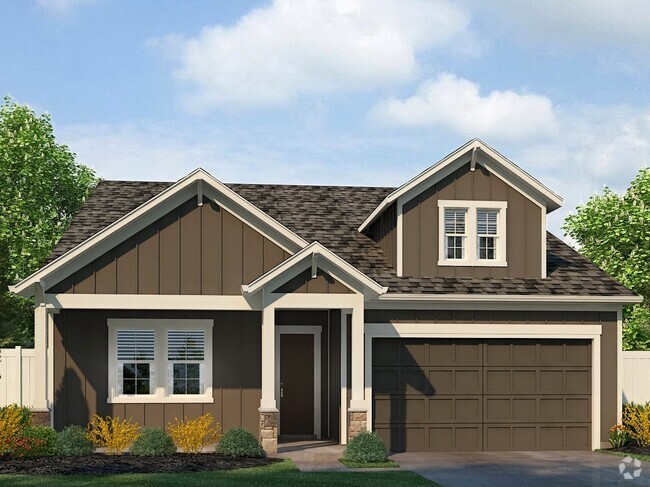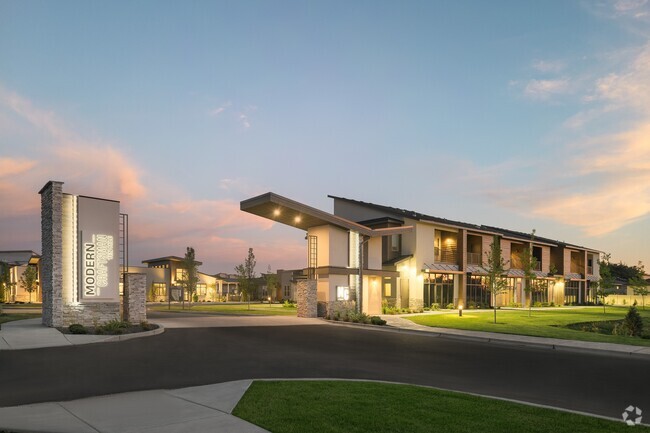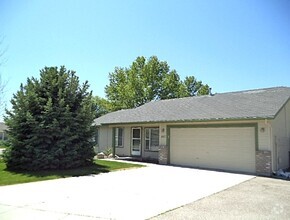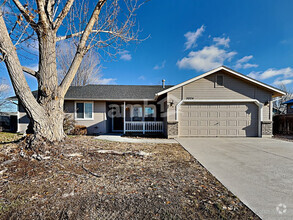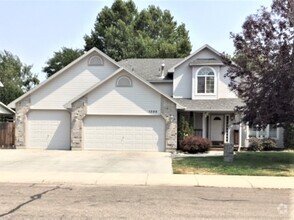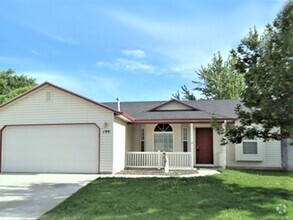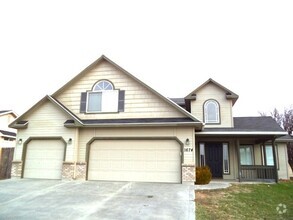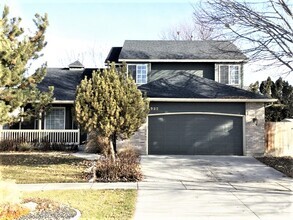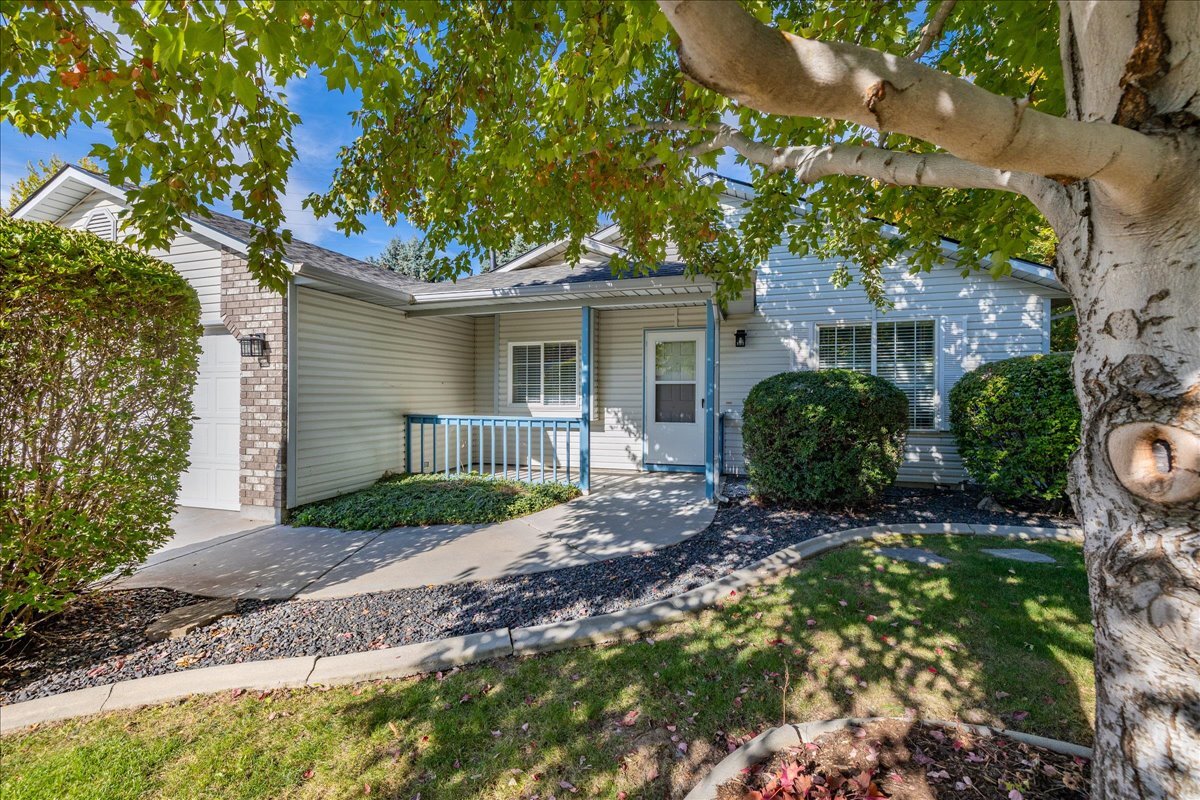

Check Back Soon for Upcoming Availability
| Beds | Baths | Average SF |
|---|---|---|
| 3 Bedrooms 3 Bedrooms 3 Br | 2 Baths 2 Baths 2 Ba | 1,408 SF |
About This Property
Welcome to the Peppercorn Project! This newly remodeled home is quite the dream being located in the Beautiful neighborhood of Pepper Hills. Designers from Hand & Home Co took on this outdated home, and created a fresh new look. The homes style is Organic Modern, featuring- Updated Master Bedroom with a Walk in Closet and Attached Full Bath, 2 Guest bedrooms, 1 Spare Full bathroom, Formal Dining room with fireplace and updated lighting, Brand New kitchen with brand new appliances, Dry Bar with Mini fridge, Spacious Pantry with electric for small appliances or coffee station, and beautiful statement living room with floor to ceiling fireplace with cabinet inserts. Amenities included: wheelchair accessible as it is a 1 story home with no stairs, on a cul-de-sac, central heating and air, Large Backyard Patio with quarter acre fenced in backyard, Backyard is full of trees for great privacy and large gardening boxes, Home has brand new Vinyl floors, tons of storage, washer dryer included, with a 2 car garage that has built in storage racks and a work bench. It is in the most prime location being- 3 minutes from the freeway at the Eagle exit, 12 minutes to Downtown Boise, 7 minutes to the village, 9 minutes to the Boise Mall, and 15 minutes to the Boise Airport. Also the home is located near a Chevron located .10 miles away, Fred Meyer .35 miles away, Albertsons 1 Mile away, as well as Pepper Ridge Elementary School in the neighborhood along with Peppermint Park! No Utilities included. Small pets are welcome with a $500 non refundable pet fee per pet. This property is managed by a responsible landlord. ~Cross roads~ S Cloverdale Rd & W Overland Rd ~Near By Destinations~ -Roaring Springs Waterpark -Settlers Park -The Village at Meridian -Local restraunts, shopping malls & cafe's -Storey Park -Close Freeway Access -The Boise Spectrum -TopGolf & More! ~Nearby Schools~ -Pepper Ridge Elementary School -Mountain View High School -Gem Prep meridian -Lewis & Clark Middle School -Renaissance High School & More! ~~~~~~~~~~~~~~~~~~~~~~~~~~~~~~~~~~~~~ ~Application Fee $30 per adult ~Small Dogs Allowed with additional fee's ~Security deposit same as rent ~No criminal history ~No eviction history ~Min 600 credit score required ~3x income of rental amount required ~AC: Forced Air ~Laundry: Washer & Dryer Included ~Parking: Garage & On-street ~Heating: Forced ~No Utilities Included-Tenant responsibility ~Lease Term: 12 months ~Washer & Dryer Included
1912 S Peppercorn Pl is a house located in Ada County and the 83709 ZIP Code. This area is served by the Joint School District No. 2 attendance zone.
House Features
- Air Conditioning
- Fireplace
- Dishwasher
- Yard
Fees and Policies
The fees below are based on community-supplied data and may exclude additional fees and utilities.
- Parking
-
Garage--
 This Property
This Property
 Available Property
Available Property
Located near the beautiful high desert of the Boise Bench, the Southwest section of Boise gives its dwellers a mix of semi-rural and urban life. Large parts of the area are still loosely populated; and most homes, including rentals, have large plots of land so residents can garden or simply enjoy the outdoors. When the time comes to go to work, commuters hop on nearby I-84 to head into the city. Fortunately, traffic rarely proves a problem in this relaxed and commuter-friendly neighborhood.
On the weekends, visit nearby Hillcrest Country Club, where members enjoy top-notch golfing, dining, swimming, and fitness opportunities. For a more rugged adventure, locals head out to the Sawtooth Wilderness to hike, paddle, and climb to a heart's content.
Learn more about living in Southwest BoiseBelow are rent ranges for similar nearby apartments
| Beds | Average Size | Lowest | Typical | Premium |
|---|---|---|---|---|
| Studio Studio Studio | 547 Sq Ft | $1,380 | $1,405 | $1,430 |
| 1 Bed 1 Bed 1 Bed | 761-766 Sq Ft | $1,297 | $1,561 | $3,717 |
| 2 Beds 2 Beds 2 Beds | 972 Sq Ft | $1,295 | $1,708 | $3,204 |
| 3 Beds 3 Beds 3 Beds | 1480-1492 Sq Ft | $1,693 | $2,169 | $7,526 |
| 4 Beds 4 Beds 4 Beds | 2157 Sq Ft | $2,225 | $2,402 | $2,700 |
- Air Conditioning
- Fireplace
- Dishwasher
- Yard
| Colleges & Universities | Distance | ||
|---|---|---|---|
| Colleges & Universities | Distance | ||
| Drive: | 15 min | 10.3 mi | |
| Drive: | 18 min | 11.1 mi | |
| Drive: | 25 min | 14.4 mi |
You May Also Like
Similar Rentals Nearby
-
-
Single-Family Homes Specials
Pets Allowed Fitness Center Pool Dishwasher Refrigerator Kitchen
-
Single-Family Homes Specials
Pets Allowed Pool In Unit Washer & Dryer Maintenance on site Ceiling Fans Playground
-
-
$2,0103 Beds, 2 Baths, 1,303 sq ftHouse for Rent
-
$2,1103 Beds, 2 Baths, 1,406 sq ftHouse for Rent
-
$2,4954 Beds, 2.5 Baths, 2,070 sq ftHouse for Rent
-
$2,0603 Beds, 2 Baths, 1,387 sq ftHouse for Rent
-
$2,1354 Beds, 2 Baths, 1,820 sq ftHouse for Rent
-
$2,4704 Beds, 3 Baths, 1,951 sq ftHouse for Rent
What Are Walk Score®, Transit Score®, and Bike Score® Ratings?
Walk Score® measures the walkability of any address. Transit Score® measures access to public transit. Bike Score® measures the bikeability of any address.
What is a Sound Score Rating?
A Sound Score Rating aggregates noise caused by vehicle traffic, airplane traffic and local sources
