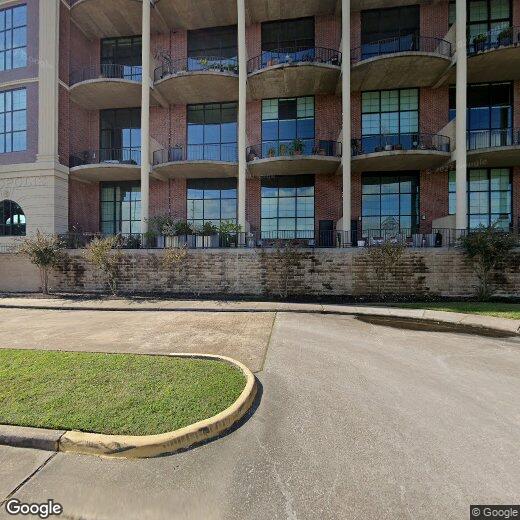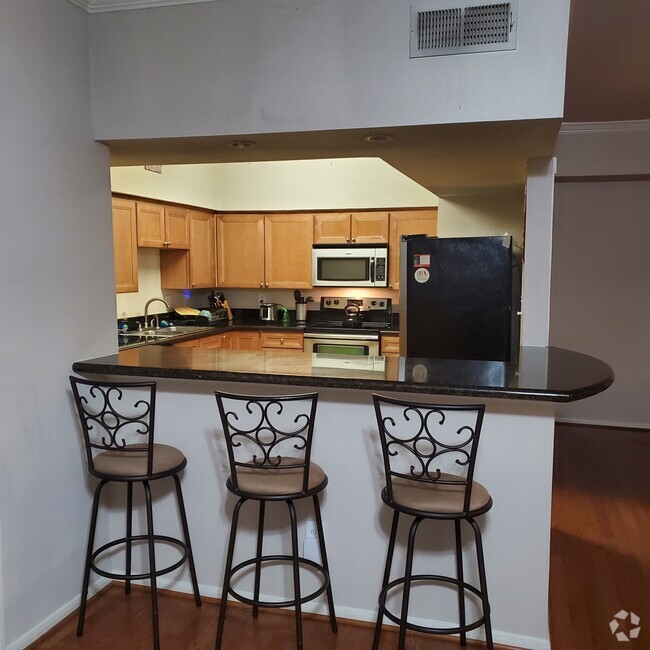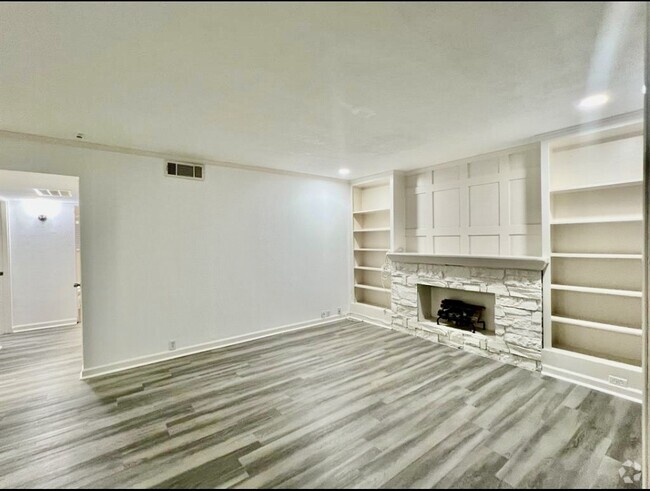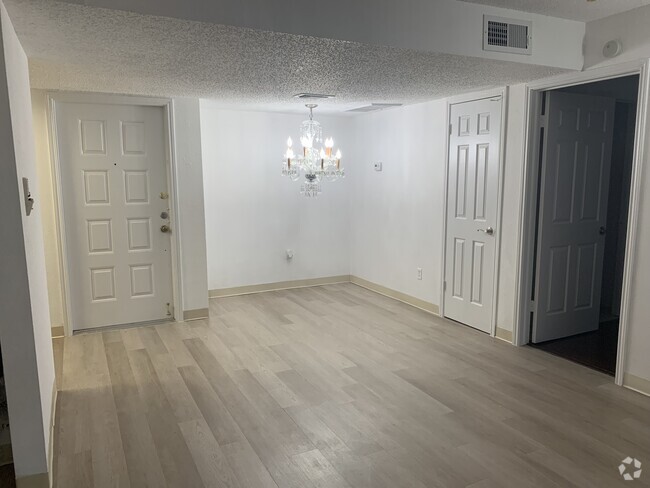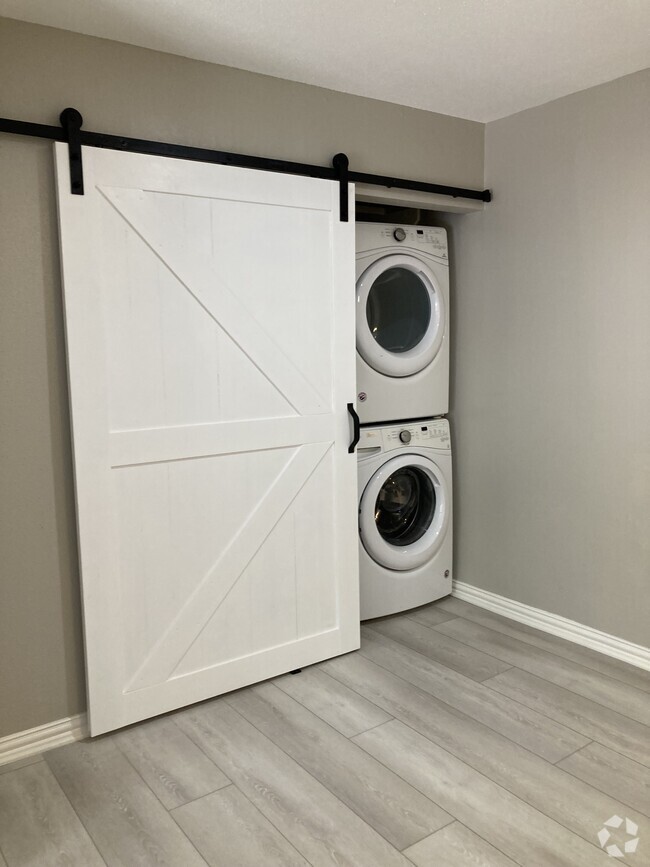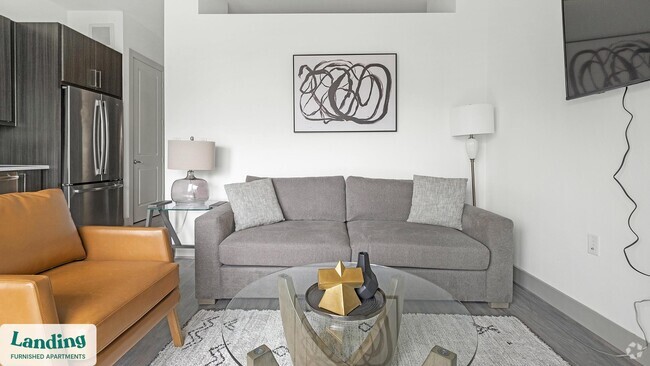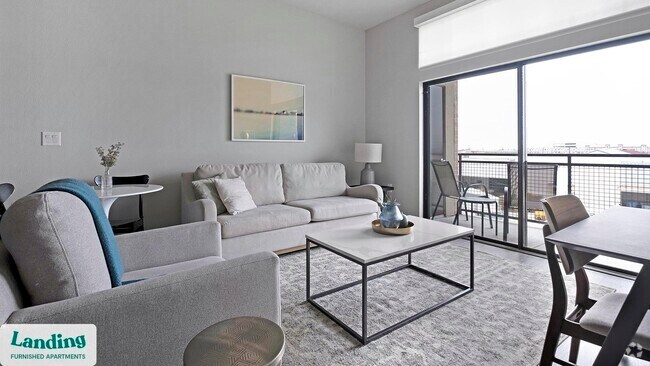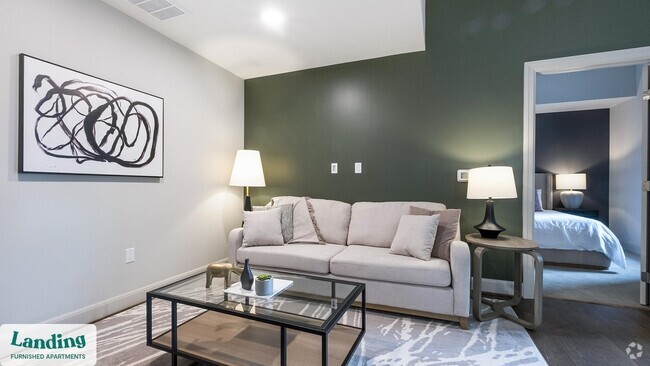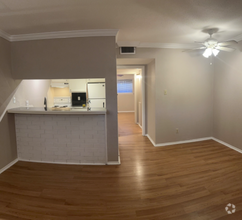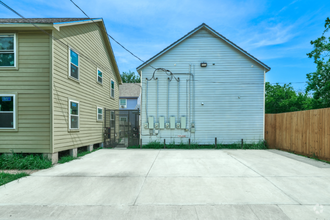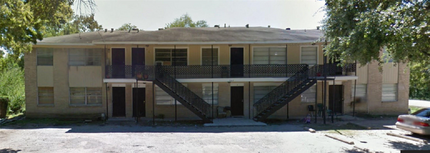1914 W Gray St Unit 108
Houston, TX 77019
-
Bedrooms
1
-
Bathrooms
2
-
Square Feet
--
-
Available
Available Now
Highlights
- Deck
- Contemporary Architecture
- Vaulted Ceiling
- Wood Flooring
- Marble Countertops
- Loft

About This Home
LUXURY meets EXCLUSIVITY + CONVENIENCE in the HEART OF THE CITY w/ breathtaking Downtown views & the largest floorplan available in this coveted 32 unit building. An incredible & RARE lease opportunity, flexible 1 bedroom + 2 bathroom LOFT layout w/ 1 additional area for open concept bedroom. Custom HIGH-END finishes throughout w/ wood floors, soaring 19 ft ceilings, an abundance of natural light, grand living/ dining area w/ hidden projector screen, surround sound wiring, window coverings, custom built-ins & wine storage. A gourmet KITCHEN w/ Carrera marble, Miele cooktop & entire home filtration system. Bonus mezzanine balcony overlooking 1st floor + master retreat w/ sitting area, oversized custom closet & luxurious master bath. Private resident pool, secure gated parking w/ 2 assigned spaces. Prime River Oaks Area location w/ proximity to major thoroughfares, retail, shopping, grocers, restaurants, gyms, entertainment, trails, & parks! Lock & Leave convenience!
1914 W Gray St is a condo located in Harris County and the 77019 ZIP Code.
Home Details
Home Type
Year Built
Accessible Home Design
Bedrooms and Bathrooms
Eco-Friendly Details
Flooring
Home Design
Home Security
Interior Spaces
Kitchen
Laundry
Listing and Financial Details
Lot Details
Outdoor Features
Parking
Schools
Utilities
Community Details
Amenities
Overview
Pet Policy
Recreation
Security
Fees and Policies
The fees below are based on community-supplied data and may exclude additional fees and utilities.
- Parking
-
Garage--
Details
Lease Options
-
12 Months
Contact
- Listed by Kirsten Seglem | Compass RE Texas, LLC - Houston
- Phone Number
- Contact
-
Source
 Houston Association of REALTORS®
Houston Association of REALTORS®
- Smoke Free
- Dishwasher
- Disposal
- Microwave
- Hardwood Floors
- Loft Layout
- Pool
Montrose, also known as “The Heart of Houston,” sits in west-central Houston, on the cusp of vibrant neighborhoods like Downtown Houston, Midtown Houston, the Museum District, and Memorial Park. Montrose is filled with historic bungalows as well as modern lofts and condominiums available for rent, many of which are within walking distance of numerous restaurants, bars, coffee shops, and boutiques strewn along Westheimer Road.
Should you choose to rent in Montrose, you will have the chance to catch an indie flick at the historic River Oaks Theatre, see the extensive collection of art and artifacts assembled in the Menil Collection, visit Rothko Chapel, find sweet deals at River Oaks Shopping Center, and run the trails situated along Buffalo Bayou. You can also attend lively community events such as the Houston Greek Festival and the Houston Art Car Parade.
Learn more about living in Montrose| Colleges & Universities | Distance | ||
|---|---|---|---|
| Colleges & Universities | Distance | ||
| Drive: | 3 min | 1.6 mi | |
| Drive: | 7 min | 2.7 mi | |
| Drive: | 9 min | 3.7 mi | |
| Drive: | 9 min | 4.2 mi |
Transportation options available in Houston include Mcgowen, located 2.2 miles from 1914 W Gray St Unit 108. 1914 W Gray St Unit 108 is near William P Hobby, located 14.6 miles or 26 minutes away, and George Bush Intcntl/Houston, located 23.1 miles or 30 minutes away.
| Transit / Subway | Distance | ||
|---|---|---|---|
| Transit / Subway | Distance | ||
|
|
Drive: | 4 min | 2.2 mi |
|
|
Drive: | 5 min | 2.3 mi |
|
|
Drive: | 5 min | 2.5 mi |
|
|
Drive: | 6 min | 2.7 mi |
|
|
Drive: | 7 min | 4.1 mi |
| Commuter Rail | Distance | ||
|---|---|---|---|
| Commuter Rail | Distance | ||
|
|
Drive: | 7 min | 3.3 mi |
| Airports | Distance | ||
|---|---|---|---|
| Airports | Distance | ||
|
William P Hobby
|
Drive: | 26 min | 14.6 mi |
|
George Bush Intcntl/Houston
|
Drive: | 30 min | 23.1 mi |
Time and distance from 1914 W Gray St Unit 108.
| Shopping Centers | Distance | ||
|---|---|---|---|
| Shopping Centers | Distance | ||
| Walk: | 4 min | 0.2 mi | |
| Walk: | 6 min | 0.3 mi | |
| Walk: | 7 min | 0.4 mi |
| Parks and Recreation | Distance | ||
|---|---|---|---|
| Parks and Recreation | Distance | ||
|
Buffalo Bayou Park
|
Drive: | 6 min | 1.6 mi |
|
Houston Museum of Natural Science
|
Drive: | 6 min | 2.9 mi |
|
Children's Museum of Houston
|
Drive: | 6 min | 2.9 mi |
|
Cockrell Butterfly Center
|
Drive: | 6 min | 3.0 mi |
|
Lowrey Arboretum
|
Drive: | 8 min | 3.6 mi |
| Hospitals | Distance | ||
|---|---|---|---|
| Hospitals | Distance | ||
| Drive: | 6 min | 2.7 mi | |
| Drive: | 6 min | 2.8 mi | |
| Drive: | 7 min | 3.4 mi |
| Military Bases | Distance | ||
|---|---|---|---|
| Military Bases | Distance | ||
| Drive: | 40 min | 28.1 mi | |
| Drive: | 68 min | 53.6 mi |
You May Also Like
Similar Rentals Nearby
What Are Walk Score®, Transit Score®, and Bike Score® Ratings?
Walk Score® measures the walkability of any address. Transit Score® measures access to public transit. Bike Score® measures the bikeability of any address.
What is a Sound Score Rating?
A Sound Score Rating aggregates noise caused by vehicle traffic, airplane traffic and local sources
