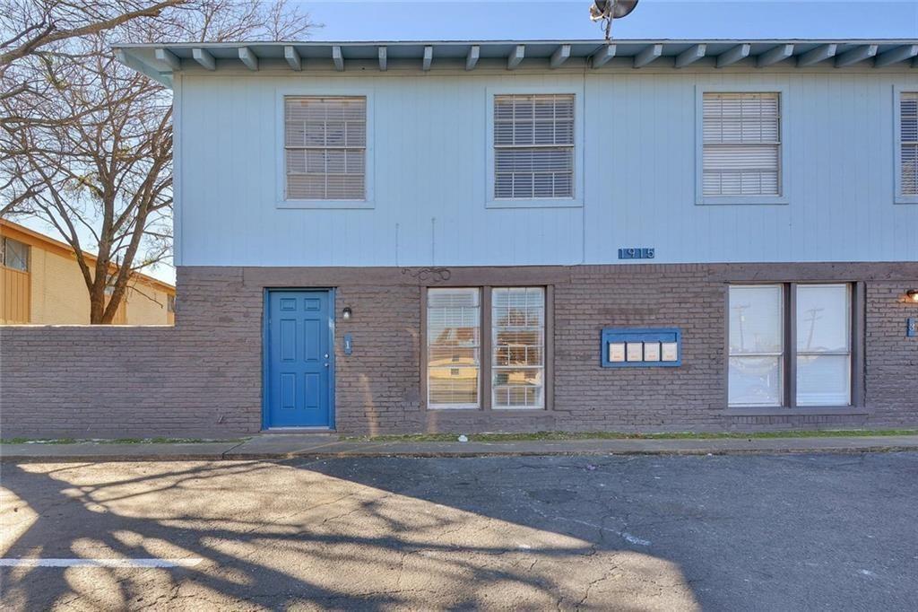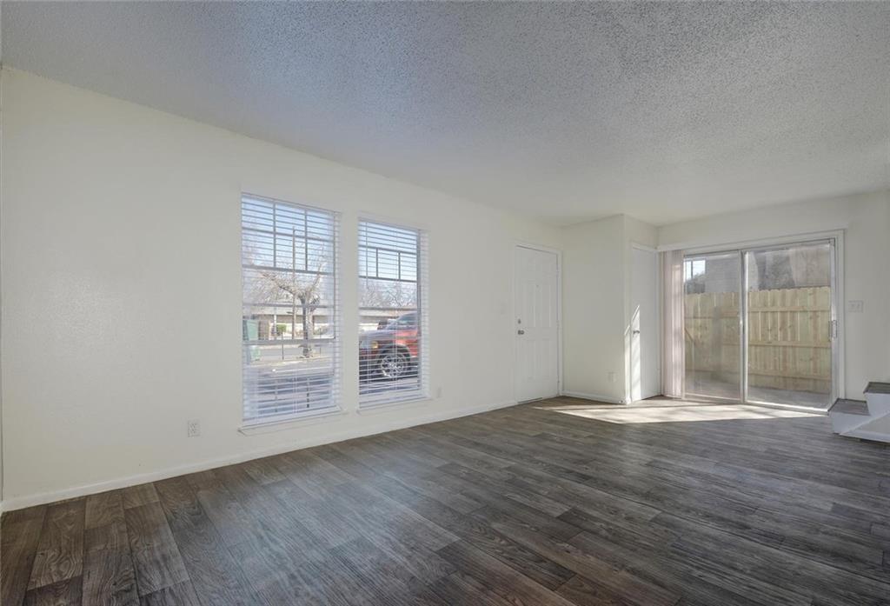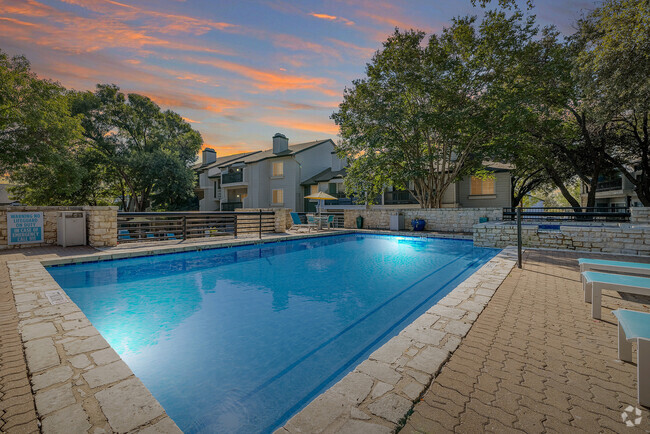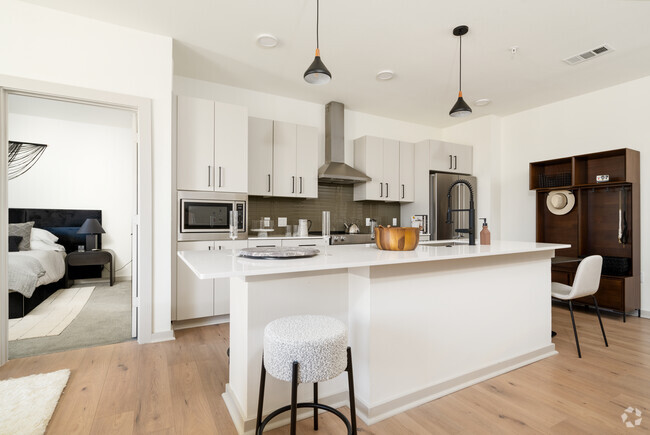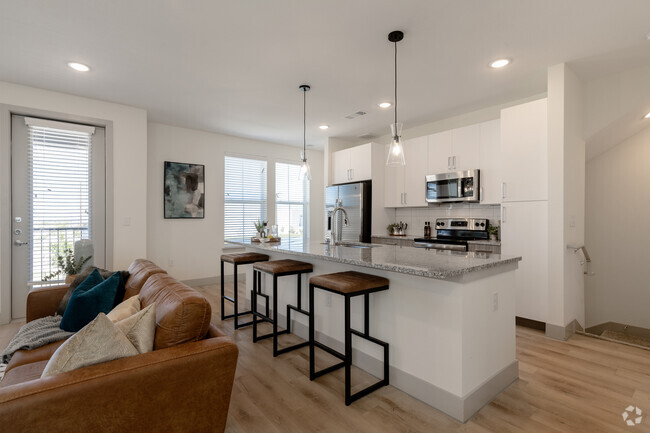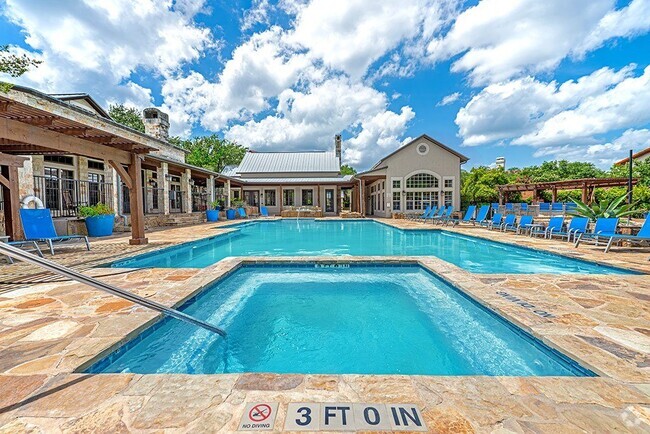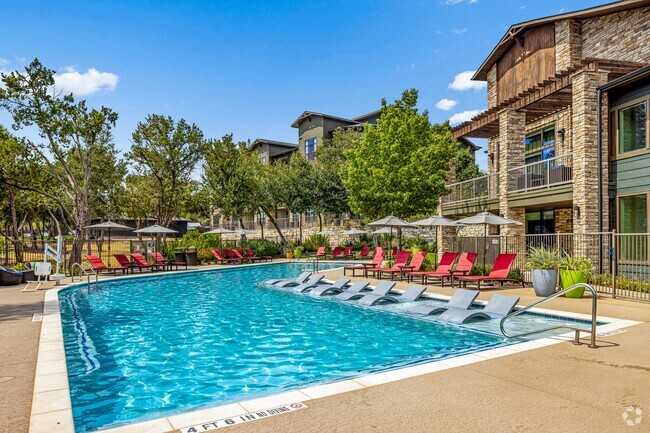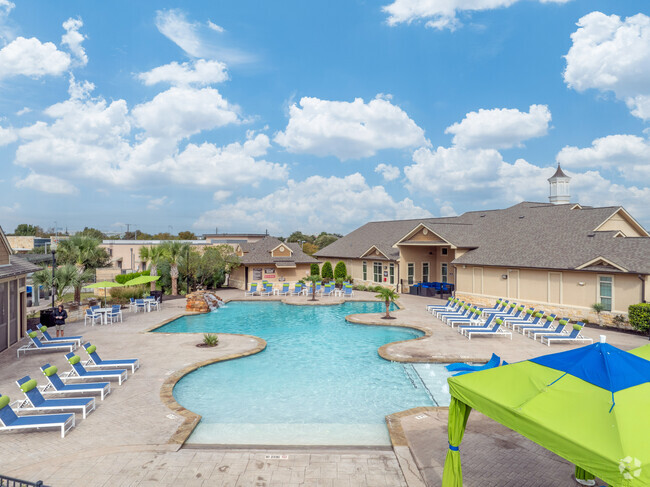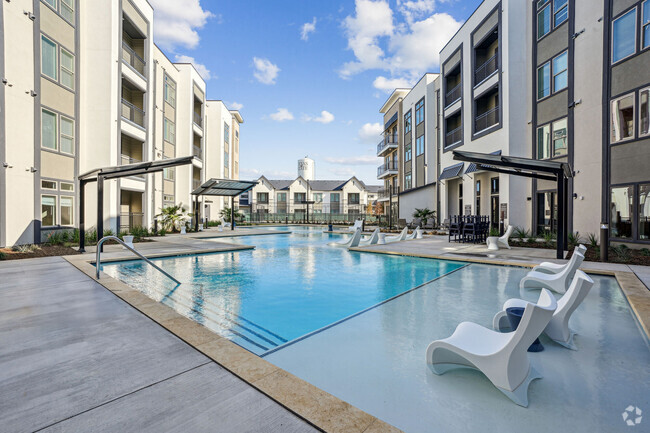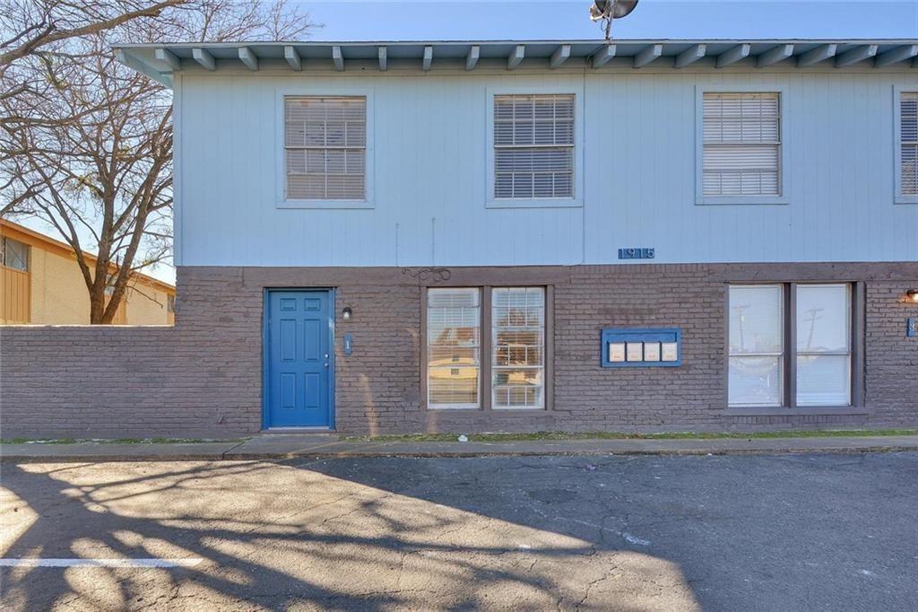1915 Hearthstone Dr
Austin, TX 78757
-
Bedrooms
2
-
Bathrooms
2
-
Square Feet
3,520 sq ft
-
Available
Available Now
Highlights
- Porch
- Central Heating and Cooling System
- Dogs and Cats Allowed
- Wood Fence
- Carpet
- Vinyl Flooring

About This Home
Discover Your Austin Oasis 1915 Hearthstone Drive - 1 Charming 2-Bedroom, 1.5-Bath Home in Austin Nestled in a peaceful neighborhood, this inviting 2-bedroom, 1.5-bathroom home offers the perfect blend of comfort and convenience. Built in 1969, this classic residence features a warm and welcoming atmosphere. Key Features: Cozy Living Spaces: Enjoy relaxing evenings in the spacious living room, ideal for entertaining guests or simply unwinding. Well-Equipped Kitchen: The kitchen is perfect for culinary adventures, featuring modern appliances and ample counter space. Comfortable Bedrooms: Retreat to the two generously sized bedrooms, each offering a peaceful sanctuary for rest and relaxation. Private Patio: Step outside to your own private patio, perfect for enjoying the Austin sunshine or hosting outdoor gatherings. Prime Location: Convenient Commute: Enjoy easy access to major highways, making it a breeze to explore Austin and its surrounding attractions. Nearby Amenities: Discover a variety of shops, restaurants, and entertainment options just minutes away. Quality Schools: Situated in a desirable school district, providing excellent educational opportunities for families. Don't miss this opportunity to make this charming home yours! Please Note-Availability date is subject to make ready process. Please Note-$500 Pet fee for first PET and $150 for per additional PETs. PET screening is mandatory.
1915 Hearthstone Dr is a townhome located in Travis County and the 78757 ZIP Code. This area is served by the Austin Independent attendance zone.
Home Details
Home Type
Year Built
Bedrooms and Bathrooms
Flooring
Home Design
Interior Spaces
Kitchen
Listing and Financial Details
Lot Details
Outdoor Features
Parking
Schools
Utilities
Community Details
Overview
Pet Policy
Fees and Policies
The fees below are based on community-supplied data and may exclude additional fees and utilities.
- Dogs Allowed
-
Fees not specified
- Cats Allowed
-
Fees not specified
Contact
- Listed by Hans Dudam | Ramendu Realty LLC
- Phone Number
- Contact
-
Source
 Austin Board of REALTORS®
Austin Board of REALTORS®
- Dishwasher
- Disposal
- Refrigerator
- Carpet
- Vinyl Flooring
Developed on the site of an old dairy farm in the 1950s, Crestview offers a fascinating blend of old and new. The mid-century ranch homes and bungalows are being met with sleek, modern apartment buildings, offices, and the mixed-use development Midtown Commons. One of the landmarks in Crestview is the Wall of Welcome, a mosaic that stretches 120 feet along Woodrow Avenue.
While Crestview maintains its close-knit, suburban atmosphere, it is increasing in popularity due to its great location and the available mass transit. The Crestview Station is on the Red Line of the Capital MetroRail, and it also provides premium bus service by Capital MetroRapid. Crestview is located between Burnet Road and North Lamar Boulevard, extending from West Anderson Lane south to Justin Lane. It is roughly seven miles northeast of Downtown Austin.
Learn more about living in Crestview| Colleges & Universities | Distance | ||
|---|---|---|---|
| Colleges & Universities | Distance | ||
| Drive: | 8 min | 3.6 mi | |
| Drive: | 12 min | 7.0 mi | |
| Drive: | 14 min | 8.5 mi | |
| Drive: | 15 min | 8.5 mi |
 The GreatSchools Rating helps parents compare schools within a state based on a variety of school quality indicators and provides a helpful picture of how effectively each school serves all of its students. Ratings are on a scale of 1 (below average) to 10 (above average) and can include test scores, college readiness, academic progress, advanced courses, equity, discipline and attendance data. We also advise parents to visit schools, consider other information on school performance and programs, and consider family needs as part of the school selection process.
The GreatSchools Rating helps parents compare schools within a state based on a variety of school quality indicators and provides a helpful picture of how effectively each school serves all of its students. Ratings are on a scale of 1 (below average) to 10 (above average) and can include test scores, college readiness, academic progress, advanced courses, equity, discipline and attendance data. We also advise parents to visit schools, consider other information on school performance and programs, and consider family needs as part of the school selection process.
View GreatSchools Rating Methodology
You May Also Like
Similar Rentals Nearby
-
-
-
-
-
1 / 43
-
-
-
-
-
What Are Walk Score®, Transit Score®, and Bike Score® Ratings?
Walk Score® measures the walkability of any address. Transit Score® measures access to public transit. Bike Score® measures the bikeability of any address.
What is a Sound Score Rating?
A Sound Score Rating aggregates noise caused by vehicle traffic, airplane traffic and local sources
