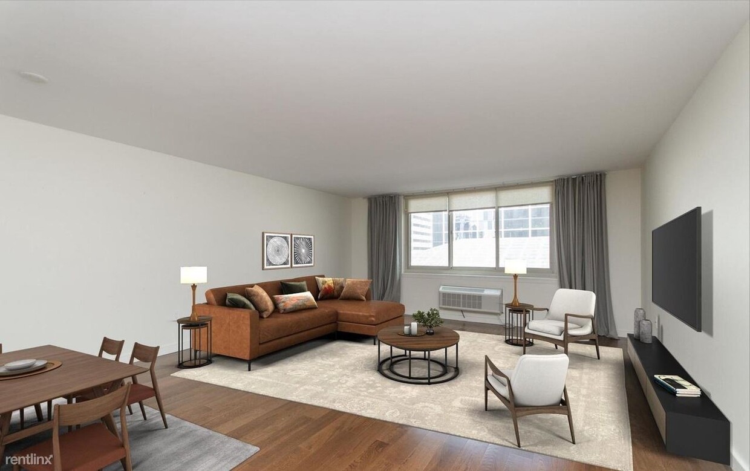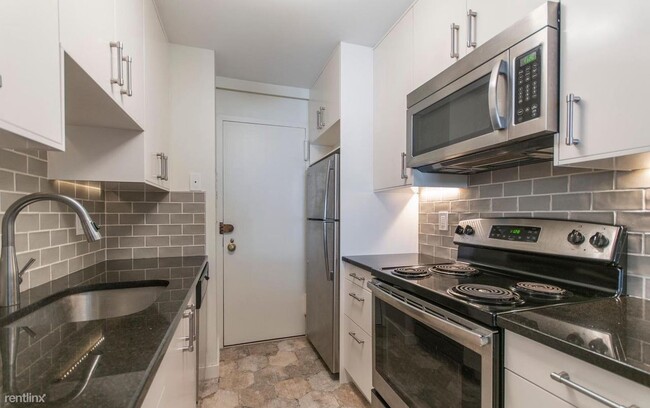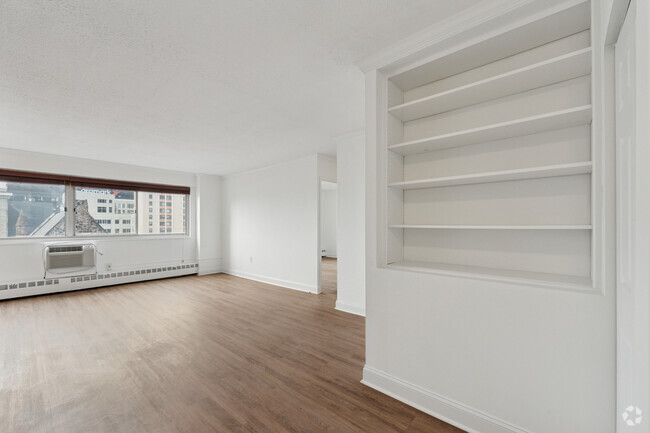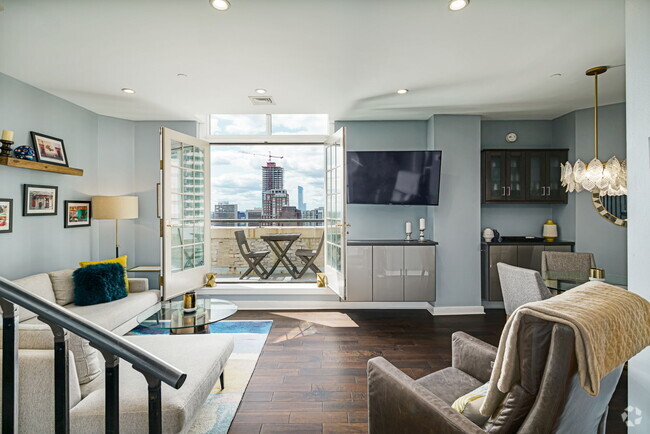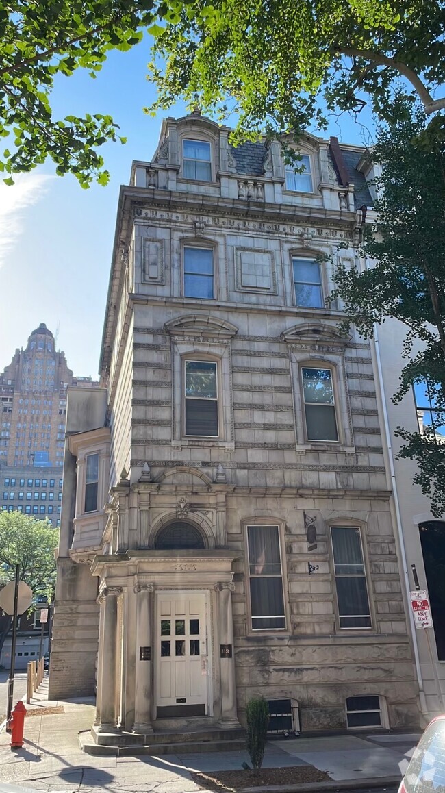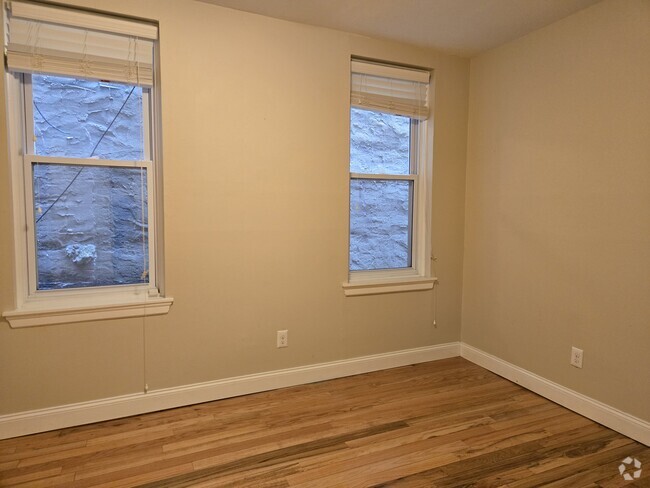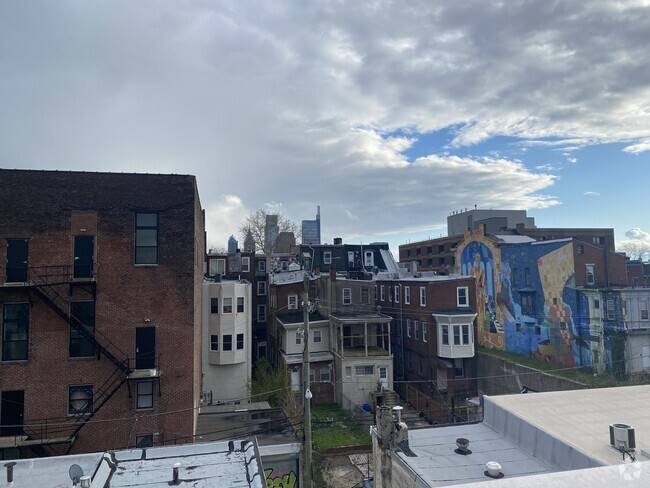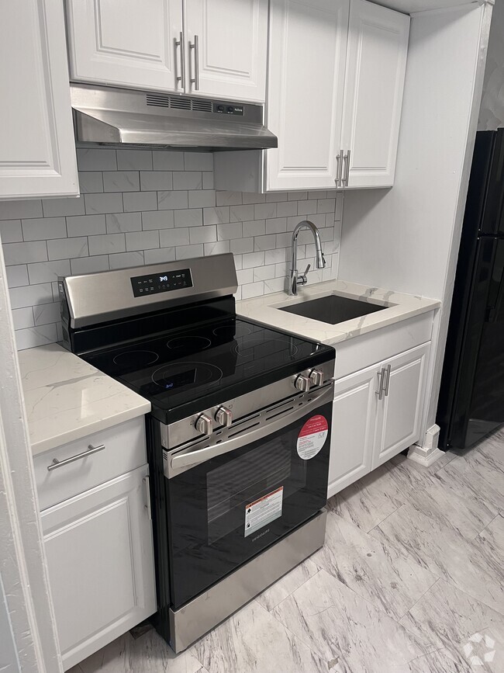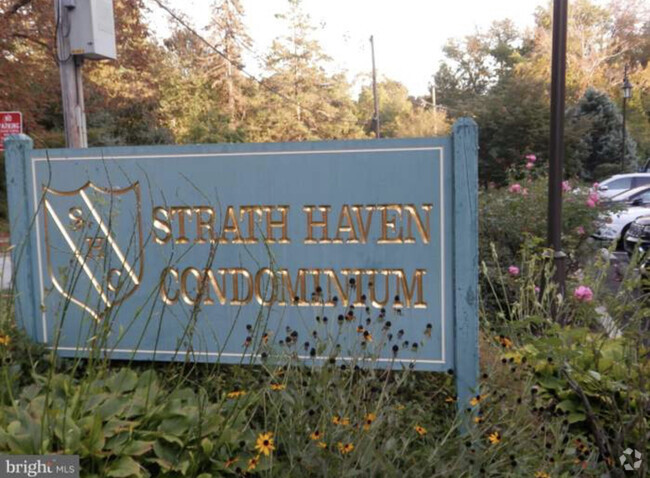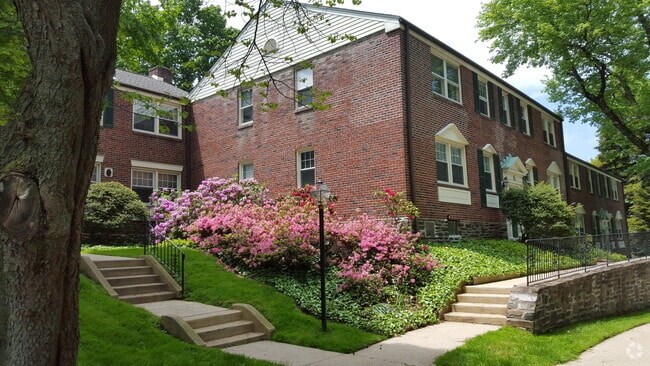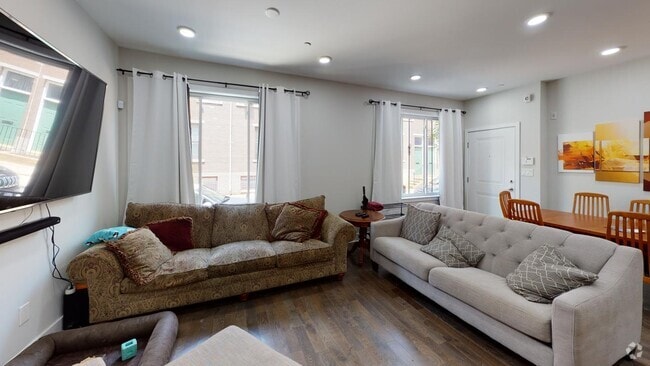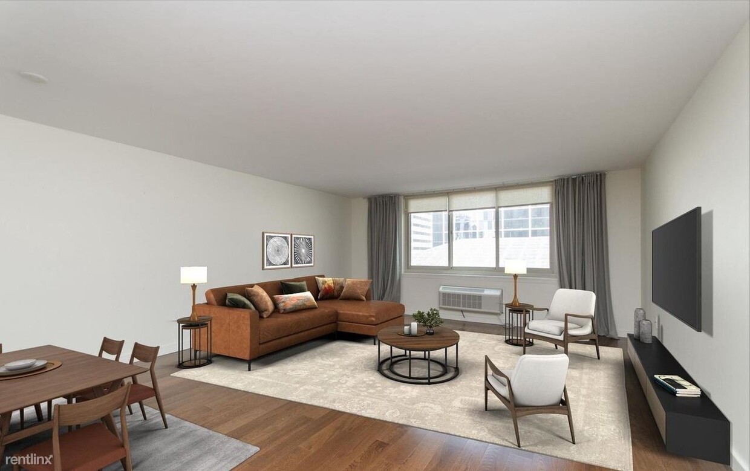1919 Chestnut St
Philadelphia, PA 19103

Check Back Soon for Upcoming Availability
| Beds | Baths | Average SF |
|---|---|---|
| 1 Bedroom 1 Bedroom 1 Br | 2 Baths 2 Baths 2 Ba | 976 SF |
About This Property
(224) 289-5583 - lovely 1bef and 1.5 bathroom near wonderful restaurants, shops and services located within minutes of your home with a walking score of 98!! This spectacular 12th floor unit has been completely redone within the last few years. Handsome flooring throughout. Beautiful granite kitchen with subway tile backsplash and stainless appliances, opened to the Living Room. So the cooks can mingle with their guests! New bathroom with white subway tile and new fixtures, with shower and tub. Washer/Dryer included in unit.I'm looking for a responsible person to occupy my apartment and maintain it as if he/her owns it. Somebody with dignitaries. Kindly contact me via Email with the property street ADDRESS.(rentalrooms465(AT)Gmail.COM)for more information. (RLNE6110650) Other Amenities: Furnished, Parking, Exercise Facility, Meal Program Available, Home Health Services Available, Transportation Service Available, Elevator in Building, Smoke Free, Basement, Garage, Yard, Patio, Balcony, Deck. Appliances: Dishwasher, Air Conditioning, Refrigerator, Range, Oven, Garbage Disposal, Washer & Dryer, Washer & Dryer Hookup, Microwave, Washer & Dryer On-Site. Lease lengths: Month to Month. Pet policies: Small Dogs Allowed, Cats Allowed, Large Dogs Allowed.
1919 Chestnut St is a condo located in Philadelphia County and the 19103 ZIP Code. This area is served by the The School District of Philadelphia attendance zone.
Unique Features
- Oven, Meal Program Available, Home Health Services Available, Transportation Service Available, Gara
Condo Features
Washer/Dryer
Air Conditioning
Dishwasher
Furnished
- Washer/Dryer
- Air Conditioning
- Dishwasher
- Furnished
- Laundry Facilities
Fees and Policies
The fees below are based on community-supplied data and may exclude additional fees and utilities.
- Dogs Allowed
-
Fees not specified
- Cats Allowed
-
Fees not specified
Details
Property Information
-
Furnished Units Available

William Penn House
The William Penn House, a 28-story high-rise condominium completed in 1965, stands as a prominent fixture in Philadelphia's coveted Rittenhouse Square neighborhood. With 600 units ranging from cozy studios to spacious five-bedroom residences, this building offers a variety of living options for those seeking an urban lifestyle. Located just steps from the iconic Rittenhouse Square Park, the William Penn House provides residents with a blend of convenience and comfort in the heart of Center City West. The building's simple, modern design features a grid-like pattern of windows and balconies, allowing many units to enjoy sweeping views of the Philadelphia skyline, Schuylkill River, and surrounding cityscape.
Learn more about William Penn House
Center City West is a neighborhood within Center City, the downtown district of Philadelphia. This urban hub is one of Philadelphia's most desirable neighborhoods. The Center City West neighborhood encompasses some of the city's biggest attractions including the shopping, financial, and museum districts. It attracts its residents by not only hosting some of the city's leading institutions of art, science, and history, but also with its upscale restaurants and a booming nightlife. The options are endless: Laugh tears of joy at the Helium Comedy Club, have a shopping spree at the Shops at Liberty Place, or get a spectacular panoramic view 57 stories above the ground at the One Liberty Observation Deck. Nearby Rittenhouse Square is a popular spot for festivals and farmers markets while the Schuylkill Banks has excellent riverside running and biking trails with a view.
Learn more about living in Center City WestBelow are rent ranges for similar nearby apartments
| Beds | Average Size | Lowest | Typical | Premium |
|---|---|---|---|---|
| Studio Studio Studio | 510-512 Sq Ft | $617 | $2,032 | $4,338 |
| 1 Bed 1 Bed 1 Bed | 721-724 Sq Ft | $1,345 | $2,748 | $7,160 |
| 2 Beds 2 Beds 2 Beds | 1189-1191 Sq Ft | $1,695 | $4,753 | $12,427 |
| 3 Beds 3 Beds 3 Beds | 1834-1846 Sq Ft | $3,395 | $4,939 | $11,500 |
| 4 Beds 4 Beds 4 Beds | 4300 Sq Ft | $5,900 | — | — |
- Washer/Dryer
- Air Conditioning
- Dishwasher
- Furnished
- Laundry Facilities
- Oven, Meal Program Available, Home Health Services Available, Transportation Service Available, Gara
| Colleges & Universities | Distance | ||
|---|---|---|---|
| Colleges & Universities | Distance | ||
| Walk: | 4 min | 0.2 mi | |
| Walk: | 16 min | 0.8 mi | |
| Walk: | 17 min | 0.9 mi | |
| Drive: | 4 min | 1.4 mi |
 The GreatSchools Rating helps parents compare schools within a state based on a variety of school quality indicators and provides a helpful picture of how effectively each school serves all of its students. Ratings are on a scale of 1 (below average) to 10 (above average) and can include test scores, college readiness, academic progress, advanced courses, equity, discipline and attendance data. We also advise parents to visit schools, consider other information on school performance and programs, and consider family needs as part of the school selection process.
The GreatSchools Rating helps parents compare schools within a state based on a variety of school quality indicators and provides a helpful picture of how effectively each school serves all of its students. Ratings are on a scale of 1 (below average) to 10 (above average) and can include test scores, college readiness, academic progress, advanced courses, equity, discipline and attendance data. We also advise parents to visit schools, consider other information on school performance and programs, and consider family needs as part of the school selection process.
View GreatSchools Rating Methodology
Transportation options available in Philadelphia include 19Th Street, located 0.1 mile from 1919 Chestnut St. 1919 Chestnut St is near Philadelphia International, located 9.6 miles or 20 minutes away, and Trenton Mercer, located 34.1 miles or 50 minutes away.
| Transit / Subway | Distance | ||
|---|---|---|---|
| Transit / Subway | Distance | ||
|
|
Walk: | 2 min | 0.1 mi |
|
|
Walk: | 6 min | 0.4 mi |
|
|
Walk: | 8 min | 0.5 mi |
|
|
Walk: | 9 min | 0.5 mi |
|
|
Walk: | 10 min | 0.5 mi |
| Commuter Rail | Distance | ||
|---|---|---|---|
| Commuter Rail | Distance | ||
|
|
Walk: | 8 min | 0.4 mi |
|
|
Walk: | 13 min | 0.7 mi |
|
|
Walk: | 17 min | 0.9 mi |
| Drive: | 5 min | 2.1 mi | |
|
|
Drive: | 8 min | 3.3 mi |
| Airports | Distance | ||
|---|---|---|---|
| Airports | Distance | ||
|
Philadelphia International
|
Drive: | 20 min | 9.6 mi |
|
Trenton Mercer
|
Drive: | 50 min | 34.1 mi |
Time and distance from 1919 Chestnut St.
| Shopping Centers | Distance | ||
|---|---|---|---|
| Shopping Centers | Distance | ||
| Walk: | 6 min | 0.3 mi | |
| Walk: | 16 min | 0.8 mi | |
| Walk: | 18 min | 1.0 mi |
| Parks and Recreation | Distance | ||
|---|---|---|---|
| Parks and Recreation | Distance | ||
|
The Academy of Natural Sciences
|
Walk: | 7 min | 0.4 mi |
|
Franklin Institute
|
Walk: | 9 min | 0.5 mi |
|
Fels Planetarium
|
Walk: | 9 min | 0.5 mi |
|
Schuylkill River Park
|
Walk: | 13 min | 0.7 mi |
|
University of Pennsylvania Observatory
|
Drive: | 4 min | 1.5 mi |
| Hospitals | Distance | ||
|---|---|---|---|
| Hospitals | Distance | ||
| Walk: | 15 min | 0.8 mi | |
| Walk: | 17 min | 0.9 mi | |
| Drive: | 4 min | 1.2 mi |
| Military Bases | Distance | ||
|---|---|---|---|
| Military Bases | Distance | ||
| Drive: | 12 min | 4.8 mi |
You May Also Like
Similar Rentals Nearby
What Are Walk Score®, Transit Score®, and Bike Score® Ratings?
Walk Score® measures the walkability of any address. Transit Score® measures access to public transit. Bike Score® measures the bikeability of any address.
What is a Sound Score Rating?
A Sound Score Rating aggregates noise caused by vehicle traffic, airplane traffic and local sources
