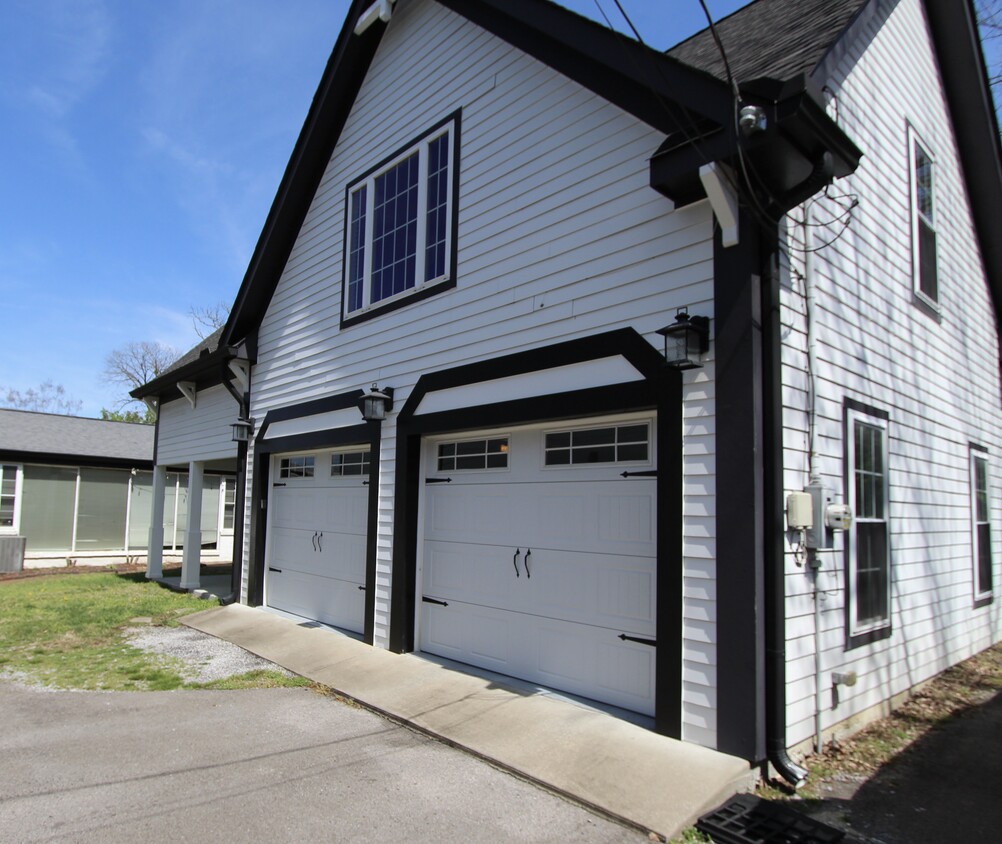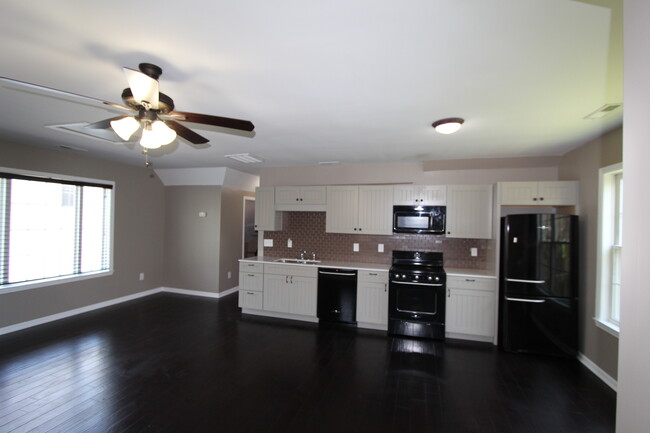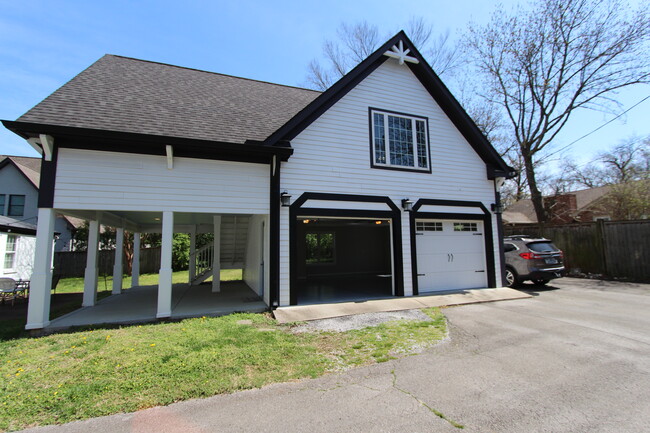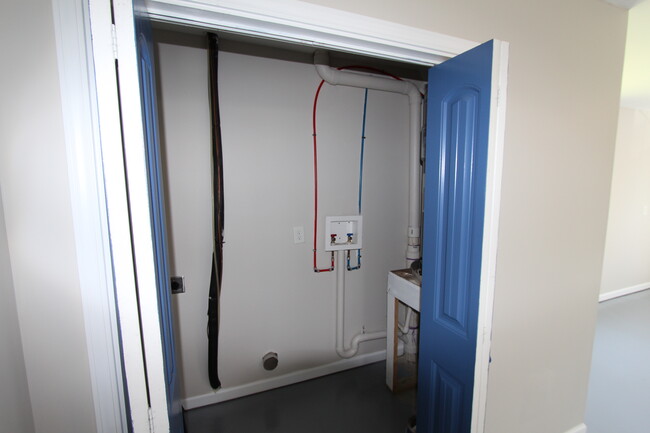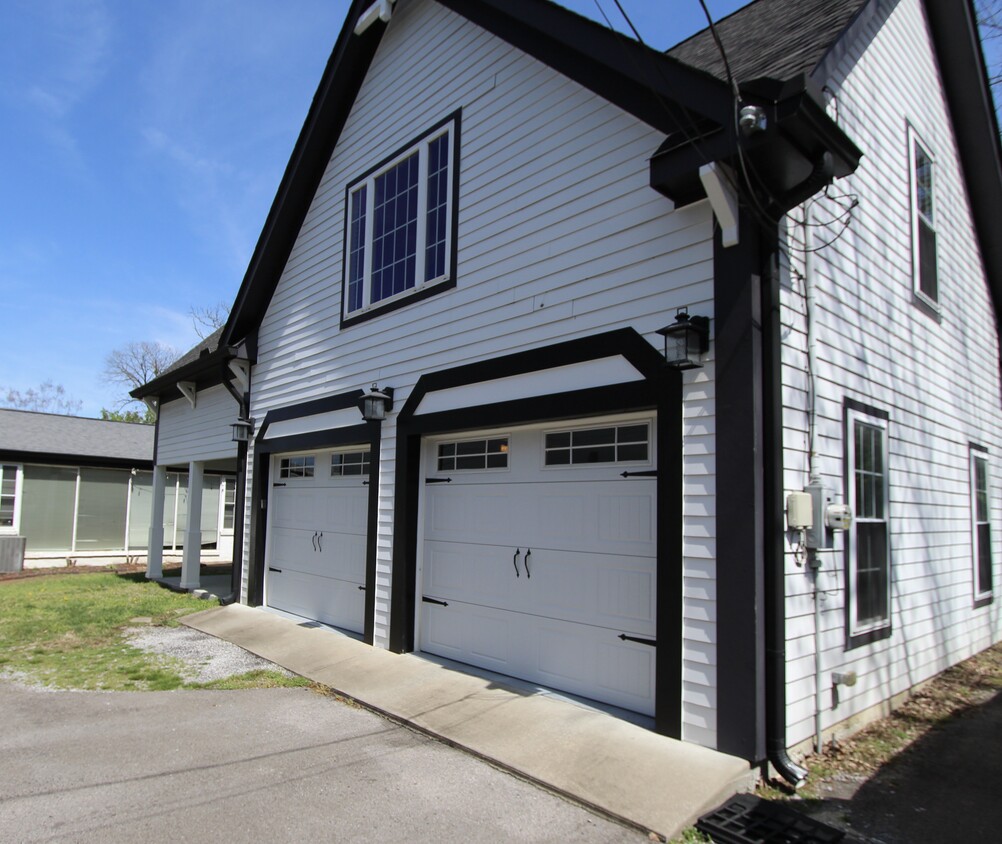1921 Castleman Dr Unit B
Nashville, TN 37215
-
Bedrooms
Studio
-
Bathrooms
1
-
Square Feet
747 sq ft
-
Available
Available Now
Highlights
- Patio
- Walk-In Closets
- Hardwood Floors
- Smoke Free

About This Home
This comfortable upstairs garage apartment has nice natural lighting. The main room is an open floor plan with areas for table/eating area, couch and TV area, and an office space. The main area has two walk-in closets that are typically used as a pantry, office storage, and extra stuff. The hall closet has a coat rack, linen area and shoes area. The bedroom has two closets one for longer clothes rack and the other for storage of clothes. 0 deposit, $450 non-refundable move-in fee.
This comfortable upstairs garage apartment has nice natural lighting. The main room is an open floor plan with areas for eating, couch and TV area, and an office space. The main area has two walk-in closets that are typically used as a pantry, office storage, and extra stuff. The hall closet has a coat rack, linen area and shoes area. The bedroom has two closets one for longer clothes rack and the other for storage of clothes.
1921 Castleman Dr is an apartment community located in Davidson County and the 37215 ZIP Code. This area is served by the Davidson County attendance zone.
Apartment Features
Air Conditioning
Dishwasher
Washer/Dryer Hookup
Hardwood Floors
Walk-In Closets
Granite Countertops
Microwave
Refrigerator
Highlights
- Washer/Dryer Hookup
- Air Conditioning
- Heating
- Ceiling Fans
- Smoke Free
- Cable Ready
Kitchen Features & Appliances
- Dishwasher
- Disposal
- Granite Countertops
- Pantry
- Eat-in Kitchen
- Microwave
- Oven
- Range
- Refrigerator
Model Details
- Hardwood Floors
- Tile Floors
- Office
- Walk-In Closets
- Linen Closet
- Double Pane Windows
- Window Coverings
Fees and Policies
The fees below are based on community-supplied data and may exclude additional fees and utilities.
Details
Utilities Included
-
Water
Contact
- Listed by Jonathan Smith
- Phone Number
- Contact
Situated about three miles south of Downtown Nashville, Green Hills is a walkable neighborhood with plenty of everyday conveniences. Green Hills is best known for its extensive shopping opportunities, from the local boutiques at Hill Center to the upscale retailers at the Mall at Green Hills.
Green Hills is also home to the legendary Bluebird Café, where established and emerging songwriters alike perform in an intimate setting. There are plenty of apartments, lofts, condos, and single-family homes available for rent along lush tree-lined streets in Green Hills. Getting around from Green Hills is a breeze with access to U.S. 431, I-440, and I-65.
Learn more about living in Green Hills| Colleges & Universities | Distance | ||
|---|---|---|---|
| Colleges & Universities | Distance | ||
| Drive: | 3 min | 1.4 mi | |
| Drive: | 7 min | 3.7 mi | |
| Drive: | 9 min | 4.0 mi | |
| Drive: | 10 min | 5.1 mi |
 The GreatSchools Rating helps parents compare schools within a state based on a variety of school quality indicators and provides a helpful picture of how effectively each school serves all of its students. Ratings are on a scale of 1 (below average) to 10 (above average) and can include test scores, college readiness, academic progress, advanced courses, equity, discipline and attendance data. We also advise parents to visit schools, consider other information on school performance and programs, and consider family needs as part of the school selection process.
The GreatSchools Rating helps parents compare schools within a state based on a variety of school quality indicators and provides a helpful picture of how effectively each school serves all of its students. Ratings are on a scale of 1 (below average) to 10 (above average) and can include test scores, college readiness, academic progress, advanced courses, equity, discipline and attendance data. We also advise parents to visit schools, consider other information on school performance and programs, and consider family needs as part of the school selection process.
View GreatSchools Rating Methodology
- Washer/Dryer Hookup
- Air Conditioning
- Heating
- Ceiling Fans
- Smoke Free
- Cable Ready
- Dishwasher
- Disposal
- Granite Countertops
- Pantry
- Eat-in Kitchen
- Microwave
- Oven
- Range
- Refrigerator
- Hardwood Floors
- Tile Floors
- Office
- Walk-In Closets
- Linen Closet
- Double Pane Windows
- Window Coverings
- Patio
- Lawn
1921 Castleman Dr Unit B Photos
-
Apt. B gets Left Side
-
-
One Garage Side
-
-
Washer/Dryer Hook-up
-
Unit B Seating area
-
Kitchen/Office/Living RM
-
Kitchen
-
Hall closet & Walk way
What Are Walk Score®, Transit Score®, and Bike Score® Ratings?
Walk Score® measures the walkability of any address. Transit Score® measures access to public transit. Bike Score® measures the bikeability of any address.
What is a Sound Score Rating?
A Sound Score Rating aggregates noise caused by vehicle traffic, airplane traffic and local sources
