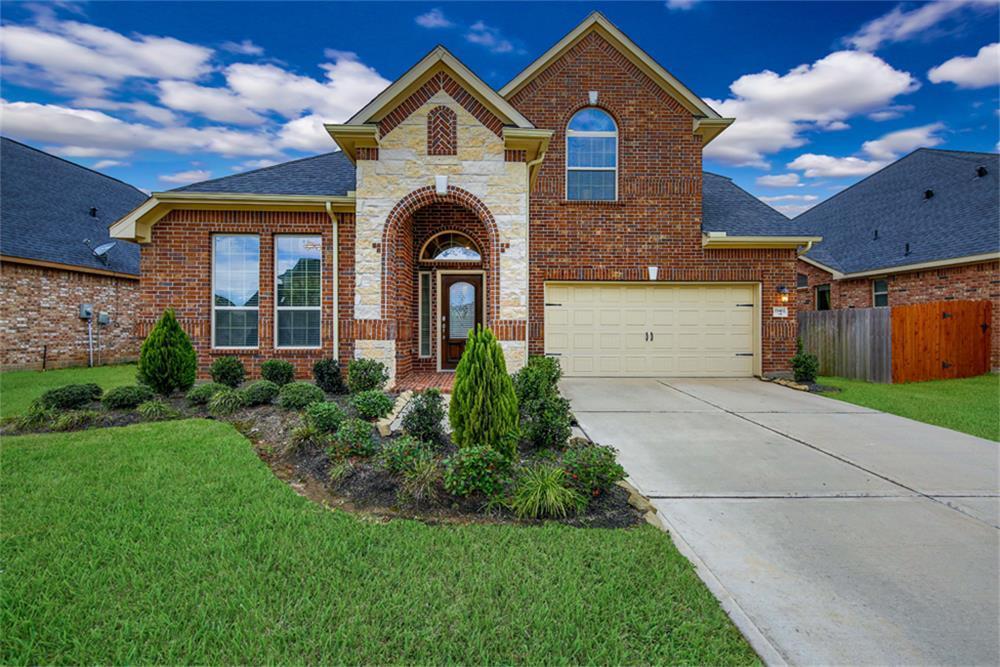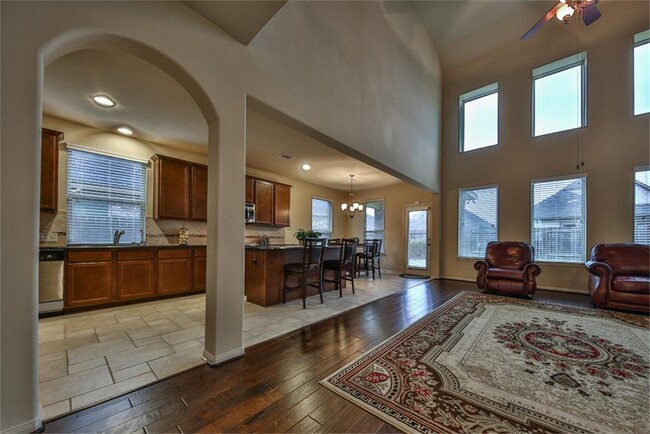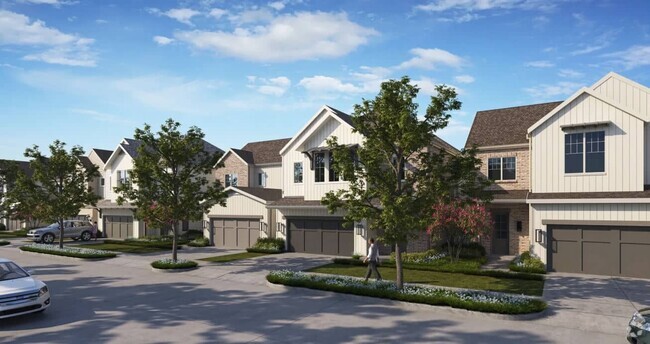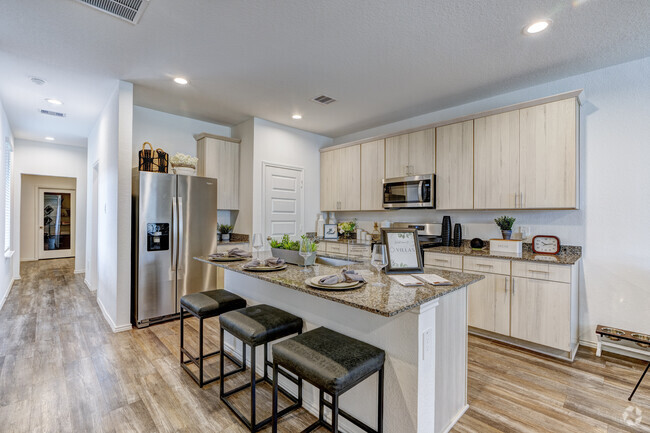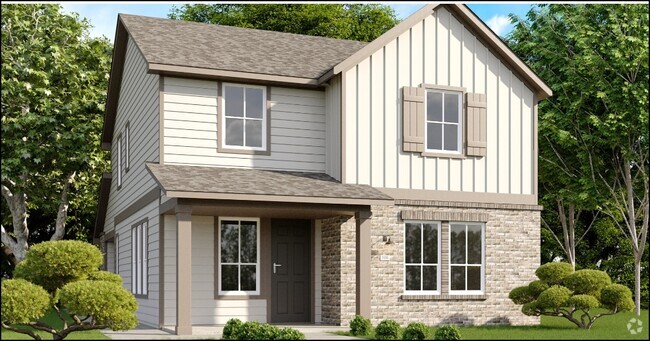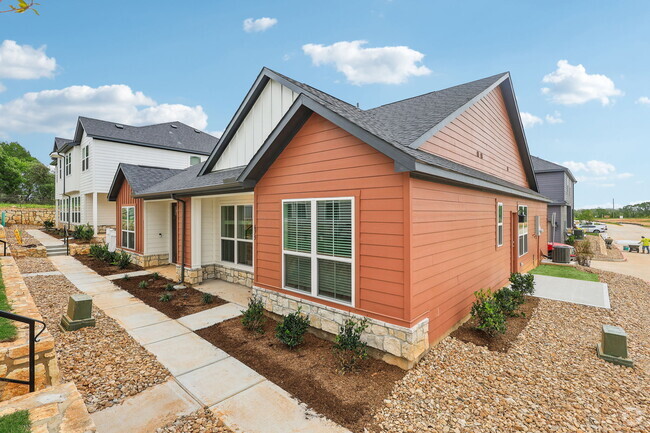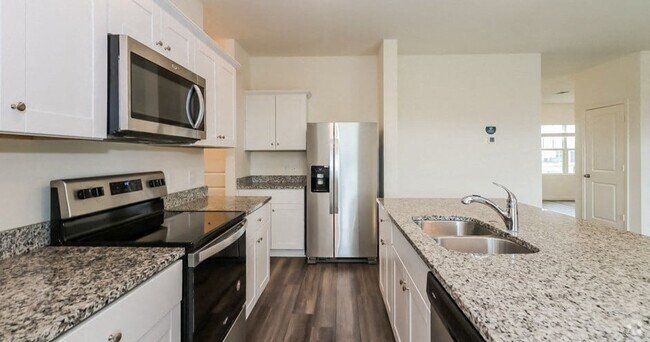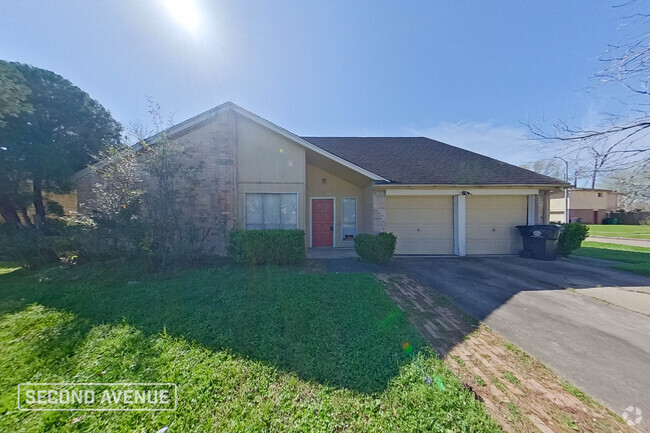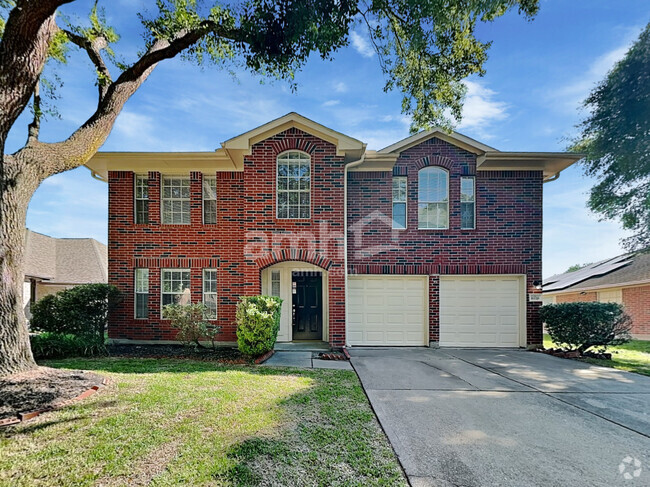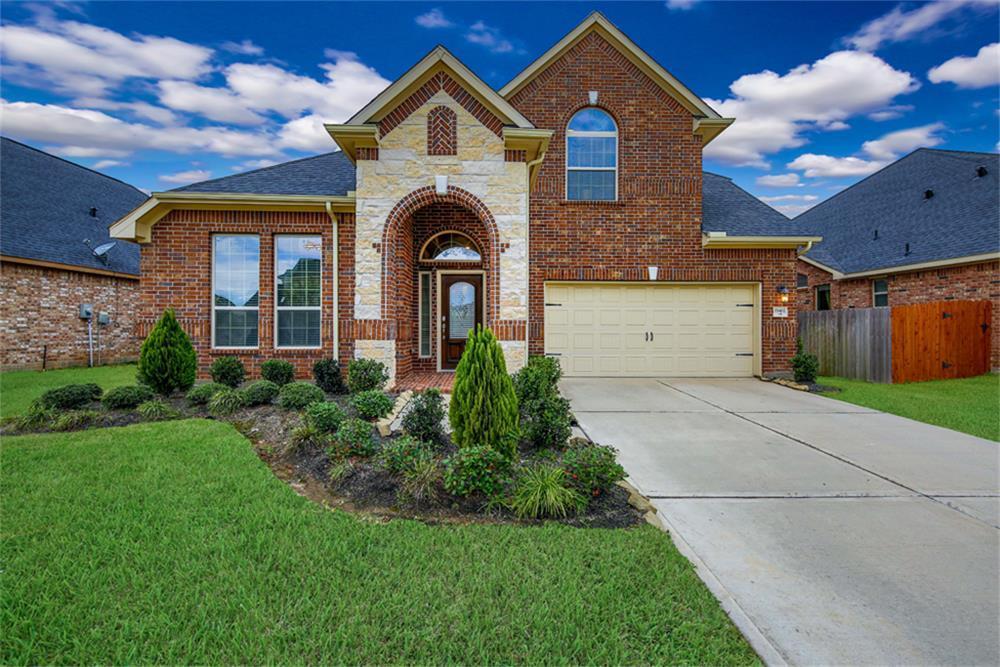19402 Cannon Hills Ln
Richmond, TX 77407
-
Bedrooms
5
-
Bathrooms
3.5
-
Square Feet
--
-
Available
Available Now
Highlights
- Fitness Center
- Home Theater
- Green Roof
- Clubhouse
- Deck
- Pond

About This Home
No Flooding! Environments for Living Energy Saving! Coach Lights & Upgraded Brick Paver to welcome you home. Art-Niches, Plant Ledges, Balcony, sweeping 2 Story Iron Stairway, High Coffered Ceilings, trimmed with Crown Molding, Recessed Lighting, Arched Doorways, Upgraded Wood Floors! French Panel Glass Door to Wonderful Study! Elegant Formal Dining Room! Gourmet Kitchen features so many Upgrades! Huge Eat In Island with Upgraded Granite & Waterfall Edges! Large Upgraded Tile Floors laid in an Upgraded Pattern! Water Softer System, Water Purifier, Upgraded Stainless Steel Built-In Appliances! Side By Side refrigerator, tall Cabinets, Washer & Dryer! Grand Living Area W/2 Story High Ceilings & Iron Catwalk! Primary bedroom with French Doors that will lead to Primary Suite Bathroom with His & Her Under-Mount Sink Vanity w/ Marble Stone Counters. Media & Game Rm! Covered Patio! Gas Line for your Outdoor Grill! Sprinkler system. Will be professionally clean & carpet 3 days before move in
19402 Cannon Hills Ln is a house located in Fort Bend County and the 77407 ZIP Code. This area is served by the Fort Bend Independent attendance zone.
Home Details
Home Type
Year Built
Bedrooms and Bathrooms
Eco-Friendly Details
Flooring
Home Design
Home Security
Interior Spaces
Kitchen
Laundry
Listing and Financial Details
Lot Details
Outdoor Features
Parking
Schools
Utilities
Community Details
Amenities
Overview
Pet Policy
Recreation
Fees and Policies
The fees below are based on community-supplied data and may exclude additional fees and utilities.
- Parking
-
Garage--
Details
Lease Options
-
12 Months
Contact
- Listed by Gayla Gayden | Realm Real Estate Professionals - Katy
- Phone Number
- Contact
-
Source
 Houston Association of REALTORS®
Houston Association of REALTORS®
- Smoke Free
- Cable Ready
- Dishwasher
- Disposal
- Microwave
- Hardwood Floors
- Carpet
- Pool
Known for its great schools and large homes, people move to this Sugar Land locale to escape the buzz and gridlock of nearby Houston. Located about 20 miles outside of the city, the Sugar Land area offers residents a similar lifestyle at half scale, and a much more affordable price point.
Telfair is a classic Texas community. It’s spread across an expansive development that showcases the sheer size and sprawl of the state. If you’re looking to live large in Texas, look no further.
Just across the I-69 you’ll find First Colony Mall, a popular spot for residents in this tranquil setting. There are local restaurants too. Kwality Ice Cream and Bahama Buck’s both bring quality frozen treats all within the boundaries of Telfair.
Learn more about living in Telfair| Colleges & Universities | Distance | ||
|---|---|---|---|
| Colleges & Universities | Distance | ||
| Drive: | 20 min | 12.3 mi | |
| Drive: | 25 min | 16.1 mi | |
| Drive: | 24 min | 18.7 mi | |
| Drive: | 32 min | 22.8 mi |
 The GreatSchools Rating helps parents compare schools within a state based on a variety of school quality indicators and provides a helpful picture of how effectively each school serves all of its students. Ratings are on a scale of 1 (below average) to 10 (above average) and can include test scores, college readiness, academic progress, advanced courses, equity, discipline and attendance data. We also advise parents to visit schools, consider other information on school performance and programs, and consider family needs as part of the school selection process.
The GreatSchools Rating helps parents compare schools within a state based on a variety of school quality indicators and provides a helpful picture of how effectively each school serves all of its students. Ratings are on a scale of 1 (below average) to 10 (above average) and can include test scores, college readiness, academic progress, advanced courses, equity, discipline and attendance data. We also advise parents to visit schools, consider other information on school performance and programs, and consider family needs as part of the school selection process.
View GreatSchools Rating Methodology
Transportation options available in Richmond include Dryden/Tmc, located 22.3 miles from 19402 Cannon Hills Ln. 19402 Cannon Hills Ln is near William P Hobby, located 34.6 miles or 52 minutes away, and George Bush Intcntl/Houston, located 43.1 miles or 53 minutes away.
| Transit / Subway | Distance | ||
|---|---|---|---|
| Transit / Subway | Distance | ||
|
|
Drive: | 31 min | 22.3 mi |
|
|
Drive: | 32 min | 22.7 mi |
|
|
Drive: | 32 min | 23.1 mi |
|
|
Drive: | 32 min | 24.2 mi |
|
|
Drive: | 32 min | 24.3 mi |
| Commuter Rail | Distance | ||
|---|---|---|---|
| Commuter Rail | Distance | ||
|
|
Drive: | 35 min | 24.9 mi |
| Airports | Distance | ||
|---|---|---|---|
| Airports | Distance | ||
|
William P Hobby
|
Drive: | 52 min | 34.6 mi |
|
George Bush Intcntl/Houston
|
Drive: | 53 min | 43.1 mi |
Time and distance from 19402 Cannon Hills Ln.
| Shopping Centers | Distance | ||
|---|---|---|---|
| Shopping Centers | Distance | ||
| Walk: | 11 min | 0.6 mi | |
| Drive: | 4 min | 2.2 mi | |
| Drive: | 5 min | 2.4 mi |
| Parks and Recreation | Distance | ||
|---|---|---|---|
| Parks and Recreation | Distance | ||
|
George Bush Park
|
Drive: | 23 min | 11.7 mi |
|
Arthur Storey Park
|
Drive: | 18 min | 11.8 mi |
| Hospitals | Distance | ||
|---|---|---|---|
| Hospitals | Distance | ||
| Drive: | 7 min | 3.7 mi | |
| Drive: | 17 min | 9.0 mi | |
| Drive: | 23 min | 12.1 mi |
| Military Bases | Distance | ||
|---|---|---|---|
| Military Bases | Distance | ||
| Drive: | 64 min | 48.9 mi | |
| Drive: | 93 min | 74.5 mi |
You May Also Like
Similar Rentals Nearby
-
-
-
-
1 / 25
-
-
-
-
-
-
What Are Walk Score®, Transit Score®, and Bike Score® Ratings?
Walk Score® measures the walkability of any address. Transit Score® measures access to public transit. Bike Score® measures the bikeability of any address.
What is a Sound Score Rating?
A Sound Score Rating aggregates noise caused by vehicle traffic, airplane traffic and local sources
