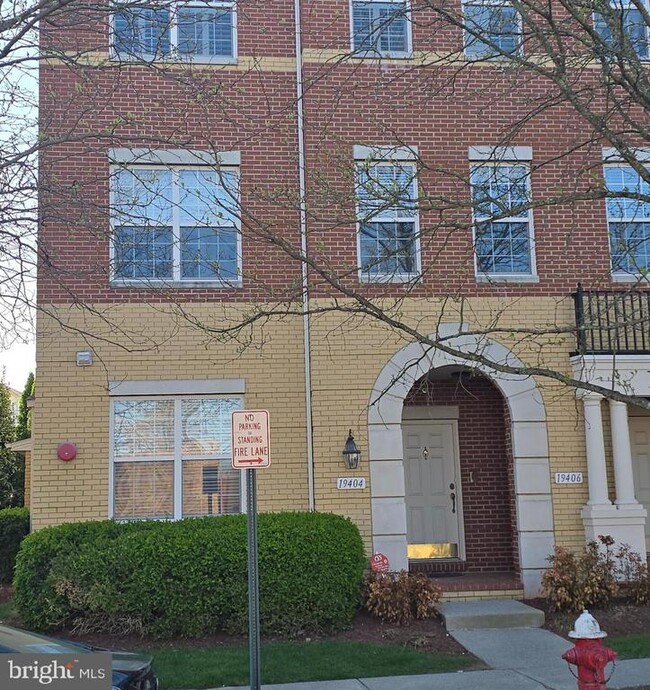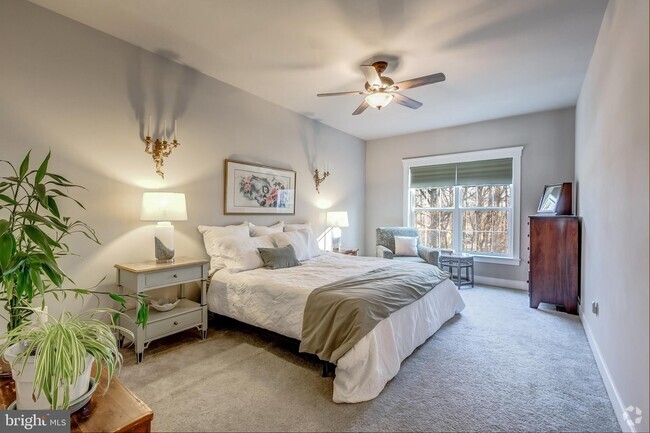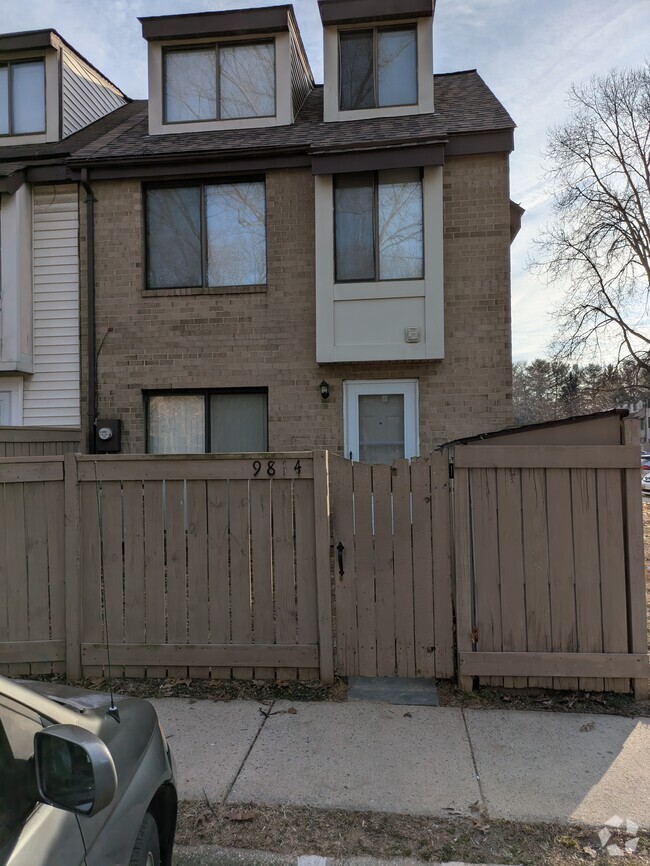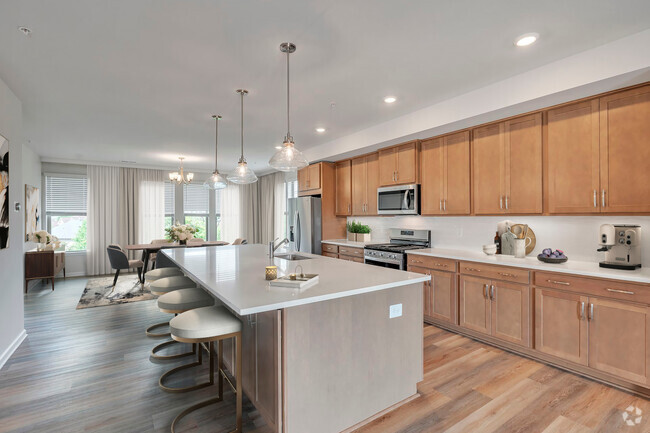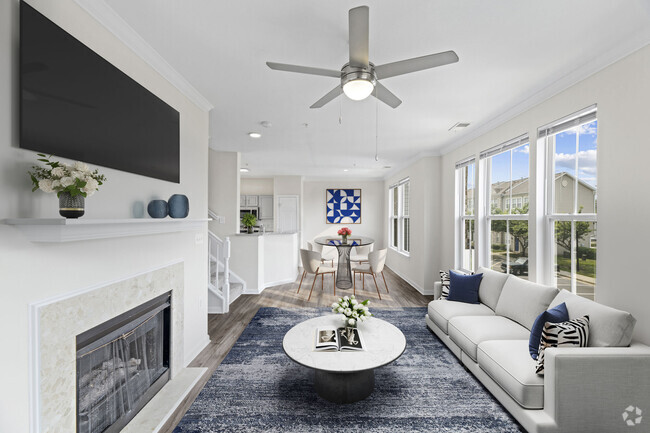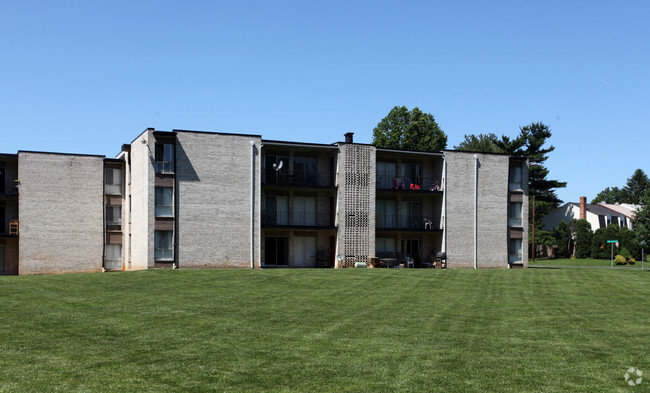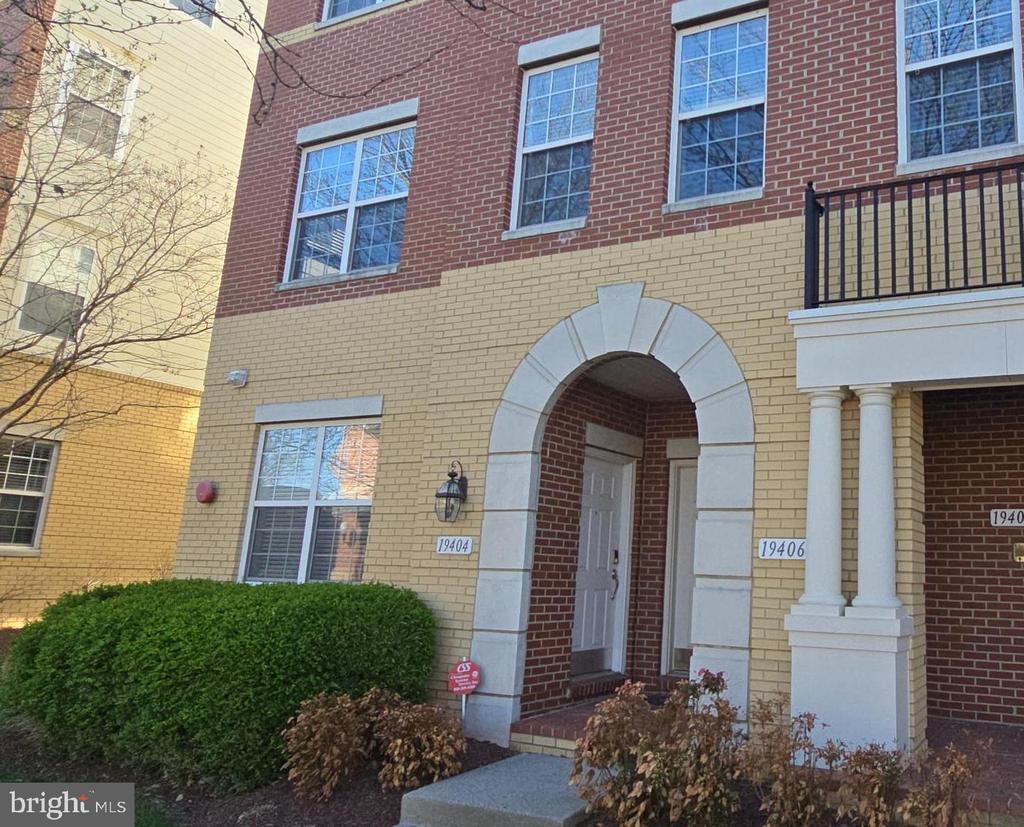19404 Diamond Lake Dr
Leesburg, VA 20176
-
Bedrooms
3
-
Bathrooms
2.5
-
Square Feet
--
-
Available
Available Now
Highlights
- Fitness Center
- Wood Flooring
- Heated Community Pool
- Community Center
- Jogging Path
- Balcony

About This Home
Close to Leesburg Outlets and shopping , this beautiful home features three bedroom, two and a half baths for lease in the beautiful area of Leesburg, Va. Presenting with 1610 square foot of living space . This home represents all the joys of modern living. This nice size living/dining room combo, and kitchen, comes with a washer and dryer. It has plenty of space for all your needs. Black updated appliances are displayed throughout the modern kitchen with plenty of cabinet space for all of your kitchen gadgets. Hard wood flooring and Ceramic Tile runs throughout the main areas and walk in closets give you all the closet space you might need . Sit on the balcony , located right off of your Primary Bedroom, and drink your morning coffee to kick your day off, or wind down after a long day at work. Enjoy the contemporary lifestyle with all the amenities this place has to offer. The exquisite community of Landsdown showcases a central square with an in-ground water fountain, grass to play, and stage for outdoor concerts. There are also designated dog walk areas, a golf course , a pond and a gazebo.. Monthly rent includes Water, Trash, Snow Removal, Outdoor Pool, Fitness Center, Playground , a party room & Club House, Exterior Building Maintenance, Lawn Care and Common Grounds
19404 Diamond Lake Dr is a townhome located in Loudoun County and the 20176 ZIP Code. This area is served by the Loudoun County Public Schools attendance zone.
Home Details
Home Type
Year Built
Bedrooms and Bathrooms
Flooring
Home Design
Interior Spaces
Kitchen
Laundry
Listing and Financial Details
Outdoor Features
Parking
Schools
Utilities
Community Details
Amenities
Overview
Pet Policy
Recreation
Contact
- Listed by Bruce A Elsey | Long & Foster Real Estate, Inc.
- Phone Number
- Contact
-
Source
 Bright MLS, Inc.
Bright MLS, Inc.
- Dishwasher
Situated six miles east of Downtown Leesburg and just south of the Maryland-Virginia border, Lansdowne is an endearing riverfront community. Well-manicured lawns and tree-lined streets hold upscale condos and apartments in a relatively secluded locale. Popular with families, Lansdowne provides a compelling setting for those looking for peace and quiet outside the city. A sprawling community clubhouse with indoor and outdoor pools and access to both Goose Neck Creek and the Potomac River ensures that residents never have a shortage of recreational opportunities. Riverside Parkway holds most of the area’s dining and shopping options. Proximity to Harry Byrd Highway and other major roadway makes this tight-knit community an attractive option for those commuting to Ashburn, Arlington or Washington, DC, about 36 miles northwest.
Learn more about living in Lansdowne On The Potomac| Colleges & Universities | Distance | ||
|---|---|---|---|
| Colleges & Universities | Distance | ||
| Drive: | 9 min | 4.3 mi | |
| Drive: | 12 min | 7.4 mi | |
| Drive: | 13 min | 7.7 mi | |
| Drive: | 62 min | 41.8 mi |
 The GreatSchools Rating helps parents compare schools within a state based on a variety of school quality indicators and provides a helpful picture of how effectively each school serves all of its students. Ratings are on a scale of 1 (below average) to 10 (above average) and can include test scores, college readiness, academic progress, advanced courses, equity, discipline and attendance data. We also advise parents to visit schools, consider other information on school performance and programs, and consider family needs as part of the school selection process.
The GreatSchools Rating helps parents compare schools within a state based on a variety of school quality indicators and provides a helpful picture of how effectively each school serves all of its students. Ratings are on a scale of 1 (below average) to 10 (above average) and can include test scores, college readiness, academic progress, advanced courses, equity, discipline and attendance data. We also advise parents to visit schools, consider other information on school performance and programs, and consider family needs as part of the school selection process.
View GreatSchools Rating Methodology
Transportation options available in Leesburg include Loudoun Gateway, Silver Line Center Platform, located 9.2 miles from 19404 Diamond Lake Dr. 19404 Diamond Lake Dr is near Washington Dulles International, located 12.9 miles or 23 minutes away, and Ronald Reagan Washington Ntl, located 34.6 miles or 54 minutes away.
| Transit / Subway | Distance | ||
|---|---|---|---|
| Transit / Subway | Distance | ||
| Drive: | 14 min | 9.2 mi | |
| Drive: | 15 min | 9.3 mi | |
| Drive: | 19 min | 12.0 mi | |
| Drive: | 24 min | 15.6 mi | |
| Drive: | 25 min | 16.6 mi |
| Commuter Rail | Distance | ||
|---|---|---|---|
| Commuter Rail | Distance | ||
|
|
Drive: | 29 min | 16.5 mi |
| Drive: | 41 min | 24.4 mi | |
|
|
Drive: | 50 min | 28.4 mi |
|
|
Drive: | 59 min | 32.1 mi |
|
|
Drive: | 64 min | 42.8 mi |
| Airports | Distance | ||
|---|---|---|---|
| Airports | Distance | ||
|
Washington Dulles International
|
Drive: | 23 min | 12.9 mi |
|
Ronald Reagan Washington Ntl
|
Drive: | 54 min | 34.6 mi |
Time and distance from 19404 Diamond Lake Dr.
| Shopping Centers | Distance | ||
|---|---|---|---|
| Shopping Centers | Distance | ||
| Walk: | 2 min | 0.0 mi | |
| Drive: | 5 min | 2.0 mi | |
| Drive: | 5 min | 2.0 mi |
| Parks and Recreation | Distance | ||
|---|---|---|---|
| Parks and Recreation | Distance | ||
|
Red Rock Wilderness Regional Park
|
Drive: | 6 min | 3.2 mi |
|
Ball's Bluff Battlefield Regional Park
|
Drive: | 12 min | 5.7 mi |
|
Washington & Old Dominion Railroad Trail
|
Drive: | 11 min | 6.2 mi |
|
Rust Nature Sanctuary
|
Drive: | 14 min | 7.8 mi |
|
Banshee Reeks Nature Preserve
|
Drive: | 16 min | 8.8 mi |
| Hospitals | Distance | ||
|---|---|---|---|
| Hospitals | Distance | ||
| Drive: | 3 min | 1.3 mi | |
| Drive: | 21 min | 11.5 mi |
| Military Bases | Distance | ||
|---|---|---|---|
| Military Bases | Distance | ||
| Drive: | 54 min | 36.6 mi |
You May Also Like
Similar Rentals Nearby
-
-
-
-
1 / 34
-
-
-
-
-
-
What Are Walk Score®, Transit Score®, and Bike Score® Ratings?
Walk Score® measures the walkability of any address. Transit Score® measures access to public transit. Bike Score® measures the bikeability of any address.
What is a Sound Score Rating?
A Sound Score Rating aggregates noise caused by vehicle traffic, airplane traffic and local sources

