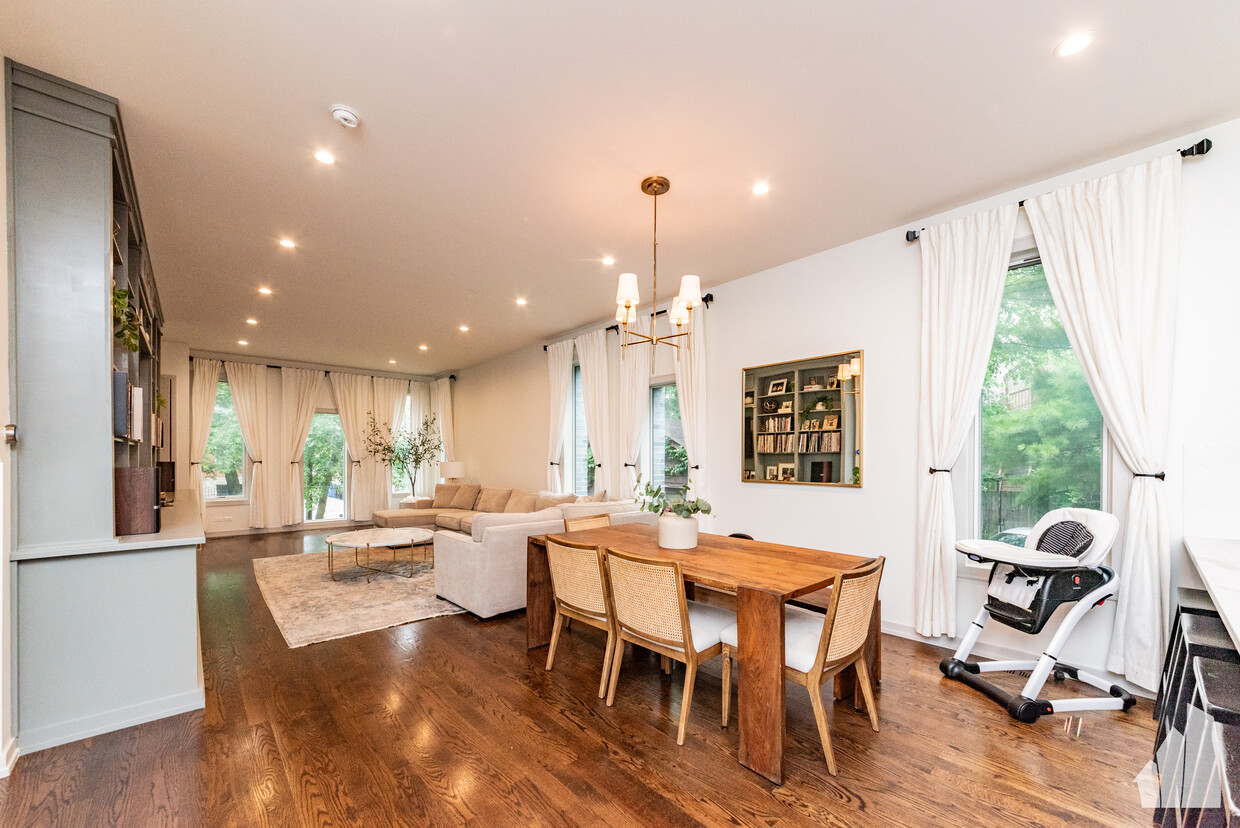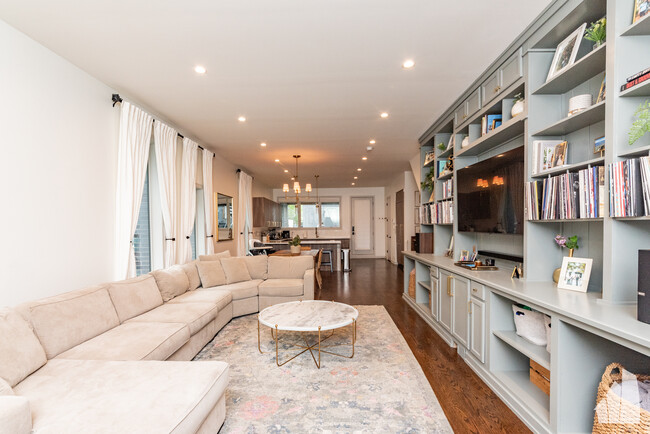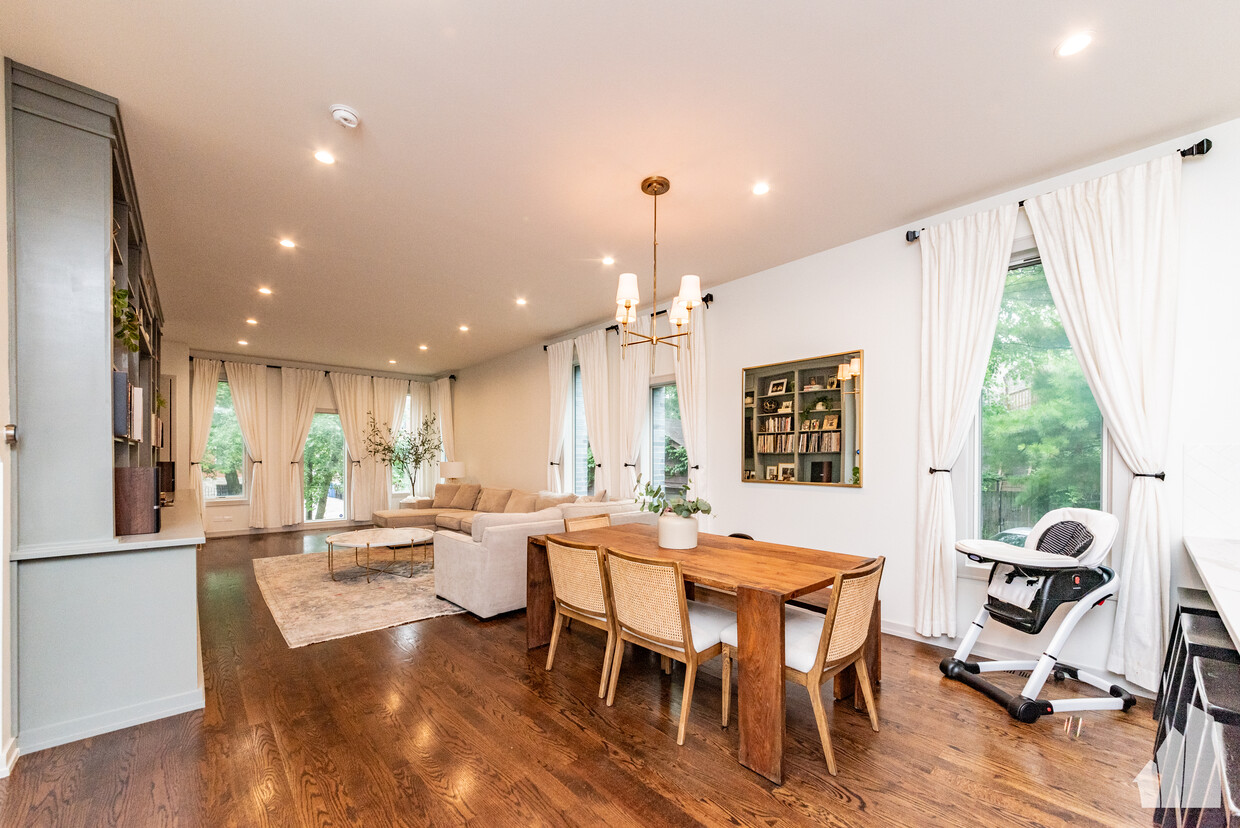1944 W Crystal St Unit 1
Chicago, IL 60622
-
Bedrooms
3
-
Bathrooms
2.5
-
Square Feet
2,400 sq ft
-
Available
Available Now
Highlights
- Pets Allowed
- Patio
- Walk-In Closets
- Hardwood Floors

About This Home
This stunning duplex down is located in a prime Wicker Park location, just a block from the bustling Division and Damen streets. This 2016 all-brick, boutique two-unit building is situated on a corner lot on a quiet, tree-lined residential street. The private entry welcomes you, and the oversized, unobstructed windows flood the unit with natural light. With soaring 10' ceilings and 2,400 square feet of high-quality finishes and materials throughout, the open floor plan is perfect for entertaining and everyday living. The kitchen boasts custom Italian cabinetry, a designer tile backsplash, quartz countertops, and high-end Thermador appliances. It leads directly to a massive private covered patio and a newly completed private garage rooftop retreat, offering over 1,000 square feet of private outdoor space. The lower level features a large family room with a wet bar, three generously sized bedrooms, a laundry room, and two show-stopping bathrooms with heated floors, rain and steam showers, designer tile and fixtures, and a soaking tub. The primary suite includes a massive walk-in closet and a spa-like bathroom. Additional noteworthy features include custom entertainment stand in the living room for extra storage, a pre-wired smart home system, Energy Star appliances and windows, one garage spot, and much more. Enjoy walking to everything! Mandatory Resident Benefit Package additional $40.00 per month; includes renters insurance, positive credit reporting for on-time rental payments, identity fraud protection and more. Presented by Fulton Grace Realty, Chicago, IL
This stunning duplex down is located in a prime Wicker Park location, just a block from the bustling Division and Damen streets. This 2016 all-brick, boutique two-unit building is situated on a corner lot on a quiet, tree-lined residential street. The private entry welcomes you, and the oversized, unobstructed windows flood the unit with natural light. With soaring 10' ceilings and 2,400 square feet of high-quality finishes and materials throughout, the open floor plan is perfect for entertaining and everyday living. The kitchen boasts custom Italian cabinetry, a designer tile backsplash, quartz countertops, and high-end Thermador appliances. It leads directly to a massive private covered patio and a newly completed private garage rooftop retreat, offering over 1,000 square feet of private outdoor space. The lower level features a large family room with a wet bar, three generously sized bedrooms, a laundry room, and two show-stopping bathrooms with heated floors, rain and steam showers, designer tile and fixtures, and a soaking tub. The primary suite includes a massive walk-in closet and a spa-like bathroom. Additional noteworthy features include custom entertainment stand in the living room for extra storage, a pre-wired smart home system, Energy Star appliances and windows, one garage spot, and much more. Enjoy walking to everything! Mandatory Resident Benefit Package additional $40.00 per month; includes renters insurance, positive credit reporting for on-time rental payments, identity fraud protection and more. Presented by Fulton Grace Realty, Chicago, IL
1944 W Crystal St is a condo located in Cook County and the 60622 ZIP Code. This area is served by the Chicago Public Schools attendance zone.
Condo Features
Washer/Dryer
Air Conditioning
Dishwasher
Hardwood Floors
- Washer/Dryer
- Air Conditioning
- Tub/Shower
- Dishwasher
- Granite Countertops
- Stainless Steel Appliances
- Kitchen
- Microwave
- Oven
- Range
- Refrigerator
- Quartz Countertops
- Hardwood Floors
- Family Room
- Walk-In Closets
- Wet Bar
- Laundry Facilities
- Spa
- Patio
Fees and Policies
The fees below are based on community-supplied data and may exclude additional fees and utilities.
- Dogs Allowed
-
Fees not specified
- Cats Allowed
-
Fees not specified
Details
Utilities Included
-
Water
Contact
- Phone Number
- Contact
Not far outside of the corporate skyscrapers and tourist attractions of the The Loop, the Wicker Park neighborhood serves up an exciting and distinctly Chicago atmosphere. A thriving artistic community operates here, and both local and national touring acts regularly perform on the neighborhood’s many stages. Wicker Park is home to fun-loving, fast paced residents as well as historic home lovers who prefer tree-shaded strolls over stage lights.
Wicker Park is also home to many of Chicago’s most in-demand restaurants, drawing eager foodies from all across the city. Most of these attractions are clustered together around Milwaukee Avenue, with the rest of the neighborhood largely taken up by historic homes and apartment buildings along tree-lined streets. Several schools in Wicker Park make it easy for local students to walk to class quickly and safely.
Learn more about living in Wicker Park| Colleges & Universities | Distance | ||
|---|---|---|---|
| Colleges & Universities | Distance | ||
| Drive: | 5 min | 1.7 mi | |
| Drive: | 4 min | 2.1 mi | |
| Drive: | 5 min | 2.6 mi | |
| Drive: | 6 min | 2.7 mi |
 The GreatSchools Rating helps parents compare schools within a state based on a variety of school quality indicators and provides a helpful picture of how effectively each school serves all of its students. Ratings are on a scale of 1 (below average) to 10 (above average) and can include test scores, college readiness, academic progress, advanced courses, equity, discipline and attendance data. We also advise parents to visit schools, consider other information on school performance and programs, and consider family needs as part of the school selection process.
The GreatSchools Rating helps parents compare schools within a state based on a variety of school quality indicators and provides a helpful picture of how effectively each school serves all of its students. Ratings are on a scale of 1 (below average) to 10 (above average) and can include test scores, college readiness, academic progress, advanced courses, equity, discipline and attendance data. We also advise parents to visit schools, consider other information on school performance and programs, and consider family needs as part of the school selection process.
View GreatSchools Rating Methodology
Transportation options available in Chicago include Damen Station (Blue Line), located 0.5 mile from 1944 W Crystal St Unit 1. 1944 W Crystal St Unit 1 is near Chicago Midway International, located 10.6 miles or 19 minutes away, and Chicago O'Hare International, located 14.8 miles or 24 minutes away.
| Transit / Subway | Distance | ||
|---|---|---|---|
| Transit / Subway | Distance | ||
|
|
Walk: | 8 min | 0.5 mi |
|
|
Walk: | 11 min | 0.6 mi |
|
|
Drive: | 3 min | 1.2 mi |
|
|
Drive: | 3 min | 1.4 mi |
|
|
Drive: | 4 min | 1.8 mi |
| Commuter Rail | Distance | ||
|---|---|---|---|
| Commuter Rail | Distance | ||
|
|
Drive: | 3 min | 1.4 mi |
|
|
Drive: | 4 min | 1.8 mi |
|
|
Drive: | 5 min | 2.7 mi |
|
|
Drive: | 5 min | 2.7 mi |
|
|
Drive: | 7 min | 3.1 mi |
| Airports | Distance | ||
|---|---|---|---|
| Airports | Distance | ||
|
Chicago Midway International
|
Drive: | 19 min | 10.6 mi |
|
Chicago O'Hare International
|
Drive: | 24 min | 14.8 mi |
Time and distance from 1944 W Crystal St Unit 1.
| Shopping Centers | Distance | ||
|---|---|---|---|
| Shopping Centers | Distance | ||
| Walk: | 5 min | 0.3 mi | |
| Walk: | 11 min | 0.6 mi | |
| Walk: | 12 min | 0.6 mi |
| Parks and Recreation | Distance | ||
|---|---|---|---|
| Parks and Recreation | Distance | ||
|
Humboldt Park
|
Drive: | 3 min | 1.7 mi |
|
Wrightwood Park
|
Drive: | 5 min | 2.3 mi |
|
Oz Park
|
Drive: | 5 min | 2.6 mi |
|
Lincoln Park Zoo
|
Drive: | 6 min | 3.3 mi |
|
Lincoln Park
|
Drive: | 6 min | 3.4 mi |
| Hospitals | Distance | ||
|---|---|---|---|
| Hospitals | Distance | ||
| Walk: | 8 min | 0.4 mi | |
| Drive: | 3 min | 1.5 mi | |
| Drive: | 5 min | 2.3 mi |
| Military Bases | Distance | ||
|---|---|---|---|
| Military Bases | Distance | ||
| Drive: | 32 min | 22.5 mi |
- Washer/Dryer
- Air Conditioning
- Tub/Shower
- Dishwasher
- Granite Countertops
- Stainless Steel Appliances
- Kitchen
- Microwave
- Oven
- Range
- Refrigerator
- Quartz Countertops
- Hardwood Floors
- Family Room
- Walk-In Closets
- Wet Bar
- Laundry Facilities
- Patio
- Spa
1944 W Crystal St Unit 1 Photos
What Are Walk Score®, Transit Score®, and Bike Score® Ratings?
Walk Score® measures the walkability of any address. Transit Score® measures access to public transit. Bike Score® measures the bikeability of any address.
What is a Sound Score Rating?
A Sound Score Rating aggregates noise caused by vehicle traffic, airplane traffic and local sources







