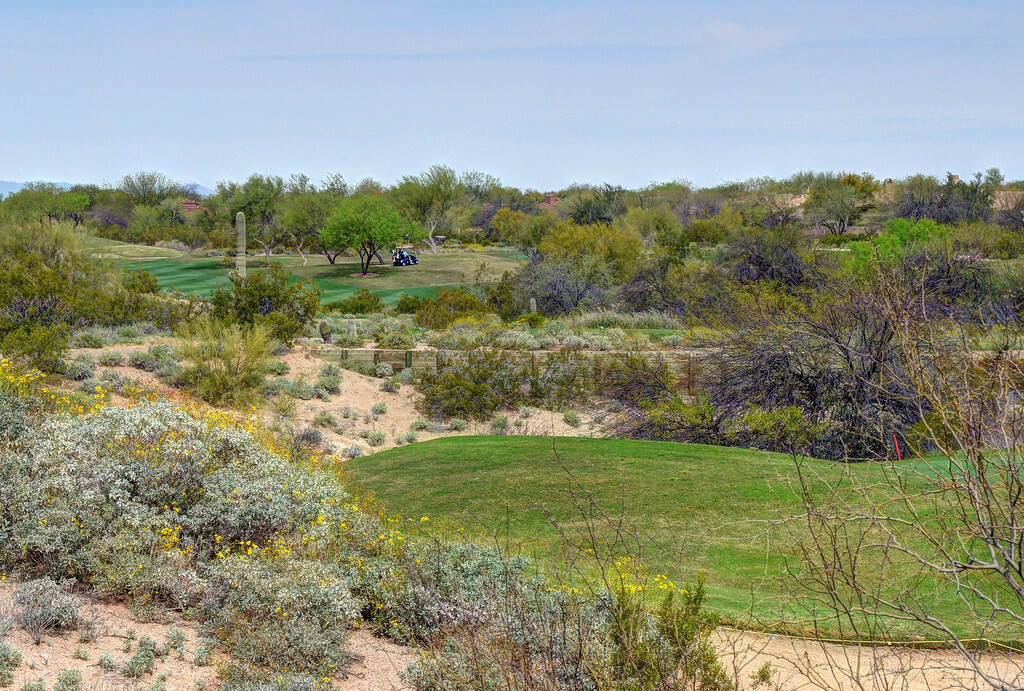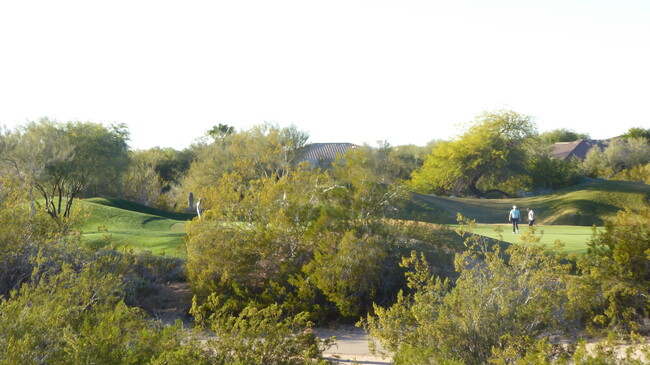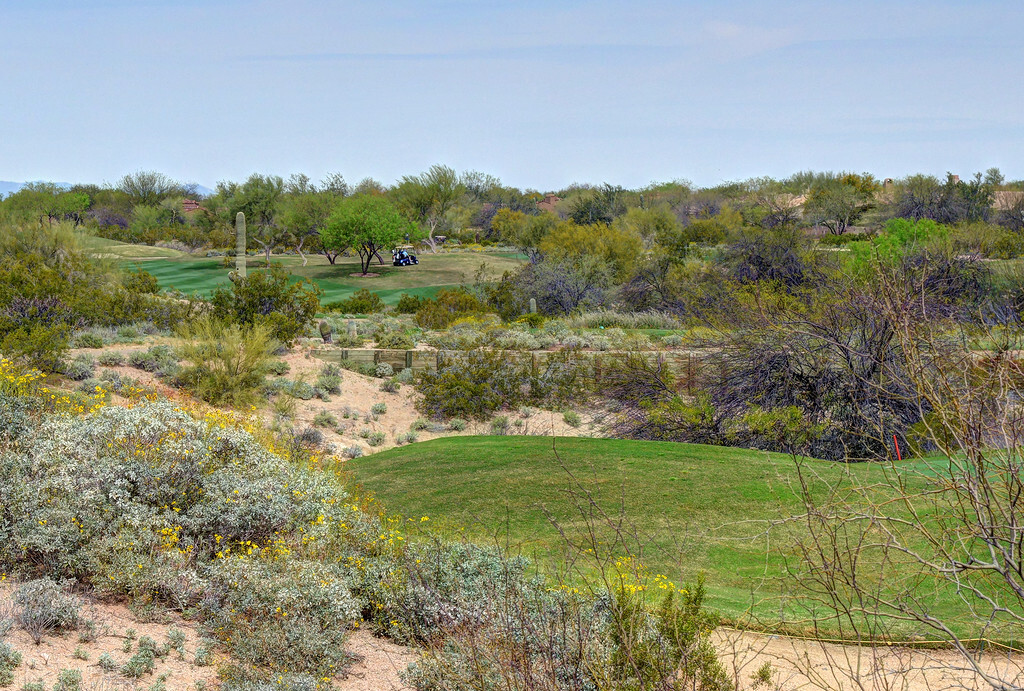19475 N Grayhawk Dr Unit 1013
Scottsdale, AZ 85255
-
Bedrooms
2
-
Bathrooms
2.5
-
Square Feet
1,696 sq ft
-
Available
Available Now
Highlights
- Pool
- Balcony
- Furnished
- Patio
- Walk-In Closets
- Gated

About This Home
Luxurious villa is located on the 13th GREEN of the 'Signature Hole' of the prestigious Talon Golf Course in Grayhawk. VERY PRIVATE with magnificent views of fairways and Pinnacle Peak. The views of the many fairways gives you a feeling that you have no neighbors and are the only villa on the Talon Golf Course. New luxurious carpet in bedrooms and staircase. Newer bedding and more. Two New leather recliners and sofa in living room. WHAT'S THE DIFFERENCE ABOUT OUR VILLA? 1) Enjoy QUIET and VIEWS. 2) When you look out the windows or step out onto the deck or patio, all that you will hear is SILENCE. 3) Birds are singing & Bunnies are jumping. Enjoy the other natural life of the desert. 4) All this while looking down the Fairways and 13th green. 5) Yet in 5 minutes you can be at all the stores, restaurants and activities in Scottsdale. 6) The expense put into the furnishing and kitchen features are beyond what any other rental offers. 7) New Travertine Versailles Pattern floors, Chiseled edge. Complete downstairs and baths rooms upstairs. The PEACE & TRANQUILITY you will experience at our Villa is TRULY ONE OF A KIND!!! New luxurious carpet in bedrooms and staircase. Newer bedding and more. Two New leather recliners and sofa in living room. Splurge and enjoy the excellent location and highest quality furnishings of our villa. The architectural design combined with the corner location, generous square footage (1,696 sq.ft.), and layout of this two-story villa truly has the feeling that you are living in a private home. HIGH SPEED CABLE INTERNET & WI-FI access through this fine home. The location, views, and quality of decor make this your best vacation spot possible. Enjoy the many stained-glass lamps, the color and the art throughout this fine villa. MAIN LEVEL: The den will double as a bedroom or office. It includes a secretary and a leather sofa with full-size, seven-inch, mattress sleeper. The fully-furnished gourmet kitchen has black appliances, stainless-steel sink, and beige counters. There is everything you will ever need for those special meals. There is also a breakfast bar and spacious dining room with seating for six people. The large living room with 20-plus-foot vaulted ceilings has two comfortable recliners, large sofa. There is a lovely, granite-trimmed fireplace, 65 " LED Smart Tv, Blue Ray/ DVD. UPSTAIRS: The master suite is furnished with a walnut and mahogany inlaid and carved bedroom set including a California king-size bed with pillow-top mattress, armoire, Samsung 50-inch 8000 Series LED 4k UHD Smart Tizen TV, and DVD and VHS. Master bath includes Roman tub, double basin, separate shower, and spacious walk-in closet. The second bedroom has two twin beds with pillow-top mattress, armoire, Samsung 40-inch 5 Series LED Full HD Smart Tizen TV, and DVD and VHS, and private full bathroom. There is a laundry room with full-size washer and dryer. Plus, a two-car garage. At this exclusive, gated community you will have full access to the heated pool with rock waterfall, two jacuzzi spas, barbecue, and a fully-equipped exercise room. In addition, there is the 'Club Cachet' room with kitchen, which can be reserved for private parties. Please enjoy the BEST of EVERYTHING at our villa. Professionally decorated by an interior designer with all new very high end furnishings. Our goal is that 'we hope our villa will exceed your expectations.
Luxurious villa is located on the 13th GREEN of the 'Signature Hole' of the prestigious Talon Golf Course in Grayhawk. VERY PRIVATE with magnificent views of fairways and Pinnacle Peak. The views of the many fairways gives you a feeling that you have no neighbors and are the only villa on the Talon Golf Course. Available for Long Term Lease. However, this is a NEW listing and can be available for Seasonal Rental NOW. Please inquire about seasonal monthly rates. New luxurious carpet in bedrooms and staircase. Newer bedding and more. Two New leather recliners and sofa in living room. WHAT'S THE DIFFERENCE ABOUT OUR VILLA? 1) Enjoy QUIET and VIEWS. 2) When you look out the windows or step out onto the deck or patio, all that you will hear is SILENCE. 3) Birds are singing & Bunnies are jumping. Enjoy the other natural life of the desert. 4) All this while looking down the Fairways and 13th green. 5) Yet in 5 minutes you can be at all the stores, restaurants and activities in Scottsdale. 6) The expense put into the furnishing and kitchen features are beyond what any other rental offers. 7) Newer Travertine Versailles Pattern floors, Chiseled edge. Complete downstairs and baths rooms upstairs. The PEACE & TRANQUILITY you will experience at our Villa is TRULY ONE OF A KIND!!! Splurge and enjoy the excellent location and highest quality furnishings of our villa. The architectural design combined with the corner location, generous square footage (1,696 sq.ft.), and layout of this two-story villa truly has the feeling that you are living in a private home. HIGH SPEED CABLE INTERNET & WI-FI access through this fine home. The location, views, and quality of decor make this your best vacation spot possible. Enjoy the many stained-glass lamps, the color and the art throughout this fine villa. MAIN LEVEL: The den includes a secretary and a leather sofa with full-size, seven-inch, mattress sleeper. This den will double as a bedroom or office. The fully-furnished gourmet kitchen has black appliances, stainless-steel sink, and beige counters. There is everything you will ever need for those special meals. There is also a breakfast bar and spacious dining room with seating for six people. The large living room with 20-plus-foot vaulted ceilings has a 'Roche Bobois,' 18-foot, leather sofa with six recliners. There is a lovely, granite-trimmed fireplace, 50-inch LED Flat Panel TV Roku Ready. Blue Ray/ DVD. UPSTAIRS: The master suite is furnished with a walnut and mahogany inlaid and carved bedroom set including a California king-size bed with pillow-top mattress, armoire, 36-inch TV, and DVD and VHS. Master bath includes Roman tub, double basin, separate shower, and spacious walk-in closet. The second bedroom has two twin beds with pillow-top mattress, armoire, 25-inch TV, and DVD and VHS, and private full bathroom. There is a laundry room with full-size washer and dryer. Plus, a two-car garage. At this exclusive, gated community you will have full access to the heated pool with rock waterfall, two jacuzzi spas, barbecue, and a fully-equipped exercise room. In addition, there is the 'Club Cachet' room with kitchen, which can be reserved for private parties. Please enjoy the BEST of EVERYTHING at our villa. Professionally decorated by an interior designer with all new very high end furnishings. Our goal is that 'we hope our villa will exceed your expectations.
19475 N Grayhawk Dr is a condo located in Maricopa County and the 85255 ZIP Code.
Condo Features
Washer/Dryer
Air Conditioning
Dishwasher
High Speed Internet Access
Walk-In Closets
Microwave
Refrigerator
Wi-Fi
Highlights
- High Speed Internet Access
- Wi-Fi
- Washer/Dryer
- Air Conditioning
- Heating
- Ceiling Fans
- Smoke Free
- Double Vanities
- Tub/Shower
- Fireplace
Kitchen Features & Appliances
- Dishwasher
- Disposal
- Ice Maker
- Kitchen
- Microwave
- Oven
- Range
- Refrigerator
- Coffee System
Model Details
- Carpet
- Tile Floors
- Dining Room
- Office
- Den
- Vaulted Ceiling
- Views
- Walk-In Closets
- Linen Closet
- Furnished
- Double Pane Windows
- Window Coverings
Fees and Policies
The fees below are based on community-supplied data and may exclude additional fees and utilities.
- Parking
-
Garage--
Details
Utilities Included
-
Water
-
Trash Removal
-
Sewer
Lease Options
-
12 Months
Property Information
-
2 units
-
Furnished Units Available
Contact
- Contact
North Scottsdale refers to a sprawling region north of Downtown Scottsdale. Paradise Valley, McCormick Ranch, Fort McDowell, Carefree, and Cave Creek are among the many communities included in this expansive region.
While each of these communities has its own distinctive flair, you will generally find a wide variety of apartments, condos, townhomes, and houses available for rent throughout the area. The region is largely suburban, offering residents a tranquil home environment along with quick access to Tonto National Forest and all that Greater Phoenix has to offer.
Learn more about living in North Scottsdale| Colleges & Universities | Distance | ||
|---|---|---|---|
| Colleges & Universities | Distance | ||
| Drive: | 15 min | 10.4 mi | |
| Drive: | 20 min | 12.7 mi | |
| Drive: | 30 min | 22.6 mi | |
| Drive: | 30 min | 22.6 mi |
Transportation options available in Scottsdale include 19Th Ave/Dunlap, located 19.7 miles from 19475 N Grayhawk Dr Unit 1013. 19475 N Grayhawk Dr Unit 1013 is near Phoenix Sky Harbor International, located 23.5 miles or 32 minutes away, and Phoenix-Mesa Gateway, located 38.5 miles or 52 minutes away.
| Transit / Subway | Distance | ||
|---|---|---|---|
| Transit / Subway | Distance | ||
|
|
Drive: | 30 min | 19.7 mi |
|
|
Drive: | 29 min | 20.9 mi |
|
|
Drive: | 29 min | 21.6 mi |
|
|
Drive: | 31 min | 22.3 mi |
|
|
Drive: | 30 min | 22.5 mi |
| Airports | Distance | ||
|---|---|---|---|
| Airports | Distance | ||
|
Phoenix Sky Harbor International
|
Drive: | 32 min | 23.5 mi |
|
Phoenix-Mesa Gateway
|
Drive: | 52 min | 38.5 mi |
Time and distance from 19475 N Grayhawk Dr Unit 1013.
| Shopping Centers | Distance | ||
|---|---|---|---|
| Shopping Centers | Distance | ||
| Drive: | 3 min | 1.2 mi | |
| Drive: | 3 min | 1.4 mi | |
| Drive: | 5 min | 2.5 mi |
| Parks and Recreation | Distance | ||
|---|---|---|---|
| Parks and Recreation | Distance | ||
|
McDowell Sonoran Preserve
|
Drive: | 6 min | 3.0 mi |
|
Arizona Horse Lover's Park
|
Drive: | 11 min | 7.8 mi |
|
Cashman Park
|
Drive: | 13 min | 8.3 mi |
|
Reach 11 Recreation Area
|
Drive: | 18 min | 11.8 mi |
|
Dynamite Park
|
Drive: | 19 min | 12.0 mi |
| Hospitals | Distance | ||
|---|---|---|---|
| Hospitals | Distance | ||
| Drive: | 6 min | 3.4 mi | |
| Drive: | 10 min | 6.4 mi | |
| Drive: | 10 min | 6.5 mi |
| Military Bases | Distance | ||
|---|---|---|---|
| Military Bases | Distance | ||
| Drive: | 38 min | 27.5 mi | |
| Drive: | 46 min | 35.7 mi | |
| Drive: | 126 min | 98.8 mi |
- High Speed Internet Access
- Wi-Fi
- Washer/Dryer
- Air Conditioning
- Heating
- Ceiling Fans
- Smoke Free
- Double Vanities
- Tub/Shower
- Fireplace
- Dishwasher
- Disposal
- Ice Maker
- Kitchen
- Microwave
- Oven
- Range
- Refrigerator
- Coffee System
- Carpet
- Tile Floors
- Dining Room
- Office
- Den
- Vaulted Ceiling
- Views
- Walk-In Closets
- Linen Closet
- Furnished
- Double Pane Windows
- Window Coverings
- Laundry Facilities
- Furnished Units Available
- Gated
- Balcony
- Patio
- Deck
- Fitness Center
- Spa
- Pool
19475 N Grayhawk Dr Unit 1013 Photos
-
View from bedroom & deck
-
-
-
-
-
-
-
-
What Are Walk Score®, Transit Score®, and Bike Score® Ratings?
Walk Score® measures the walkability of any address. Transit Score® measures access to public transit. Bike Score® measures the bikeability of any address.
What is a Sound Score Rating?
A Sound Score Rating aggregates noise caused by vehicle traffic, airplane traffic and local sources





