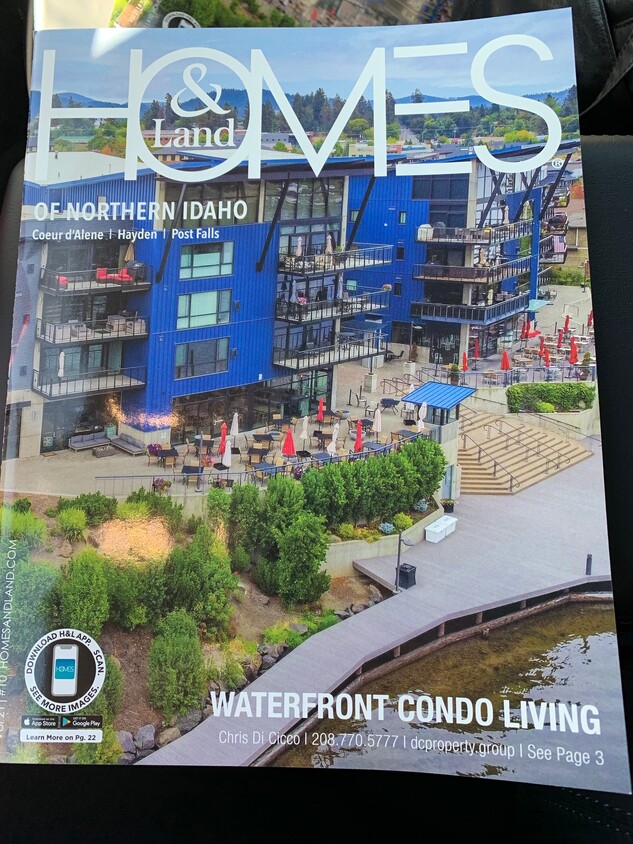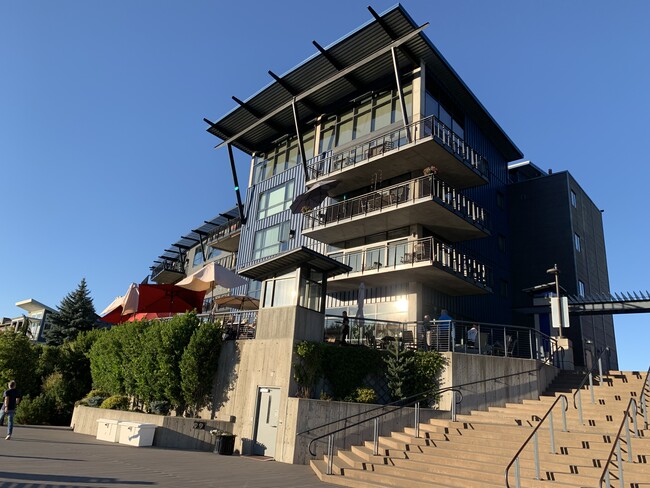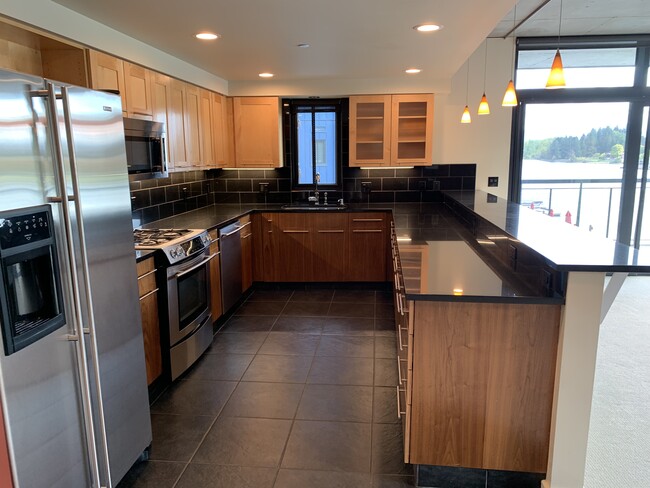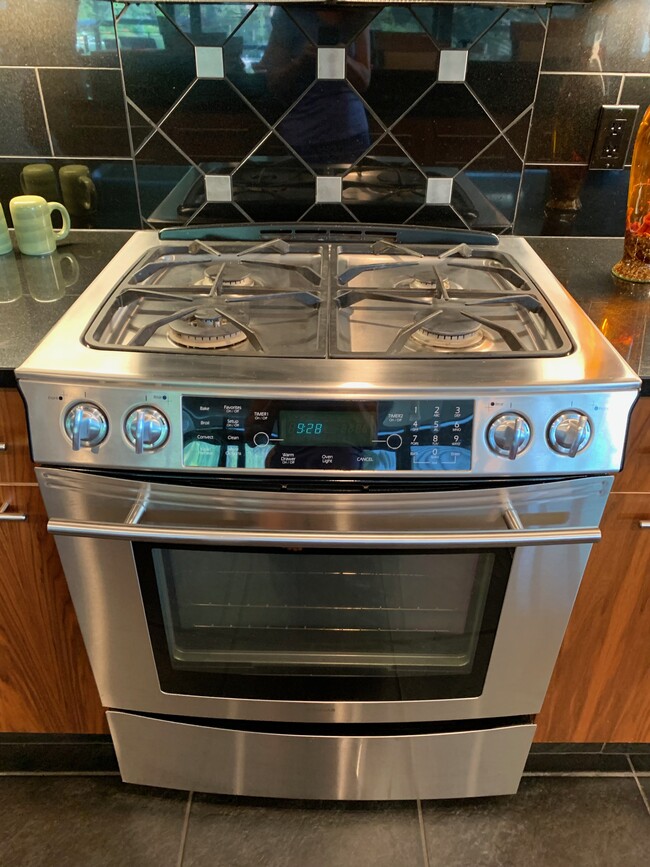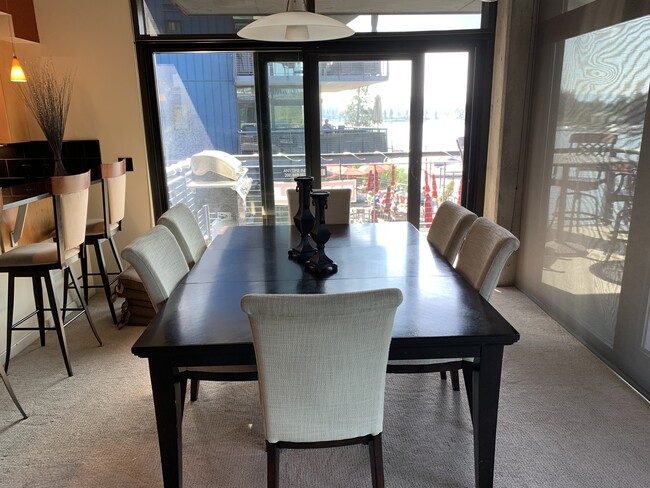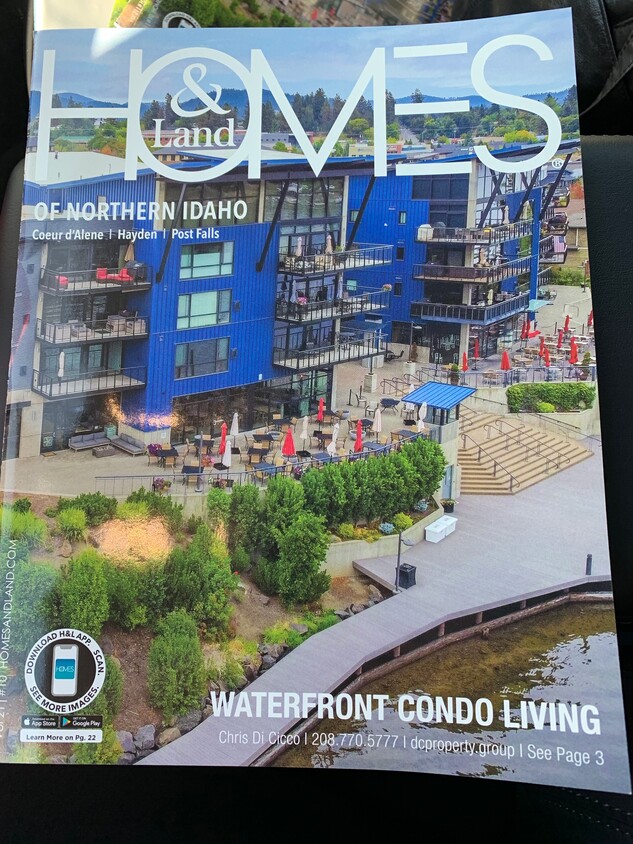1950 W Bellerive Ln Unit 204
Coeur d'Alene, ID 83814

-
Monthly Rent
$3,495
-
Bedrooms
2 bd
-
Bathrooms
2 ba
-
Square Feet
1,629 sq ft
Details
As featured in Home & Land Magazine, 1950 W. Bellerive in Riverstone is a highly desired waterfront condominium community with gated underground reserved/assigned parking, an on the water boardwalk with docks and restaurants on site. Number 204 is a second-floor south east corner Condo with chef's kitchen, new Bosch stainless steel appliances to be installed this week and black granite surfaces throughout. There are waterfront views from the kitchen, dining room, great room, and primary bedroom with floor to ceiling windows. Two oversized sliding glass doors serve the large wrap around balcony with 180-degree sunrise, sunset, and water views. Each floor in the complex has a dedicated exercise room with workout machines. This elevator served 2-bedroom, 2-bathroom home is one of the most spacious with 1629 square feet of usable space. This unit boasts all the amenities you'd expect living in the highest quality turnkey condo available. The Riverstone community offers shopping, movie theaters, boutiques, coffee houses, people parks and dog parks, business, banking and medical facilities and fast food to fine dining establishments just a short stroll away. The Centennial Trail is right outside the secure access front door. Downtown Coeur d'Alene is just a short boat ride, drive, or bike ride away. The heating and cooling system is high efficiency geo-thermal. This unit is unfurnished. A small pet is a possibility. Features and benefits are too numerous to mention along with the quality of life that living on the water brings. A potential place to land while building your dream home.

About This Property
As featured in Home & Land Magazine, 1950 W. Bellerive in Riverstone is a highly desired waterfront condominium community with gated underground reserved/assigned parking, an on the water boardwalk with docks and restaurants on site. Number 204 is a second-floor south east corner Condo with chef's kitchen, stainless steel appliances and black granite surfaces throughout. There are waterfront views from the kitchen, dining room, great room, and primary bedroom with floor to ceiling windows. Three oversized sliding glass doors serve the large wrap around balcony with 180-degree sunrise, sunset, and water views. Each floor in the complex has a dedicated exercise room with workout machines. This elevator served 2-bedroom, 2-bathroom home is one of the most spacious with 1629 square feet of usable space. This unit boasts all the amenities you'd expect living in the highest quality turnkey condo available. The Riverstone community offers shopping, movie theaters, boutiques, coffee houses, people parks and dog parks, business, banking and medical facilities and fast food to fine dining establishments just a short stroll away. The Centennial Trail is right outside the secure access front door. Downtown Coeur d'Alene is just a short boat ride, drive, or bike ride away. The heating and cooling system is high efficiency geo-thermal. This unit is unfurnished. A small pet is a possibility. Features and benefits are too numerous to mention along with the quality of life that living on the water brings. A potential place to land while building your dream home.
1950 W Bellerive Ln is a condo located in Kootenai County and the 83814 ZIP Code. This area is served by the Coeur D'Alene District attendance zone.
Discover Homeownership
Renting vs. Buying
-
Housing Cost Per Month: $3,495
-
Rent for 30 YearsRenting doesn't build equity Future EquityRenting isn't tax deductible Mortgage Interest Tax Deduction$0 Net Return
-
Buy Over 30 Years$1.36M - $2.42M Future Equity$621K Mortgage Interest Tax Deduction$102K - $1.16M Gain Net Return
-
Condo Features
Washer/Dryer
Air Conditioning
Dishwasher
Walk-In Closets
Island Kitchen
Granite Countertops
Microwave
Refrigerator
Highlights
- Washer/Dryer
- Air Conditioning
- Heating
- Ceiling Fans
- Smoke Free
- Cable Ready
- Security System
- Storage Space
- Tub/Shower
- Fireplace
Kitchen Features & Appliances
- Dishwasher
- Disposal
- Ice Maker
- Granite Countertops
- Stainless Steel Appliances
- Pantry
- Island Kitchen
- Eat-in Kitchen
- Kitchen
- Microwave
- Oven
- Range
- Refrigerator
- Freezer
Model Details
- Carpet
- Tile Floors
- Dining Room
- High Ceilings
- Family Room
- Recreation Room
- Vaulted Ceiling
- Views
- Walk-In Closets
- Linen Closet
- Double Pane Windows
- Window Coverings
- Large Bedrooms
- Floor to Ceiling Windows
Fees and Policies
The fees below are based on community-supplied data and may exclude additional fees and utilities.
- Parking
-
Garage--
Details
Utilities Included
-
Water
-
Trash Removal
-
Sewer
| Colleges & Universities | Distance | ||
|---|---|---|---|
| Colleges & Universities | Distance | ||
| Drive: | 5 min | 1.7 mi | |
| Drive: | 39 min | 28.7 mi | |
| Drive: | 40 min | 31.0 mi | |
| Drive: | 56 min | 37.4 mi |
- Washer/Dryer
- Air Conditioning
- Heating
- Ceiling Fans
- Smoke Free
- Cable Ready
- Security System
- Storage Space
- Tub/Shower
- Fireplace
- Dishwasher
- Disposal
- Ice Maker
- Granite Countertops
- Stainless Steel Appliances
- Pantry
- Island Kitchen
- Eat-in Kitchen
- Kitchen
- Microwave
- Oven
- Range
- Refrigerator
- Freezer
- Carpet
- Tile Floors
- Dining Room
- High Ceilings
- Family Room
- Recreation Room
- Vaulted Ceiling
- Views
- Walk-In Closets
- Linen Closet
- Double Pane Windows
- Window Coverings
- Large Bedrooms
- Floor to Ceiling Windows
- Elevator
- Gated
- Waterfront
- Balcony
- Deck
- Dock
- Dog Park
- Fitness Center
- Walking/Biking Trails
- Media Center/Movie Theatre
1950 W Bellerive Ln Unit 204 Photos
-
Feature article
-
-
Kitchen
-
Range
-
Dining
-
Eatting Bar
-
Dining View
-
Great Room
-
Floor to Ceiling Sliders
What Are Walk Score®, Transit Score®, and Bike Score® Ratings?
Walk Score® measures the walkability of any address. Transit Score® measures access to public transit. Bike Score® measures the bikeability of any address.
What is a Sound Score Rating?
A Sound Score Rating aggregates noise caused by vehicle traffic, airplane traffic and local sources
