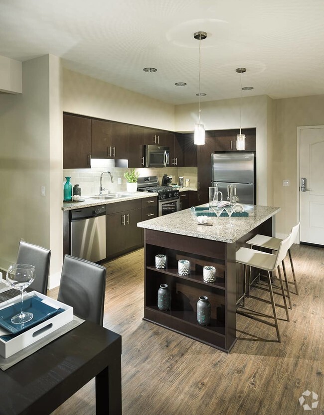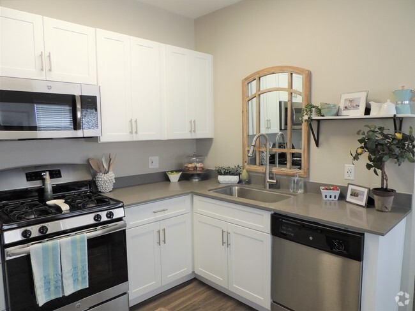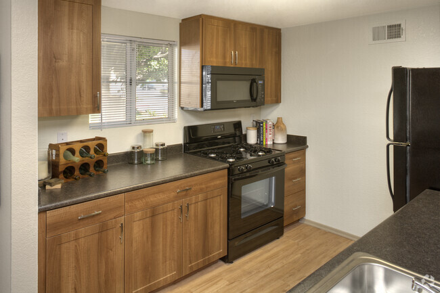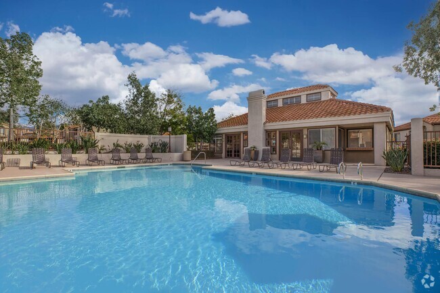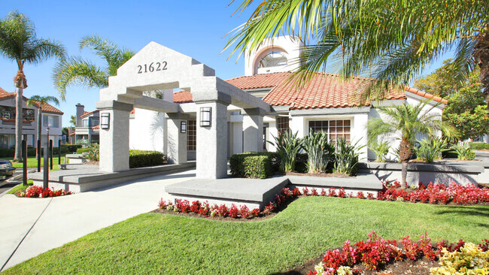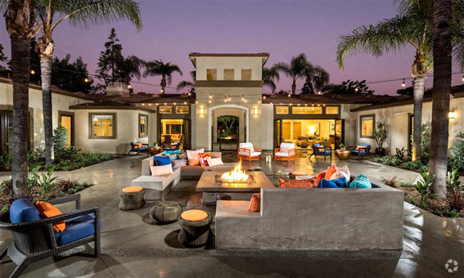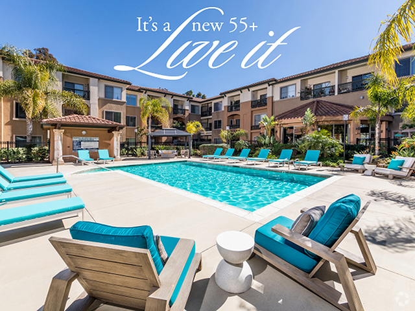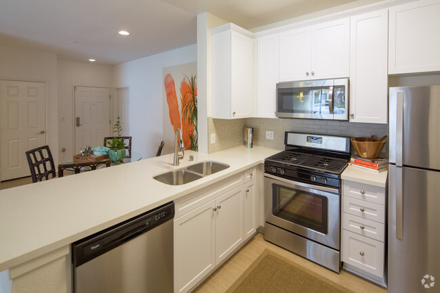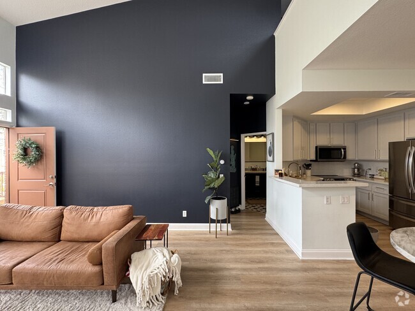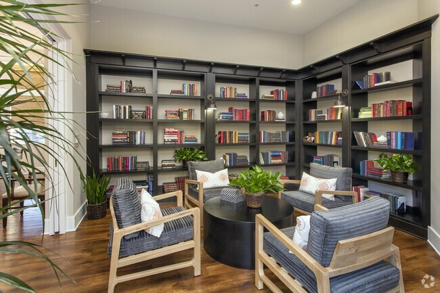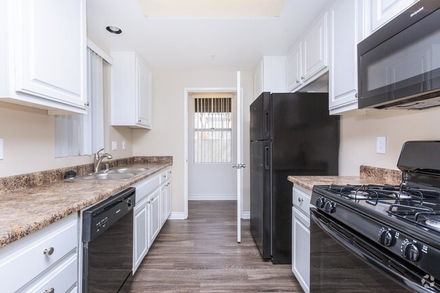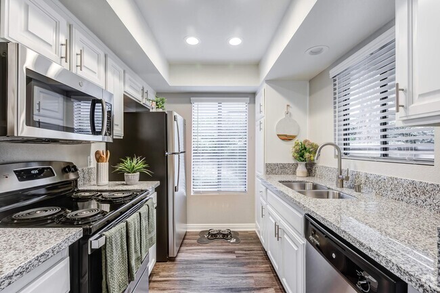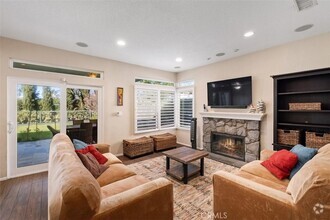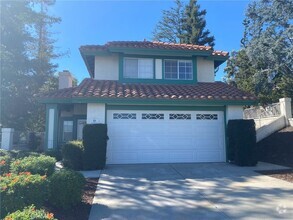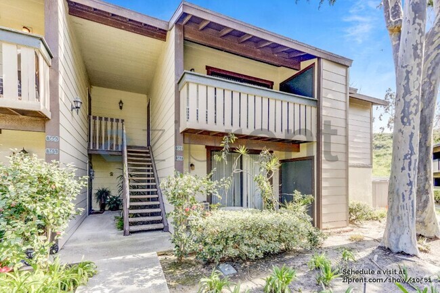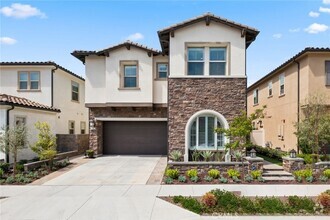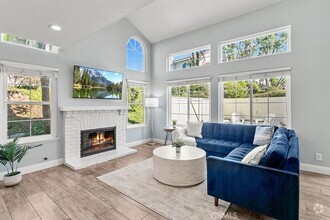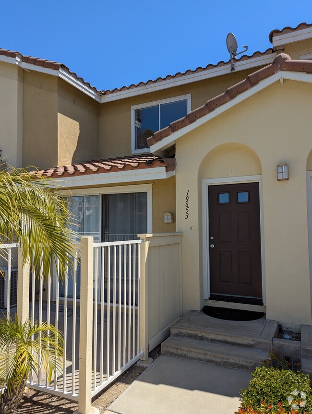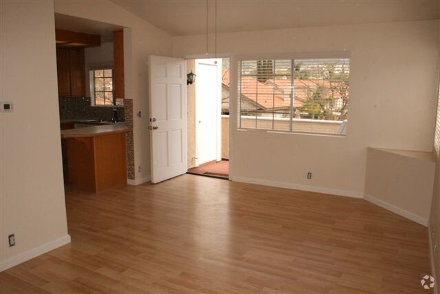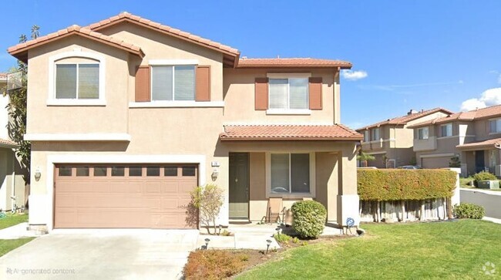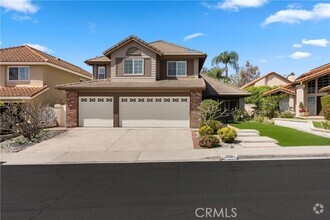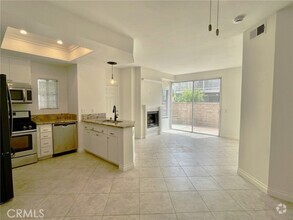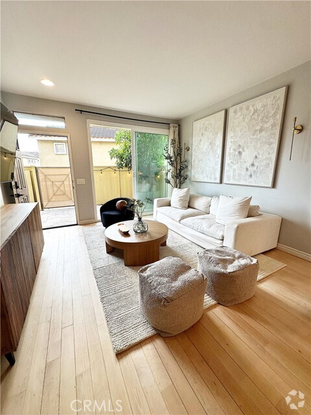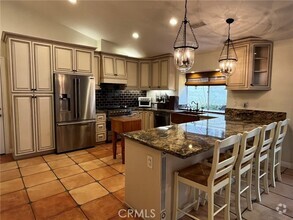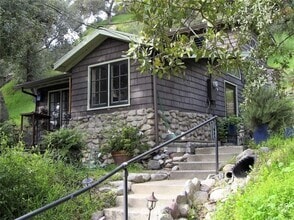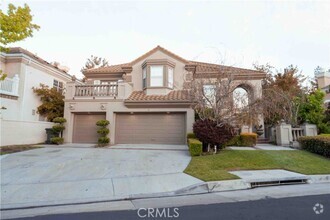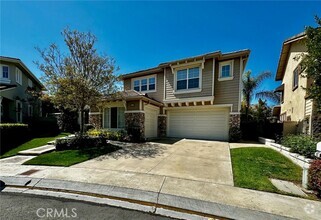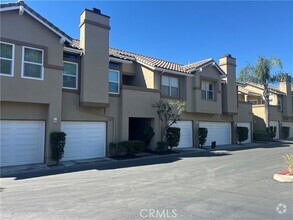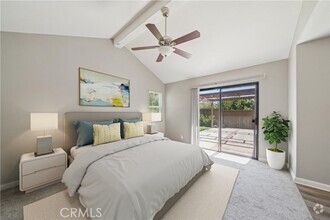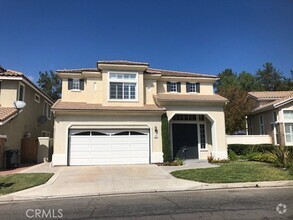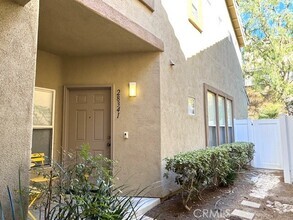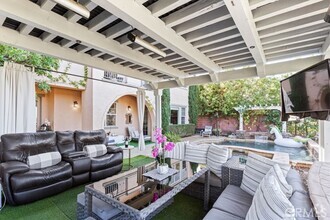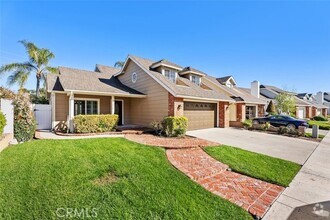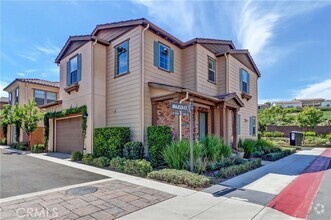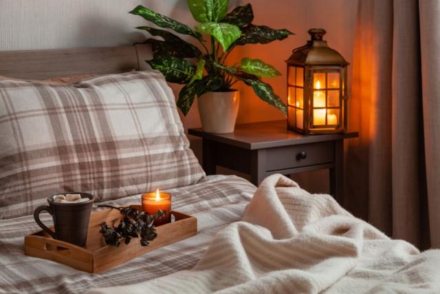Apartments for Rent in Trabuco Canyon CA - 337 Rentals
Find the Perfect Trabuco Canyon, CA Apartment
Trabuco Canyon, CA Apartments for Rent
Trabuco Canyon is one of the most scenic cities in Southern California, situated among the foothills of the Santa Ana Mountains. With Spanish-style homes, upscale apartments, and gated golf course communities, this city offers diverse residential living.
A spacious commercial district resides on the west side of the town with large office buildings and various local businesses. Around the center of Trabuco Canyon, you’ll find an abundance of shopping centers and restaurants, with community parks spread throughout. Enjoy summer concerts at Central Park, or explore the 4,000 acres at O’Neill Regional Park known for its hiking trails and camping grounds.
Though the rolling hills of Trabuco Canyon attract the majority of its residents, its proximity to California’s sandy shoreline proves to be a perk as well. The city is less than 20 miles northeast of the infamous Laguna Beach, Crystal Cove State Park, and other popular beaches along the Pacific!
Trabuco Canyon, CA Rental Insights
Average Rent Rates
The average rent in Trabuco Canyon is $2,630. When you rent an apartment in Trabuco Canyon, you can expect to pay as little as $2,630 or as much as $3,292, depending on the location and the size of the apartment.
The average rent for a one bedroom apartment in Trabuco Canyon, CA is $2,630 per month.
The average rent for a two bedroom apartment in Trabuco Canyon, CA is $3,292 per month.
Education
If you’re a student moving to an apartment in Trabuco Canyon, you’ll have access to Saddleback College, Brandman University, and Irvine Valley College, Irvine.
Helpful Rental Guides for Trabuco Canyon, CA
Search Nearby Rentals
Rentals Near Trabuco Canyon
- Dove Canyon Apartments For Rent
- Rancho Santa Margarita Apartments For Rent
- Coto de Caza Apartments For Rent
- Mission Viejo Apartments For Rent
- Lake Forest Apartments For Rent
- Ladera Ranch Apartments For Rent
- Rancho Mission Viejo Apartments For Rent
- Foothill Ranch Apartments For Rent
- Laguna Hills Apartments For Rent
Neighborhood Apartment Rentals
Nearby Trabuco Canyon House ...
Nearby Trabuco Canyon Townhome ...
- Dove Canyon townhomes for rent
- Rancho Santa Margarita townhomes for rent
- Coto de Caza townhomes for rent
- Mission Viejo townhomes for rent
- Lake Forest townhomes for rent
- Ladera Ranch townhomes for rent
- Rancho Mission Viejo townhomes for rent
- Foothill Ranch townhomes for rent
- Laguna Hills townhomes for rent
