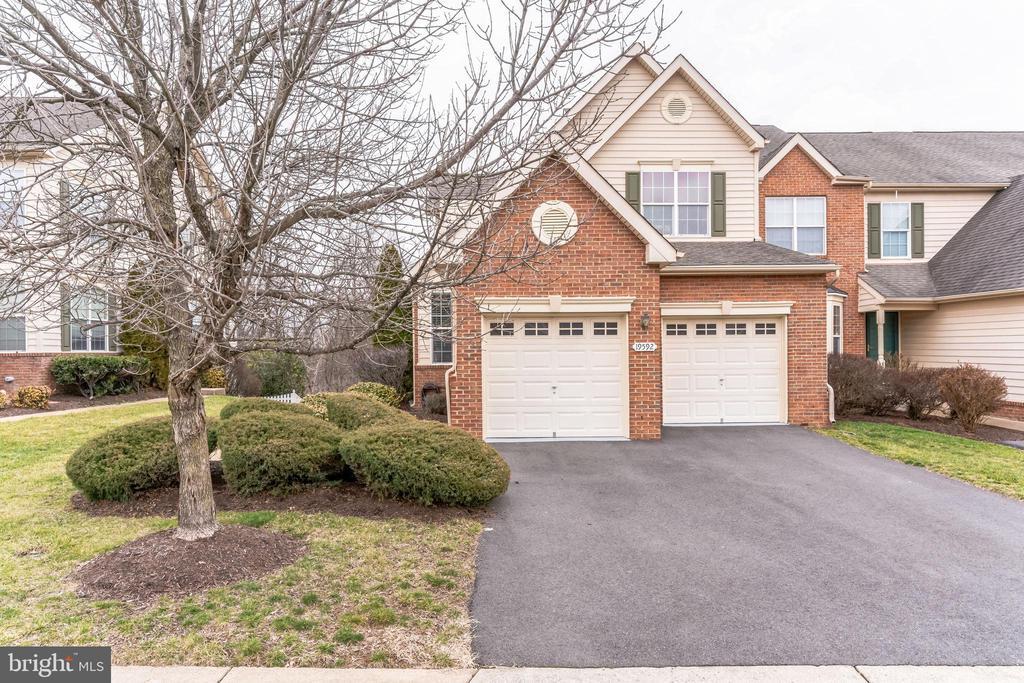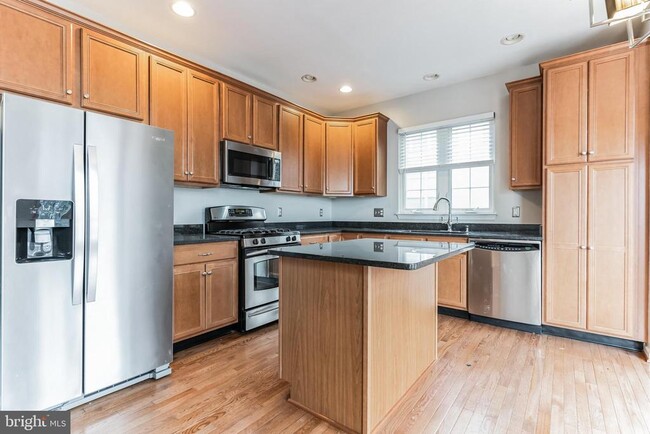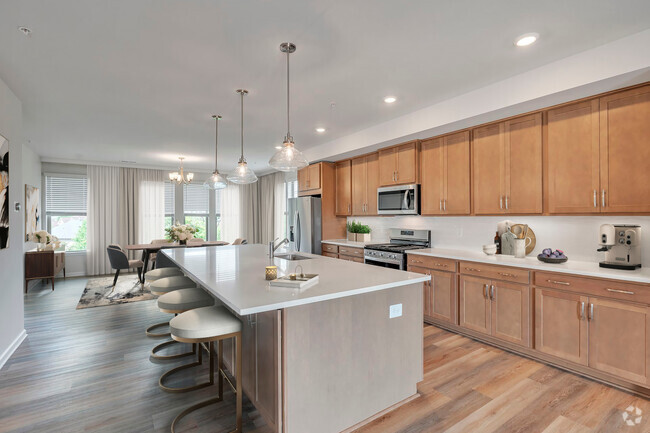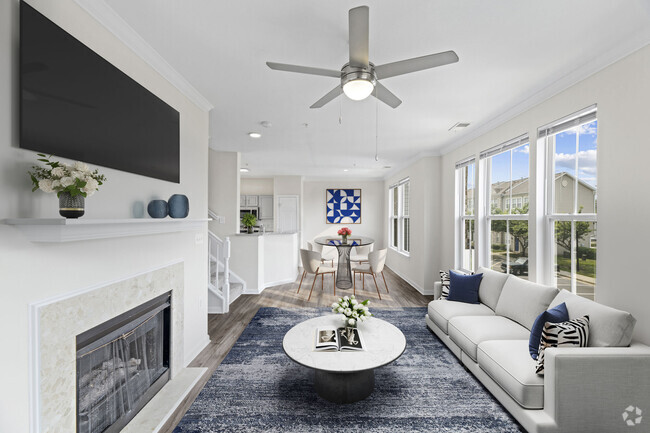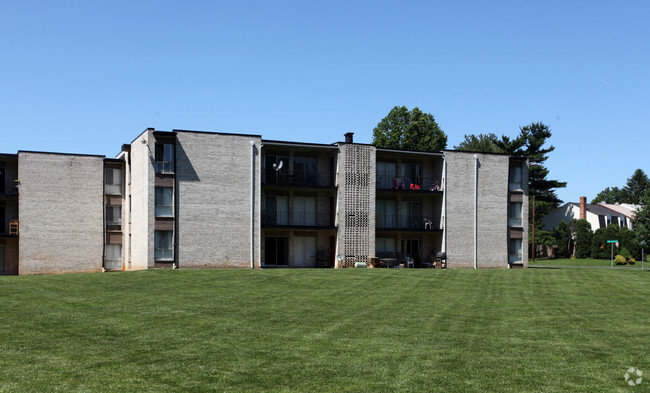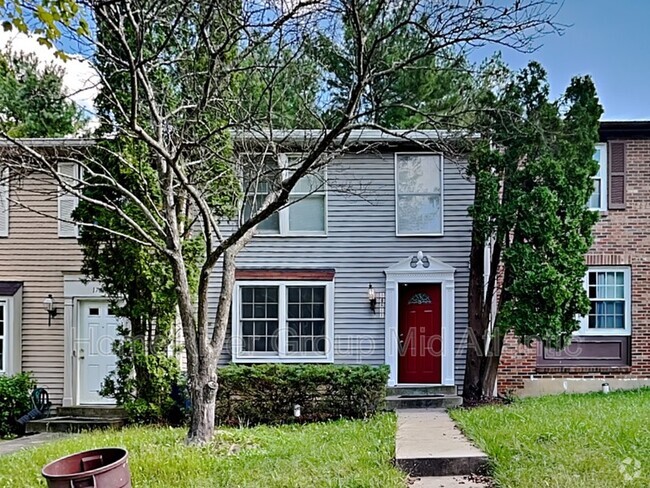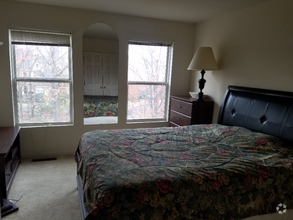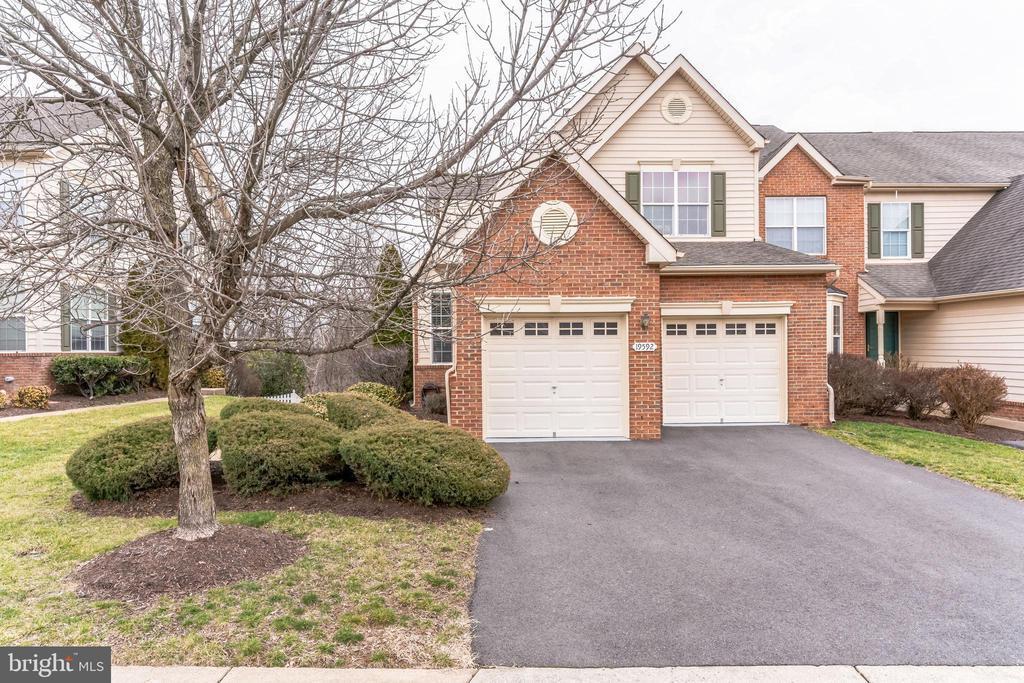19592 Aspendale Square
Ashburn, VA 20147
-
Bedrooms
3
-
Bathrooms
2.5
-
Square Feet
3,206 sq ft
-
Available
Available Now
Highlights
- Bar or Lounge
- Fitness Center
- 24-Hour Security
- Gated Community
- View of Trees or Woods
- Colonial Architecture

About This Home
All applicants over 18 must apply online . Posted photos do not reflect current condition. Property is currently occupied. Once vacated by 04/30, property will be thoroughly cleaned and owners will address any defective items Stunning,Exquisite and Luxurious colonial conveniently located in most sought after Belmont Country club near public transportation, recreational and shopping centers but yet very secluded. Rare model with a 2 car garage Your future home offers large rooms, an oversized main bedroom with a luxurious bath with separate shower. Various upgrades include gleaming hardwood floors, exotic granite countertops, stainless steel appliances, tray ceilings & exquisite columns. Home features a gorgeous and opened layout , an oversize and cozy basement and a large deck overlooking beautiful green pastures in fenced rear yard. Home sits on a premium lot with mature trees and is available for immediate occupancy
19592 Aspendale Square is a townhome located in Loudoun County and the 20147 ZIP Code. This area is served by the Loudoun County Public Schools attendance zone.
Home Details
Home Type
Year Built
Bedrooms and Bathrooms
Flooring
Home Design
Home Security
Interior Spaces
Kitchen
Laundry
Listing and Financial Details
Location
Lot Details
Outdoor Features
Parking
Utilities
Views
Community Details
Amenities
Overview
Pet Policy
Recreation
Security
Contact
- Listed by Jean Kacou Aboi | Green Homes Realty
- Phone Number
- Contact
-
Source
 Bright MLS, Inc.
Bright MLS, Inc.
- Fireplace
- Dishwasher
- Basement
In the Belmont neighborhood, rental units on Gloucester Parkway place you near Newton-Lee elementary school and Trailside middle school. Travel 2.1 miles to reach Belmont Country Club and Golf Course, and approximately 1.9 miles to reach Interstate 7. Visit Beth Miller Park and relax under the gazebo, or take your dog for a walk across this nine-acre property.
Tee off at the 18-hole Brambleton Golf Course, featuring large sand traps and bunkered greens, and then sip on a cold brew at the Brambleton Ale House or plan a lavish outdoor event at its scenic outdoor pavilion. For casual dining, visit Cooper's Hawk Winery and Restaurant, which also features a tasting room and gift store.
Learn more about living in Belmont| Colleges & Universities | Distance | ||
|---|---|---|---|
| Colleges & Universities | Distance | ||
| Drive: | 12 min | 6.3 mi | |
| Drive: | 15 min | 8.7 mi | |
| Drive: | 16 min | 9.0 mi | |
| Drive: | 65 min | 43.0 mi |
 The GreatSchools Rating helps parents compare schools within a state based on a variety of school quality indicators and provides a helpful picture of how effectively each school serves all of its students. Ratings are on a scale of 1 (below average) to 10 (above average) and can include test scores, college readiness, academic progress, advanced courses, equity, discipline and attendance data. We also advise parents to visit schools, consider other information on school performance and programs, and consider family needs as part of the school selection process.
The GreatSchools Rating helps parents compare schools within a state based on a variety of school quality indicators and provides a helpful picture of how effectively each school serves all of its students. Ratings are on a scale of 1 (below average) to 10 (above average) and can include test scores, college readiness, academic progress, advanced courses, equity, discipline and attendance data. We also advise parents to visit schools, consider other information on school performance and programs, and consider family needs as part of the school selection process.
View GreatSchools Rating Methodology
Transportation options available in Ashburn include Loudoun Gateway, Silver Line Center Platform, located 8.8 miles from 19592 Aspendale Square. 19592 Aspendale Square is near Washington Dulles International, located 13.6 miles or 26 minutes away, and Ronald Reagan Washington Ntl, located 35.9 miles or 57 minutes away.
| Transit / Subway | Distance | ||
|---|---|---|---|
| Transit / Subway | Distance | ||
| Drive: | 14 min | 8.8 mi | |
| Drive: | 15 min | 8.8 mi | |
| Drive: | 21 min | 12.7 mi | |
| Drive: | 27 min | 16.3 mi | |
| Drive: | 27 min | 17.0 mi |
| Commuter Rail | Distance | ||
|---|---|---|---|
| Commuter Rail | Distance | ||
|
|
Drive: | 33 min | 17.9 mi |
| Drive: | 44 min | 25.8 mi | |
|
|
Drive: | 54 min | 29.8 mi |
|
|
Drive: | 62 min | 33.5 mi |
|
|
Drive: | 67 min | 44.1 mi |
| Airports | Distance | ||
|---|---|---|---|
| Airports | Distance | ||
|
Washington Dulles International
|
Drive: | 26 min | 13.6 mi |
|
Ronald Reagan Washington Ntl
|
Drive: | 57 min | 35.9 mi |
Time and distance from 19592 Aspendale Square.
| Shopping Centers | Distance | ||
|---|---|---|---|
| Shopping Centers | Distance | ||
| Drive: | 6 min | 2.1 mi | |
| Drive: | 6 min | 2.3 mi | |
| Drive: | 8 min | 3.5 mi |
| Parks and Recreation | Distance | ||
|---|---|---|---|
| Parks and Recreation | Distance | ||
|
Red Rock Wilderness Regional Park
|
Drive: | 10 min | 4.8 mi |
|
Washington & Old Dominion Railroad Trail
|
Drive: | 11 min | 5.5 mi |
|
Ball's Bluff Battlefield Regional Park
|
Drive: | 15 min | 7.1 mi |
|
Rust Nature Sanctuary
|
Drive: | 18 min | 9.2 mi |
|
Banshee Reeks Nature Preserve
|
Drive: | 16 min | 9.6 mi |
| Hospitals | Distance | ||
|---|---|---|---|
| Hospitals | Distance | ||
| Drive: | 8 min | 3.6 mi | |
| Drive: | 22 min | 11.0 mi |
| Military Bases | Distance | ||
|---|---|---|---|
| Military Bases | Distance | ||
| Drive: | 56 min | 32.0 mi |
You May Also Like
Similar Rentals Nearby
-
-
1 / 34
-
-
-
-
-
-
-
-
What Are Walk Score®, Transit Score®, and Bike Score® Ratings?
Walk Score® measures the walkability of any address. Transit Score® measures access to public transit. Bike Score® measures the bikeability of any address.
What is a Sound Score Rating?
A Sound Score Rating aggregates noise caused by vehicle traffic, airplane traffic and local sources
