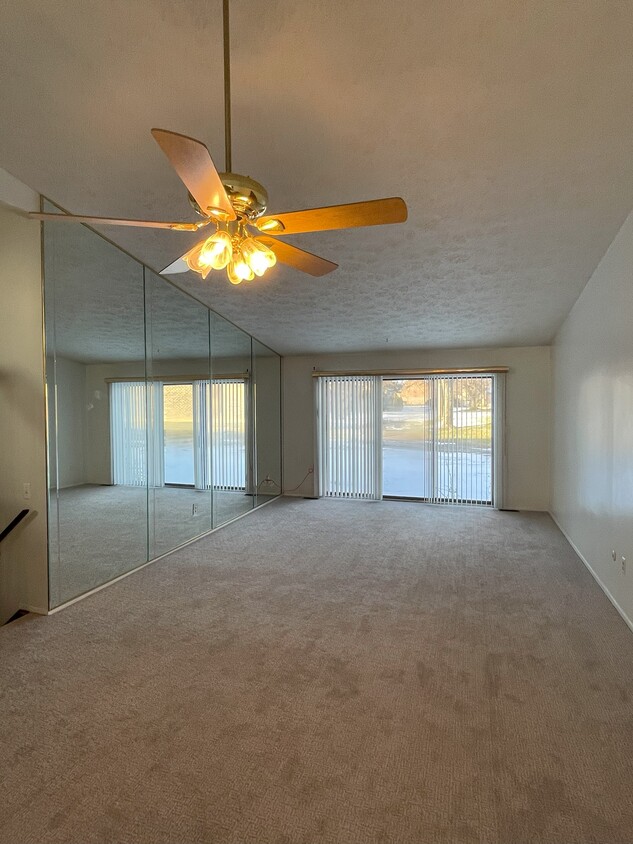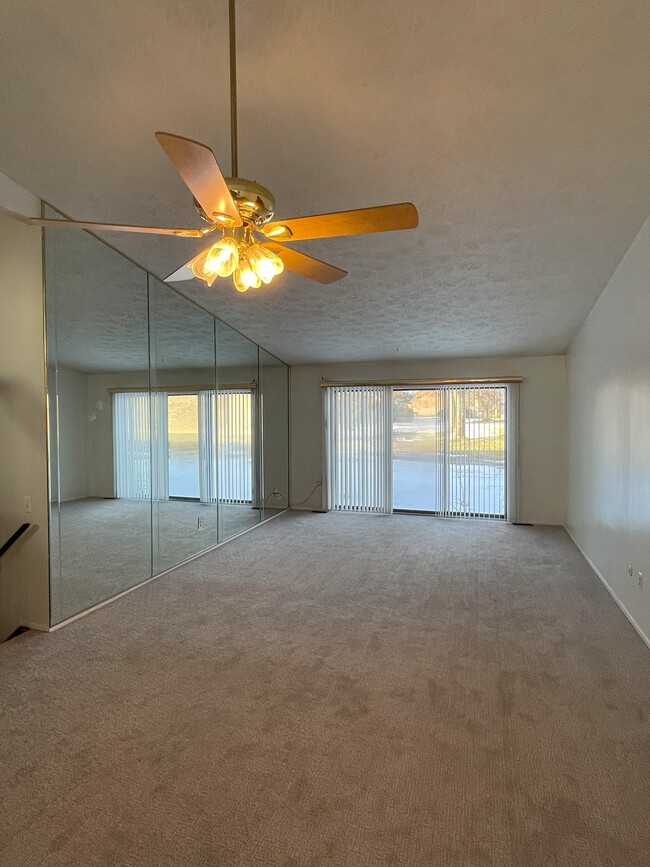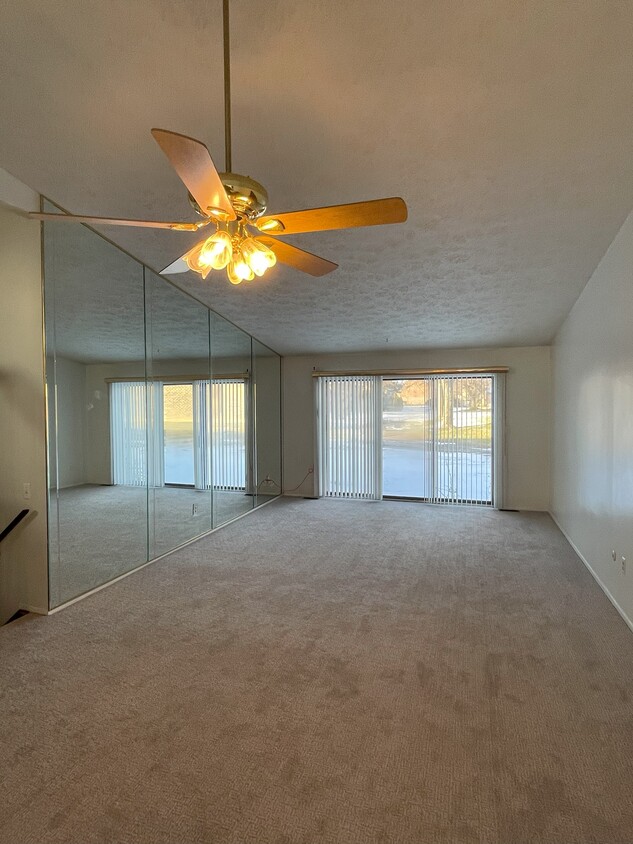
-
Monthly Rent
$2,200
-
Bedrooms
3 bd
-
Bathrooms
1.5 ba
-
Square Feet
1,539 sq ft
Details
This condo is a lovely tri-level unit conveniently located in Lathrup Village, close to many shopping venues, stores (grocery and other) and accessible to I-696 and Lodge Freeways. It offers a private balcony enclosed by a brick wall within a quiet condominium community. It includes two (2) bedrooms, Jack & Jill style with a full bathroom between them and ample closet space. The unit comes equipped with regularly maintained stair lifts, alleviating the need to walk upstairs for the renter with knee issues or other physical limitations. Dogs and cats are allowed. The main floor includes a newly remodeled kitchen with microwave oven, stove and oven range, dishwasher and garbage disposal accessible by the patio door as well as hallway and living room entrances. The garage has been converted to a game/recreation room which may be used as a workout area or office. The family room in the lower level is equipped with a functional fireplace and recessed lighting. A second bathroom, also located in the lower level, has a shower, sink and newly installed toilet. The laundry room, also located in the lower level, includes a washer, dryer and wash tub for cleaning chores. Fully renovated and move-in ready for a reliable and long-term tenancy. Tenant pays for gas and electrical utilities. Water, sewer and trash removal services are included in rent. Up to two pets allowed.

About This Property
This condo is a lovely tri-level unit conveniently located in Lathrup Village, close to many shopping venues, stores (grocery and other) and accessible to I-696 and Lodge Freeways. It offers a private balcony enclosed by a brick wall within a quiet condominium community. It includes two (2) bedrooms, Jack & Jill style with a full bathroom between them and ample closet space. The unit comes equipped with regularly maintained stair lifts, alleviating the need to walk upstairs for the renter with knee issues or other physical limitations. Dogs and cats are allowed. The main floor includes a newly remodeled kitchen with microwave oven, stove and oven range, dishwasher and garbage disposal accessible by the patio door as well as hallway and living room entrances. The garage has been converted to a game/recreation room which may be used as a workout area or office. The family room in the lower level is equipped with a functional fireplace and recessed lighting. A second bathroom, also located in the lower level, has a shower, sink and newly installed toilet. The laundry room, also located in the lower level, includes a washer, dryer and wash tub for cleaning chores. Fully renovated and move-in ready for a reliable and long-term tenancy. Tenant pays for gas and electrical utilities. Water, sewer and trash removal services are included in rent. Up to two pets allowed.
19730 Villa Dr S is a condo located in Oakland County and the 48076 ZIP Code.
Condo Features
Washer/Dryer
Air Conditioning
Dishwasher
Loft Layout
Microwave
Refrigerator
Tub/Shower
Disposal
Highlights
- Washer/Dryer
- Air Conditioning
- Heating
- Ceiling Fans
- Smoke Free
- Storage Space
- Tub/Shower
- Fireplace
- Handrails
- Framed Mirrors
Kitchen Features & Appliances
- Dishwasher
- Disposal
- Eat-in Kitchen
- Kitchen
- Microwave
- Oven
- Range
- Refrigerator
- Freezer
Model Details
- Carpet
- Tile Floors
- High Ceilings
- Family Room
- Basement
- Office
- Recreation Room
- Den
- Attic
- Built-In Bookshelves
- Vaulted Ceiling
- Loft Layout
Fees and Policies
The fees below are based on community-supplied data and may exclude additional fees and utilities.
- Dogs Allowed
-
Fees not specified
- Cats Allowed
-
Fees not specified
- Parking
-
Street--
Details
Utilities Included
-
Heat
-
Trash Removal
-
Sewer
-
Air Conditioning
Property Information
-
Built in 1970
Lathrup Village is a beautiful suburb about 20 miles northwest of Detroit. Houses and mid-rise apartments are available for every budget from affordable to upscale. With lush neighborhood parks and plenty of amenities located in or near town, Lathrup is perfect for renters looking for a quiet living environment. Along with being between two large commercial hubs, Lathrup has several small businesses, medical offices, restaurants, and salons located along Southfield Road. Like most small towns, residents are big on community so it’s common to see neighbors chatting it up while grabbing the mail. Lathrup is liveliest during summer when the town hosts a variety of events including outdoor concerts, art festivals, and themed parties. Excellent proximity to Detroit combined with all of these perks heightens allure for commuters and downtown goers. Lathrup is only a 25-minute drive to Downtown Detroit by taking Interstate 696 or U.S. Highway 39.
Learn more about living in Lathrup Village| Colleges & Universities | Distance | ||
|---|---|---|---|
| Colleges & Universities | Distance | ||
| Drive: | 6 min | 2.6 mi | |
| Drive: | 10 min | 4.8 mi | |
| Drive: | 14 min | 6.5 mi | |
| Drive: | 12 min | 7.5 mi |
Transportation options available in Lathrup Village include Baltimore St - Southbound, located 14.5 miles from 19730 Villa Dr S. 19730 Villa Dr S is near Detroit Metro Wayne County, located 27.7 miles or 44 minutes away.
| Transit / Subway | Distance | ||
|---|---|---|---|
| Transit / Subway | Distance | ||
| Drive: | 23 min | 14.5 mi | |
| Drive: | 23 min | 14.5 mi | |
| Drive: | 24 min | 14.8 mi | |
| Drive: | 24 min | 15.3 mi | |
| Drive: | 23 min | 17.0 mi |
| Commuter Rail | Distance | ||
|---|---|---|---|
| Commuter Rail | Distance | ||
|
|
Drive: | 15 min | 6.8 mi |
|
|
Drive: | 13 min | 7.8 mi |
|
|
Drive: | 23 min | 12.7 mi |
|
|
Drive: | 23 min | 14.5 mi |
|
|
Drive: | 25 min | 15.0 mi |
| Airports | Distance | ||
|---|---|---|---|
| Airports | Distance | ||
|
Detroit Metro Wayne County
|
Drive: | 44 min | 27.7 mi |
Time and distance from 19730 Villa Dr S.
| Shopping Centers | Distance | ||
|---|---|---|---|
| Shopping Centers | Distance | ||
| Walk: | 7 min | 0.4 mi | |
| Walk: | 8 min | 0.4 mi | |
| Drive: | 4 min | 2.0 mi |
| Parks and Recreation | Distance | ||
|---|---|---|---|
| Parks and Recreation | Distance | ||
|
Catalpa Oaks County Park
|
Drive: | 6 min | 2.8 mi |
|
Belle Isle Nature Zoo
|
Drive: | 10 min | 6.9 mi |
|
Cranbrook Institute of Science
|
Drive: | 16 min | 7.3 mi |
|
Detroit Zoo
|
Drive: | 12 min | 7.3 mi |
|
Lola Valley Park
|
Drive: | 19 min | 10.6 mi |
| Hospitals | Distance | ||
|---|---|---|---|
| Hospitals | Distance | ||
| Drive: | 8 min | 3.8 mi | |
| Drive: | 8 min | 4.1 mi | |
| Drive: | 9 min | 4.5 mi |
- Washer/Dryer
- Air Conditioning
- Heating
- Ceiling Fans
- Smoke Free
- Storage Space
- Tub/Shower
- Fireplace
- Handrails
- Framed Mirrors
- Dishwasher
- Disposal
- Eat-in Kitchen
- Kitchen
- Microwave
- Oven
- Range
- Refrigerator
- Freezer
- Carpet
- Tile Floors
- High Ceilings
- Family Room
- Basement
- Office
- Recreation Room
- Den
- Attic
- Built-In Bookshelves
- Vaulted Ceiling
- Loft Layout
- Laundry Facilities
- Elevator
- Balcony
- Patio
- Yard
- Lawn
- Grill
- Pool
19730 Villa Dr S Photos
What Are Walk Score®, Transit Score®, and Bike Score® Ratings?
Walk Score® measures the walkability of any address. Transit Score® measures access to public transit. Bike Score® measures the bikeability of any address.
What is a Sound Score Rating?
A Sound Score Rating aggregates noise caused by vehicle traffic, airplane traffic and local sources





