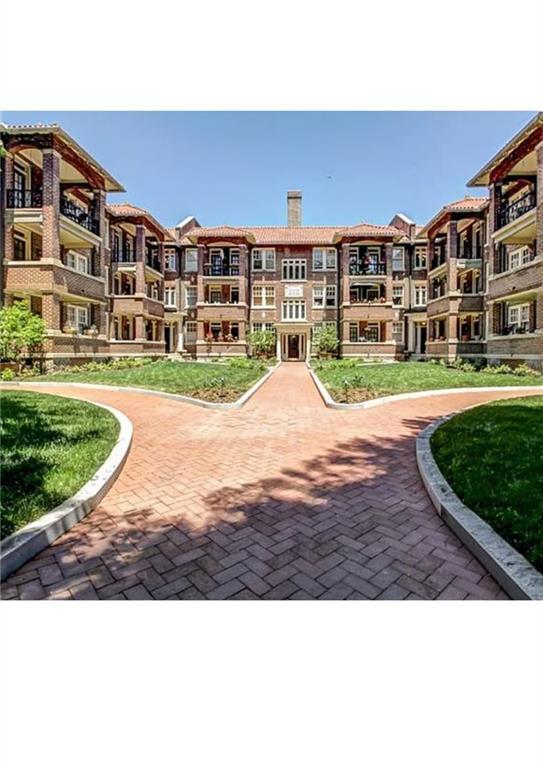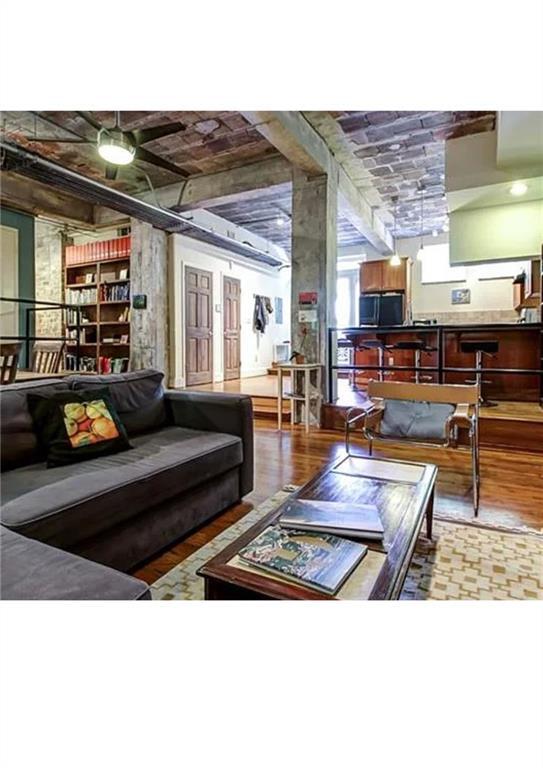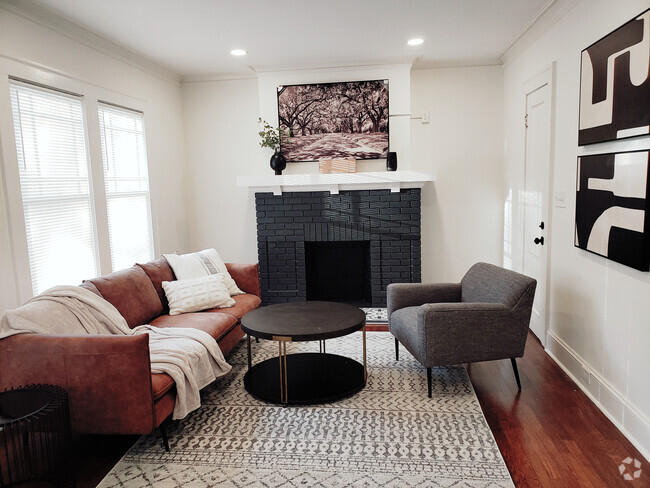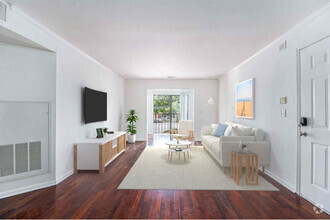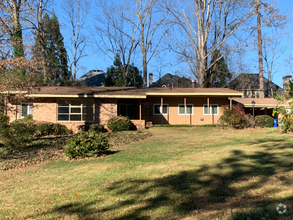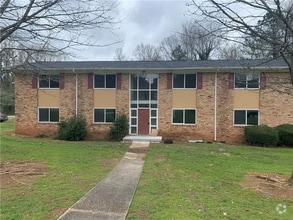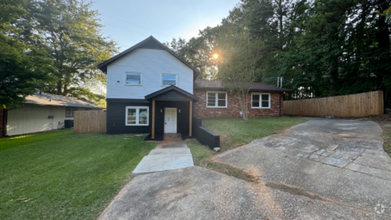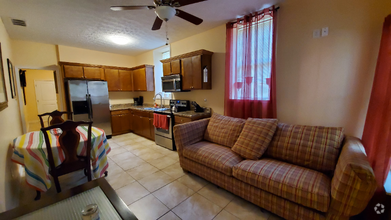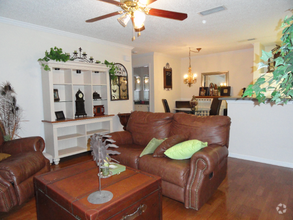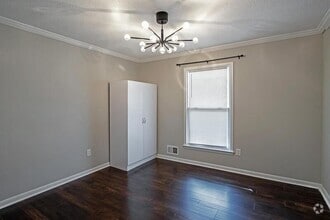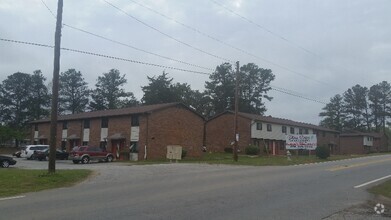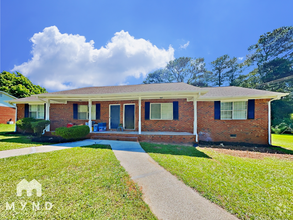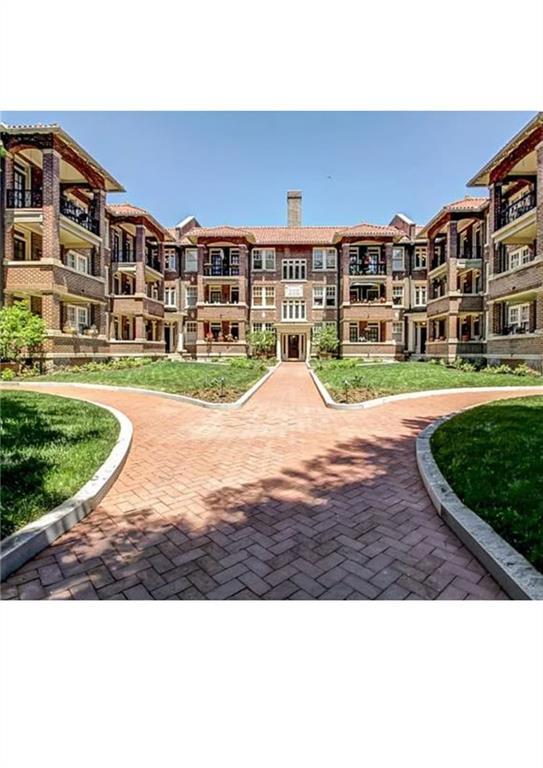198 Ponce De Leon Ave NE
Atlanta, GA 30308
-
Bedrooms
1
-
Bathrooms
2
-
Square Feet
1,353 sq ft
-
Available
Available Mar 1
Highlights
- Open-Concept Dining Room
- Gated Community
- Oversized primary bedroom
- Traditional Architecture
- Wood Flooring
- Beamed Ceilings

About This Home
Welcome to a rare Midtown gem in the iconic Masselton condos on Ponce an urban retreat that perfectly marries modern sophistication with historic charm. Located at 198 Ponce de Leon Ave NE,Unit C-A,this expansive loft-style condo boasts a light-filled,open-concept design where every detail is curated for comfort and refinement. Step inside to discover a spacious living area with soaring ceilings and a striking rock wall that sets the stage for an exceptional lifestyle. The gourmet kitchen largest in the building features sleek finishes,concrete countertops,and premium appliances,ideal for both everyday living and entertaining. With two generously sized full bathrooms and an oversized master bedroom offering flexible space for an office,nursery,or media room,this home adapts effortlessly to your lifestyle needs. Positioned in one of Atlanta’s most dynamic neighborhoods,you’re just steps away from a vibrant mix of local cafes,eclectic dining,boutique shopping,and green spaces perfect for a leisurely stroll. With private parking and a covered outdoor patio,plus easy access to major thoroughfares,public transit,the Beltline,and Ponce City Market,every convenience is right at your doorstep. Experience the ultimate blend of urban elegance and practical luxury in Unit C-A—your extraordinary Midtown lifestyle awaits.
198 Ponce De Leon Ave NE is a condo located in Fulton County and the 30308 ZIP Code.
Home Details
Home Type
Year Built
Accessible Home Design
Bedrooms and Bathrooms
Flooring
Home Design
Home Security
Interior Spaces
Kitchen
Laundry
Listing and Financial Details
Lot Details
Outdoor Features
Parking
Schools
Utilities
Community Details
Overview
Pet Policy
Security
Contact
- Listed by Larrean Walker
- Phone Number (404) 993-1561
- Contact
-
Source
 First Multiple Listing Service, Inc.
First Multiple Listing Service, Inc.
- Dishwasher
- Range
- Refrigerator
Located just south of Piedmont Park, the Midtown Garden District is a charming community teeming with an array of historic homes and modern apartment buildings amid rolling hills under a canopy of lush trees. The Midtown Garden District is tightly defined by 10th Street to the north, Ponce de Leon Avenue to the south, Piedmont Avenue to the west, and Lakeview Avenue to the east.
The Midtown Garden District is largely residential, offering residents a secluded, peaceful atmosphere in the heart of one of Atlanta’s most exciting neighborhoods. While the Midtown Garden District may feel secluded, the community is just steps away from Midtown’s vibrant stretch of restaurants, bars, and offices along Peachtree Street. It’s also within walking distance of Virginia Highland, Ponce City Market, and the Atlanta Beltline Eastside Trail, making it one of the most desirable communities in the city.
Learn more about living in Midtown Garden District| Colleges & Universities | Distance | ||
|---|---|---|---|
| Colleges & Universities | Distance | ||
| Drive: | 5 min | 1.5 mi | |
| Drive: | 3 min | 1.5 mi | |
| Drive: | 8 min | 3.3 mi | |
| Drive: | 7 min | 3.5 mi |
Transportation options available in Atlanta include North Avenue, located 0.4 mile from 198 Ponce De Leon Ave NE Unit 45B. 198 Ponce De Leon Ave NE Unit 45B is near Hartsfield - Jackson Atlanta International, located 10.8 miles or 19 minutes away.
| Transit / Subway | Distance | ||
|---|---|---|---|
| Transit / Subway | Distance | ||
|
|
Walk: | 8 min | 0.4 mi |
|
|
Walk: | 13 min | 0.7 mi |
|
|
Walk: | 16 min | 0.8 mi |
|
|
Drive: | 2 min | 1.2 mi |
|
|
Drive: | 2 min | 1.3 mi |
| Commuter Rail | Distance | ||
|---|---|---|---|
| Commuter Rail | Distance | ||
|
|
Drive: | 5 min | 2.6 mi |
| Airports | Distance | ||
|---|---|---|---|
| Airports | Distance | ||
|
Hartsfield - Jackson Atlanta International
|
Drive: | 19 min | 10.8 mi |
Time and distance from 198 Ponce De Leon Ave NE Unit 45B.
| Shopping Centers | Distance | ||
|---|---|---|---|
| Shopping Centers | Distance | ||
| Walk: | 4 min | 0.2 mi | |
| Walk: | 9 min | 0.5 mi | |
| Walk: | 13 min | 0.7 mi |
| Parks and Recreation | Distance | ||
|---|---|---|---|
| Parks and Recreation | Distance | ||
|
Georgia Conservancy
|
Walk: | 11 min | 0.6 mi |
|
Piedmont Park
|
Walk: | 15 min | 0.8 mi |
|
Imagine It! The Children's Museum of Atlanta
|
Drive: | 2 min | 1.2 mi |
|
Atlanta BeltLine Eastside Trail
|
Drive: | 3 min | 1.2 mi |
|
Georgia Aquarium
|
Drive: | 2 min | 1.3 mi |
| Hospitals | Distance | ||
|---|---|---|---|
| Hospitals | Distance | ||
| Walk: | 7 min | 0.4 mi | |
| Drive: | 3 min | 1.4 mi | |
| Drive: | 4 min | 1.7 mi |
| Military Bases | Distance | ||
|---|---|---|---|
| Military Bases | Distance | ||
| Drive: | 12 min | 6.2 mi | |
| Drive: | 26 min | 13.2 mi |
You May Also Like
Similar Rentals Nearby
-
-
$2,4002 Beds, 2 Baths, 1,000 sq ftCondo for Rent
-
$1,7002 Beds, 1 Bath, 1,500 sq ftApartment for Rent
-
-
-
-
$1,6001 Bed, 1 Bath, 800 sq ftCondo for Rent
-
$5171 Bed, 1 Bath, 144 sq ftCondo for Rent
-
$1,4253 Beds, 2.5 Baths, 1,200 sq ftApartment for Rent
-
$1,3692 Beds, 1 Bath, 875 sq ftCondo for Rent
What Are Walk Score®, Transit Score®, and Bike Score® Ratings?
Walk Score® measures the walkability of any address. Transit Score® measures access to public transit. Bike Score® measures the bikeability of any address.
What is a Sound Score Rating?
A Sound Score Rating aggregates noise caused by vehicle traffic, airplane traffic and local sources
