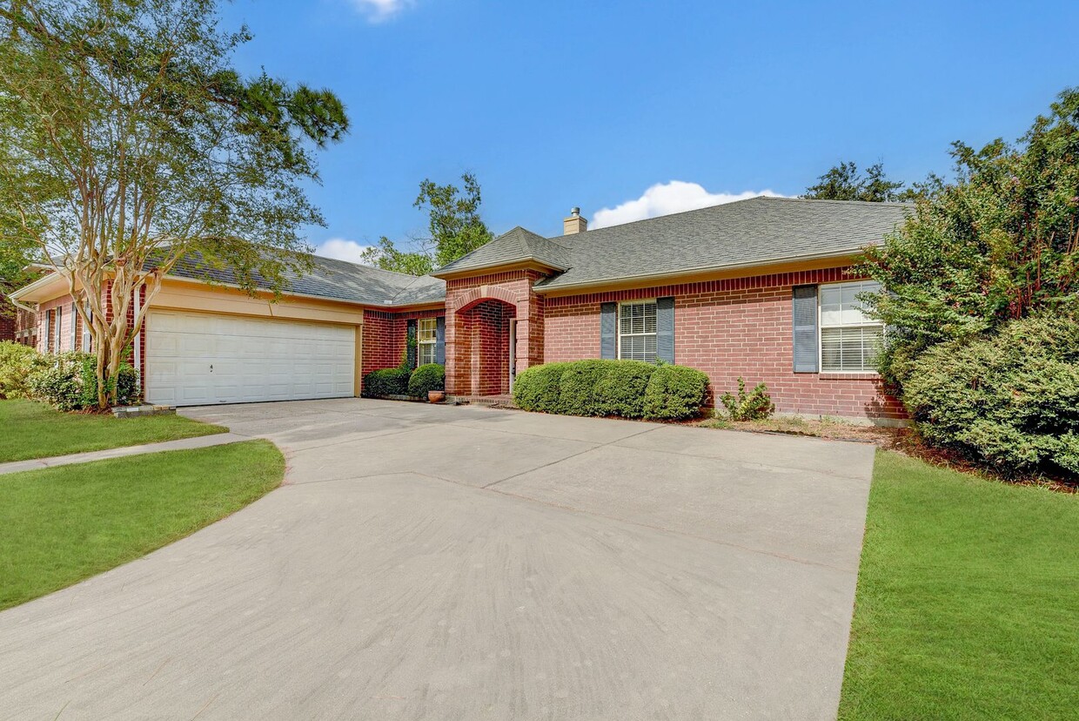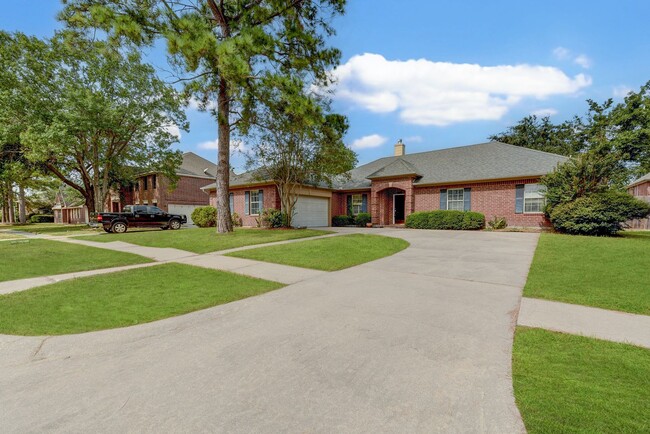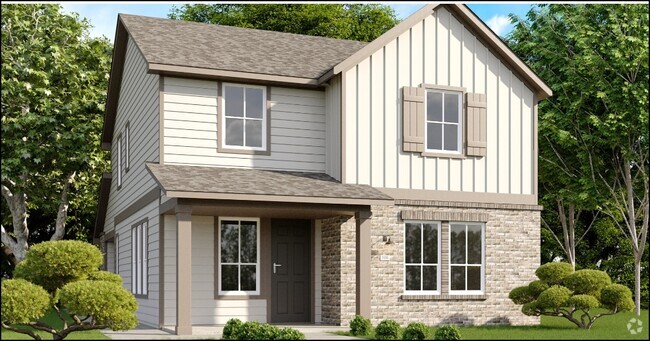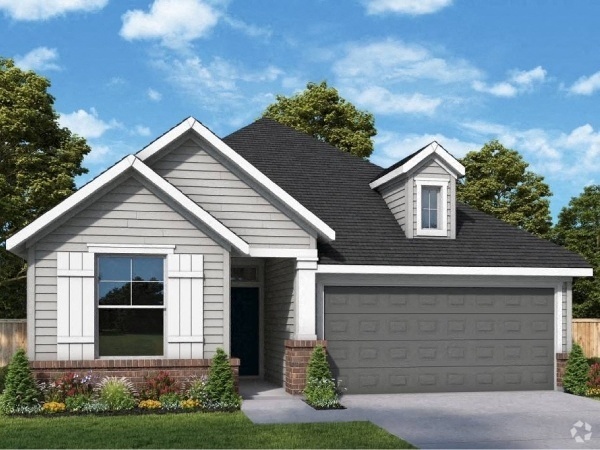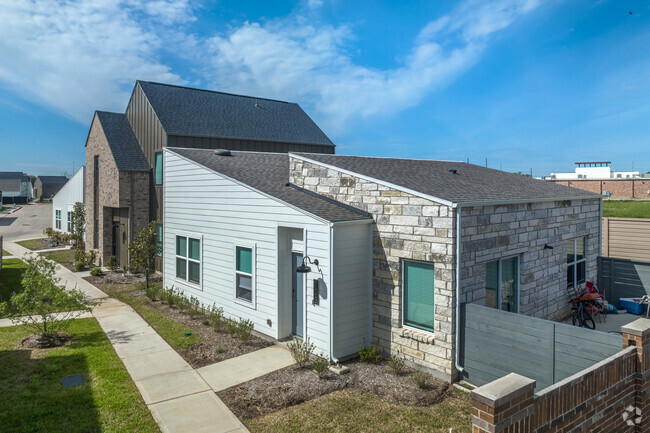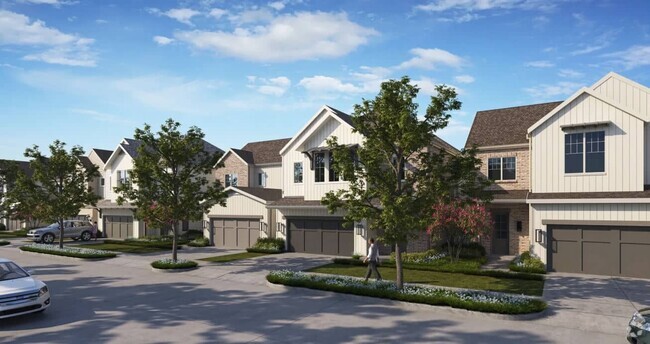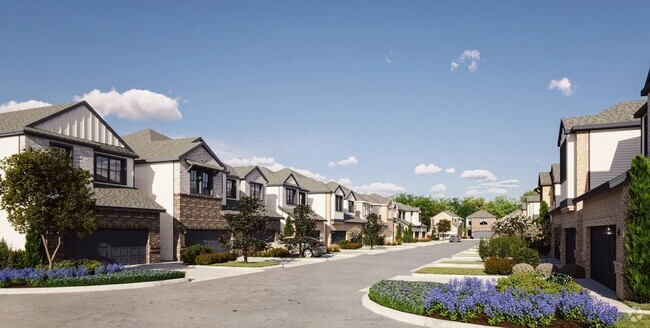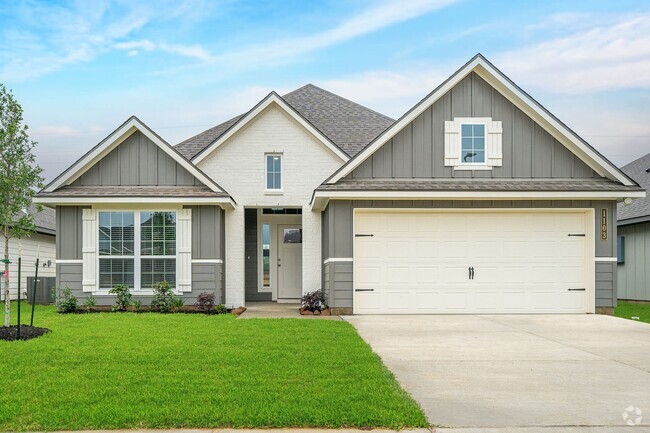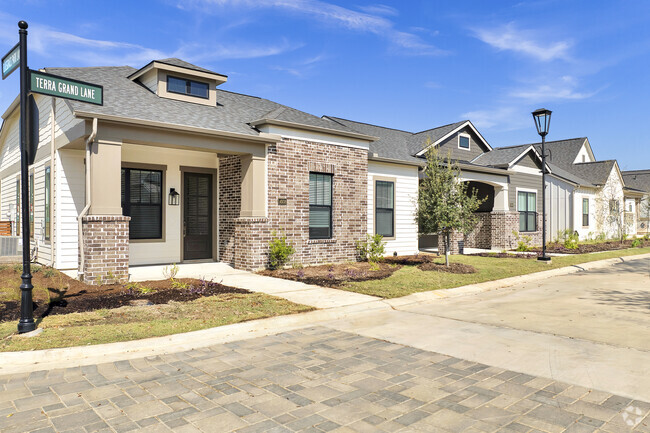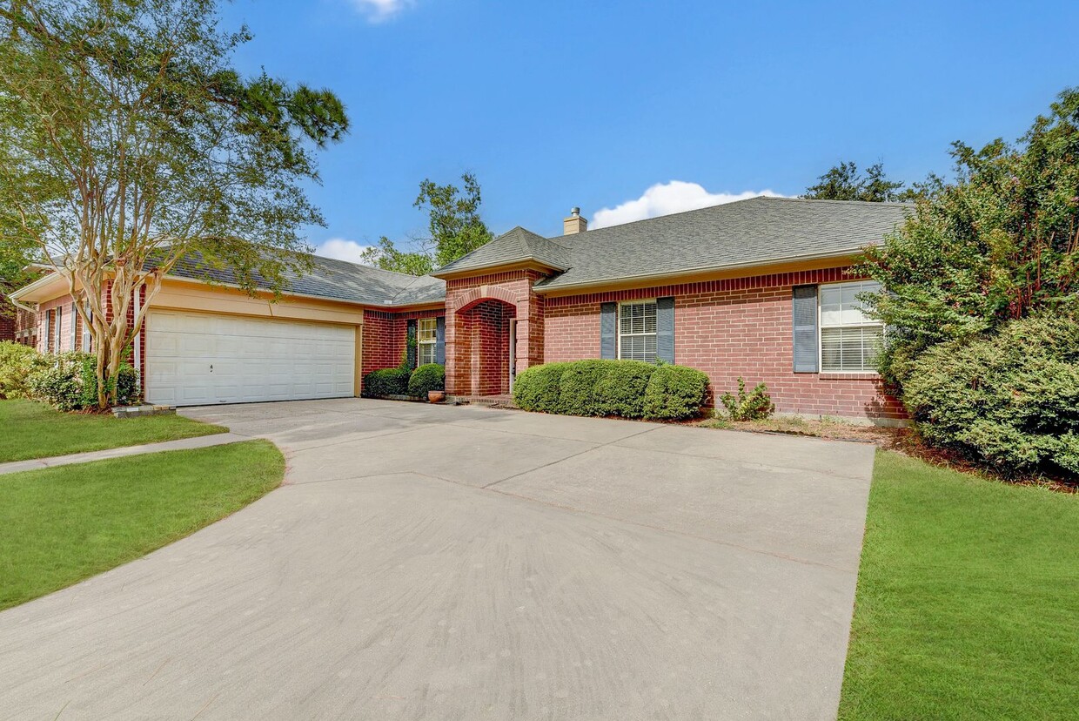Pets Allowed Fitness Center Pool Clubhouse Maintenance on site Lounge


Check Back Soon for Upcoming Availability
| Beds | Baths | Average SF |
|---|---|---|
| 4 Bedrooms 4 Bedrooms 4 Br | 2 Baths 2 Baths 2 Ba | 2,445 SF |
About This Property
Welcome to your dream home! This stunning 4-bedroom, 2-bathroom residence features a spacious 2-car garage and a long driveway, offering plenty of parking and curb appeal. As you step inside, you'll be greeted by a formal dining area, perfect for entertaining guests. The inviting living room boasts a cozy fireplace, creating a warm and welcoming atmosphere. The kitchen is a chef's delight, equipped with a stainless steel refrigerator, a stylish white oven/stove, and an island that provides both functionality and a central gathering spot. Retreat to the primary bedroom, which features no carpet for easy maintenance. Enjoy the luxury of a double vanity, a relaxing garden tub, and a stand-up shower in the ensuite bathroom. The generous walk-in closet also boasts no carpet, ensuring a clean and modern feel throughout. With no carpet in any of the bedrooms, this home combines style and practicality, making it perfect for families or those who love to entertain. Don’t miss out on the opportunity to make this beautiful house your new home! All residents are enrolled in the Resident Benefits Package for $35 a month, which includes HVAC filter delivery, general liability protection, utility concierge services, renters insurance, and more! See Agent or Screening Criteria for details. *IMPORTANT INFORMATION* •Agents must be present during client property tours to ensure commission eligibility. •Application processing time is 2-3 days. Please review Shannon Property Management Application Requirements/Standards before submitting. (LINKING BANK ACCOUNTS IS 100% SECURE & WILL RESULT IN EXPEDITED SCREENING TIME) •Lease Term: 12 Months •Security Deposit: No security deposit for those who meet credit/background requirements (Security Deposit Alternative OBLIGO) •Parking: Attached 2-car garage and driveway •Utilities: Garbage is included. The resident is responsible for all other utilities. •Lawn Care: Resident Responsibility •Pet Policy: Cats and Dogs are allowed after screening. Pets allowed with additional screening are required to pay a non-refundable $250 one-time pet fee. Each pet will have a pet monthly fee of $25.00. All pets MUST be registered on •HVAC: Central air and Forced heat •Laundry: In Unit Other terms and conditions may apply. All information including advertised rent and other charges is deemed reliable but not guaranteed and is subject to change.
19822 River Rock Dr is a house located in Harris County and the 77449 ZIP Code.
House Features
- Dishwasher
Fees and Policies
 This Property
This Property
 Available Property
Available Property
The Bear Creek/Copperfield neighborhood provides an oasis from the busy city life of Houston. This neighborhood has easy access to U.S. Highway 290 for those who work in the metro area. Located north and west of downtown Houston, the area borders Clay Road to the south and Tuckerton Road to the north. U.S. Highway 290 makes up its eastern border. Bear Creek/Copperfield lies about 24 miles away from downtown Houston, and the drive takes approximately 35 minutes. Numerous parks and golf courses permeate the area, giving residents the opportunity to enjoy the great outdoors.
Learn more about living in Bear Creek/CopperfieldBelow are rent ranges for similar nearby apartments
| Beds | Average Size | Lowest | Typical | Premium |
|---|---|---|---|---|
| Studio Studio Studio | 435-436 Sq Ft | $699 | $1,088 | $2,469 |
| 1 Bed 1 Bed 1 Bed | 756 Sq Ft | $477 | $1,431 | $11,030 |
| 2 Beds 2 Beds 2 Beds | 1125-1126 Sq Ft | $565 | $1,864 | $11,669 |
| 3 Beds 3 Beds 3 Beds | 1521-1522 Sq Ft | $1,301 | $2,270 | $7,902 |
| 4 Beds 4 Beds 4 Beds | 2028-2030 Sq Ft | $1,500 | $2,783 | $12,500 |
- Dishwasher
| Colleges & Universities | Distance | ||
|---|---|---|---|
| Colleges & Universities | Distance | ||
| Drive: | 17 min | 10.0 mi | |
| Drive: | 39 min | 25.0 mi | |
| Drive: | 42 min | 26.1 mi | |
| Drive: | 45 min | 28.5 mi |
Transportation options available in Katy include Lindale Park, located 24.3 miles from 19822 River Rock Dr. 19822 River Rock Dr is near George Bush Intcntl/Houston, located 29.4 miles or 45 minutes away, and William P Hobby, located 40.0 miles or 64 minutes away.
| Transit / Subway | Distance | ||
|---|---|---|---|
| Transit / Subway | Distance | ||
|
|
Drive: | 39 min | 24.3 mi |
|
|
Drive: | 39 min | 24.5 mi |
|
|
Drive: | 39 min | 24.8 mi |
|
|
Drive: | 40 min | 25.2 mi |
|
|
Drive: | 41 min | 25.7 mi |
| Commuter Rail | Distance | ||
|---|---|---|---|
| Commuter Rail | Distance | ||
|
|
Drive: | 44 min | 27.2 mi |
| Airports | Distance | ||
|---|---|---|---|
| Airports | Distance | ||
|
George Bush Intcntl/Houston
|
Drive: | 45 min | 29.4 mi |
|
William P Hobby
|
Drive: | 64 min | 40.0 mi |
Time and distance from 19822 River Rock Dr.
| Shopping Centers | Distance | ||
|---|---|---|---|
| Shopping Centers | Distance | ||
| Drive: | 4 min | 1.2 mi | |
| Drive: | 4 min | 1.3 mi | |
| Drive: | 4 min | 1.5 mi |
| Parks and Recreation | Distance | ||
|---|---|---|---|
| Parks and Recreation | Distance | ||
|
George Bush Park
|
Drive: | 19 min | 9.9 mi |
|
Bear Creek Pioneers Park
|
Drive: | 22 min | 10.7 mi |
|
Little Cypress Creek Preserve
|
Drive: | 22 min | 12.0 mi |
| Hospitals | Distance | ||
|---|---|---|---|
| Hospitals | Distance | ||
| Drive: | 17 min | 9.4 mi | |
| Drive: | 16 min | 10.2 mi |
| Military Bases | Distance | ||
|---|---|---|---|
| Military Bases | Distance | ||
| Drive: | 77 min | 53.5 mi | |
| Drive: | 106 min | 79.0 mi |
You May Also Like
Similar Rentals Nearby
-
1 / 25Single-Family Homes 1 Month Free
-
1 / 37Single-Family Homes Discounts
Pets Allowed Pool Dishwasher Refrigerator Kitchen In Unit Washer & Dryer
-
Single-Family Homes 1 Month Free
Pets Allowed Fitness Center Pool Dishwasher Refrigerator Kitchen
-
Single-Family Homes 2 Months Free
Pets Allowed Pool In Unit Washer & Dryer Clubhouse Maintenance on site High-Speed Internet Playground
-
1 / 19Single-Family Homes 1 Month Free
Pets Allowed Pool Kitchen In Unit Washer & Dryer High-Speed Internet Patio
-
1 / 14Single-Family Homes 1 Month Free
Pets Allowed Pool In Unit Washer & Dryer Stainless Steel Appliances Grill Ceiling Fans Yard
-
1 / 38
-
-
-
What Are Walk Score®, Transit Score®, and Bike Score® Ratings?
Walk Score® measures the walkability of any address. Transit Score® measures access to public transit. Bike Score® measures the bikeability of any address.
What is a Sound Score Rating?
A Sound Score Rating aggregates noise caused by vehicle traffic, airplane traffic and local sources
