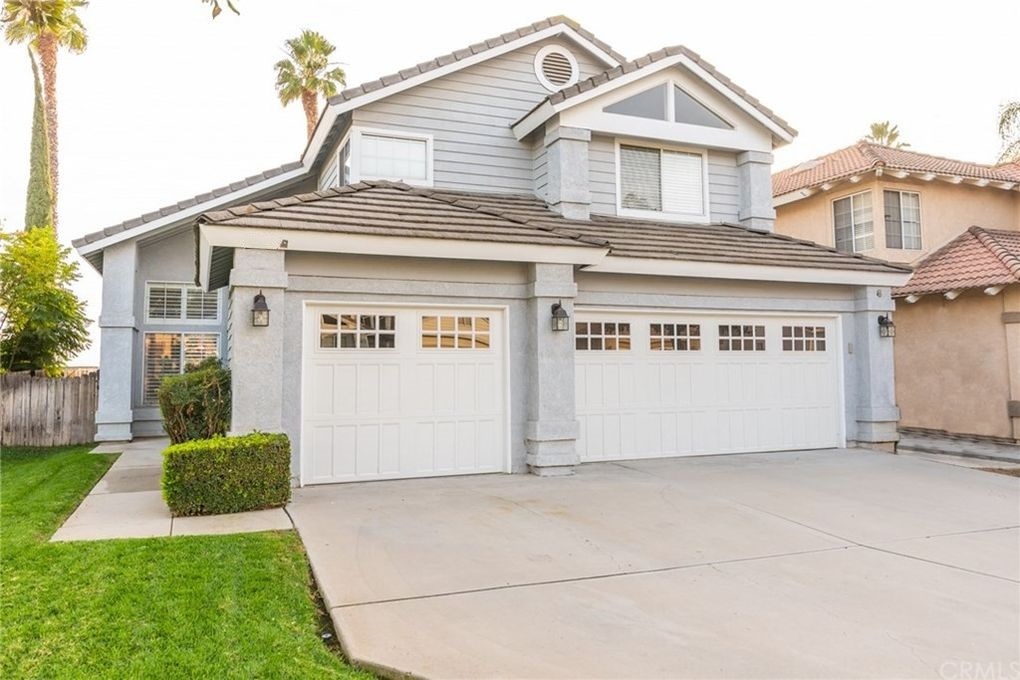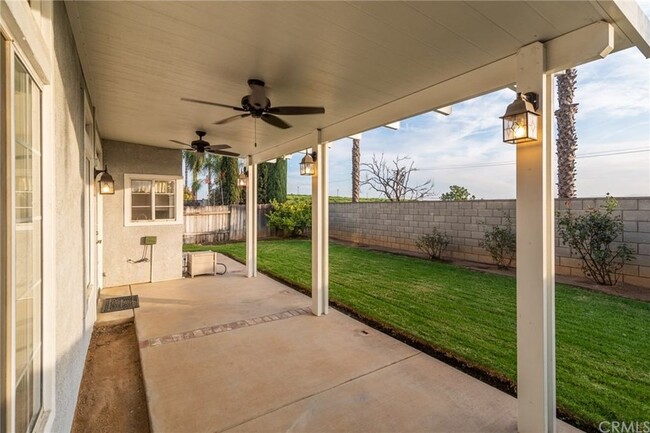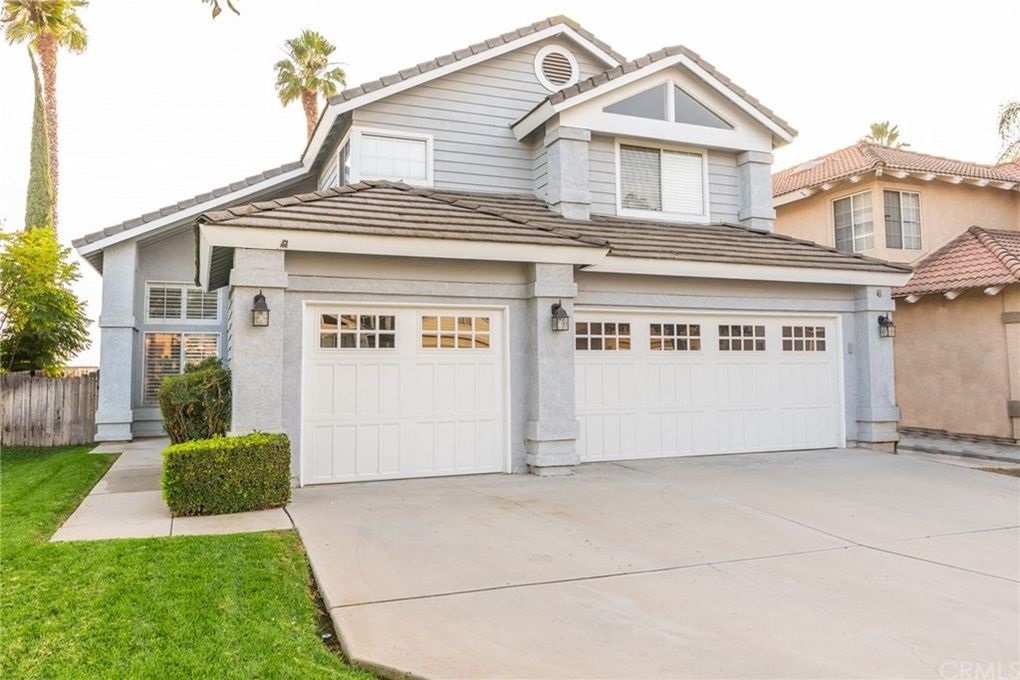
-
Monthly Rent
$3,395
-
Bedrooms
4 bd
-
Bathrooms
3 ba
-
Square Feet
2,131 sq ft
Details

About This Property
2,131 Sq. Ft. Home 4 Spacious Bedroom, 3 full Bathrooms. 1Bd/1Bt Downstairs. Enter your Open Concept home to vaulted ceilings, Plantation Shutters, Formal Living Room and Dining Room. Just off to the right is your DOWN STAIRS Bedroom/Office perfect for individuals with mobility issues, or college students. Bedroom has Mirrored Closet doors next to a Full-Bathroom. Leading to a hallway Closet, Laundry Room and a 3 CAR Garage. Garage with Automatic Openers, security interior door and insulated Doors for additional comfort. Enter into your spacious kitchen re-finished White cabinets, Walk-In Pantry, and BRAND-NEW Stainless Steel Appliances and faucet. Your kitchen opens up to the Family Room with a Cozy Fire Place, and loads of natural light. Custom French doors lead you out to your relaxing covered patio with lights, Ceiling Fans and a cozy back yard surrounded by brick walls. Entire first level floor is a mixture of Tile and Laminate Floors, stairs and upstairs landing area are all Carpet. First floor features no steps and wide Hallways with 2 Linen closets for individuals with mobility limitations (Wheel-Chair Friendly). Three upstairs 3 bedrooms, and 2 Baths with Carpet flooring, ceiling fans, plenty of Built-In hallway cabinets, and lots of natural lighting. Master Bedroom is very spacious with Walk-In Closet and a linen Closet. Master Bathroom is very large with a separate Shower and Soak Tub, and a Double Sink Vanity with lots of storage space. Other 2 Bedrooms upstairs have ample overhead shelving for trophies, stuffed animals, and books as well as mirrored closet door which make the rooms feel bigger. Second upstairs bathroom features Remodeled Standing shower with Grab Handles. Interior Laundry, Central AC and Heating. Large 3 car Garage with a 3 car Driveway. Automatic Sprinkler System. The back yard features a vinyl covered patio, green grass, flower bed space for your green thumb, which all make for a relaxing morning coffee or a Barbecue. Location. Home has a country-side vibe. Wide Country Roads, Near lots of Shopping, Near 15 and 215 Freeway. Even though, located next to Van Buren, the neighborhood is surprisingly quiet and calm. Not to mention Gless Ranch Orange Grove as your backyard view. This neighborhood is quite desirable especially due to excellent public (Rated 8’s and 9’s) and private schools nearby. There is also plenty of shopping nearby. No RV parking but this is one of the few homes in the area with a 3 car garage. Orange Terrace Park is a 22 acre Park with (Baseball, Softball, Basketball, (2) Kiddie play area, Community Center which includes a Library and many local community activities. All of this is less than a mile away. Showings. House shown during scheduled Open Houses or can be viewed by appointment only. To get more Information, please call Zack. Zack is old school, so just pick up the phone and call. Due to all the scams, we prefer that you call instead of emailing or Texting. Application / Commission. Application fee is $30/Adult payable by Zelle, Venmo, or Cash. To apply at Toba Realtors website. Application/Credit Checks from others will not be accepted. Tenant Realtor eligible for $500 Commission. Earned and Payable only upon Execution of Lease and Possession Transfer. Lease Terms. Ready for Move-In Starting: 1/15/2025. Looking for a Long-Term Tenant. Minimum Lease Term is 2 Years, 3 Years preferred. All leases subject to an annual increase. Utilities. All Utilities paid by Tenant. Pets. Pets allowed but not preferred. A Pet Rent will be assessed for each pet.
19967 Westerly Dr is a house located in Riverside County and the 92508 ZIP Code. This area is served by the Riverside Unified attendance zone.
Discover Homeownership
Renting vs. Buying
-
Housing Cost Per Month: $3,395
-
Rent for 30 YearsRenting doesn't build equity Future EquityRenting isn't tax deductible Mortgage Interest Tax Deduction$0 Net Return
-
Buy Over 30 Years$1.35M - $2.41M Future Equity$593K Mortgage Interest Tax Deduction$132K - $1.19M Gain Net Return
-
House Features
Washer/Dryer
Washer/Dryer Hookup
High Speed Internet Access
Walk-In Closets
Tub/Shower
Stainless Steel Appliances
Office
Ceiling Fans
Highlights
- High Speed Internet Access
- Washer/Dryer
- Washer/Dryer Hookup
- Heating
- Ceiling Fans
- Cable Ready
- Storage Space
- Double Vanities
- Tub/Shower
- Sprinkler System
Kitchen Features & Appliances
- Stainless Steel Appliances
- Pantry
- Kitchen
Model Details
- Carpet
- Dining Room
- Family Room
- Office
- Vaulted Ceiling
- Walk-In Closets
- Linen Closet
Fees and Policies
The fees below are based on community-supplied data and may exclude additional fees and utilities.
- Dogs Allowed
-
Fees not specified
- Cats Allowed
-
Fees not specified
- Parking
-
Garage--
Details
Property Information
-
Built in 1989
Named for its history as a citrus-production area, Orangecrest sits about seven miles southeast of downtown Riverside. You can see the neighborhood's agricultural past in its greenery, as its many houses for rent lie between freshly-trimmed lawns and beautiful trees. When you want to enjoy that Southern California sun, head to Orange Terrace Park, which features several sports fields, a playground, a picnic area, and a community center.
The Orangecrest neighborhood has quite a few restaurants and sushi bars, including Sushi Station. Orangecrest Town Center serves as the most popular hangout in the area and the place to go for all your shopping needs. More than a mall, the town center houses Orangecrest's thriving arts community, with plays at Riverside Community Players and concerts at the Riverside County Philharmonic.
Learn more about living in Orangecrest| Colleges & Universities | Distance | ||
|---|---|---|---|
| Colleges & Universities | Distance | ||
| Drive: | 16 min | 8.2 mi | |
| Drive: | 19 min | 9.2 mi | |
| Drive: | 18 min | 9.7 mi | |
| Drive: | 19 min | 10.3 mi |
- High Speed Internet Access
- Washer/Dryer
- Washer/Dryer Hookup
- Heating
- Ceiling Fans
- Cable Ready
- Storage Space
- Double Vanities
- Tub/Shower
- Sprinkler System
- Stainless Steel Appliances
- Pantry
- Kitchen
- Carpet
- Dining Room
- Family Room
- Office
- Vaulted Ceiling
- Walk-In Closets
- Linen Closet
- Laundry Facilities
- Storage Space
- Patio
- Yard
- Playground
19967 Westerly Dr Photos
What Are Walk Score®, Transit Score®, and Bike Score® Ratings?
Walk Score® measures the walkability of any address. Transit Score® measures access to public transit. Bike Score® measures the bikeability of any address.
What is a Sound Score Rating?
A Sound Score Rating aggregates noise caused by vehicle traffic, airplane traffic and local sources





