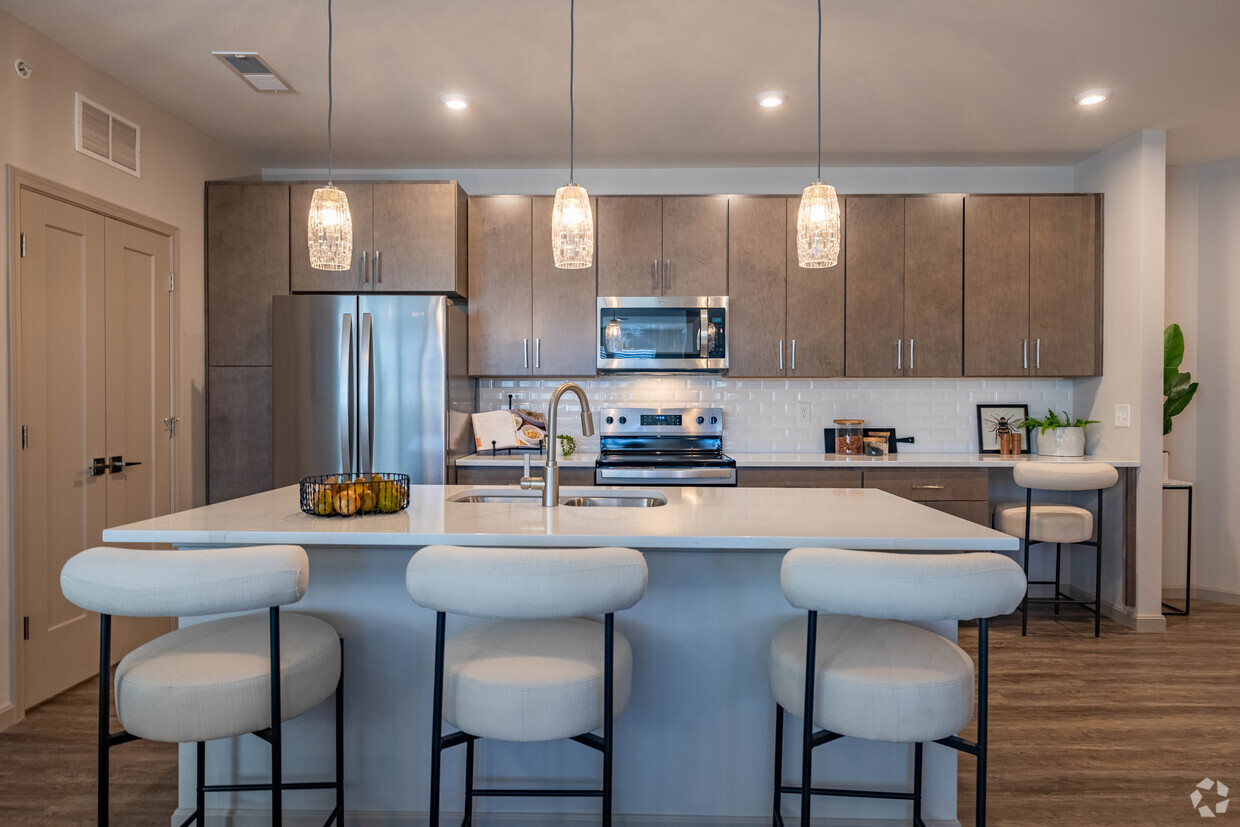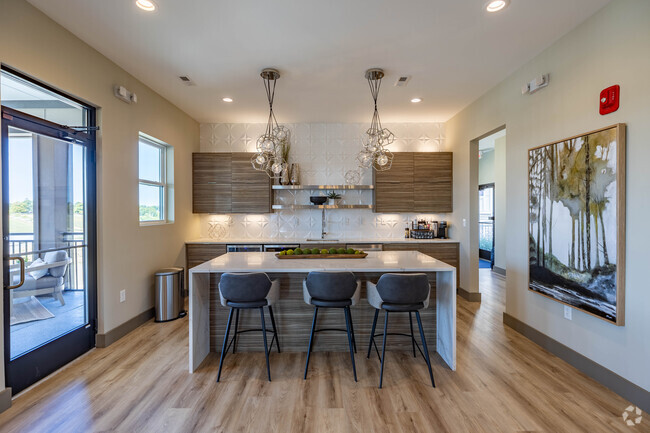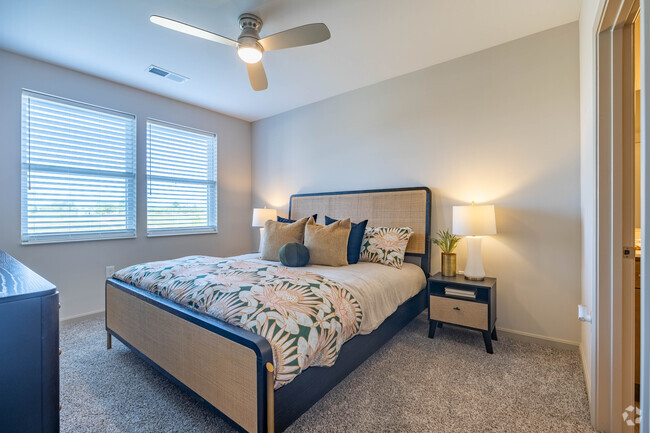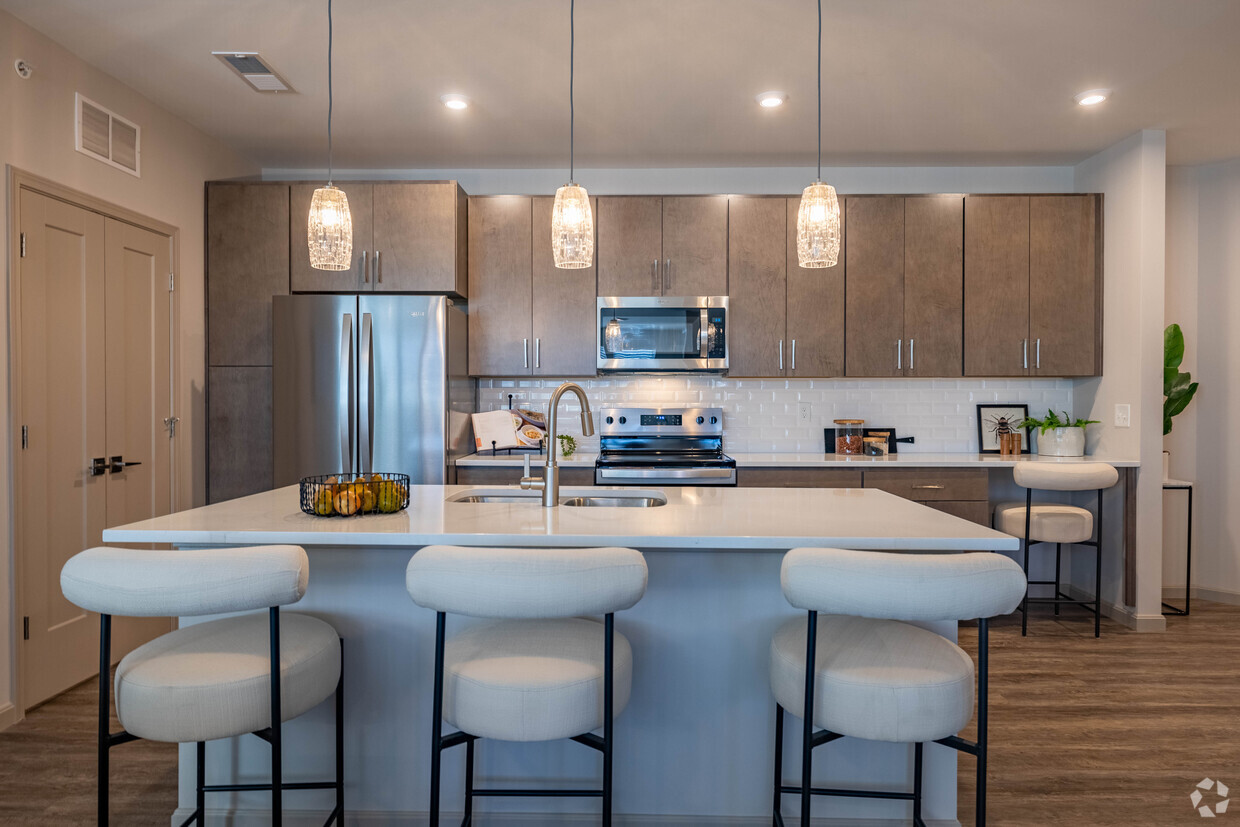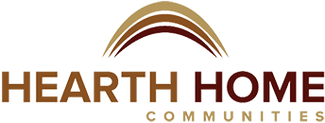
-
Monthly Rent
$1,395 - $2,650
-
Bedrooms
1 - 3 bd
-
Bathrooms
1 - 2.5 ba
-
Square Feet
600 - 1,471 sq ft

Pricing & Floor Plans
-
Unit 1004price $1,605square feet 1,011availibility Now
-
Unit 1024price $1,640square feet 1,011availibility Now
-
Unit 1424price $1,640square feet 1,011availibility Now
-
Unit 1414price $1,655square feet 1,011availibility Now
-
Unit 1425price $1,655square feet 1,083availibility Now
-
Unit 1035price $1,670square feet 1,083availibility Now
-
Unit 1104price $2,025square feet 1,309availibility Now
-
Unit 1504price $2,025square feet 1,309availibility Now
-
Unit 1002price $2,025square feet 1,309availibility Now
-
Unit 1126price $2,025square feet 1,309availibility Now
-
Unit 1128price $2,025square feet 1,309availibility Now
-
Unit 1526price $2,025square feet 1,309availibility Now
-
Unit 1016price $2,040square feet 1,309availibility Now
-
Unit 1018price $2,040square feet 1,309availibility Now
-
Unit 536price $2,015square feet 1,309availibility Now
-
Unit 1136price $2,040square feet 1,309availibility Now
-
Unit 1138price $2,040square feet 1,309availibility Now
-
Unit 1122price $2,060square feet 1,309availibility Now
-
Unit 1124price $2,060square feet 1,309availibility Now
-
Unit 1524price $2,060square feet 1,309availibility Now
-
Unit 1121price $2,050square feet 1,381availibility Now
-
Unit 1127price $2,050square feet 1,381availibility Now
-
Unit 1527price $2,050square feet 1,381availibility Now
-
Unit 1012price $2,050square feet 1,309availibility Now
-
Unit 1132price $2,075square feet 1,309availibility Now
-
Unit 1532price $2,075square feet 1,309availibility Now
-
Unit 1534price $2,075square feet 1,309availibility Now
-
Unit 1111price $2,065square feet 1,381availibility Now
-
Unit 1511price $2,065square feet 1,381availibility Now
-
Unit 1131price $2,065square feet 1,381availibility Now
-
Unit 1137price $2,065square feet 1,381availibility Now
-
Unit 1531price $2,065square feet 1,381availibility Now
-
Unit 1004price $1,605square feet 1,011availibility Now
-
Unit 1024price $1,640square feet 1,011availibility Now
-
Unit 1424price $1,640square feet 1,011availibility Now
-
Unit 1414price $1,655square feet 1,011availibility Now
-
Unit 1425price $1,655square feet 1,083availibility Now
-
Unit 1035price $1,670square feet 1,083availibility Now
-
Unit 1104price $2,025square feet 1,309availibility Now
-
Unit 1504price $2,025square feet 1,309availibility Now
-
Unit 1002price $2,025square feet 1,309availibility Now
-
Unit 1126price $2,025square feet 1,309availibility Now
-
Unit 1128price $2,025square feet 1,309availibility Now
-
Unit 1526price $2,025square feet 1,309availibility Now
-
Unit 1016price $2,040square feet 1,309availibility Now
-
Unit 1018price $2,040square feet 1,309availibility Now
-
Unit 536price $2,015square feet 1,309availibility Now
-
Unit 1136price $2,040square feet 1,309availibility Now
-
Unit 1138price $2,040square feet 1,309availibility Now
-
Unit 1122price $2,060square feet 1,309availibility Now
-
Unit 1124price $2,060square feet 1,309availibility Now
-
Unit 1524price $2,060square feet 1,309availibility Now
-
Unit 1121price $2,050square feet 1,381availibility Now
-
Unit 1127price $2,050square feet 1,381availibility Now
-
Unit 1527price $2,050square feet 1,381availibility Now
-
Unit 1012price $2,050square feet 1,309availibility Now
-
Unit 1132price $2,075square feet 1,309availibility Now
-
Unit 1532price $2,075square feet 1,309availibility Now
-
Unit 1534price $2,075square feet 1,309availibility Now
-
Unit 1111price $2,065square feet 1,381availibility Now
-
Unit 1511price $2,065square feet 1,381availibility Now
-
Unit 1131price $2,065square feet 1,381availibility Now
-
Unit 1137price $2,065square feet 1,381availibility Now
-
Unit 1531price $2,065square feet 1,381availibility Now
About 19Nineteen Promenade
Welcome to 19Nineteen Promenade, where we reject ordinary and encourage you to Live Large! Nestled in the vibrant heart of Union, Kentucky, our brand new luxury community offers a range of upscale one, two, and three bedroom apartments and townhomes, each showcasing modern sophistication and refinement. Step into kitchens adorned with quartz countertops, custom cabinetry featuring premium hardware, sleek stainless steel appliances, and designer tile backsplashes, complete with a convenient pantry. Inside, discover wood-style flooring, linen closets, walk-in closets, and contemporary lighting fixtures. Select units even boast in-unit washer & dryers and attached garages!
19Nineteen Promenade is an apartment community located in Boone County and the 41091 ZIP Code. This area is served by the Boone County attendance zone.
Unique Features
- End Unit
- Cabana (3)
- Pickleball Court (1)
- French Doors / Sunroom
- We Work "Cubicle"
- Cabana (1)
- Elevator in Building
- Game Room
- Patio / Sunroom
- Premium View
- We Work "Conference Room"
- Cabana (2)
- Clubhouse "Great Room"
- Full Solarium
- Guest Suite
- Micro
- Pickleball Court (2)
- ADA Unit
- Golf Simulator
Community Amenities
Pool
Fitness Center
Laundry Facilities
Elevator
Clubhouse
Controlled Access
Recycling
Grill
Property Services
- Package Service
- Community-Wide WiFi
- Laundry Facilities
- Controlled Access
- Maintenance on site
- Property Manager on Site
- 24 Hour Access
- Trash Pickup - Door to Door
- Recycling
- Renters Insurance Program
- Guest Apartment
- Pet Play Area
- Pet Washing Station
- EV Charging
Shared Community
- Elevator
- Clubhouse
- Conference Rooms
Fitness & Recreation
- Fitness Center
- Pool
- Gameroom
- Pickleball Court
Outdoor Features
- Gated
- Cabana
- Grill
- Picnic Area
- Dog Park
Apartment Features
Air Conditioning
Dishwasher
Washer/Dryer Hookup
High Speed Internet Access
Walk-In Closets
Island Kitchen
Microwave
Refrigerator
Highlights
- High Speed Internet Access
- Washer/Dryer Hookup
- Air Conditioning
- Heating
- Ceiling Fans
- Smoke Free
- Trash Compactor
- Tub/Shower
- Sprinkler System
- Wheelchair Accessible (Rooms)
Kitchen Features & Appliances
- Dishwasher
- Disposal
- Ice Maker
- Stainless Steel Appliances
- Pantry
- Island Kitchen
- Kitchen
- Microwave
- Oven
- Range
- Refrigerator
- Freezer
- Quartz Countertops
Model Details
- Carpet
- Vinyl Flooring
- Dining Room
- High Ceilings
- Family Room
- Den
- Sunroom
- Walk-In Closets
- Linen Closet
- Double Pane Windows
- Window Coverings
- Large Bedrooms
- Balcony
- Patio
Fees and Policies
The fees below are based on community-supplied data and may exclude additional fees and utilities. Use the calculator to add these fees to the base rent.
- Monthly Utilities & Services
-
Resident Utility ChargeMonthly Essentials Bundle $61.50 includes valet trash, pest control, tech package & local 911 fee$62
- One-Time Move-In Fees
-
Administrative Fee$250
-
Application Fee$75
- Dogs Allowed
-
Monthly pet rent$50
-
One time Fee$500
-
Pet deposit--
-
Weight limit150 lb
-
Pet Limit2
-
Comments:All pet fees are determined by PetScreening score. One-Time Non-Refundable Fee- $250-500; Monthly Fee- $35-50
- Cats Allowed
-
Monthly pet rent$40
-
One time Fee$300
-
Pet deposit$0
-
Weight limit150 lb
-
Pet Limit3
-
Restrictions:All pet fees are determined by PetScreening score. One-Time Non-Refundable Fee- $250-500; Monthly Fee- $35-50
- Parking
-
Surface Lot--
-
Garage$175 - $275/moAssigned Parking
- Storage Fees
-
Storage - Large6x8'$85/mo
-
Storage - Small5x7'$65/mo
-
Storage - Medium5x8'$75/mo
-
Storage - X-Large7x8'$100/mo
Details
Lease Options
-
6-18 months
-
Short term lease
Property Information
-
Built in 2024
-
297 units/3 stories
- Package Service
- Community-Wide WiFi
- Laundry Facilities
- Controlled Access
- Maintenance on site
- Property Manager on Site
- 24 Hour Access
- Trash Pickup - Door to Door
- Recycling
- Renters Insurance Program
- Guest Apartment
- Pet Play Area
- Pet Washing Station
- EV Charging
- Elevator
- Clubhouse
- Conference Rooms
- Gated
- Cabana
- Grill
- Picnic Area
- Dog Park
- Fitness Center
- Pool
- Gameroom
- Pickleball Court
- End Unit
- Cabana (3)
- Pickleball Court (1)
- French Doors / Sunroom
- We Work "Cubicle"
- Cabana (1)
- Elevator in Building
- Game Room
- Patio / Sunroom
- Premium View
- We Work "Conference Room"
- Cabana (2)
- Clubhouse "Great Room"
- Full Solarium
- Guest Suite
- Micro
- Pickleball Court (2)
- ADA Unit
- Golf Simulator
- High Speed Internet Access
- Washer/Dryer Hookup
- Air Conditioning
- Heating
- Ceiling Fans
- Smoke Free
- Trash Compactor
- Tub/Shower
- Sprinkler System
- Wheelchair Accessible (Rooms)
- Dishwasher
- Disposal
- Ice Maker
- Stainless Steel Appliances
- Pantry
- Island Kitchen
- Kitchen
- Microwave
- Oven
- Range
- Refrigerator
- Freezer
- Quartz Countertops
- Carpet
- Vinyl Flooring
- Dining Room
- High Ceilings
- Family Room
- Den
- Sunroom
- Walk-In Closets
- Linen Closet
- Double Pane Windows
- Window Coverings
- Large Bedrooms
- Balcony
- Patio
| Monday | 10am - 5:30pm |
|---|---|
| Tuesday | 10am - 6pm |
| Wednesday | 10am - 6pm |
| Thursday | 10am - 6pm |
| Friday | 10am - 6pm |
| Saturday | 10am - 5pm |
| Sunday | Closed |
Union is a peaceful suburb located about 17 miles southwest of Cincinnati, Ohio. Union offers residents a laidback atmosphere despite continuous residential growth. New residents tend to choose Union for its attractive houses, apartments, and condos available for rent in picturesque communities, in addition to its quiet countryside feel within minutes of Covington and Downtown Cincinnati.
Union residents enjoy vast expanses of green space along with close proximity to recreational destinations such as Lassing Pointe Golf Course, Boone County Arboretum, and Big Bone Lick State Historic Site. Commuting and traveling from Union is a breeze with access to U.S. 42, I-75, and Cincinnati-Northern Kentucky International Airport.
Learn more about living in Union| Colleges & Universities | Distance | ||
|---|---|---|---|
| Colleges & Universities | Distance | ||
| Drive: | 16 min | 10.2 mi | |
| Drive: | 24 min | 17.0 mi | |
| Drive: | 29 min | 19.8 mi | |
| Drive: | 36 min | 22.8 mi |
 The GreatSchools Rating helps parents compare schools within a state based on a variety of school quality indicators and provides a helpful picture of how effectively each school serves all of its students. Ratings are on a scale of 1 (below average) to 10 (above average) and can include test scores, college readiness, academic progress, advanced courses, equity, discipline and attendance data. We also advise parents to visit schools, consider other information on school performance and programs, and consider family needs as part of the school selection process.
The GreatSchools Rating helps parents compare schools within a state based on a variety of school quality indicators and provides a helpful picture of how effectively each school serves all of its students. Ratings are on a scale of 1 (below average) to 10 (above average) and can include test scores, college readiness, academic progress, advanced courses, equity, discipline and attendance data. We also advise parents to visit schools, consider other information on school performance and programs, and consider family needs as part of the school selection process.
View GreatSchools Rating Methodology
Transportation options available in Union include The Banks Station, 2Nd & Main, located 15.7 miles from 19Nineteen Promenade. 19Nineteen Promenade is near Cincinnati/Northern Kentucky International, located 7.7 miles or 20 minutes away.
| Transit / Subway | Distance | ||
|---|---|---|---|
| Transit / Subway | Distance | ||
| Drive: | 22 min | 15.7 mi | |
| Drive: | 23 min | 15.8 mi | |
| Drive: | 23 min | 15.9 mi | |
| Drive: | 24 min | 16.0 mi | |
| Drive: | 24 min | 16.0 mi |
| Commuter Rail | Distance | ||
|---|---|---|---|
| Commuter Rail | Distance | ||
|
|
Drive: | 25 min | 16.7 mi |
| Airports | Distance | ||
|---|---|---|---|
| Airports | Distance | ||
|
Cincinnati/Northern Kentucky International
|
Drive: | 20 min | 7.7 mi |
Time and distance from 19Nineteen Promenade.
| Shopping Centers | Distance | ||
|---|---|---|---|
| Shopping Centers | Distance | ||
| Walk: | 6 min | 0.3 mi | |
| Walk: | 15 min | 0.8 mi | |
| Walk: | 17 min | 0.9 mi |
| Parks and Recreation | Distance | ||
|---|---|---|---|
| Parks and Recreation | Distance | ||
|
Boone County Arboretum
|
Drive: | 8 min | 5.1 mi |
|
Big Bone Lick State Park
|
Drive: | 16 min | 9.4 mi |
| Hospitals | Distance | ||
|---|---|---|---|
| Hospitals | Distance | ||
| Drive: | 9 min | 6.1 mi | |
| Drive: | 16 min | 10.1 mi | |
| Drive: | 17 min | 11.0 mi |
| Military Bases | Distance | ||
|---|---|---|---|
| Military Bases | Distance | ||
| Drive: | 91 min | 70.2 mi | |
| Drive: | 97 min | 75.3 mi | |
| Drive: | 100 min | 78.6 mi |
Property Ratings at 19Nineteen Promenade
Living at 19Nineteen Promenade has been a dream. Despite the community being under construction, it is still very peaceful. I’ve met some of the friendliest neighbors here, which has been very nice since I’ve relocated from Florida. The management team are very nice people. I’d like to give kudos to Savannah, who went above and beyond to help me with my move-in process from a distance and made sure everything was coordinated efficiently. I really enjoy the gym and enjoying a stroll around the grounds with my dogs. This has been such a pleasant adjustment from busy city living and I’d recommend it to anyone looking for a change of pace.
I recently moved into this apartment community, and I couldn’t be happier with my choice! The apartments are upgraded, spacious, and beautifully designed. The amenities are top-notch. l am very excited for the pool to open. Every employee has been so kind, helpful, and genuinely welcoming. I’m excited to settle into my new place!
19Nineteen Promenade Photos
-
19Nineteen Promenade
-
Club Room
-
Club Room
-
Club Room
-
2BR, 2BA - 1309SF - Primary Bedroom
-
-
-
-
Club Room
19Nineteen Promenade has one to three bedrooms with rent ranges from $1,395/mo. to $2,650/mo.
You can take a virtual tour of 19Nineteen Promenade on Apartments.com.
19Nineteen Promenade is in the city of Union. Here you’ll find three shopping centers within 0.9 mile of the property.Two parks are within 9.4 miles, including Boone County Arboretum, and Big Bone Lick State Park.
What Are Walk Score®, Transit Score®, and Bike Score® Ratings?
Walk Score® measures the walkability of any address. Transit Score® measures access to public transit. Bike Score® measures the bikeability of any address.
What is a Sound Score Rating?
A Sound Score Rating aggregates noise caused by vehicle traffic, airplane traffic and local sources
