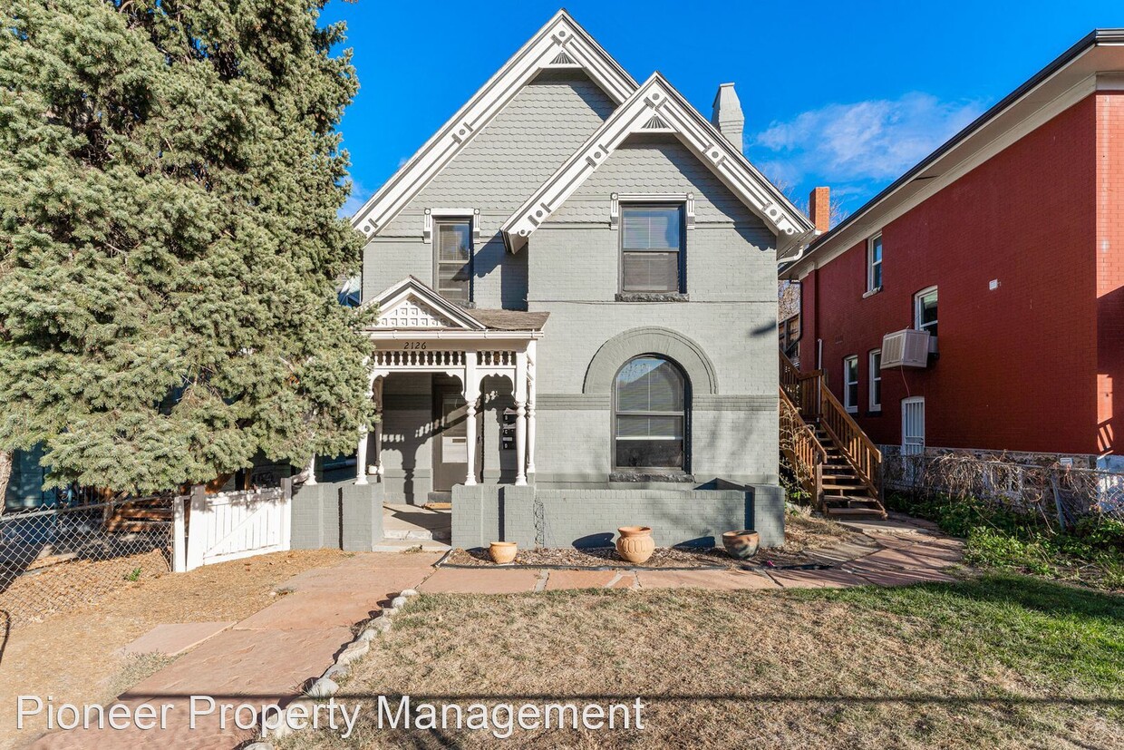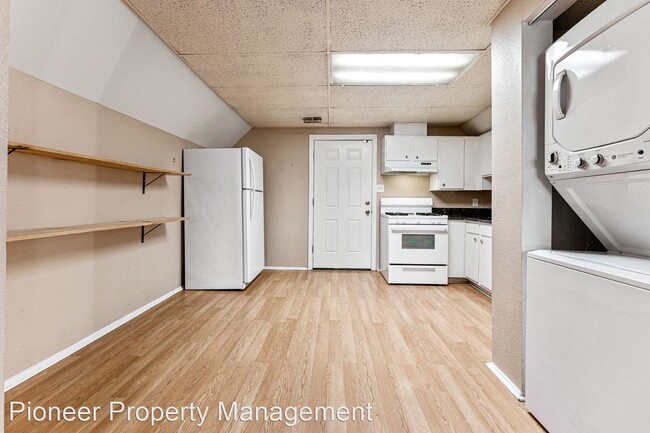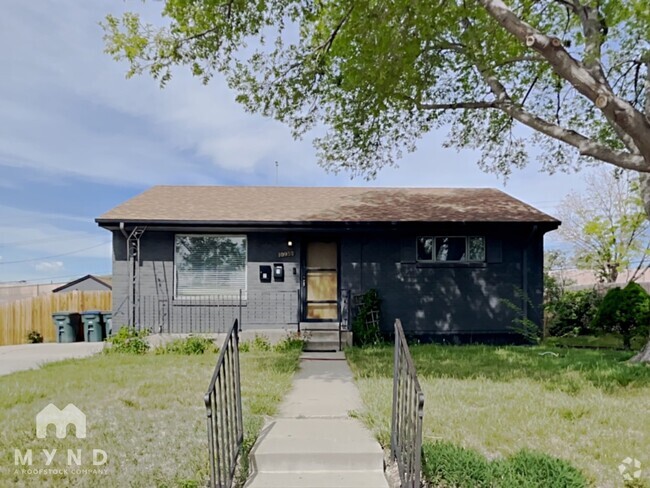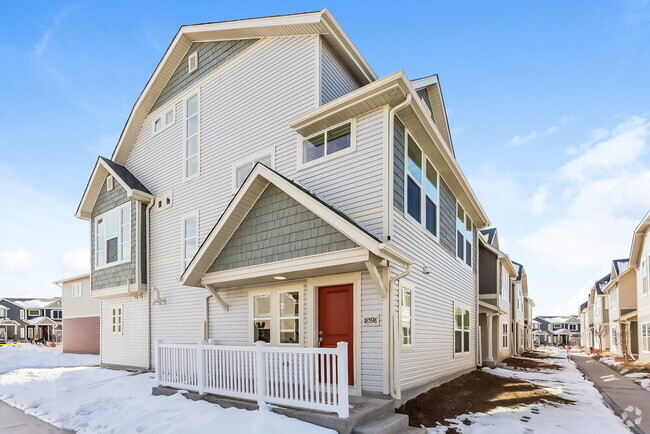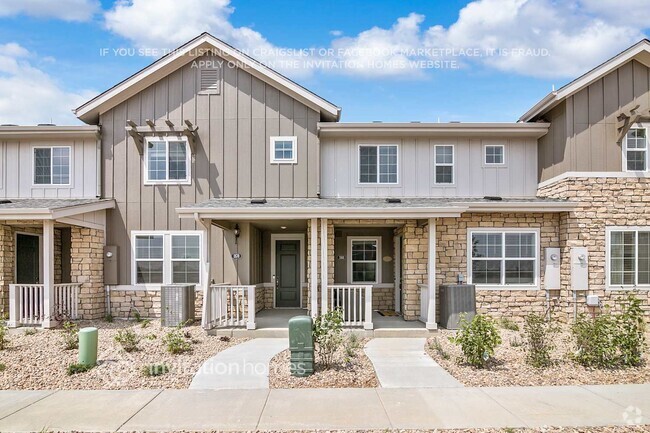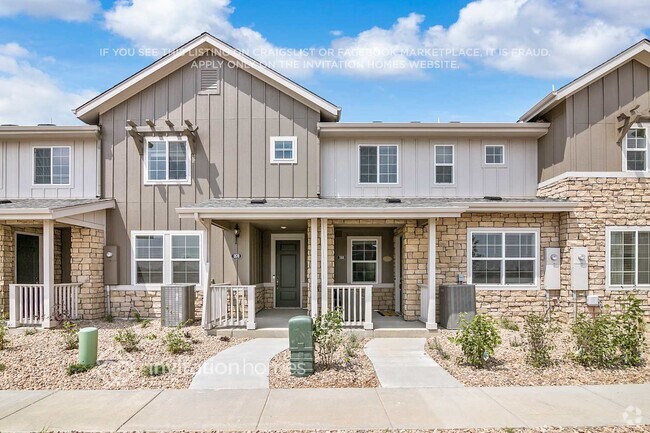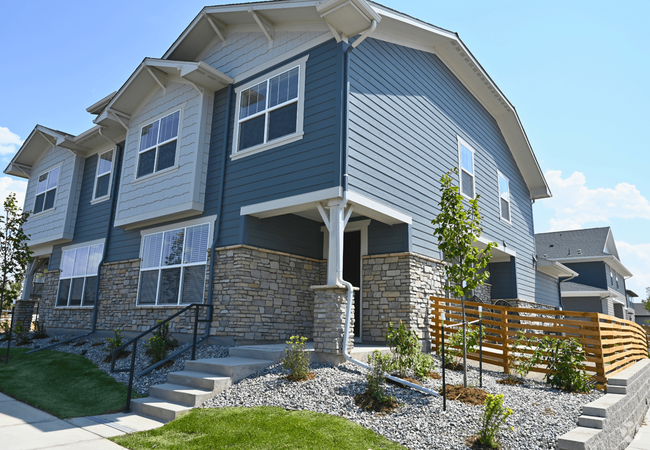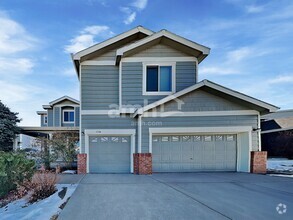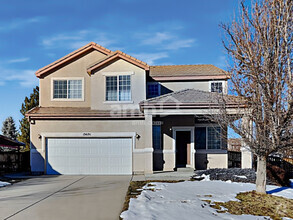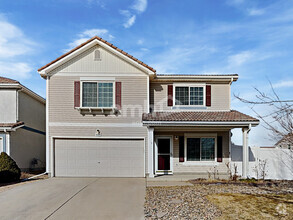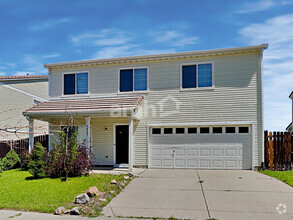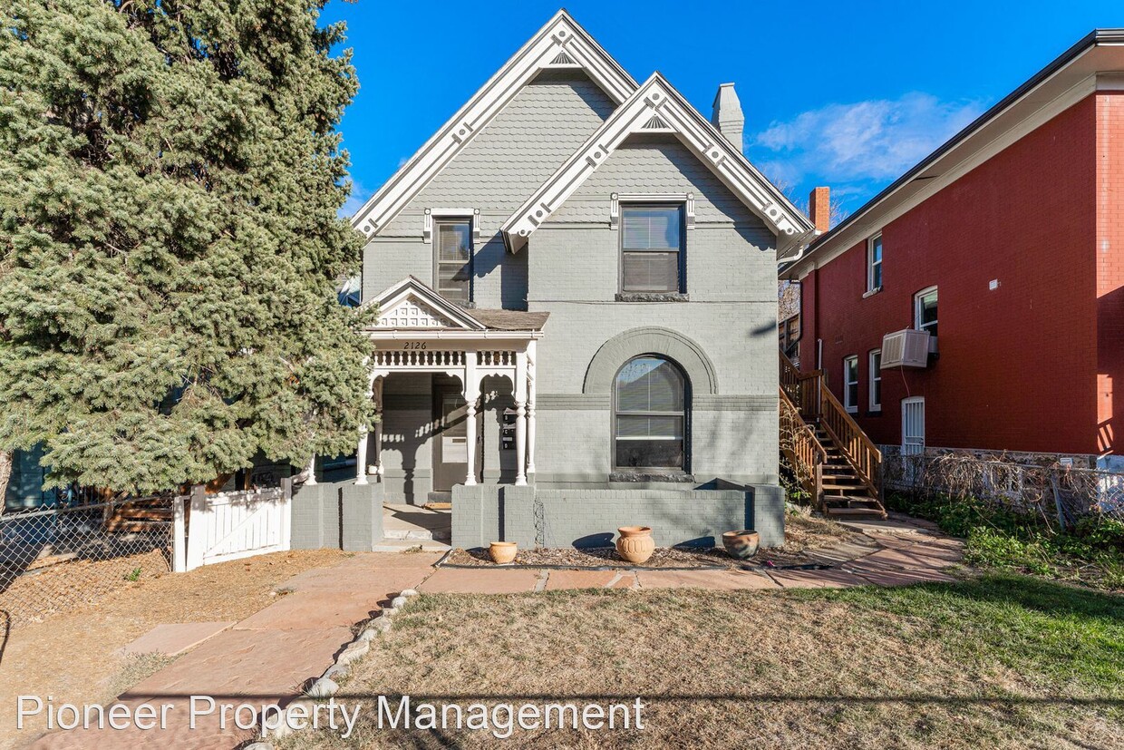2126 High St
Denver, CO 80205

Check Back Soon for Upcoming Availability
| Beds | Baths | Average SF |
|---|---|---|
| 2 Bedrooms 2 Bedrooms 2 Br | 1 Bath 1 Bath 1 Ba | 831 SF |
About This Property
- Upper Unit In Beautiful Brick Home In City Park With Washer/Dryer And 1 Off Street Parking Space! - Available for a flexible lease! As you enter the unit you will enter the spacious eat-in kitchen that flows into the living room. There is laminate flooring in the kitchen, and carpet throughout the living room and bedrooms. The kitchen features a dishwasher, refrigerator, and gas range. There is a washer/dryer in the unit for tenant use. There is a small patio space available for this unit as well. The community shares parking spaces between the 4 units in the alley. One off-street space will be available to park. Located in a neighborhood just west of City Park, but a short drive to everything you could want (Downtown, Rino, Uptown, Colfax, etc). Lots of incredible restaurants and activities within 5 min drive. The property has no cooling system. HOW TO SCHEDULE A TOUR *The Zillow 'Request a Tour' and 'Request to apply' option are not currently available. *Please visit and click 'Available Properties' -OR- Google Search: Pioneer Property Management Denver and click 'Available Properties' APPLICATION DETAILS *Property Tour Required with at least 48hrs notice. *Water, sewer, stormwater, and trash removal will be included in rent for an additional $50/month. *Non-refundable application fee is $60.00 per person (see application Terms of Agreement for details). *If approved, a lease preparation and administration fee of 15% of one month's gross rent is required. *Refundable security deposit equal to 85% of one month's gross rent is required. TENANT QUALIFICATION CRITERIA *Total income of at least 3X monthly charges & 620+ credit score is required. *Co-Signers will not be considered to fulfill any qualification requirement. *No more than 3 unrelated parties are allowed. *Complete criteria is available at: *Sorry Pets will not be considered at this time. *Other terms, fees, and conditions may apply RESIDENT BENEFIT PROGRAM! Residents are automatically enrolled in the required Pioneer Property Management Resident Benefit Program for $30/month which includes: *Furnace Filter Program (if property is eligible, filters will be delivered to assist with lease requirements of routine filter changes which reduce maintenance costs of furnace while lowering energy consumption) *$1 Million Identity Theft Protection for each adult on lease *Credit building to help improve your credit score with timely rent payments *A rewards platform to earn rewards on everyday expenses *An easy-to-use online portal to access accounts, documents, electronic payment options and communication resources *Maintenance and 24/7 emergency support *Access to our vetted vendor network *Homebuying Assistance (credit towards home purchase when using PPM Brokerage Services) INSURANCE REQUIREMENTS *Liability to Landlord Insurance (LLI) is required by all tenants. We have options available starting at $9.50/mth. *Renters Insurance is not required but is highly recommended. Many renters insurance policies include LLI coverage. Check with your provider prior to signing up. All information is deemed reliable but not guaranteed and is subject to change. If you have additional questions you can contact us at: info@rentmedenver .com Pioneer Property Management 1949 Wadsworth Blvd, #110, Lakewood, CO 80214 No Pets Allowed (RLNE7797357) Other Amenities: Other (1 reserved parking space, sewer, stormwater, approximated at $50/mth), Deck. Appliances: Dishwasher, Washer & Dryer. Utilities: Water Included, Trash Pick-up Included. Pet policies: No Dogs Allowed, No Cats Allowed.
2126 High St is a house located in Denver County and the 80205 ZIP Code. This area is served by the Denver County 1 attendance zone.
Unique Features
- No Dogs Allowed, No Cats Allowed, Amenities - 1 reserved parking space, sewer, stormwater, approxima
House Features
- Washer/Dryer
- Dishwasher
Fees and Policies
The fees below are based on community-supplied data and may exclude additional fees and utilities.
Details
Utilities Included
-
Water
Just a few blocks to the east of downtown Denver sits the City Park West neighborhood. This area is a beautiful part of the city with luxury high-rises, affordable mid-rise apartments, and houses in a variety of styles including Denver Square, Craftsmen, bungalow, and other styles. City Park West has become a very appealing area as the population in Denver continues to grow.
City Park West houses Saint Joseph Hospital, one of the best facilities in Denver and the state. One of the biggest draws to the neighborhood is the excellent location. There are many trendy, diverse restaurants and pubs within walking distance of many homes. For even more variety, locals frequent East Colfax Avenue on the southern edge of the community for thrilling nightlife hotspots. Also family friendly, the neighborhood is adjacent to City Park which is home to the Denver Zoo, the Denver Museum of Nature and Science, trails, a dog park, and more.
Learn more about living in City Park WestBelow are rent ranges for similar nearby apartments
| Beds | Average Size | Lowest | Typical | Premium |
|---|---|---|---|---|
| Studio Studio Studio | 582 Sq Ft | $1,045 | $1,892 | $5,544 |
| 1 Bed 1 Bed 1 Bed | 719-720 Sq Ft | $1,195 | $2,186 | $5,296 |
| 2 Beds 2 Beds 2 Beds | 1098-1102 Sq Ft | $1,400 | $2,866 | $7,821 |
| 3 Beds 3 Beds 3 Beds | 1776 Sq Ft | $1,995 | $2,980 | $3,965 |
| 4 Beds 4 Beds 4 Beds | 2565 Sq Ft | $3,500 | $4,175 | $4,850 |
- Washer/Dryer
- Dishwasher
- No Dogs Allowed, No Cats Allowed, Amenities - 1 reserved parking space, sewer, stormwater, approxima
| Colleges & Universities | Distance | ||
|---|---|---|---|
| Colleges & Universities | Distance | ||
| Drive: | 8 min | 2.9 mi | |
| Drive: | 8 min | 2.9 mi | |
| Drive: | 9 min | 3.1 mi | |
| Drive: | 14 min | 6.2 mi |
Transportation options available in Denver include 25Th-Welton, located 1.1 miles from 2126 High St. 2126 High St is near Denver International, located 22.9 miles or 32 minutes away.
| Transit / Subway | Distance | ||
|---|---|---|---|
| Transit / Subway | Distance | ||
|
|
Drive: | 3 min | 1.1 mi |
|
|
Drive: | 3 min | 1.2 mi |
|
|
Drive: | 3 min | 1.2 mi |
|
|
Drive: | 4 min | 1.5 mi |
|
|
Drive: | 4 min | 1.7 mi |
| Commuter Rail | Distance | ||
|---|---|---|---|
| Commuter Rail | Distance | ||
| Drive: | 5 min | 2.0 mi | |
|
|
Drive: | 6 min | 2.3 mi |
|
|
Drive: | 7 min | 2.7 mi |
| Drive: | 7 min | 2.9 mi | |
| Drive: | 12 min | 3.0 mi |
| Airports | Distance | ||
|---|---|---|---|
| Airports | Distance | ||
|
Denver International
|
Drive: | 32 min | 22.9 mi |
Time and distance from 2126 High St.
| Shopping Centers | Distance | ||
|---|---|---|---|
| Shopping Centers | Distance | ||
| Walk: | 15 min | 0.8 mi | |
| Drive: | 3 min | 1.1 mi | |
| Drive: | 4 min | 1.3 mi |
| Parks and Recreation | Distance | ||
|---|---|---|---|
| Parks and Recreation | Distance | ||
|
Denver Zoo
|
Drive: | 4 min | 1.2 mi |
|
City Park of Denver
|
Drive: | 5 min | 1.3 mi |
|
Denver Botanic Gardens at York St.
|
Drive: | 5 min | 1.5 mi |
|
Denver Museum of Nature & Science
|
Drive: | 4 min | 1.6 mi |
|
History Colorado Center
|
Drive: | 5 min | 2.0 mi |
| Hospitals | Distance | ||
|---|---|---|---|
| Hospitals | Distance | ||
| Walk: | 6 min | 0.3 mi | |
| Walk: | 12 min | 0.6 mi | |
| Drive: | 5 min | 1.7 mi |
| Military Bases | Distance | ||
|---|---|---|---|
| Military Bases | Distance | ||
| Drive: | 47 min | 20.3 mi | |
| Drive: | 84 min | 64.1 mi | |
| Drive: | 93 min | 73.8 mi |
You May Also Like
Applicant has the right to provide the property manager or owner with a Portable Tenant Screening Report (PTSR) that is not more than 30 days old, as defined in § 38-12-902(2.5), Colorado Revised Statutes; and 2) if Applicant provides the property manager or owner with a PTSR, the property manager or owner is prohibited from: a) charging Applicant a rental application fee; or b) charging Applicant a fee for the property manager or owner to access or use the PTSR.
Similar Rentals Nearby
-
-
-
-
-
1 / 40
-
Single-Family Homes 1 Month Free
Pets Allowed Fitness Center Pool Clubhouse Lounge Walk-Up
-
$3,0803 Beds, 2.5 Baths, 2,650 sq ftHouse for Rent
-
$2,7703 Beds, 2.5 Baths, 1,805 sq ftHouse for Rent
-
$2,8404 Beds, 2.5 Baths, 1,960 sq ftHouse for Rent
-
$2,7954 Beds, 2.5 Baths, 1,924 sq ftHouse for Rent
What Are Walk Score®, Transit Score®, and Bike Score® Ratings?
Walk Score® measures the walkability of any address. Transit Score® measures access to public transit. Bike Score® measures the bikeability of any address.
What is a Sound Score Rating?
A Sound Score Rating aggregates noise caused by vehicle traffic, airplane traffic and local sources
