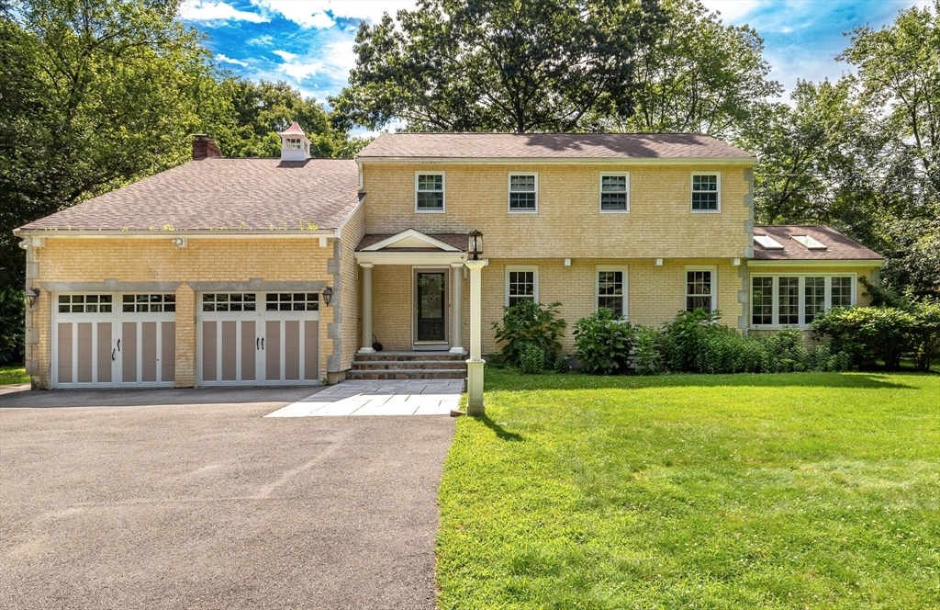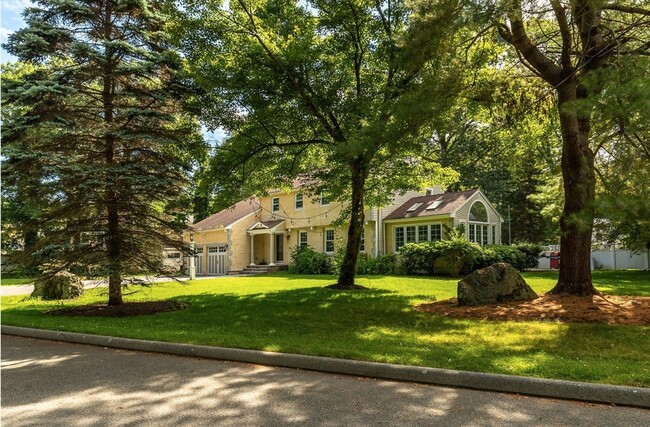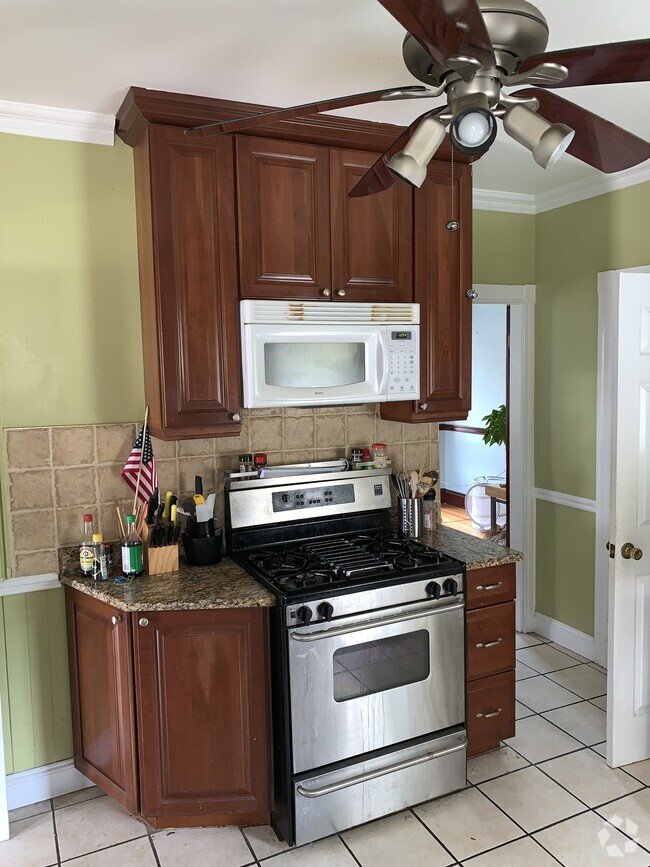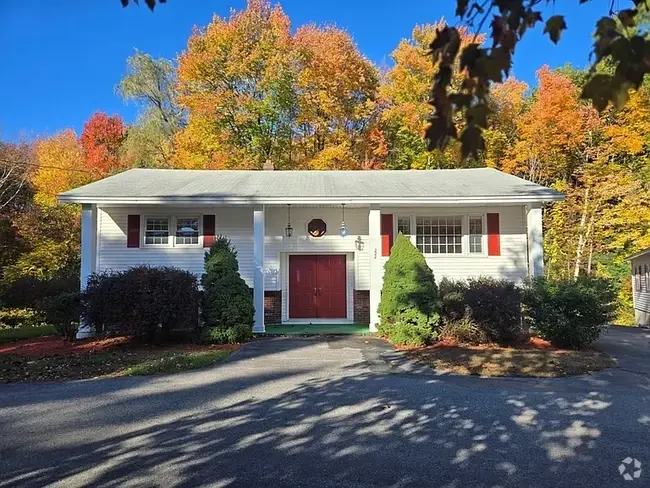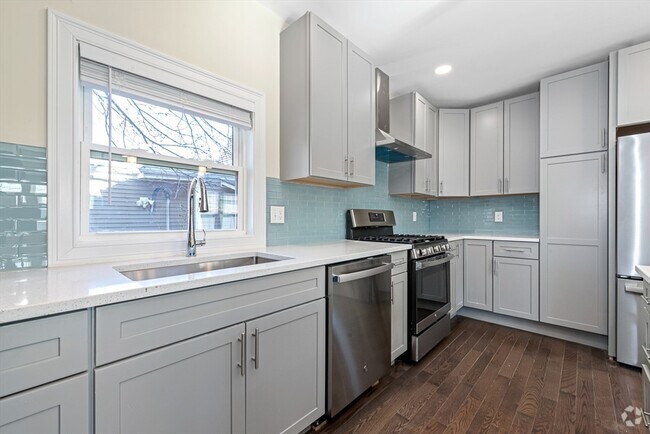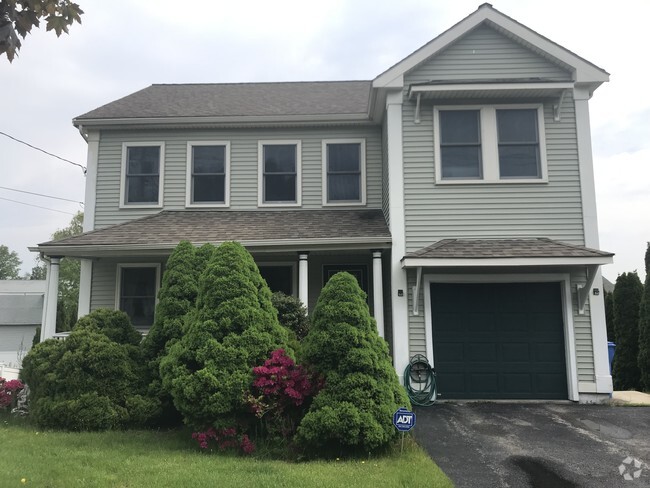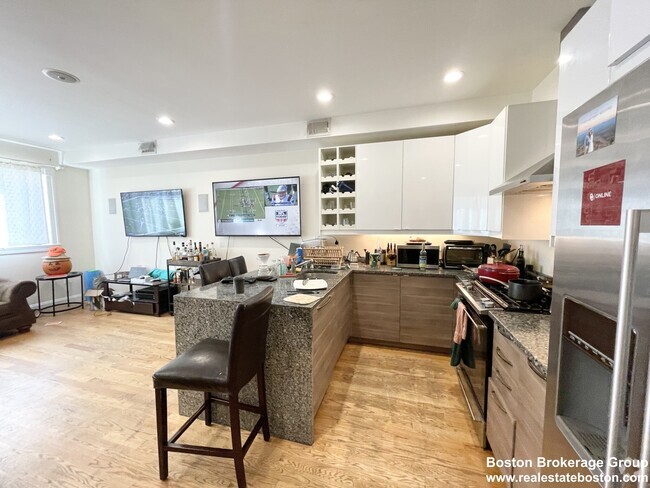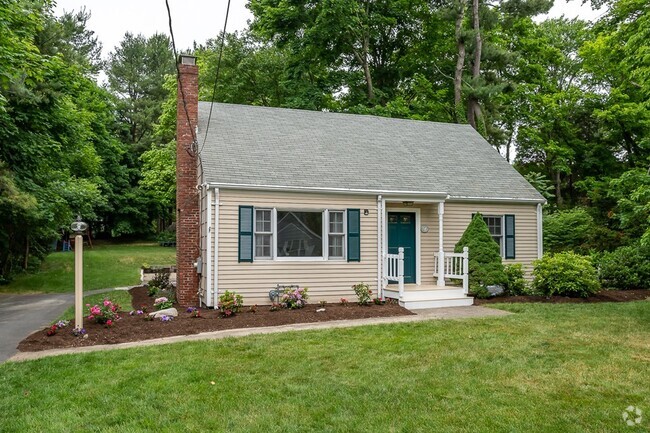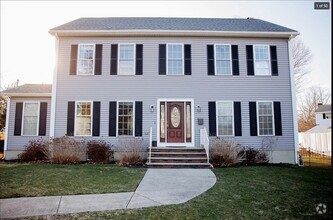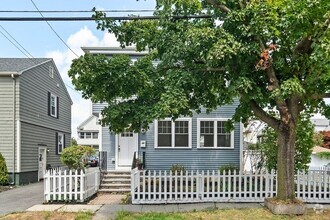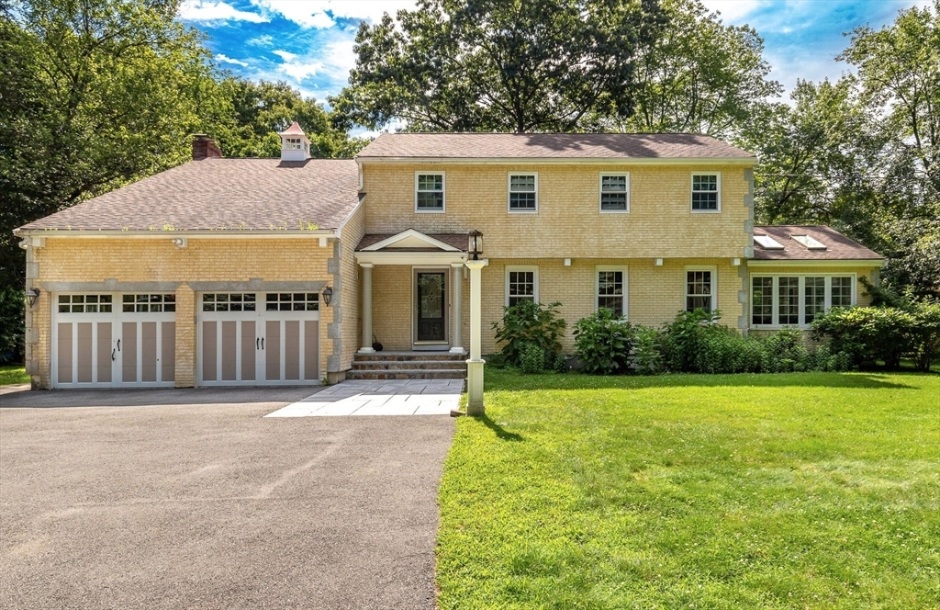2 Sigmund St
Lynnfield, MA 01940
-
Bedrooms
4
-
Bathrooms
3.5
-
Square Feet
3,904 sq ft
-
Available
Available Now
Highlights
- Open Floorplan
- Landscaped Professionally
- Deck
- Cathedral Ceiling
- Wood Flooring
- 1 Fireplace

About This Home
RARE OPPORTUNITY! BEAUTIFUL 4 Bedroom SINGLE FAMILY RENTAL in LYNNFIELD! Take advantage of the HIGHLY RANKED SCHOOLS & TEACHERS! The OVERSIZED,formal DINING ROOM w/HW floors,wainscoting & recessed lights is spacious enough for the largest of gatherings & flows seamlessly to the KITCHEN & DINING AREA w/abundant GRANITE counters,CHERRY cabinets,SS appliances,BUILT IN JENNAIR oven & microwave. The light & bright FAMILY ROOM w/SKYLIGHTS,PALLADIAN window & wall of floor to ceiling windows has access to the COMPOSITE deck & patio. The LIVING ROOM has SKY LIGHTS,gorgeous PALLADIAN windows & fireplace w/brick surround. Off the LIVING ROOM you'll find an enormous flex space ideal for a walk-in pantry or customized storage. A 1/2 bath w/laundry is also on the main level. 2nd floor offers 4 SPACIOUS BEDROOMS & 2 full baths including the primary suite w/walk in closet. Need more room? Spread out in the finished LL. Situated on a corner lot minutes from 95/93/Rt. 1 & LYNNFIELD MARKETPLACE!
2 Sigmund St is a house located in Essex County and the 01940 ZIP Code. This area is served by the Lynnfield attendance zone.
Home Details
Home Type
Year Built
Accessible Home Design
Basement
Bedrooms and Bathrooms
Flooring
Interior Spaces
Kitchen
Laundry
Listing and Financial Details
Location
Lot Details
Outdoor Features
Parking
Schools
Utilities
Community Details
Amenities
Overview
Pet Policy
Recreation
Contact
- Listed by Rita Angelesco | LAER Realty Partners
- Phone Number
-
Source
 MLS Property Information Network
MLS Property Information Network
- Dishwasher
- Microwave
- Range
- Refrigerator
- Patio
- Deck
The suburbs north of Boston along the I-95 corridor in Essex County constitute a mix of rolling wooded hills, housing developments, sleepy New England villages and coastal lakes and marshes. Bedroom communities such as Lynnfield, Peabody and Danvers give way to the smaller working communities of Essex and Gloucester. Tourists pass through on their way to Rockport or Willowdale State Forest. Depending on location, homes of every style and size can be found here.
Learn more about living in Lynnfield| Colleges & Universities | Distance | ||
|---|---|---|---|
| Colleges & Universities | Distance | ||
| Drive: | 19 min | 9.5 mi | |
| Drive: | 19 min | 10.6 mi | |
| Drive: | 18 min | 11.9 mi | |
| Drive: | 23 min | 12.1 mi |
 The GreatSchools Rating helps parents compare schools within a state based on a variety of school quality indicators and provides a helpful picture of how effectively each school serves all of its students. Ratings are on a scale of 1 (below average) to 10 (above average) and can include test scores, college readiness, academic progress, advanced courses, equity, discipline and attendance data. We also advise parents to visit schools, consider other information on school performance and programs, and consider family needs as part of the school selection process.
The GreatSchools Rating helps parents compare schools within a state based on a variety of school quality indicators and provides a helpful picture of how effectively each school serves all of its students. Ratings are on a scale of 1 (below average) to 10 (above average) and can include test scores, college readiness, academic progress, advanced courses, equity, discipline and attendance data. We also advise parents to visit schools, consider other information on school performance and programs, and consider family needs as part of the school selection process.
View GreatSchools Rating Methodology
Transportation options available in Lynnfield include Oak Grove Station, located 9.2 miles from 2 Sigmund St. 2 Sigmund St is near General Edward Lawrence Logan International, located 15.7 miles or 28 minutes away, and Manchester Boston Regional, located 41.4 miles or 61 minutes away.
| Transit / Subway | Distance | ||
|---|---|---|---|
| Transit / Subway | Distance | ||
|
|
Drive: | 16 min | 9.2 mi |
|
|
Drive: | 18 min | 11.7 mi |
| Drive: | 18 min | 11.9 mi | |
|
|
Drive: | 22 min | 12.1 mi |
|
|
Drive: | 20 min | 13.0 mi |
| Commuter Rail | Distance | ||
|---|---|---|---|
| Commuter Rail | Distance | ||
|
|
Drive: | 7 min | 2.8 mi |
|
|
Drive: | 7 min | 3.0 mi |
|
|
Drive: | 10 min | 3.8 mi |
|
|
Drive: | 11 min | 6.5 mi |
|
|
Drive: | 13 min | 7.2 mi |
| Airports | Distance | ||
|---|---|---|---|
| Airports | Distance | ||
|
General Edward Lawrence Logan International
|
Drive: | 28 min | 15.7 mi |
|
Manchester Boston Regional
|
Drive: | 61 min | 41.4 mi |
Time and distance from 2 Sigmund St.
| Shopping Centers | Distance | ||
|---|---|---|---|
| Shopping Centers | Distance | ||
| Drive: | 5 min | 1.5 mi | |
| Drive: | 6 min | 2.7 mi | |
| Drive: | 9 min | 3.2 mi |
| Parks and Recreation | Distance | ||
|---|---|---|---|
| Parks and Recreation | Distance | ||
|
Breakheart Reservation
|
Drive: | 14 min | 4.5 mi |
|
Friends of Middlesex Fells Reservation
|
Drive: | 15 min | 6.1 mi |
|
Saugus Ironworks National Historic Site
|
Drive: | 14 min | 6.5 mi |
|
Walter D. Stone Memorial Zoo
|
Drive: | 12 min | 6.9 mi |
|
Middlesex Fells Reservation
|
Drive: | 13 min | 7.3 mi |
| Hospitals | Distance | ||
|---|---|---|---|
| Hospitals | Distance | ||
| Drive: | 14 min | 5.4 mi | |
| Drive: | 13 min | 7.1 mi | |
| Drive: | 15 min | 9.1 mi |
| Military Bases | Distance | ||
|---|---|---|---|
| Military Bases | Distance | ||
| Drive: | 24 min | 12.4 mi | |
| Drive: | 30 min | 15.5 mi |
You May Also Like
Similar Rentals Nearby
What Are Walk Score®, Transit Score®, and Bike Score® Ratings?
Walk Score® measures the walkability of any address. Transit Score® measures access to public transit. Bike Score® measures the bikeability of any address.
What is a Sound Score Rating?
A Sound Score Rating aggregates noise caused by vehicle traffic, airplane traffic and local sources
