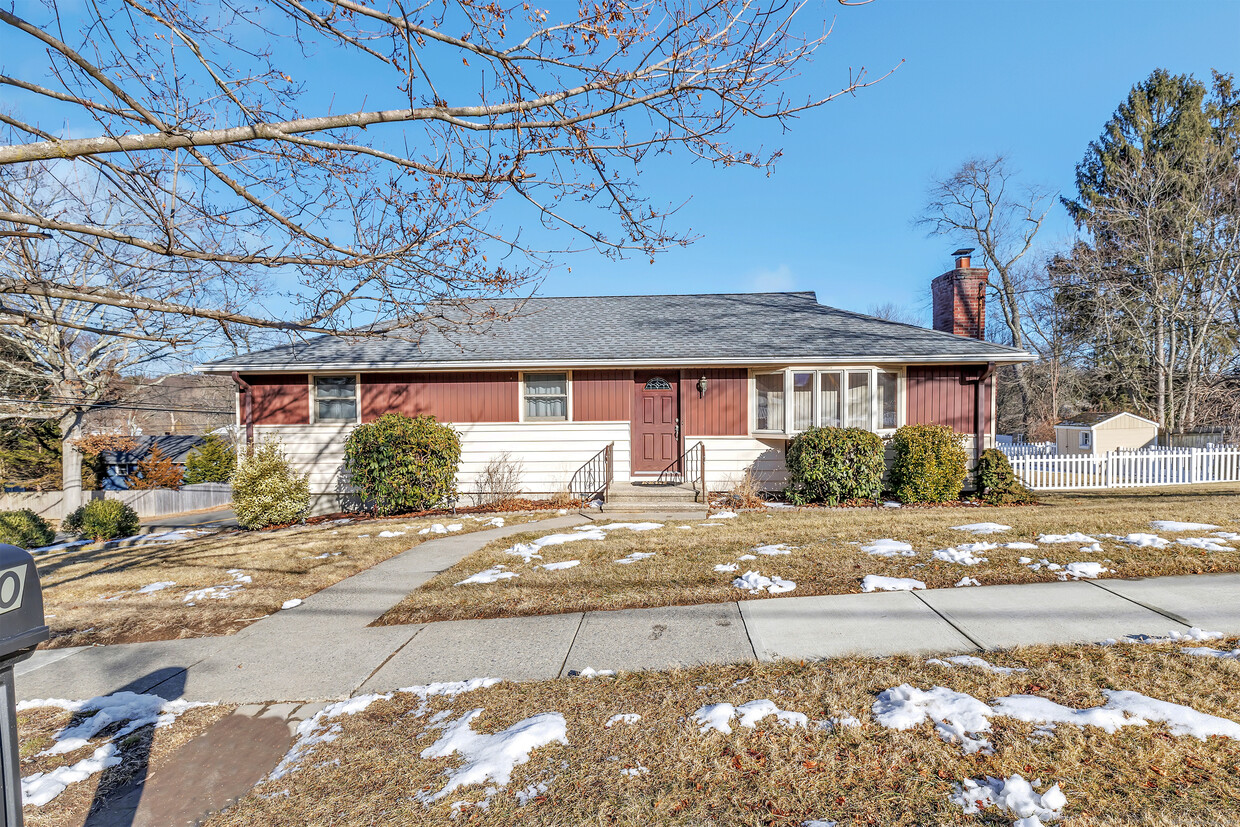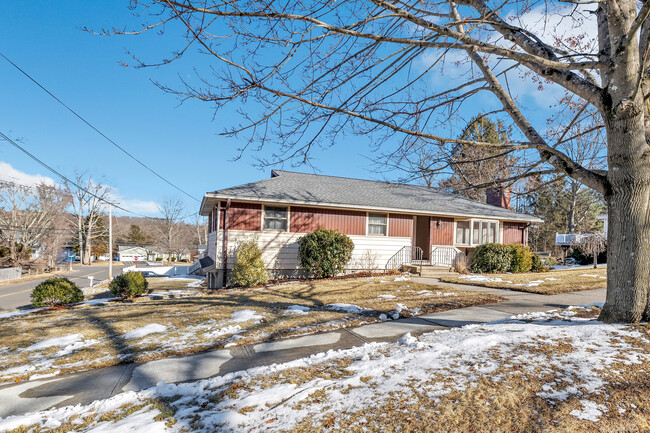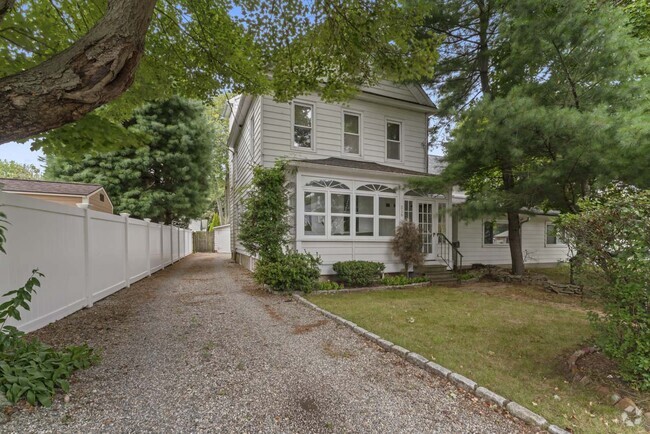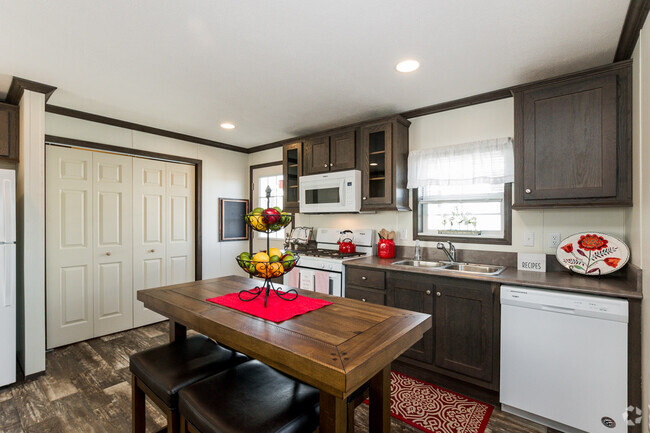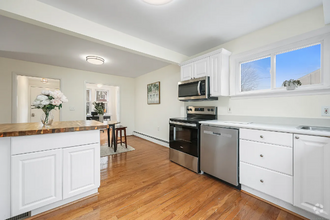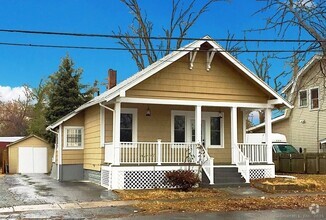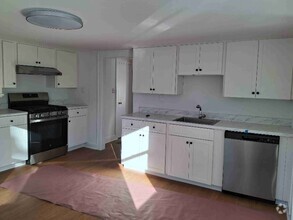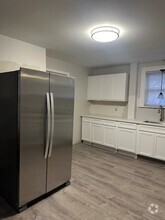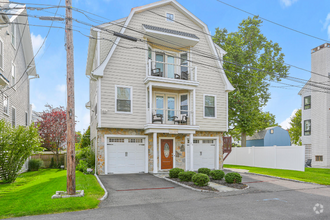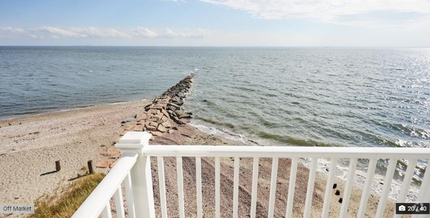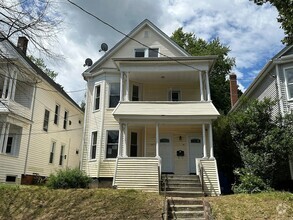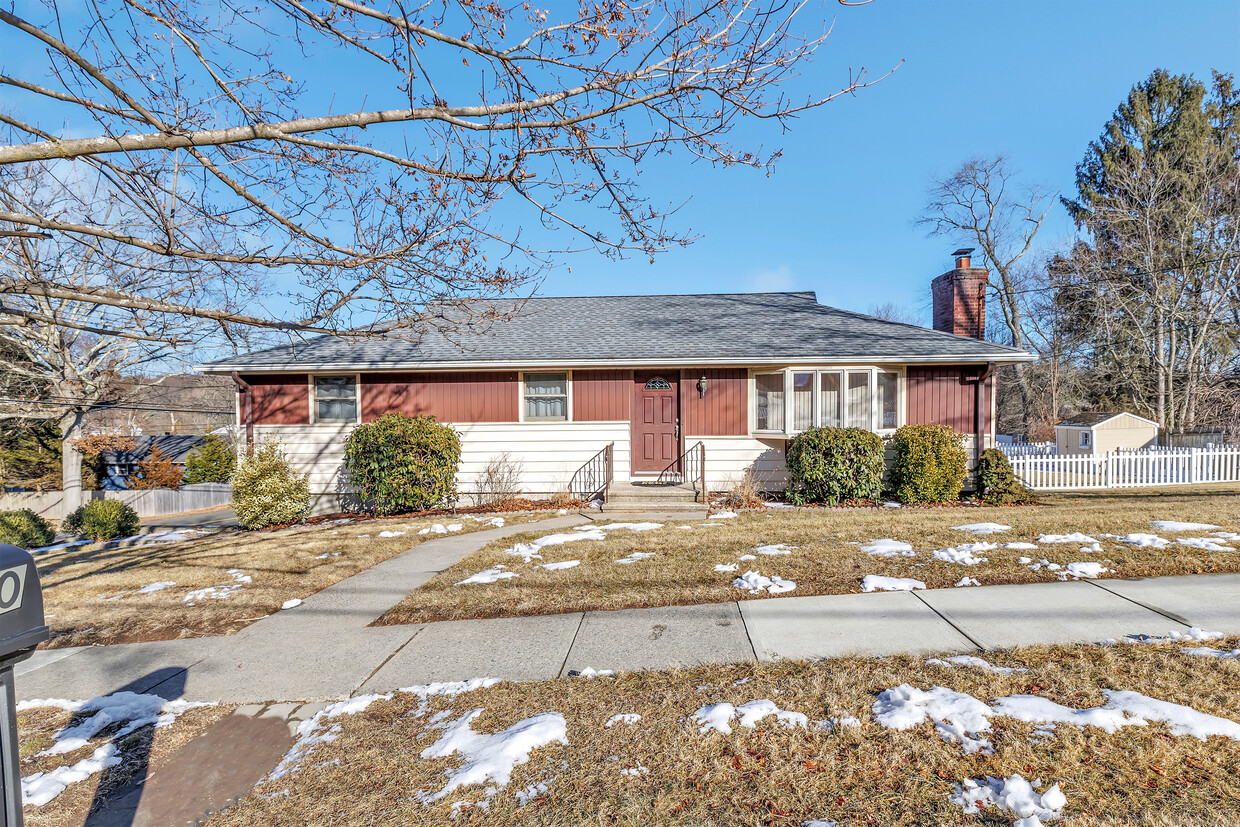20 Fairchild Rd
Stratford, CT 06614
-
Bedrooms
3
-
Bathrooms
2
-
Square Feet
--
-
Available
Available Now
Highlights
- Ranch Style House
- Attic
- 1 Fireplace
- Central Air
- Hot Water Circulator
- Hot Water Heating System

About This Home
Welcome to your ideal home! This charming 3-bedroom, 3 bath ranch in the desirable North End offers comfort, style, and convenience. With central air, a cozy fireplace, and a spacious 2-car garage, this property is a rare find. The open and versatile layout includes a bright living room with hardwood floors and a fireplace, flowing seamlessly into a generously-sized eat-in kitchen. The kitchen features updated cabinetry with pull-out shelves, modern appliances, a sleek backsplash, and ample counter space perfect for cooking and entertaining. All three bedrooms are generously sized with beautiful hardwood floors. The main level also includes an updated full bathroom and a half bath conveniently located off the primary bedroom. The beautifully finished lower level, features a great space for a family room or playroom with a remodeled half bath, offers endless possibilities to create additional living space tailored to your needs.Recent updates include a newer roof (approx. 7 years), a heating system (approx. 2 years), and a hot water heater (approx. 6 to 7 years). Step outside to enjoy the large fenced-in yard, ideal for outdoor activities and gatherings. Located in a prime area close to amenities, this home has everything you need. Don't miss your chance to rent this home!
20 Fairchild Rd is a house located in Fairfield County and the 06614 ZIP Code. This area is served by the Stratford attendance zone.
Home Details
Year Built
Attic
Bedrooms and Bathrooms
Home Design
Interior Spaces
Kitchen
Laundry
Listing and Financial Details
Lot Details
Parking
Partially Finished Basement
Schools
Utilities
Community Details
Contact
- Listed by Kristin Egmont | Coldwell Banker Realty
- Phone Number
- Contact
-
Source
 Smart MLS
Smart MLS
Trumbull/Upper Stratford/Shelton is an expansive area encompassing the land north of Bridgeport and Lower Stratford. The area is largely residential and complemented by lush woods. Renters have options of modern apartments and townhomes for rent. Although this community is mostly residential, Highways 25 and 8 allow for easy travel to surrounding areas, including the 25-mile drive east to New Haven and the 70-mile drive to New York. These two roads also hold the main retail areas including places like Hawley Lane Mall and Westfield Trumbull. Outside of this area, residents are in proximity to some of Connecticut’s best attractions like the Connecticut’s Beardsley Zoo and the Roosevelt Forest.
Learn more about living in Trumbull/Upper Stratford/Shelton| Colleges & Universities | Distance | ||
|---|---|---|---|
| Colleges & Universities | Distance | ||
| Drive: | 12 min | 7.5 mi | |
| Drive: | 16 min | 8.1 mi | |
| Drive: | 17 min | 9.4 mi | |
| Drive: | 19 min | 11.6 mi |
 The GreatSchools Rating helps parents compare schools within a state based on a variety of school quality indicators and provides a helpful picture of how effectively each school serves all of its students. Ratings are on a scale of 1 (below average) to 10 (above average) and can include test scores, college readiness, academic progress, advanced courses, equity, discipline and attendance data. We also advise parents to visit schools, consider other information on school performance and programs, and consider family needs as part of the school selection process.
The GreatSchools Rating helps parents compare schools within a state based on a variety of school quality indicators and provides a helpful picture of how effectively each school serves all of its students. Ratings are on a scale of 1 (below average) to 10 (above average) and can include test scores, college readiness, academic progress, advanced courses, equity, discipline and attendance data. We also advise parents to visit schools, consider other information on school performance and programs, and consider family needs as part of the school selection process.
View GreatSchools Rating Methodology
You May Also Like
Similar Rentals Nearby
What Are Walk Score®, Transit Score®, and Bike Score® Ratings?
Walk Score® measures the walkability of any address. Transit Score® measures access to public transit. Bike Score® measures the bikeability of any address.
What is a Sound Score Rating?
A Sound Score Rating aggregates noise caused by vehicle traffic, airplane traffic and local sources
