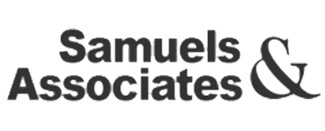
-
Monthly Rent
$3,875 - $26,773
-
Bedrooms
Studio - 3 bd
-
Bathrooms
1 - 3 ba
-
Square Feet
474 - 1,472 sq ft

Pricing & Floor Plans
-
Unit 910price $3,875square feet 478availibility Now
-
Unit 1410price $4,125square feet 478availibility Now
-
Unit 1510price $4,176square feet 478availibility Now
-
Unit 1511price $4,089square feet 474availibility Feb 10
-
Unit 609price $4,671square feet 618availibility Now
-
Unit 807-Aprice $4,796square feet 637availibility Now
-
Unit 1007price $4,896square feet 637availibility Now
-
Unit 513price $4,836square feet 656availibility Now
-
Unit 713price $4,936square feet 656availibility Now
-
Unit 1513price $5,321square feet 656availibility Now
-
Unit 916price $4,896square feet 680availibility Now
-
Unit 716price $4,846square feet 680availibility Jan 13
-
Unit 406price $4,746square feet 622availibility Jan 29
-
Unit 615-Aprice $7,046square feet 1,031availibility Now
-
Unit 314price $7,356square feet 1,086availibility Now
-
Unit 1414price $7,864square feet 1,086availibility Feb 7
-
Unit 801price $9,764square feet 1,472availibility Now
-
Unit 1501price $10,290square feet 1,472availibility Now
-
Unit 910price $3,875square feet 478availibility Now
-
Unit 1410price $4,125square feet 478availibility Now
-
Unit 1510price $4,176square feet 478availibility Now
-
Unit 1511price $4,089square feet 474availibility Feb 10
-
Unit 609price $4,671square feet 618availibility Now
-
Unit 807-Aprice $4,796square feet 637availibility Now
-
Unit 1007price $4,896square feet 637availibility Now
-
Unit 513price $4,836square feet 656availibility Now
-
Unit 713price $4,936square feet 656availibility Now
-
Unit 1513price $5,321square feet 656availibility Now
-
Unit 916price $4,896square feet 680availibility Now
-
Unit 716price $4,846square feet 680availibility Jan 13
-
Unit 406price $4,746square feet 622availibility Jan 29
-
Unit 615-Aprice $7,046square feet 1,031availibility Now
-
Unit 314price $7,356square feet 1,086availibility Now
-
Unit 1414price $7,864square feet 1,086availibility Feb 7
-
Unit 801price $9,764square feet 1,472availibility Now
-
Unit 1501price $10,290square feet 1,472availibility Now
Select a unit to view pricing & availability
About Pierce Boston
A striking addition to the citys skyline, Pierce Bostons luxury apartment and condominiums offer 30 stories of beautifully appointed, ideally located homes with modern amenities in a sophisticated, family friendly neighborhood that is the beating heart of Boston.
Pierce Boston is an apartment community located in Suffolk County and the 02215 ZIP Code. This area is served by the Boston Public Schools attendance zone.
Unique Features
- Electronic Thermostat
- Furnished Apartments Available
- Printing Station
- Efficient Appliances
- Private Patios Available
- Wheelchair Access
- 18th Floor Amenity Suite
- Custom Roller Shades
- Green Building
- Quartz Countertops
- Bike Storage
- Pet Spa
- Commercial Size Washer/ Dryers Available
- Full Size Refrigerator
- View
- Large Closets
Community Amenities
Pool
Fitness Center
Furnished Units Available
Elevator
Concierge
Roof Terrace
Controlled Access
Recycling
Property Services
- Package Service
- Wi-Fi
- Controlled Access
- Maintenance on site
- Property Manager on Site
- Concierge
- 24 Hour Access
- Furnished Units Available
- On-Site Retail
- Hearing Impaired Accessible
- Recycling
- Renters Insurance Program
- Online Services
- Planned Social Activities
- Pet Washing Station
- EV Charging
- Public Transportation
- Key Fob Entry
Shared Community
- Elevator
- Lounge
- Disposal Chutes
- Conference Rooms
Fitness & Recreation
- Fitness Center
- Spa
- Pool
- Bicycle Storage
- Gameroom
- Media Center/Movie Theatre
Outdoor Features
- Gated
- Roof Terrace
- Sundeck
Apartment Features
Washer/Dryer
Air Conditioning
Dishwasher
High Speed Internet Access
Hardwood Floors
Island Kitchen
Microwave
Refrigerator
Highlights
- High Speed Internet Access
- Washer/Dryer
- Air Conditioning
- Heating
- Smoke Free
- Cable Ready
- Tub/Shower
- Sprinkler System
Kitchen Features & Appliances
- Dishwasher
- Disposal
- Ice Maker
- Stainless Steel Appliances
- Island Kitchen
- Microwave
- Oven
- Range
- Refrigerator
- Freezer
Model Details
- Hardwood Floors
- High Ceilings
- Office
- Views
- Linen Closet
- Furnished
- Double Pane Windows
- Window Coverings
- Floor to Ceiling Windows
- Balcony
- Patio
Fees and Policies
The fees below are based on community-supplied data and may exclude additional fees and utilities.
Pet policies are negotiable.
- Dogs Allowed
-
Monthly pet rent$100
-
One time Fee$0
-
Pet deposit$0
-
Pet Limit2
- Cats Allowed
-
Monthly pet rent$50
-
One time Fee$0
-
Pet deposit$0
-
Pet Limit--
- Parking
-
GarageParking Available$500/mo
Details
Utilities Included
-
Gas
-
Trash Removal
Lease Options
-
6, 7, 8, 9, 10, 11, 12, 13, 14
Property Information
-
Built in 2017
-
240 units/30 stories
-
Furnished Units Available
- Package Service
- Wi-Fi
- Controlled Access
- Maintenance on site
- Property Manager on Site
- Concierge
- 24 Hour Access
- Furnished Units Available
- On-Site Retail
- Hearing Impaired Accessible
- Recycling
- Renters Insurance Program
- Online Services
- Planned Social Activities
- Pet Washing Station
- EV Charging
- Public Transportation
- Key Fob Entry
- Elevator
- Lounge
- Disposal Chutes
- Conference Rooms
- Gated
- Roof Terrace
- Sundeck
- Fitness Center
- Spa
- Pool
- Bicycle Storage
- Gameroom
- Media Center/Movie Theatre
- Electronic Thermostat
- Furnished Apartments Available
- Printing Station
- Efficient Appliances
- Private Patios Available
- Wheelchair Access
- 18th Floor Amenity Suite
- Custom Roller Shades
- Green Building
- Quartz Countertops
- Bike Storage
- Pet Spa
- Commercial Size Washer/ Dryers Available
- Full Size Refrigerator
- View
- Large Closets
- High Speed Internet Access
- Washer/Dryer
- Air Conditioning
- Heating
- Smoke Free
- Cable Ready
- Tub/Shower
- Sprinkler System
- Dishwasher
- Disposal
- Ice Maker
- Stainless Steel Appliances
- Island Kitchen
- Microwave
- Oven
- Range
- Refrigerator
- Freezer
- Hardwood Floors
- High Ceilings
- Office
- Views
- Linen Closet
- Furnished
- Double Pane Windows
- Window Coverings
- Floor to Ceiling Windows
- Balcony
- Patio
| Monday | 9am - 6pm |
|---|---|
| Tuesday | 9am - 6pm |
| Wednesday | 9am - 6pm |
| Thursday | 9am - 6pm |
| Friday | 9am - 6pm |
| Saturday | 10am - 5pm |
| Sunday | Closed |
Tree-filled, historic, and packed with educational opportunity, there's no other neighborhood quite like Fenway. The neighborhood may be most well-known for its titular attraction, Fenway Park, home of the Boston Red Sox. However, the area is also renowned for its sprawling greenspace. The name "Fenway" refers to the neighborhood’s lush parkway and tree-filled paths that wind lazily through the area, forming part of Frederick Law Olmsted’s “Emerald Necklace Plan” (a chain of parks throughout Boston). The Fenway opened in 1876, and its route includes the Museum of Fine Arts and the Isabella Steward Gardner Museum.
Learn more about living in Fenway| Colleges & Universities | Distance | ||
|---|---|---|---|
| Colleges & Universities | Distance | ||
| Walk: | 6 min | 0.3 mi | |
| Walk: | 6 min | 0.3 mi | |
| Walk: | 9 min | 0.5 mi | |
| Walk: | 12 min | 0.7 mi |
Transportation options available in Boston include Fenway Station, located 0.3 mile from Pierce Boston. Pierce Boston is near General Edward Lawrence Logan International, located 6.4 miles or 14 minutes away.
| Transit / Subway | Distance | ||
|---|---|---|---|
| Transit / Subway | Distance | ||
|
|
Walk: | 4 min | 0.3 mi |
|
|
Walk: | 8 min | 0.4 mi |
|
|
Walk: | 10 min | 0.6 mi |
|
|
Walk: | 13 min | 0.7 mi |
|
|
Drive: | 2 min | 1.2 mi |
| Commuter Rail | Distance | ||
|---|---|---|---|
| Commuter Rail | Distance | ||
|
|
Drive: | 3 min | 1.3 mi |
|
|
Drive: | 7 min | 1.9 mi |
| Drive: | 6 min | 2.8 mi | |
|
|
Drive: | 8 min | 3.9 mi |
| Drive: | 14 min | 7.0 mi |
| Airports | Distance | ||
|---|---|---|---|
| Airports | Distance | ||
|
General Edward Lawrence Logan International
|
Drive: | 14 min | 6.4 mi |
Time and distance from Pierce Boston.
| Shopping Centers | Distance | ||
|---|---|---|---|
| Shopping Centers | Distance | ||
| Walk: | 9 min | 0.5 mi | |
| Walk: | 9 min | 0.5 mi | |
| Drive: | 3 min | 1.4 mi |
| Parks and Recreation | Distance | ||
|---|---|---|---|
| Parks and Recreation | Distance | ||
|
Coit Observatory
|
Drive: | 3 min | 1.2 mi |
|
Charles River Reservation
|
Drive: | 3 min | 1.4 mi |
|
John Fitzgerald Kennedy National Historic Site
|
Drive: | 3 min | 1.6 mi |
|
Roxbury Heritage State Park
|
Drive: | 4 min | 2.0 mi |
|
Boston Public Garden
|
Drive: | 6 min | 2.2 mi |
| Hospitals | Distance | ||
|---|---|---|---|
| Hospitals | Distance | ||
| Walk: | 5 min | 0.3 mi | |
| Walk: | 10 min | 0.6 mi | |
| Walk: | 14 min | 0.7 mi |
| Military Bases | Distance | ||
|---|---|---|---|
| Military Bases | Distance | ||
| Drive: | 28 min | 14.5 mi | |
| Drive: | 27 min | 15.5 mi |
Pierce Boston Photos
-
Pierce Boston
-
Map Image of the Property
-
2BR, 2BA
-
-
-
-
-
-
Washer / Dryer - Studio
Models
-
Studio
-
Studio
-
1 Bedroom
-
1 Bedroom
-
1 Bedroom
-
1 Bedroom
Nearby Apartments
Within 50 Miles of Pierce Boston
-
Fenway Triangle
180 Brookline Ave
Boston, MA 02215
1-3 Br $3,299-$13,753 0.1 mi
-
Van Ness
1335 Boylston St
Boston, MA 02215
1-2 Br $3,770-$26,664 0.1 mi
-
1330 Boylston
1330 Boylston St
Boston, MA 02215
1-3 Br $4,036-$11,534 0.2 mi
-
The Brynx
201 S Huntington Ave
Boston, MA 02130
1-3 Br $3,360-$5,050 1.4 mi
-
Continuum
219 Western Ave
Allston, MA 02134
1-3 Br $4,108-$5,543 2.0 mi
-
South Standard
235 Old Colony Ave
Boston, MA 02127
1-3 Br $3,271-$6,320 2.6 mi
Pierce Boston has studios to three bedrooms with rent ranges from $3,875/mo. to $26,773/mo.
You can take a virtual tour of Pierce Boston on Apartments.com.
Pierce Boston is in Fenway in the city of Boston. Here you’ll find three shopping centers within 1.4 miles of the property. Five parks are within 2.2 miles, including Charles River Reservation, Coit Observatory, and Roxbury Heritage State Park.
What Are Walk Score®, Transit Score®, and Bike Score® Ratings?
Walk Score® measures the walkability of any address. Transit Score® measures access to public transit. Bike Score® measures the bikeability of any address.
What is a Sound Score Rating?
A Sound Score Rating aggregates noise caused by vehicle traffic, airplane traffic and local sources
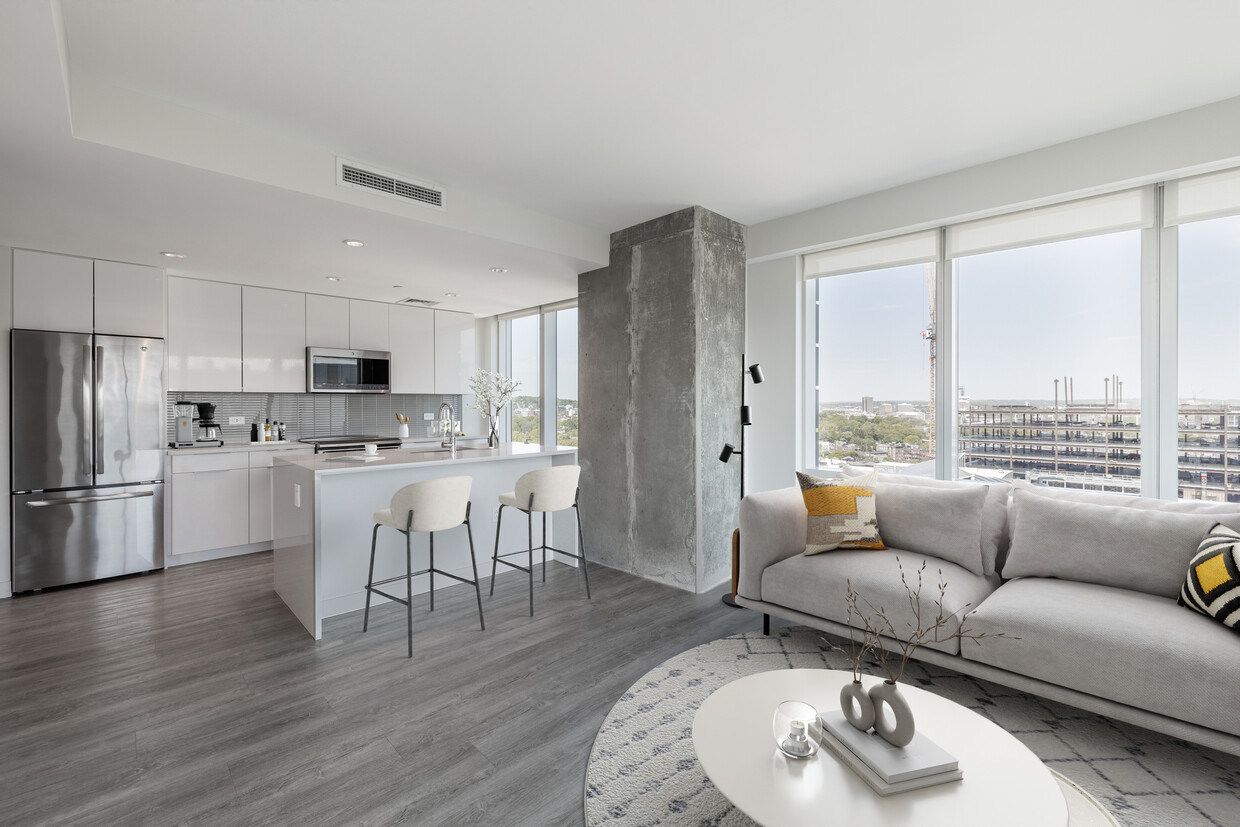
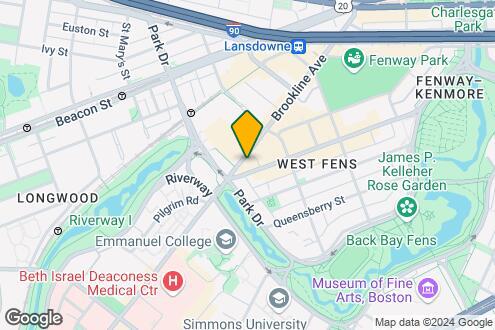
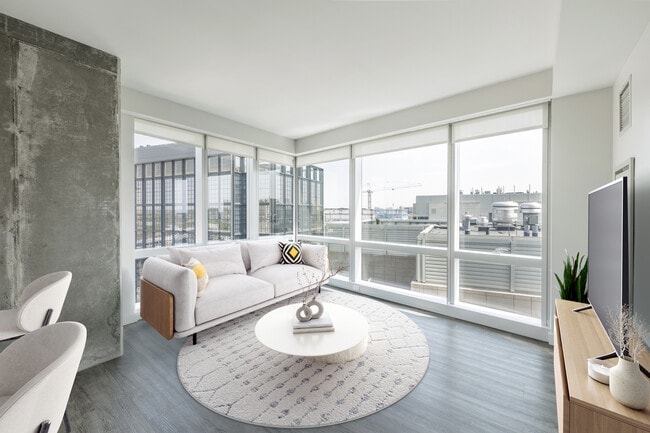


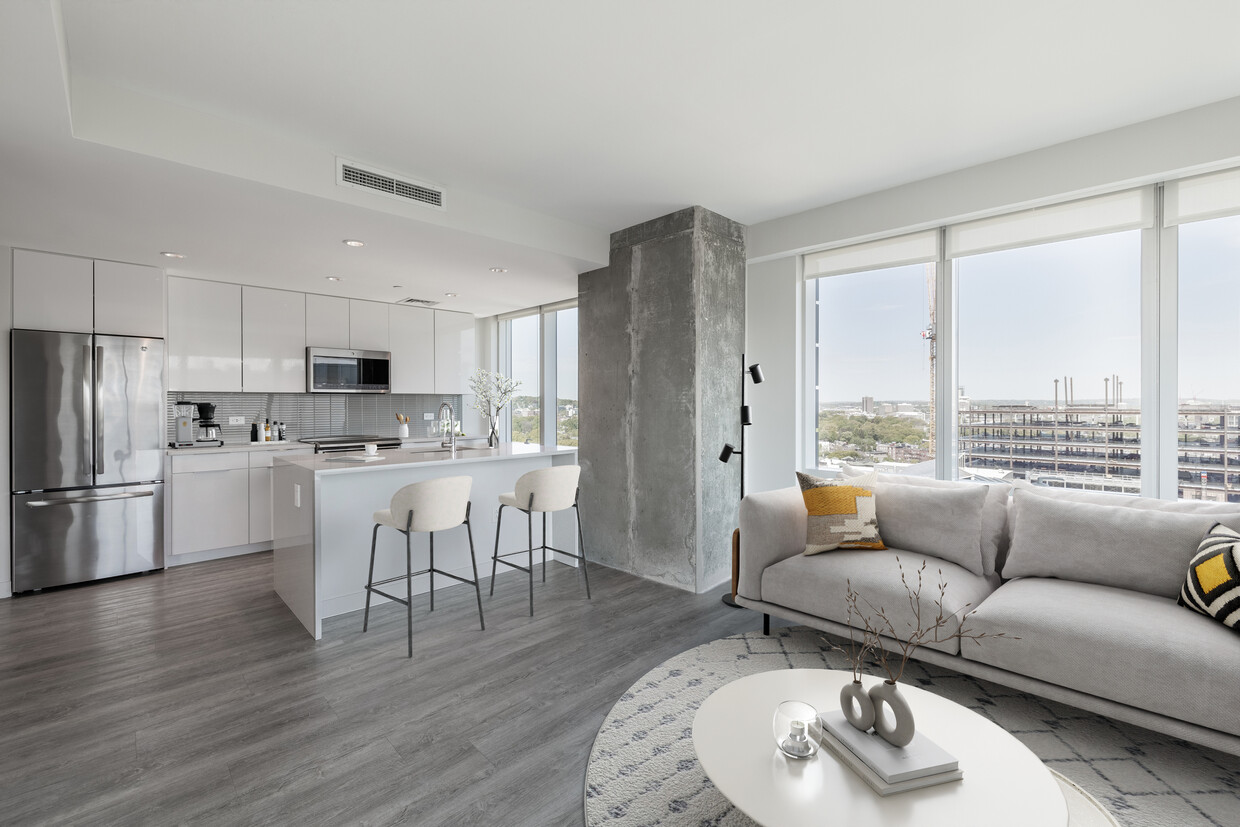
Responded To This Review