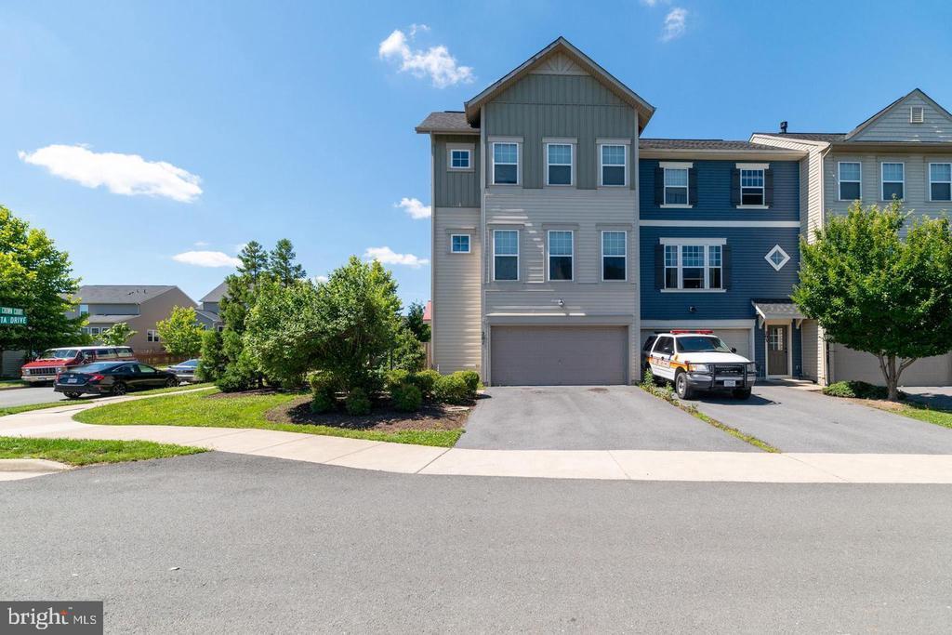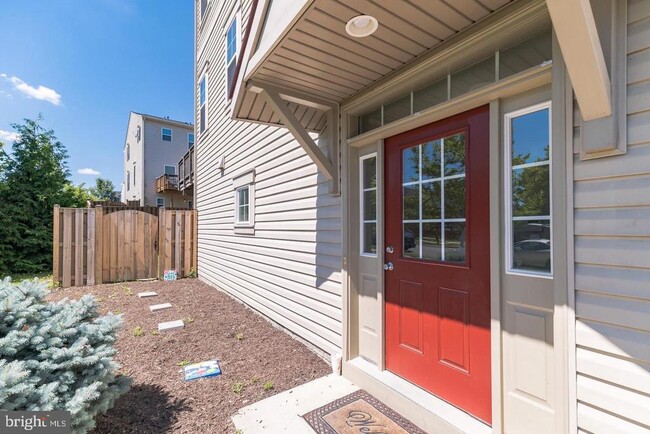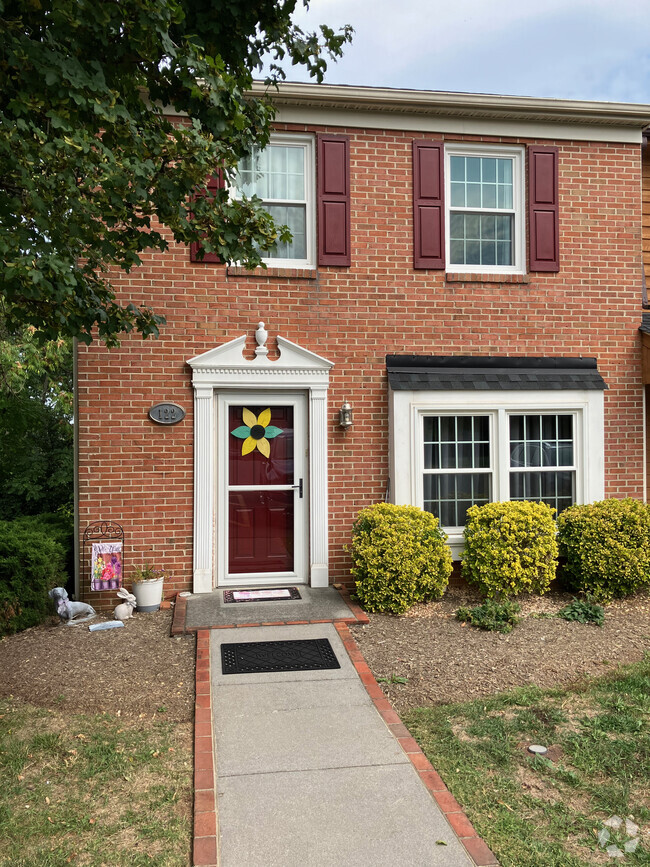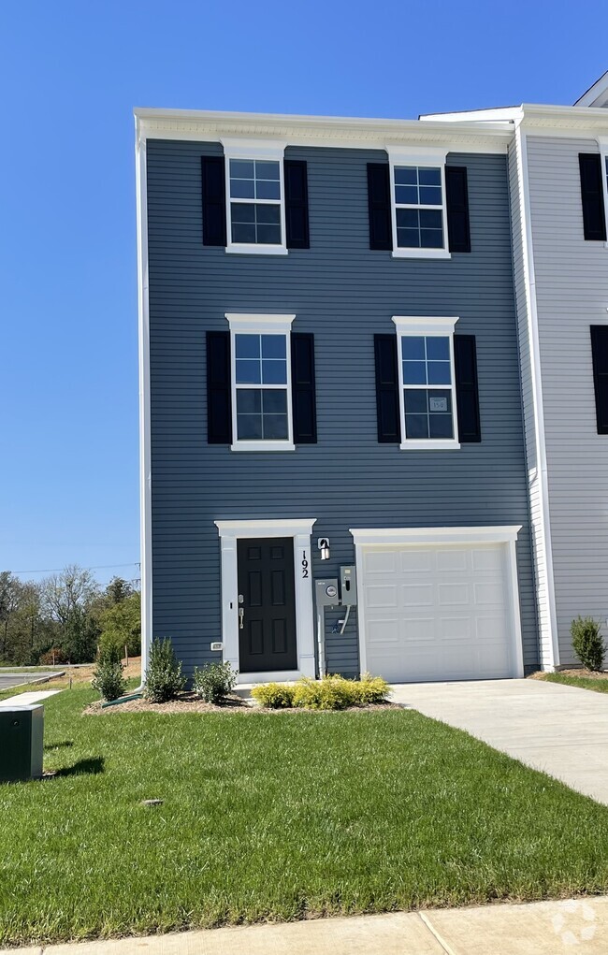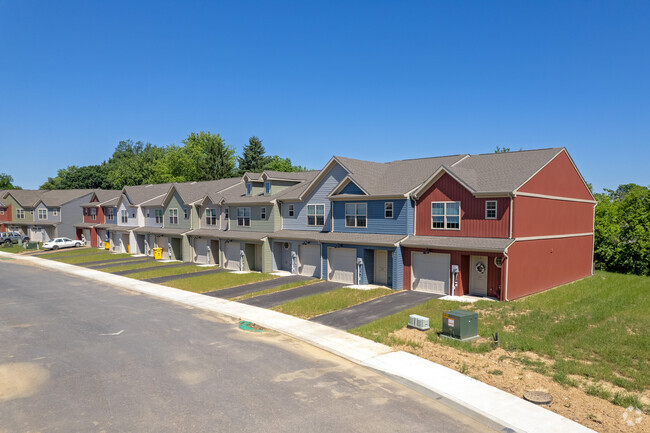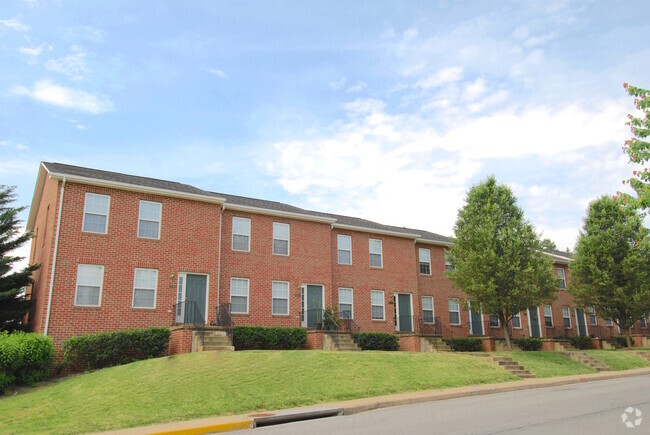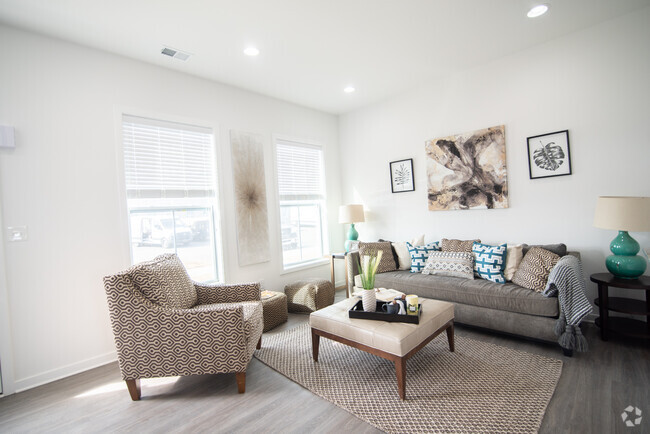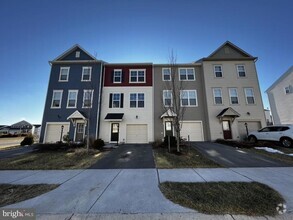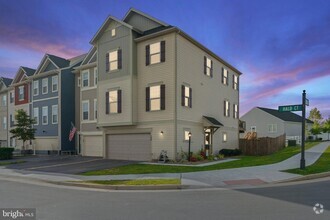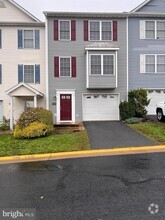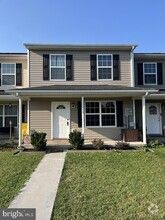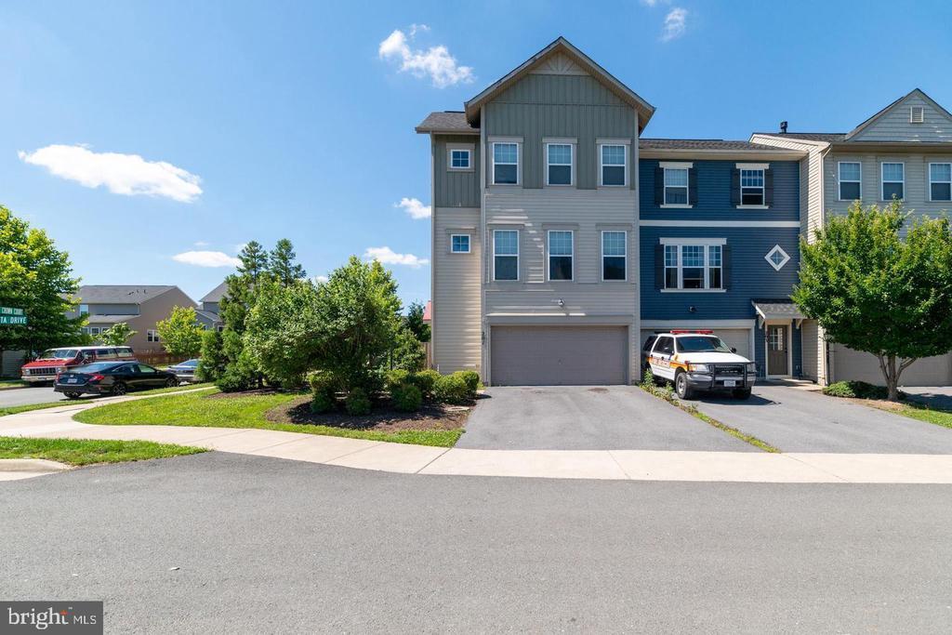
-
Monthly Rent
$2,600
-
Bedrooms
3 bd
-
Bathrooms
3.5 ba
-
Square Feet
2,988 sq ft
Details

About This Property
***Available for occupancy from December 1st*** Spacious and gorgeous former model, end unit townhome with 2628 Sqft of 3 finished levels. It's one of the largest models in Snowden bridge community. End unit 3 bedroom/3.5 bathroom 2 car garage townhome on a beautiful corner lot. This home has a finished walk-out basement with a full bath and closet that can be used as a 4th bedroom. Fully fenced rear yard with a patio. kitchen has upgrades of granite countertops, upgraded stainless steel appliances and plenty of cabinet space. Large deck outside the kitchen - perfect for grilling. Family room off of the kitchen with a gas fireplace, a formal dining room and a separate office with French doors for privacy. It has nice hardwoods floors throughout the main level. Luxury Vinyl Plank flooring throughout the top level and in the basement rec room. This home is loaded with endless upgrades in the sought after neighborhood of Snowden Bridge. The upper level offers a convenient laundry area and a deluxe primary bath. Master bedroom comes with 2 large walk-in closets. The walkout finished lower level has a rec room and another full bath. Large 2 car garage with a driveway which can fit 2 additional cars. Plenty of windows for sun filled rooms. Walking distance to playground, dog park, rec center, pool, and Jordan Springs Elementary. Enjoy all the community amenities including the pool, indoor sports facility, trails and much more. Shows very well. Stable income and payment history along with good credit score preferred. Terms: One month rent in advance. One Month deposit. $40 application fee per adult over 18 years of age. Repair deductible is $100/system/occurrence. $600 pet deposit/pet and $40 pet fee/pet. Renter's insurance required before occupancy. No Smoking or vaping allowed. Good credit scores preferred.***Disclaimer: Pics are from previous tenancy listing and refrigerator in garage is not included***
201 Fiesta Drive is a townhome located in Frederick County and the 22656 ZIP Code. This area is served by the Frederick County Public Schools attendance zone.
Townhome Features
- Fireplace
- Dishwasher
- Basement
Fees and Policies
 This Property
This Property
 Available Property
Available Property
- Fireplace
- Dishwasher
- Basement
| Colleges & Universities | Distance | ||
|---|---|---|---|
| Colleges & Universities | Distance | ||
| Drive: | 12 min | 7.7 mi | |
| Drive: | 43 min | 29.7 mi |
You May Also Like
Similar Rentals Nearby
-
$1,9003 Beds, 3.5 Baths, 1,975 sq ftTownhome for Rent
-
$1,9503 Beds, 4 Baths, 1,936 sq ftTownhome for Rent
-
-
-
-
-
$2,1503 Beds, 4 Baths, 2,129 sq ftTownhome for Rent
-
$2,5003 Beds, 4 Baths, 1,700 sq ftTownhome for Rent
-
$1,8003 Beds, 2 Baths, 1,854 sq ftTownhome for Rent
-
What Are Walk Score®, Transit Score®, and Bike Score® Ratings?
Walk Score® measures the walkability of any address. Transit Score® measures access to public transit. Bike Score® measures the bikeability of any address.
What is a Sound Score Rating?
A Sound Score Rating aggregates noise caused by vehicle traffic, airplane traffic and local sources
