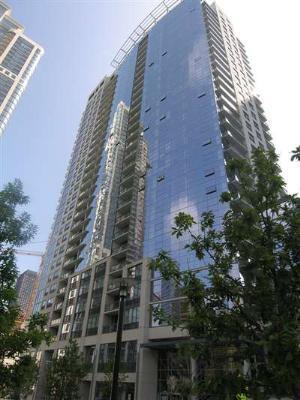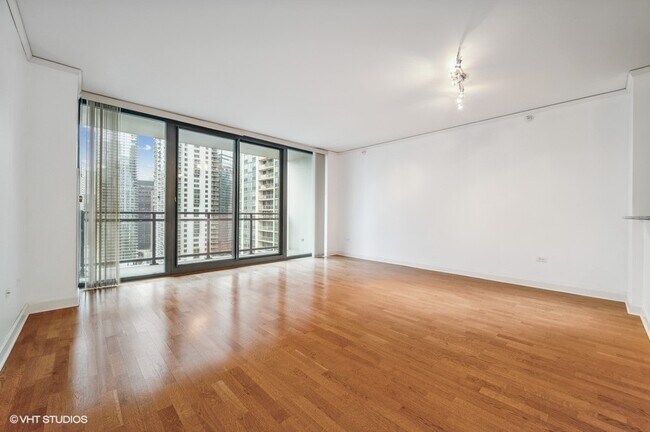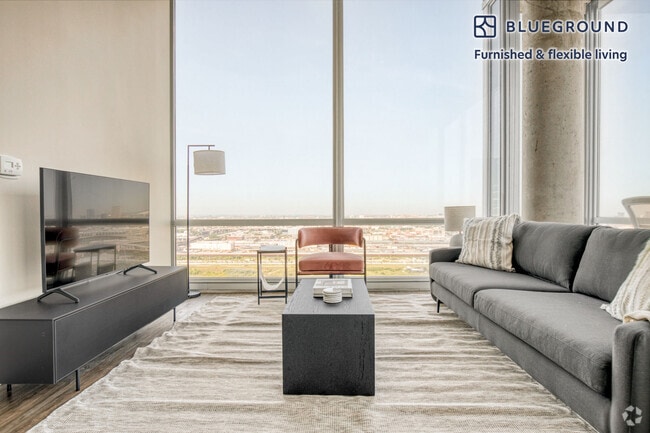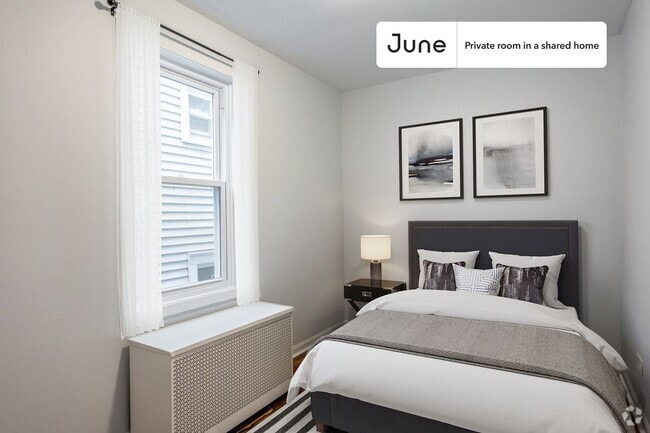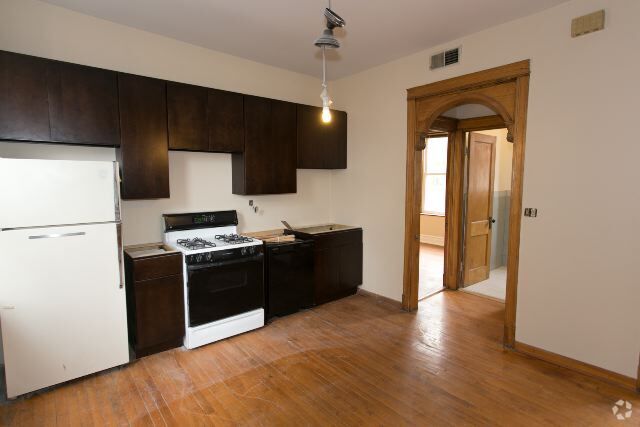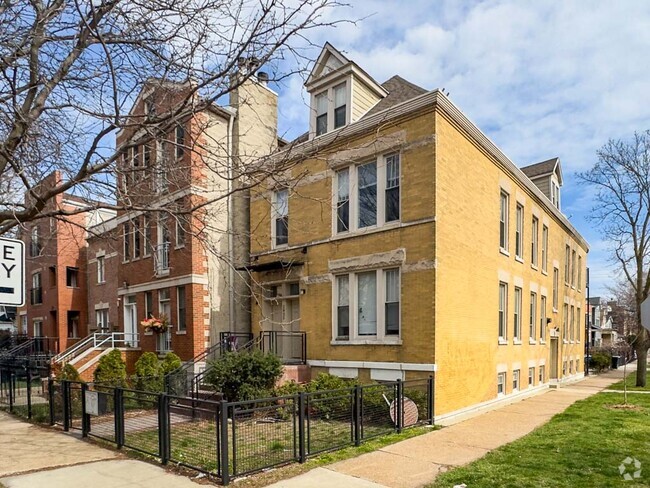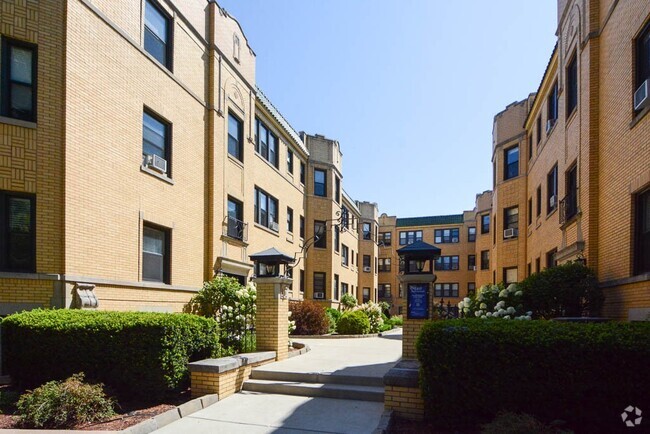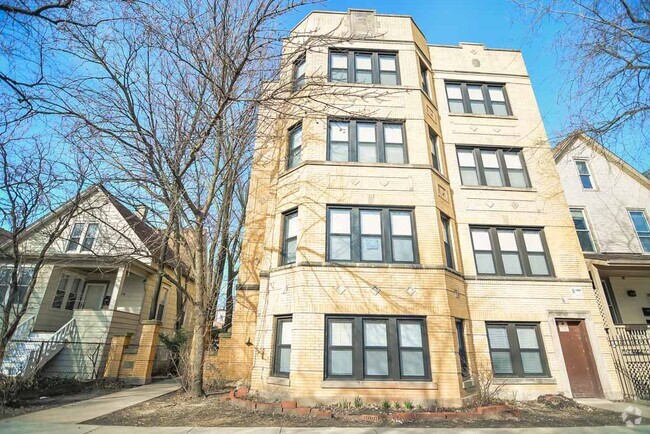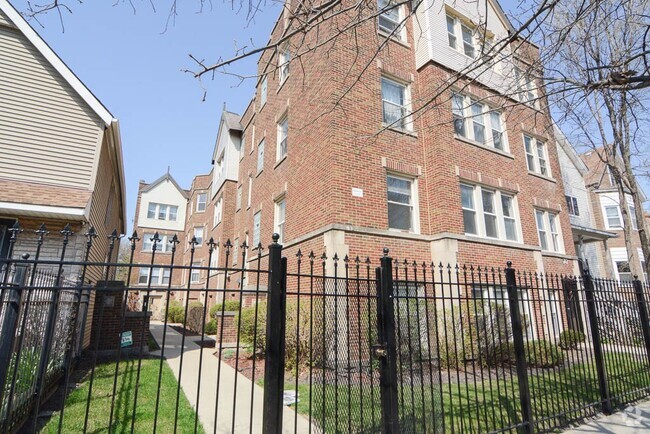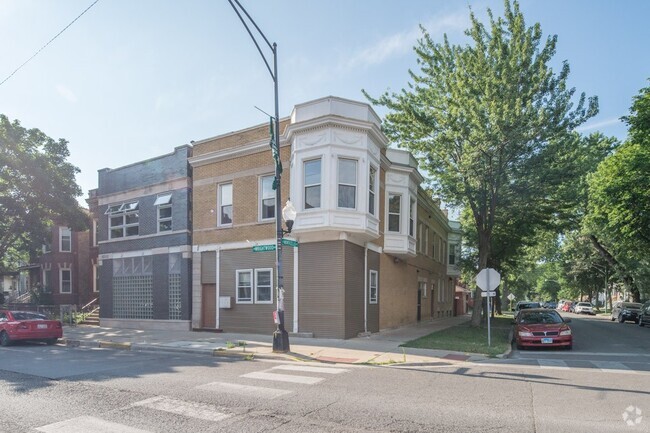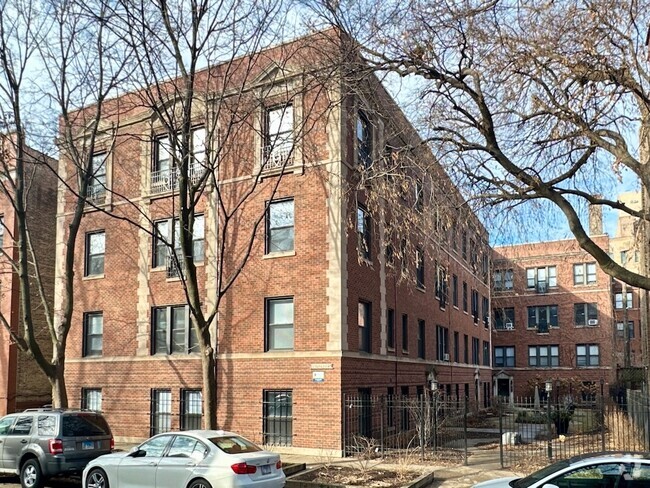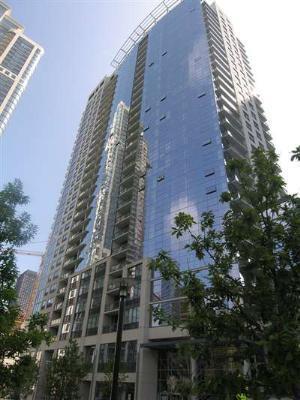201 N Westshore Dr Unit 2605
Chicago, IL 60601
-
Bedrooms
2
-
Bathrooms
2
-
Square Feet
1,214 sq ft
-
Available
Available Now
Highlights
- Doorman
- Water Views
- Fitness Center
- Property is near a park
- Wood Flooring
- Whirlpool Bathtub

About This Home
Stylish High floor 2 bedroom/2 bath on the park with fantastic city & park views. Finishes include hardwood,granite,all new stainless steel appliances,marble,master bath with separate shower,washer/dryer & balcony. The Lancaster walks out to 6 acre park with grocery and dining options all around. One of the best sundecks in the city with lounge furniture,landscaping,lighting,grills and music. 2500 s.f. fitness center includes boxing bag and two Peloton bikes. 24 hour door staff to help with carts,deliveries and packages. Close to Loop,Lake,Shopping and Parks but lives like a gated community. Designated parking available for additional 200. Available January 1,2024 Based on information submitted to the MLS GRID as of [see last changed date above]. All data is obtained from various sources and may not have been verified by broker or MLS GRID. Supplied Open House Information is subject to change without notice. All information should be independently reviewed and verified for accuracy. Properties may or may not be listed by the office/agent presenting the information. Some IDX listings have been excluded from this website. Prices displayed on all Sold listings are the Last Known Listing Price and may not be the actual selling price.
201 N Westshore Dr is a condo located in Cook County and the 60601 ZIP Code.
Home Details
Home Type
Year Built
Bedrooms and Bathrooms
Flooring
Interior Spaces
Kitchen
Laundry
Listing and Financial Details
Location
Outdoor Features
Parking
Utilities
Views
Community Details
Amenities
Overview
Pet Policy
Recreation
Security
Fees and Policies
The fees below are based on community-supplied data and may exclude additional fees and utilities.
Details
Lease Options
-
12 Months

The Lancaster
The Lancaster, a 30-story condominium tower designed by renowned architectural firm Skidmore, Owings & Merrill LLP, stands as a prominent fixture in Chicago's New East Side neighborhood. Completed in 2004, this modern high-rise offers 207 residences with direct access to the vibrant Lakeshore East Park. The building's glass facade and balconies provide residents with stunning views of both the park and the city skyline, creating a unique urban living experience that combines the tranquility of green spaces with the excitement of downtown Chicago.
Learn more about The LancasterContact
- Listed by Ginger Menne | Baird & Warner
- Phone Number (312) 927-0852
- Contact
-
Source
 Midwest Real Estate Data LLC
Midwest Real Estate Data LLC
- Washer/Dryer
- Air Conditioning
- Dishwasher
- Disposal
- Microwave
- Refrigerator
The Loop serves as Chicago’s downtown district and is home to many of the city’s most famous landmarks: the Willis Tower (formerly the Sears Tower), Buckingham Fountain, and City Hall, to name just a few. The skyline is dominated by skyscrapers representing well over a century’s worth of architectural designs and styles, from the earliest Victorian-era high-rises to ultra-modern glass towers and everything in between.
What’s it like to live in the Loop? The neighborhood is loaded with everyday attractions like the lakefront, which gives the neighborhood stunning waterfront views. The dining scene is incredible, with world-class food of every description readily available anywhere you look. The nightlife incorporates everything from dives and corner taverns to swanky nightclubs and cocktail bars. Renters pay a premium to live here, but they get to enjoy all the benefits of having the very best of Chicago right at their doorstep.
Learn more about living in Chicago Loop| Colleges & Universities | Distance | ||
|---|---|---|---|
| Colleges & Universities | Distance | ||
| Walk: | 12 min | 0.7 mi | |
| Walk: | 14 min | 0.8 mi | |
| Drive: | 3 min | 1.2 mi | |
| Drive: | 4 min | 1.3 mi |
Transportation options available in Chicago include Randolph/Wabash Station (Downtown Loop), located 0.6 mile from 201 N Westshore Dr Unit 2605. 201 N Westshore Dr Unit 2605 is near Chicago Midway International, located 13.0 miles or 20 minutes away, and Chicago O'Hare International, located 18.4 miles or 29 minutes away.
| Transit / Subway | Distance | ||
|---|---|---|---|
| Transit / Subway | Distance | ||
|
|
Walk: | 12 min | 0.6 mi |
|
|
Walk: | 13 min | 0.7 mi |
|
|
Walk: | 14 min | 0.7 mi |
|
|
Walk: | 15 min | 0.8 mi |
|
|
Walk: | 17 min | 0.9 mi |
| Commuter Rail | Distance | ||
|---|---|---|---|
| Commuter Rail | Distance | ||
|
|
Walk: | 10 min | 0.5 mi |
|
|
Drive: | 3 min | 1.3 mi |
|
|
Drive: | 4 min | 1.5 mi |
|
|
Drive: | 5 min | 1.8 mi |
|
|
Drive: | 4 min | 2.3 mi |
| Airports | Distance | ||
|---|---|---|---|
| Airports | Distance | ||
|
Chicago Midway International
|
Drive: | 20 min | 13.0 mi |
|
Chicago O'Hare International
|
Drive: | 29 min | 18.4 mi |
Time and distance from 201 N Westshore Dr Unit 2605.
| Shopping Centers | Distance | ||
|---|---|---|---|
| Shopping Centers | Distance | ||
| Walk: | 15 min | 0.8 mi | |
| Drive: | 4 min | 1.2 mi | |
| Drive: | 7 min | 1.7 mi |
| Parks and Recreation | Distance | ||
|---|---|---|---|
| Parks and Recreation | Distance | ||
|
Millennium Park
|
Walk: | 10 min | 0.6 mi |
|
Openlands
|
Walk: | 14 min | 0.8 mi |
|
Alliance for the Great Lakes
|
Walk: | 15 min | 0.8 mi |
|
Chicago Children's Museum
|
Drive: | 4 min | 1.3 mi |
|
Grant Park
|
Drive: | 3 min | 1.5 mi |
| Hospitals | Distance | ||
|---|---|---|---|
| Hospitals | Distance | ||
| Drive: | 4 min | 1.2 mi | |
| Drive: | 4 min | 1.2 mi | |
| Drive: | 8 min | 3.4 mi |
You May Also Like
Similar Rentals Nearby
-
-
-
-
-
$3,3003 Beds, 2 Baths, 1,500 sq ftCondo for Rent
-
$2,4502 Beds, 1 Bath, 900 sq ftCondo for Rent
-
-
-
$2,8003 Beds, 1 Bath, 1,196 sq ftCondo for Rent
-
What Are Walk Score®, Transit Score®, and Bike Score® Ratings?
Walk Score® measures the walkability of any address. Transit Score® measures access to public transit. Bike Score® measures the bikeability of any address.
What is a Sound Score Rating?
A Sound Score Rating aggregates noise caused by vehicle traffic, airplane traffic and local sources
