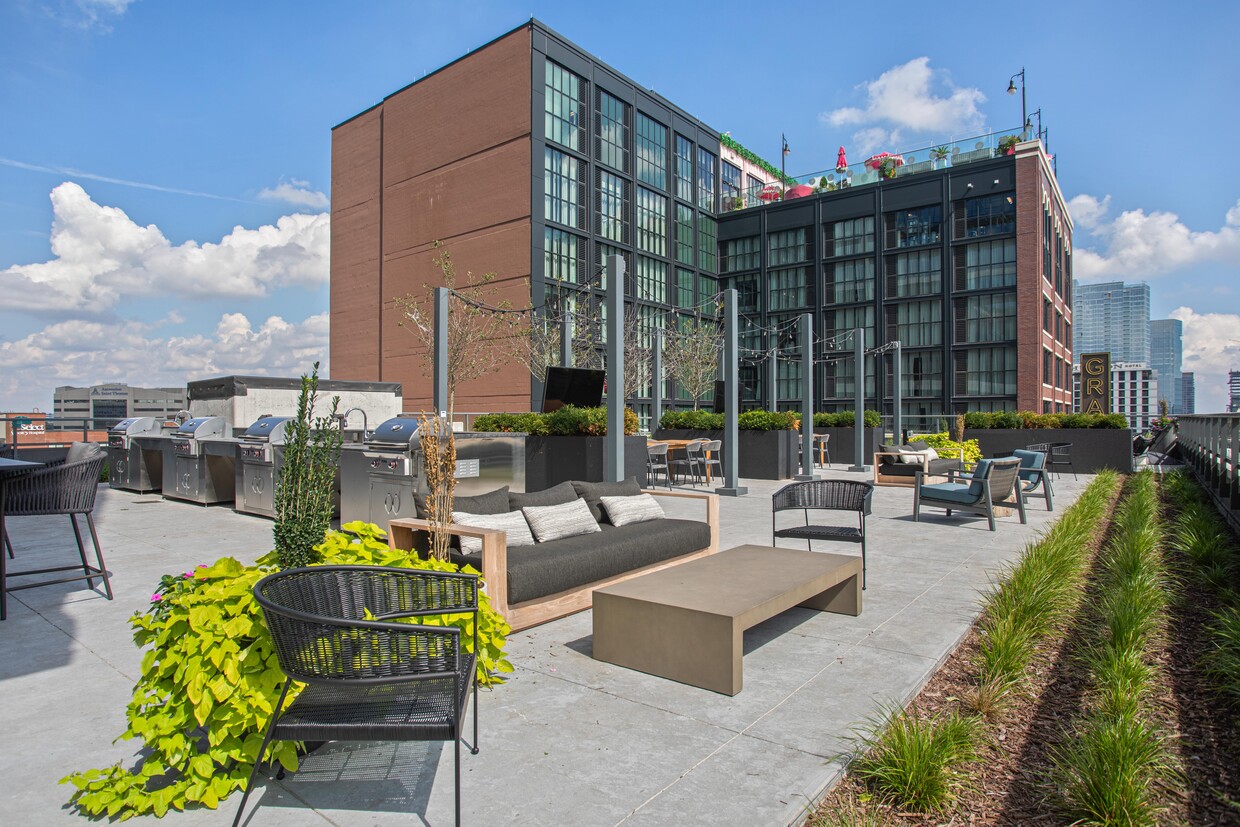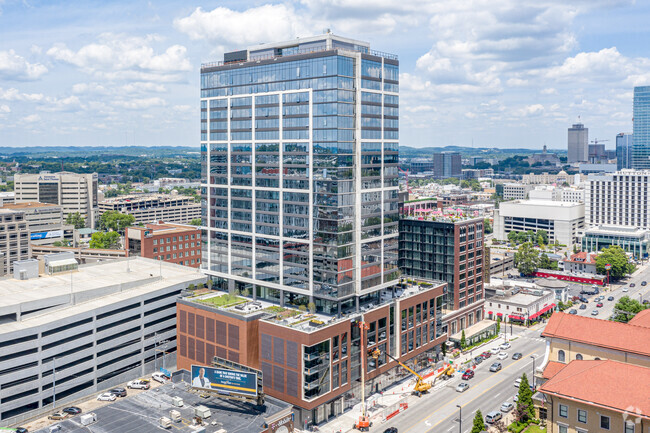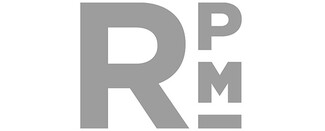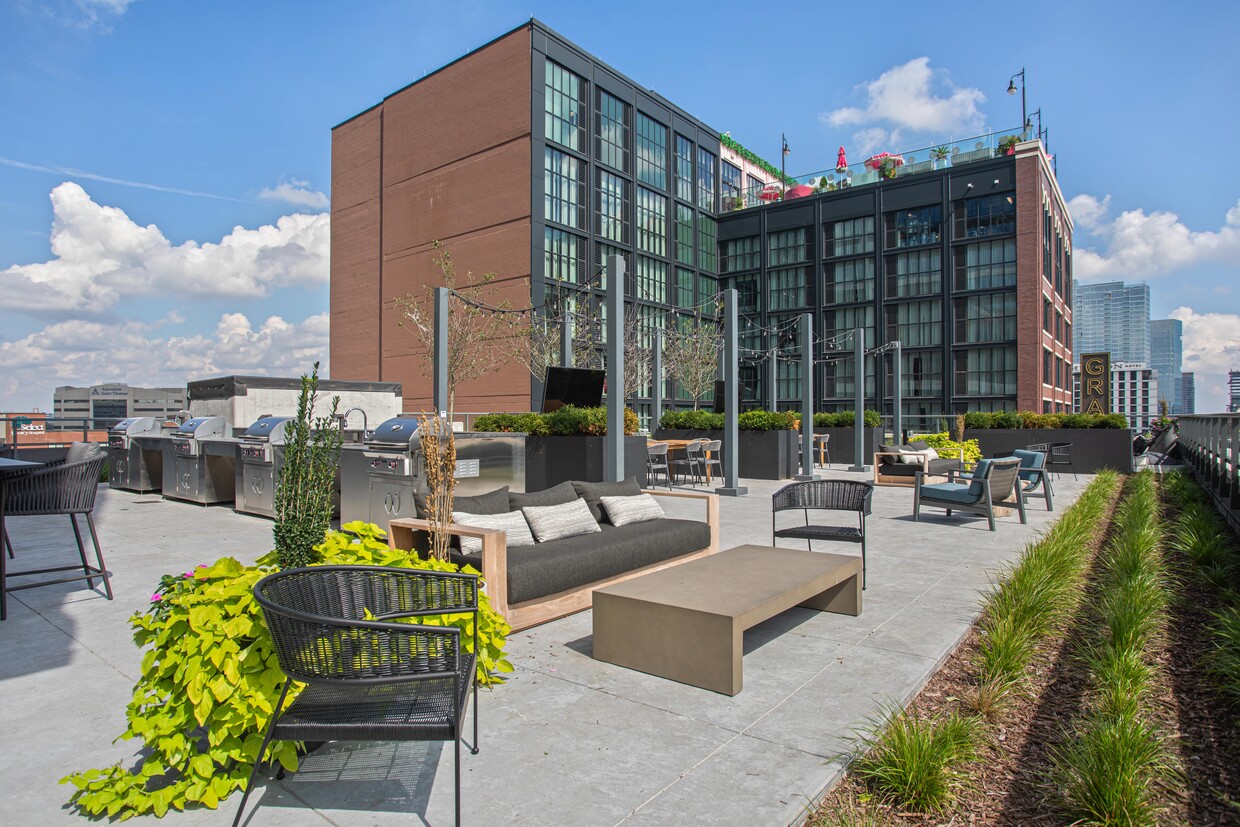-
Monthly Rent
$1,599 - $3,729
-
Bedrooms
Studio - 2 bd
-
Bathrooms
1 - 2 ba
-
Square Feet
395 - 1,095 sq ft
Pricing & Floor Plans
-
Unit 1116price $1,794square feet 404availibility Now
-
Unit 0701price $1,874square feet 398availibility Now
-
Unit 0716price $1,874square feet 404availibility Now
-
Unit 0203price $1,669square feet 454availibility Now
-
Unit 0403price $1,789square feet 454availibility Now
-
Unit 0503price $1,769square feet 454availibility Jun 29
-
Unit 0813price $1,684square feet 499availibility Now
-
Unit 1813price $1,789square feet 499availibility Now
-
Unit 2413price $2,059square feet 499availibility Now
-
Unit 0304price $1,704square feet 457availibility Now
-
Unit 1711price $1,804square feet 531availibility Now
-
Unit 1111price $1,894square feet 531availibility Now
-
Unit 2311price $1,949square feet 531availibility Now
-
Unit 0402price $1,959square feet 474availibility May 9
-
Unit 1007price $1,884square feet 538availibility May 24
-
Unit 0308price $1,609square feet 472availibility Jun 4
-
Unit 0407price $2,014square feet 644availibility Now
-
Unit 0307price $2,214square feet 644availibility Now
-
Unit 0410price $2,219square feet 645availibility Now
-
Unit 1412price $2,249square feet 643availibility May 17
-
Unit 0710price $2,224square feet 645availibility Jun 8
-
Unit 2408price $2,449square feet 674availibility May 31
-
Unit 0213price $3,179square feet 1,095availibility Now
-
Unit 0201price $3,519square feet 1,092availibility Now
-
Unit 0915price $3,584square feet 1,026availibility Now
-
Unit 1104price $3,729square feet 978availibility Now
-
Unit 1116price $1,794square feet 404availibility Now
-
Unit 0701price $1,874square feet 398availibility Now
-
Unit 0716price $1,874square feet 404availibility Now
-
Unit 0203price $1,669square feet 454availibility Now
-
Unit 0403price $1,789square feet 454availibility Now
-
Unit 0503price $1,769square feet 454availibility Jun 29
-
Unit 0813price $1,684square feet 499availibility Now
-
Unit 1813price $1,789square feet 499availibility Now
-
Unit 2413price $2,059square feet 499availibility Now
-
Unit 0304price $1,704square feet 457availibility Now
-
Unit 1711price $1,804square feet 531availibility Now
-
Unit 1111price $1,894square feet 531availibility Now
-
Unit 2311price $1,949square feet 531availibility Now
-
Unit 0402price $1,959square feet 474availibility May 9
-
Unit 1007price $1,884square feet 538availibility May 24
-
Unit 0308price $1,609square feet 472availibility Jun 4
-
Unit 0407price $2,014square feet 644availibility Now
-
Unit 0307price $2,214square feet 644availibility Now
-
Unit 0410price $2,219square feet 645availibility Now
-
Unit 1412price $2,249square feet 643availibility May 17
-
Unit 0710price $2,224square feet 645availibility Jun 8
-
Unit 2408price $2,449square feet 674availibility May 31
-
Unit 0213price $3,179square feet 1,095availibility Now
-
Unit 0201price $3,519square feet 1,092availibility Now
-
Unit 0915price $3,584square feet 1,026availibility Now
-
Unit 1104price $3,729square feet 978availibility Now
About 2010 West End
At the intersection of renowned arts, education, and commerce, 2010 West End features inspiring living spaces and vibrant amenities that connect you to the heart of Nashville.
2010 West End is an apartment community located in Davidson County and the 37203 ZIP Code. This area is served by the Davidson County attendance zone.
Unique Features
- FITNESS CENTER WITH YOGA STUDIO
- FULL-SIZE WHIRLPOOL W/D IN EVERY UNIT
- Near Centennial Park
- CO-WORKING SPACE WITH PRIVATE SUITES
- LISTENING ROOM WITH STAGE
- MODULAR CLOSET STORAGE SYSTEMS
- QUARTZ COUTERTOPS
- 25TH FLOOR PARTY LOUNGE
- HIGH SPEED WIRELESS ACCESS POINTS (WIFI)
- PREMIUM WHIRLPOOL KITCHEN APPLIANCES
- ROOFTOP POOL AND SPA
- WOOD-STYLE PLANK FLOORING
- 6TH FLOOR DOG RUN
- EXPANSIVE LOUNGES AND GAME ROOM
- KEYLESS SMART LOCK ENTRY
- TERRACE SHOWCASE KITCHEN
- LUXURY FIXTURES IN KITCHENS & BATHROOMS
Community Amenities
Pool
Fitness Center
Elevator
Clubhouse
- Wi-Fi
- Controlled Access
- Online Services
- Planned Social Activities
- Elevator
- Business Center
- Clubhouse
- Lounge
- Conference Rooms
- Corporate Suites
- Fitness Center
- Spa
- Pool
- Gameroom
- Roof Terrace
- Grill
- Picnic Area
- Dog Park
- Study Lounge
- Walk To Campus
Apartment Features
Washer/Dryer
Air Conditioning
Dishwasher
Walk-In Closets
- Wi-Fi
- Washer/Dryer
- Air Conditioning
- Dishwasher
- Disposal
- Ice Maker
- Stainless Steel Appliances
- Kitchen
- Microwave
- Oven
- Range
- Refrigerator
- Freezer
- Warming Drawer
- Quartz Countertops
- Walk-In Closets
- Furnished
Fees and Policies
The fees below are based on community-supplied data and may exclude additional fees and utilities.
- Monthly Utilities & Services
-
Amenity Fee$20
-
Resident Utility ChargeBased on floorplan. Ask our team for details.$135
- One-Time Move-In Fees
-
Administrative Fee$250
-
Application Fee$75
- Dogs Allowed
-
Monthly pet rent$25
-
One time Fee$350
-
Pet deposit$0
-
Pet Limit2
- Cats Allowed
-
Monthly pet rent$25
-
One time Fee$350
-
Pet deposit$0
-
Pet Limit2
- Parking
-
Other1 parking space per leaseholder. See team for details on parking policy.$100/mo1 Max
- Storage Fees
-
Storage - Medium3’ x 8’ - based on availability$95/mo
-
Storage - Small3’ x 4’ - based on availability$45/mo
Details
Lease Options
-
Short term lease
Property Information
-
Built in 2021
-
358 units/25 stories
-
Furnished Units Available
- Wi-Fi
- Controlled Access
- Online Services
- Planned Social Activities
- Elevator
- Business Center
- Clubhouse
- Lounge
- Conference Rooms
- Corporate Suites
- Roof Terrace
- Grill
- Picnic Area
- Dog Park
- Fitness Center
- Spa
- Pool
- Gameroom
- Study Lounge
- Walk To Campus
- FITNESS CENTER WITH YOGA STUDIO
- FULL-SIZE WHIRLPOOL W/D IN EVERY UNIT
- Near Centennial Park
- CO-WORKING SPACE WITH PRIVATE SUITES
- LISTENING ROOM WITH STAGE
- MODULAR CLOSET STORAGE SYSTEMS
- QUARTZ COUTERTOPS
- 25TH FLOOR PARTY LOUNGE
- HIGH SPEED WIRELESS ACCESS POINTS (WIFI)
- PREMIUM WHIRLPOOL KITCHEN APPLIANCES
- ROOFTOP POOL AND SPA
- WOOD-STYLE PLANK FLOORING
- 6TH FLOOR DOG RUN
- EXPANSIVE LOUNGES AND GAME ROOM
- KEYLESS SMART LOCK ENTRY
- TERRACE SHOWCASE KITCHEN
- LUXURY FIXTURES IN KITCHENS & BATHROOMS
- Wi-Fi
- Washer/Dryer
- Air Conditioning
- Dishwasher
- Disposal
- Ice Maker
- Stainless Steel Appliances
- Kitchen
- Microwave
- Oven
- Range
- Refrigerator
- Freezer
- Warming Drawer
- Quartz Countertops
- Walk-In Closets
- Furnished
| Monday | 9am - 6pm |
|---|---|
| Tuesday | 9am - 6pm |
| Wednesday | 9am - 6pm |
| Thursday | 9am - 6pm |
| Friday | 9am - 6pm |
| Saturday | 10am - 5pm |
| Sunday | Closed |
Nestled in the heart of Nashville, Midtown provides a lively atmosphere, packed full of bars, restaurants, and live music venues. The exciting urban buzz and nightlife scene attracts a wide variety of renters. Rentals in the area range from modern, upscale apartment buildings to affordable student housing. Midtown Nashville is the proud home to Vanderbilt University, the Parthenon, and Centennial Park. Major attractions bring tourists to the area, and there’s a large student and faculty population due to the prestigious university in town. Midtown is adjacent to Downtown Nashville, where you’ll find the Country Music Hall of Fame, Honky Tonk Row, and the Ryman Auditorium. Residents of Midtown appreciate neighboring Music Row, filled with famous record label offices, radio stations, and recording studios.
Learn more about living in Midtown Nashville| Colleges & Universities | Distance | ||
|---|---|---|---|
| Colleges & Universities | Distance | ||
| Walk: | 14 min | 0.8 mi | |
| Drive: | 3 min | 1.5 mi | |
| Drive: | 3 min | 1.6 mi | |
| Drive: | 4 min | 1.8 mi |
 The GreatSchools Rating helps parents compare schools within a state based on a variety of school quality indicators and provides a helpful picture of how effectively each school serves all of its students. Ratings are on a scale of 1 (below average) to 10 (above average) and can include test scores, college readiness, academic progress, advanced courses, equity, discipline and attendance data. We also advise parents to visit schools, consider other information on school performance and programs, and consider family needs as part of the school selection process.
The GreatSchools Rating helps parents compare schools within a state based on a variety of school quality indicators and provides a helpful picture of how effectively each school serves all of its students. Ratings are on a scale of 1 (below average) to 10 (above average) and can include test scores, college readiness, academic progress, advanced courses, equity, discipline and attendance data. We also advise parents to visit schools, consider other information on school performance and programs, and consider family needs as part of the school selection process.
View GreatSchools Rating Methodology
2010 West End Photos
-
2010 West End
-
Property Tour
-
-
-
-
-
-
-
Models
-
Studio
-
Studio
-
Studio
-
Studio
-
Studio
-
Studio
Nearby Apartments
Within 50 Miles of 2010 West End
View More Communities-
The Chartwell at Marathon Village
801 12th Ave N
Nashville, TN 37203
1-2 Br $1,605-$3,400 1.0 mi
-
Arya North Nashville
541 Great Circle Rd
Nashville, TN 37228
1-2 Br $1,495-$2,480 3.2 mi
-
Residences at Woodbine Park
311 Carter St
Nashville, TN 37210
1-2 Br $1,279-$1,769 4.0 mi
-
Bellevue West
100 Ridgelake Pky
Nashville, TN 37209
1-2 Br $1,159-$1,629 8.0 mi
-
300 Hickory
300 Hickory Hollow Pl
Antioch, TN 37013
1-3 Br $895-$1,550 10.3 mi
-
Highlands at the Lake
100 Arbor Lake Blvd
Hermitage, TN 37076
1-3 Br $1,250-$1,919 11.1 mi
2010 West End has studios to two bedrooms with rent ranges from $1,599/mo. to $3,729/mo.
You can take a virtual tour of 2010 West End on Apartments.com.
2010 West End is in Midtown Nashville in the city of Nashville. Here you’ll find three shopping centers within 0.4 mile of the property. Five parks are within 2.2 miles, including Centennial Park, The Parthenon, and Rose Park.
What Are Walk Score®, Transit Score®, and Bike Score® Ratings?
Walk Score® measures the walkability of any address. Transit Score® measures access to public transit. Bike Score® measures the bikeability of any address.
What is a Sound Score Rating?
A Sound Score Rating aggregates noise caused by vehicle traffic, airplane traffic and local sources










Responded To This Review