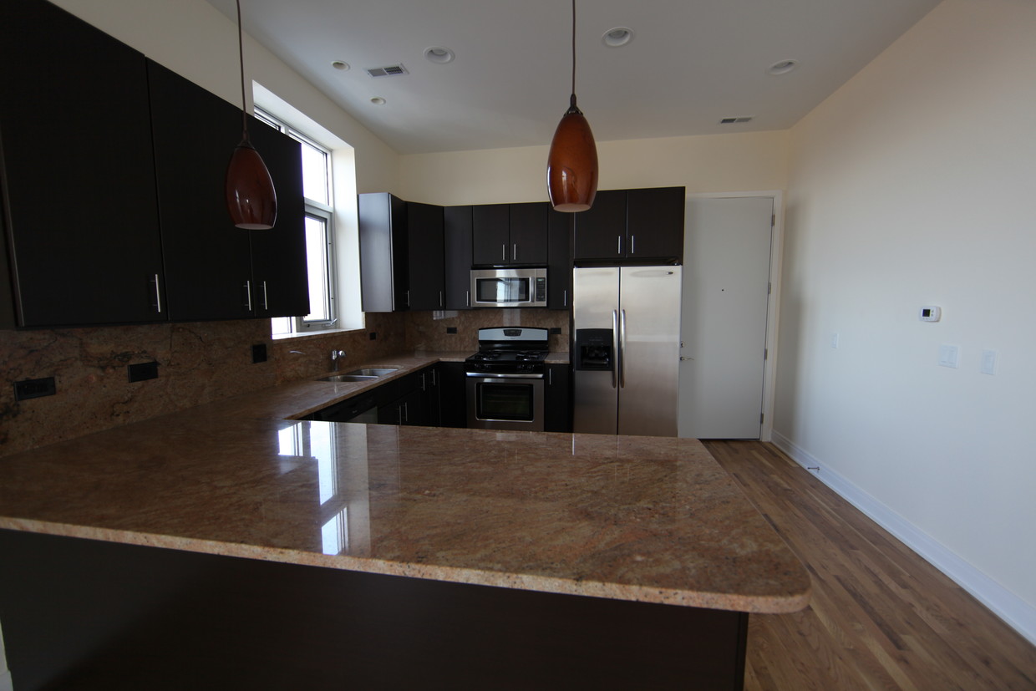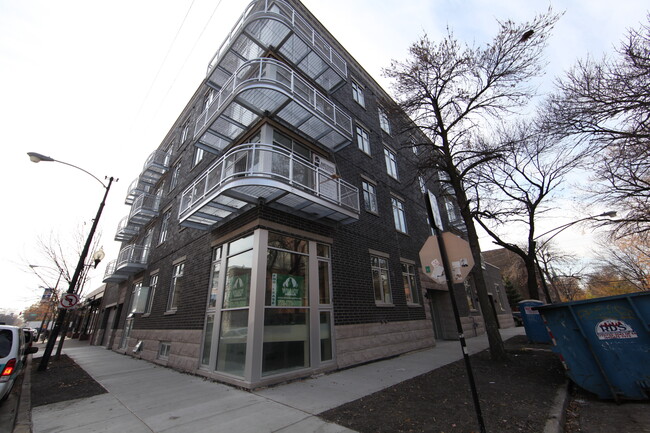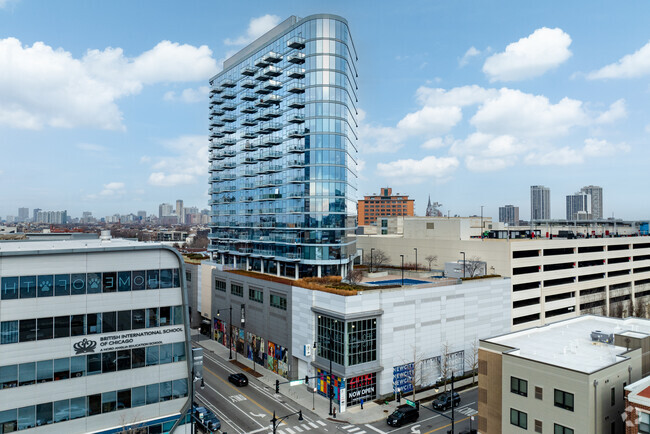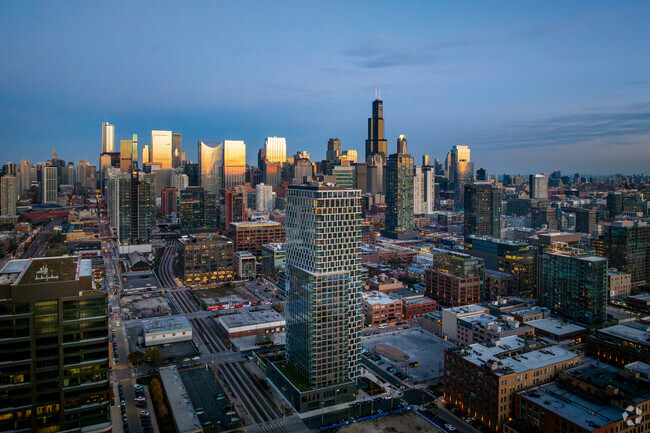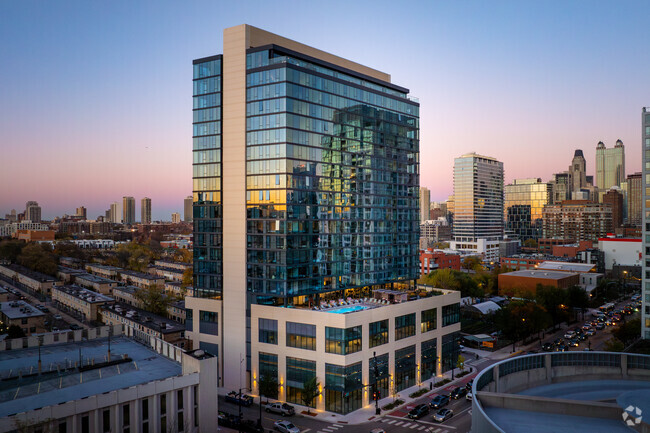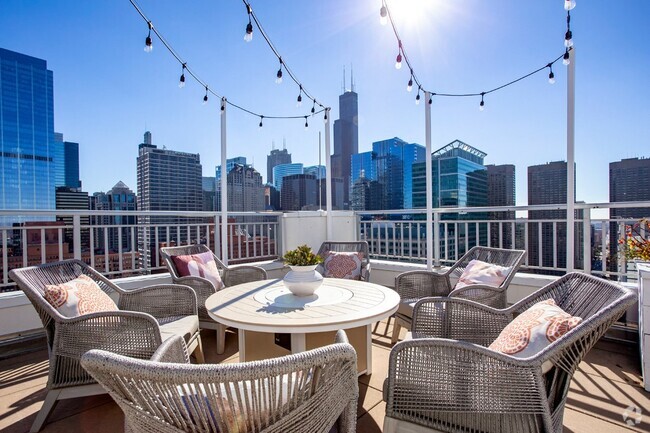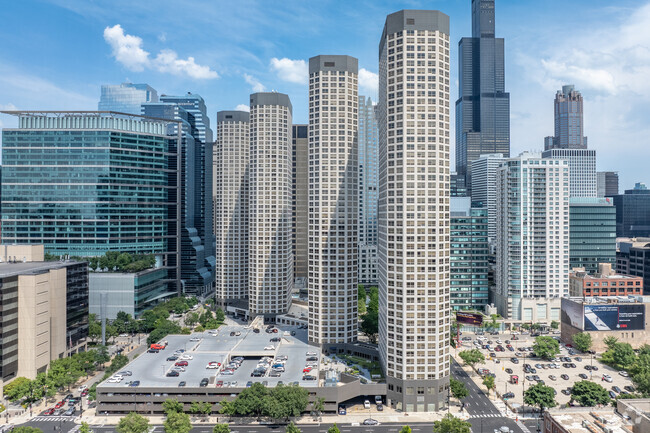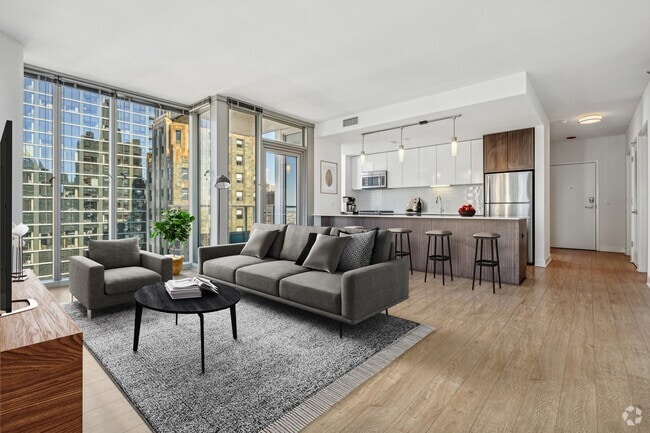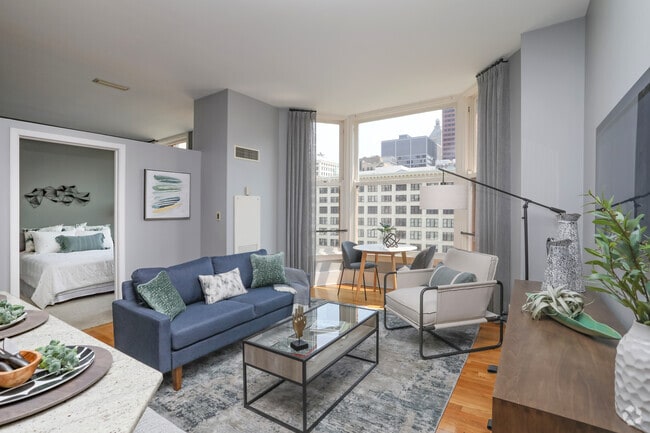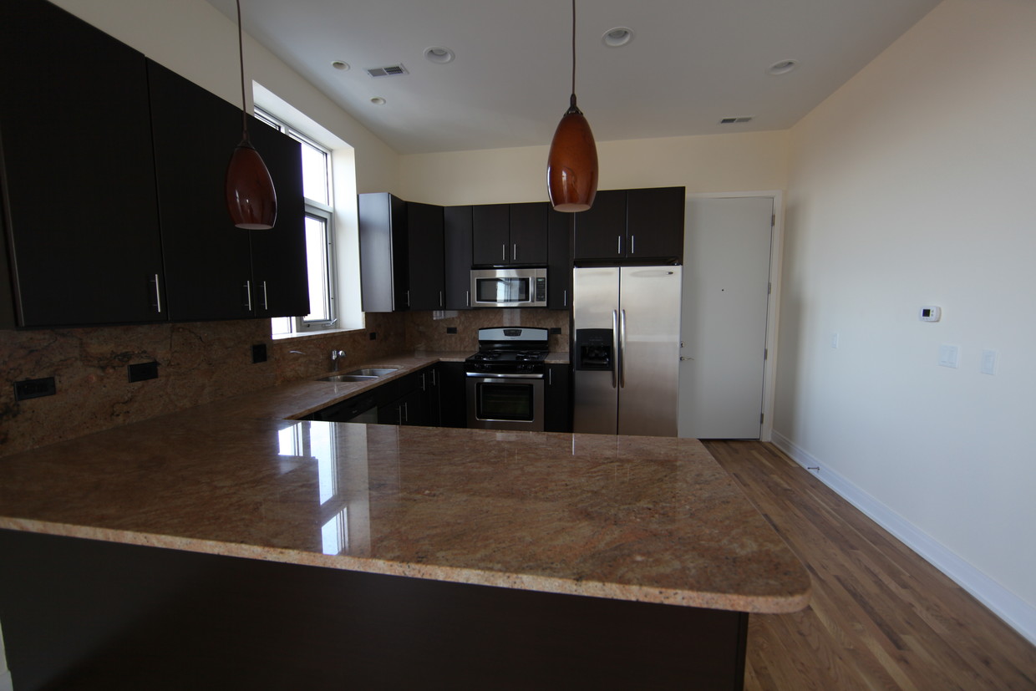2024 N California Ave Unit 3D
Chicago, IL 60647

Check Back Soon for Upcoming Availability
| Beds | Baths | Average SF |
|---|---|---|
| 2 Bedrooms 2 Bedrooms 2 Br | 2 Baths 2 Baths 2 Ba | 1,100 SF |
About This Property
*LOGAN SQUARE-BRAND NEWER ELEVATOR BUILDING- 2 BED/2 BATH *BUILDING AMENITIES: 1 HEATED Garage parking spot included , storage locker, intercom. Water, trash/recycling, snow removal included. *APARTMENT AMENITIES: Stainless steel appliances, Granite counter tops, Gas fireplace, Balcony/Outdoor space, modern hardwood floors, Walk in closets, In unit washer/dryer. *Beautifully designed large open floor plan with contemporary finishes. A spacious living area with a beautiful gas fireplace. The kitchen features a granite island and countertops with plenty of cabinet space. The master bedroom showcases a large closet with custom built organizers, perfect for any size wardrobe. Master bathroom has a dual vanity and luxurious spa quality shower. The second bedroom is spacious and has a closet with organizers built in. The guest bathroom includes a tub and shower with granite vanity . Lastly, there are modern floors throughout, complimented by many windows which allows for ample sunlight with a balcony ideal for outdoor relaxing. *Unit is close distance to Logan Square restaurants (90 Miles, Parsons Chicken, Revolution Brewery), coffee shops etc. Easy 90/94 highway access. Unit is close to public transportation- CTA(California Blue line), and 606 walking trial. *Designated Managing Broker is related to the owner. Photos shown are of a different unit in the building with same level of finishes. *Tenant pays electric (Comed), gas (Peoples Gas), and cable/internet (Xfinity). *Available 9/1/2022. No Security Deposit, $750 non-refundable move in fee. Listed by Wilmot Realty, Inc Lukas Pluta- Designated Managing Broker 2805 W. Cortland St. Suite 2 Chicago IL 60647
2024 N California Ave is an apartment community located in Cook County and the 60647 ZIP Code.
Apartment Features
Washer/Dryer
Air Conditioning
Dishwasher
Loft Layout
High Speed Internet Access
Hardwood Floors
Walk-In Closets
Island Kitchen
Highlights
- High Speed Internet Access
- Washer/Dryer
- Air Conditioning
- Heating
- Smoke Free
- Cable Ready
- Storage Space
- Double Vanities
- Tub/Shower
- Fireplace
- Intercom
Kitchen Features & Appliances
- Dishwasher
- Ice Maker
- Granite Countertops
- Stainless Steel Appliances
- Pantry
- Island Kitchen
- Eat-in Kitchen
- Kitchen
- Microwave
- Oven
- Range
- Refrigerator
- Freezer
- Breakfast Nook
Model Details
- Hardwood Floors
- Carpet
- Tile Floors
- Dining Room
- Family Room
- Basement
- Office
- Vaulted Ceiling
- Bay Window
- Walk-In Closets
- Loft Layout
- Double Pane Windows
- Window Coverings
- Large Bedrooms
Fees and Policies
The fees below are based on community-supplied data and may exclude additional fees and utilities.
- Parking
-
Garage--
Details
Utilities Included
-
Water
-
Trash Removal
-
Sewer
Lease Options
-
12 Months
Property Information
-
3 units
Hip, trendy, and yet somehow still sensible, Logan Square has long been one of Chicago's favorite neighborhoods. The area developed in the early 1800s, when a public green space was designed by landscape architect Jens Jensen. Today, Logan Square Park is located in the heart of the neighborhood, wrapped by Logan Boulevard and divided by Milwaukee Avenue.
Bicycle-friendly Logan Square is all about living local, from its craft breweries to local artists and restaurants. With its wide sidewalks and compact design, Logan Square is very walkable. If you choose a Logan Square apartment, you'll be about five miles from Downtown Chicago, with easy access to mass transit -- just hop on the L's Blue Line from the Logan Square Blue Line Station and you'll be downtown in minutes.
Learn more about living in Logan SquareBelow are rent ranges for similar nearby apartments
| Beds | Average Size | Lowest | Typical | Premium |
|---|---|---|---|---|
| Studio Studio Studio | 468 Sq Ft | $1,195 | $1,657 | $5,093 |
| 1 Bed 1 Bed 1 Bed | 686-689 Sq Ft | $1,495 | $2,075 | $4,077 |
| 2 Beds 2 Beds 2 Beds | 1046-1048 Sq Ft | $1,000 | $2,442 | $5,420 |
| 3 Beds 3 Beds 3 Beds | 1421 Sq Ft | $800 | $2,750 | $6,500 |
| 4 Beds 4 Beds 4 Beds | 1813 Sq Ft | $700 | $3,876 | $20,000 |
- High Speed Internet Access
- Washer/Dryer
- Air Conditioning
- Heating
- Smoke Free
- Cable Ready
- Storage Space
- Double Vanities
- Tub/Shower
- Fireplace
- Intercom
- Dishwasher
- Ice Maker
- Granite Countertops
- Stainless Steel Appliances
- Pantry
- Island Kitchen
- Eat-in Kitchen
- Kitchen
- Microwave
- Oven
- Range
- Refrigerator
- Freezer
- Breakfast Nook
- Hardwood Floors
- Carpet
- Tile Floors
- Dining Room
- Family Room
- Basement
- Office
- Vaulted Ceiling
- Bay Window
- Walk-In Closets
- Loft Layout
- Double Pane Windows
- Window Coverings
- Large Bedrooms
- Recycling
- Elevator
- Gated
- Balcony
- Lawn
- Spa
| Colleges & Universities | Distance | ||
|---|---|---|---|
| Colleges & Universities | Distance | ||
| Drive: | 4 min | 2.1 mi | |
| Drive: | 5 min | 2.7 mi | |
| Drive: | 7 min | 3.8 mi | |
| Drive: | 7 min | 3.9 mi |
Transportation options available in Chicago include California Station (Blue Line - O'hare Branch), located 0.3 mile from 2024 N California Ave Unit 3D. 2024 N California Ave Unit 3D is near Chicago Midway International, located 11.1 miles or 20 minutes away, and Chicago O'Hare International, located 13.3 miles or 21 minutes away.
| Transit / Subway | Distance | ||
|---|---|---|---|
| Transit / Subway | Distance | ||
|
|
Walk: | 5 min | 0.3 mi |
|
|
Walk: | 12 min | 0.6 mi |
|
|
Walk: | 19 min | 1.0 mi |
|
|
Drive: | 2 min | 1.3 mi |
|
|
Drive: | 3 min | 2.0 mi |
| Commuter Rail | Distance | ||
|---|---|---|---|
| Commuter Rail | Distance | ||
|
|
Drive: | 3 min | 1.6 mi |
|
|
Drive: | 4 min | 2.0 mi |
|
|
Drive: | 4 min | 2.3 mi |
|
|
Drive: | 4 min | 2.6 mi |
|
|
Drive: | 6 min | 2.8 mi |
| Airports | Distance | ||
|---|---|---|---|
| Airports | Distance | ||
|
Chicago Midway International
|
Drive: | 20 min | 11.1 mi |
|
Chicago O'Hare International
|
Drive: | 21 min | 13.3 mi |
Time and distance from 2024 N California Ave Unit 3D.
| Shopping Centers | Distance | ||
|---|---|---|---|
| Shopping Centers | Distance | ||
| Walk: | 1 min | 0.1 mi | |
| Drive: | 2 min | 1.3 mi | |
| Drive: | 3 min | 1.4 mi |
| Parks and Recreation | Distance | ||
|---|---|---|---|
| Parks and Recreation | Distance | ||
|
Humboldt Park
|
Walk: | 19 min | 1.0 mi |
|
Wrightwood Park
|
Drive: | 5 min | 2.3 mi |
|
Kilbourn Park
|
Drive: | 6 min | 3.3 mi |
|
Garfield Park and Golden Dome Field House
|
Drive: | 6 min | 3.6 mi |
|
Oz Park
|
Drive: | 7 min | 3.7 mi |
| Hospitals | Distance | ||
|---|---|---|---|
| Hospitals | Distance | ||
| Drive: | 2 min | 1.4 mi | |
| Drive: | 3 min | 1.8 mi | |
| Drive: | 6 min | 3.2 mi |
| Military Bases | Distance | ||
|---|---|---|---|
| Military Bases | Distance | ||
| Drive: | 29 min | 21.0 mi |
You May Also Like
Similar Rentals Nearby
What Are Walk Score®, Transit Score®, and Bike Score® Ratings?
Walk Score® measures the walkability of any address. Transit Score® measures access to public transit. Bike Score® measures the bikeability of any address.
What is a Sound Score Rating?
A Sound Score Rating aggregates noise caused by vehicle traffic, airplane traffic and local sources
